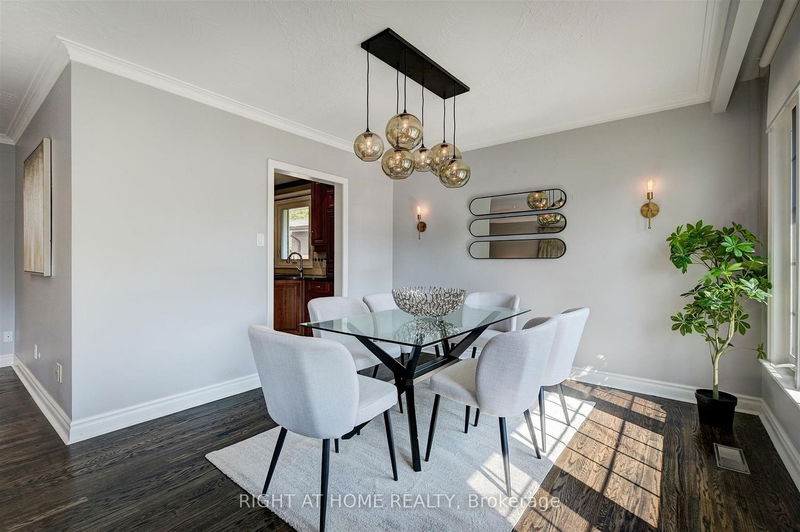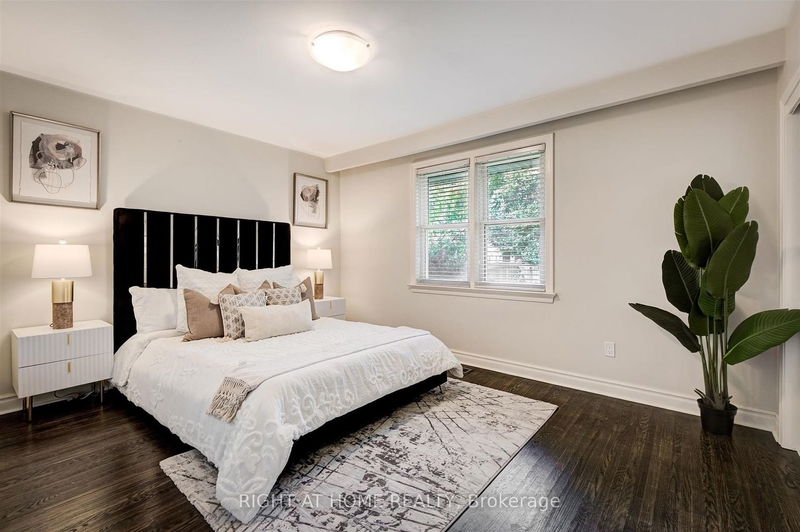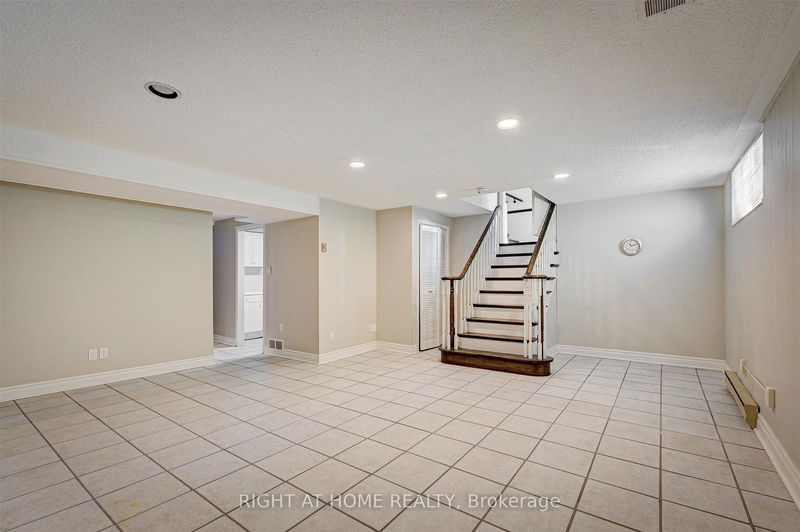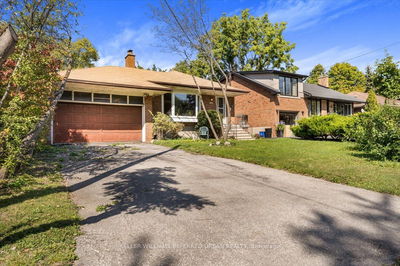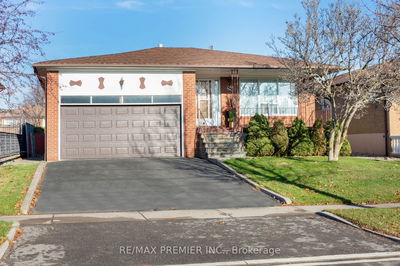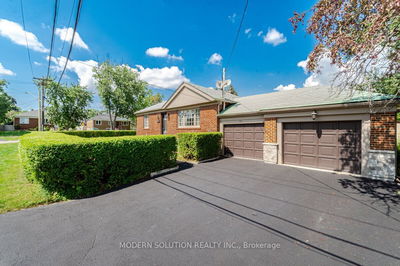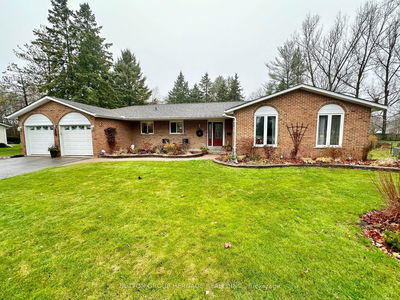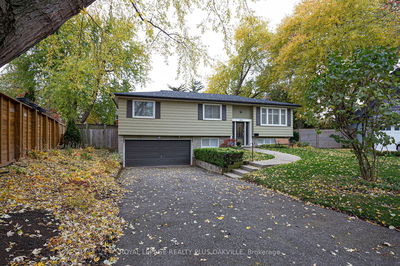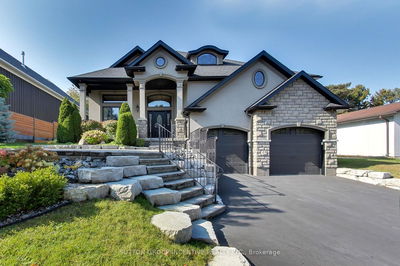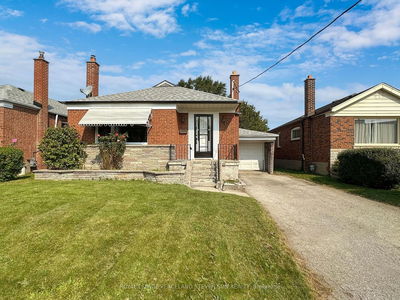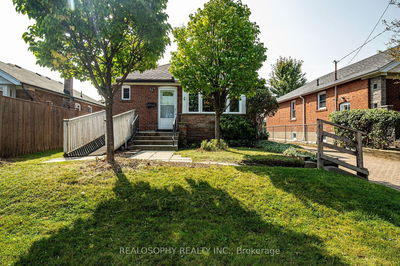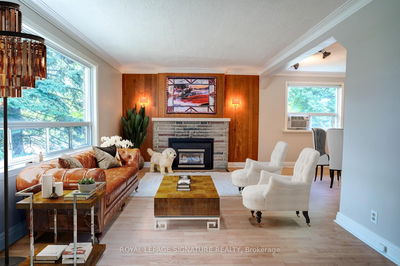Nestled on a serene and quiet street in the heart of Victoria Village, this detached home offers the perfect blend of comfort, convenience, and style. As you approach, you'll be greeted by the charming curb appeal, with lush landscaping and a welcoming entrance. The premium-sized lot provides ample space for outdoor activities and gardening. The 2-car garage and a generous 6-car driveway ensure parking is never a concern, offering convenience for both residents and guests. Step inside and discover the inviting open-concept living space, seamlessly connecting the living and dining area. The modern kitchen is a chef's delight, featuring high-end appliances, granite countertops, and stylish cabinetry. With three generously sized bedrooms this home is perfect for those in need of extra space. The finished basement with separate entrance can be utilized as a guest suite, entertainment area, or a home office, providing additional living space tailored to your needs. Just move in and enjoy!
Property Features
- Date Listed: Tuesday, December 05, 2023
- Virtual Tour: View Virtual Tour for 34 Ruscica Drive
- City: Toronto
- Neighborhood: Victoria Village
- Full Address: 34 Ruscica Drive, Toronto, M4A 1R1, Ontario, Canada
- Living Room: Hardwood Floor, Pot Lights, Open Concept
- Kitchen: Stainless Steel Appl, Granite Counter, Pot Lights
- Listing Brokerage: Right At Home Realty - Disclaimer: The information contained in this listing has not been verified by Right At Home Realty and should be verified by the buyer.











