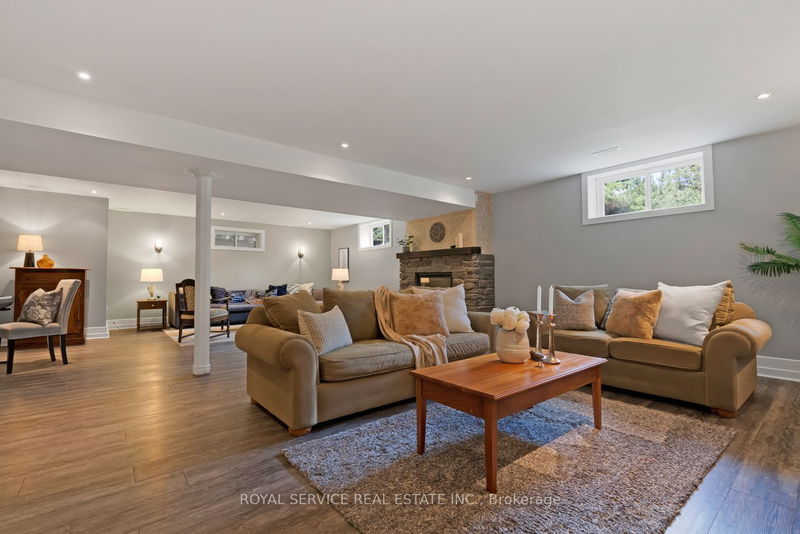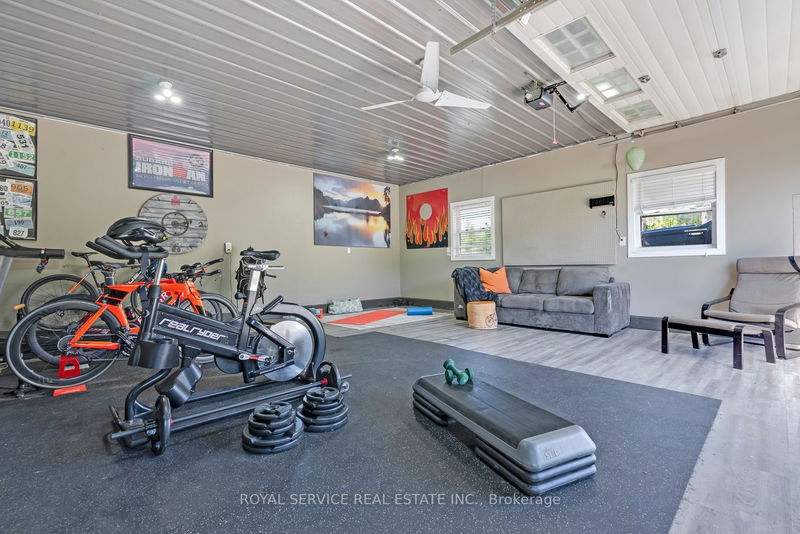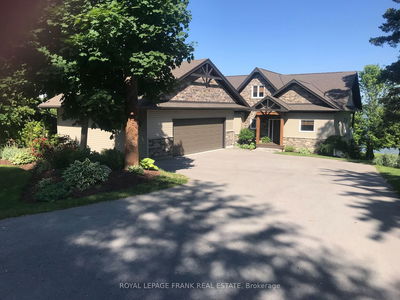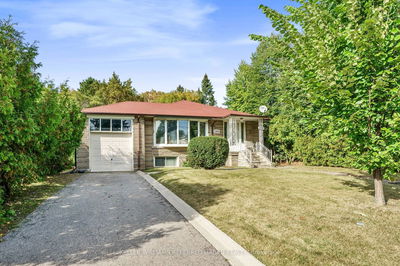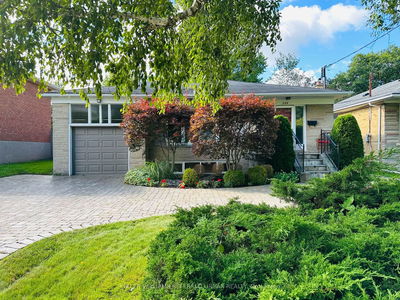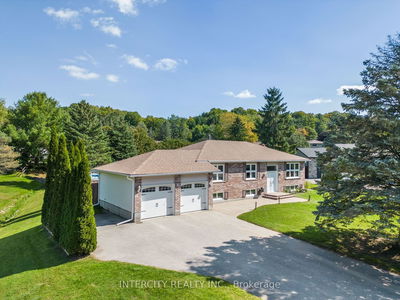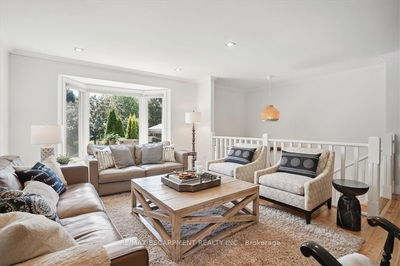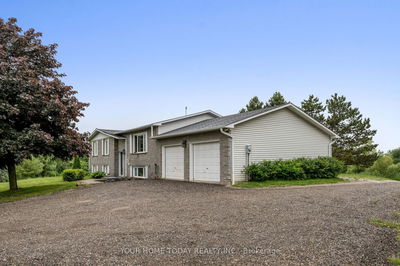This is once in a life time opportunity to purchase an incredibly diverse lifestyle property in a serene country setting. Custom built, one owner, 3 bed, 3 bath bungalow with traditional wrap around porch, bright open concept main floor plan with spacious family room with wood burning stove, dining room with w/o to rear deck overlooking heated inground pool & hot tub with gorgeous views of your rear lawn, pond & mature forest. Main floor living room, eat in kitchen with second walkout to deck, powder room & convenient main floor laundry. Large primary suite with 4pc ensuite, w/i closet & w/o to rear deck + two further well sized main floor bedrooms with Jack & Jill bath. Massive finished basement with bright above grade windows has huge rec room/games area with feature fireplace, office & ample storage/utility space. Lower level has rough in for 4th bath ideal for extended family or inlaw. Two heated shops, 24ft x 26ft (currently used as gym) & 24ft x 40 ideal for home business/
Property Features
- Date Listed: Monday, October 16, 2023
- Virtual Tour: View Virtual Tour for 3700 Stapleton Road
- City: Clarington
- Neighborhood: Rural Clarington
- Major Intersection: Stapleton Rd & Concession Rd 4
- Full Address: 3700 Stapleton Road, Clarington, L1B 1L9, Ontario, Canada
- Kitchen: Eat-In Kitchen, W/O To Deck, Ceramic Floor
- Living Room: Open Concept, Fireplace
- Family Room: Open Concept
- Listing Brokerage: Royal Service Real Estate Inc. - Disclaimer: The information contained in this listing has not been verified by Royal Service Real Estate Inc. and should be verified by the buyer.






















