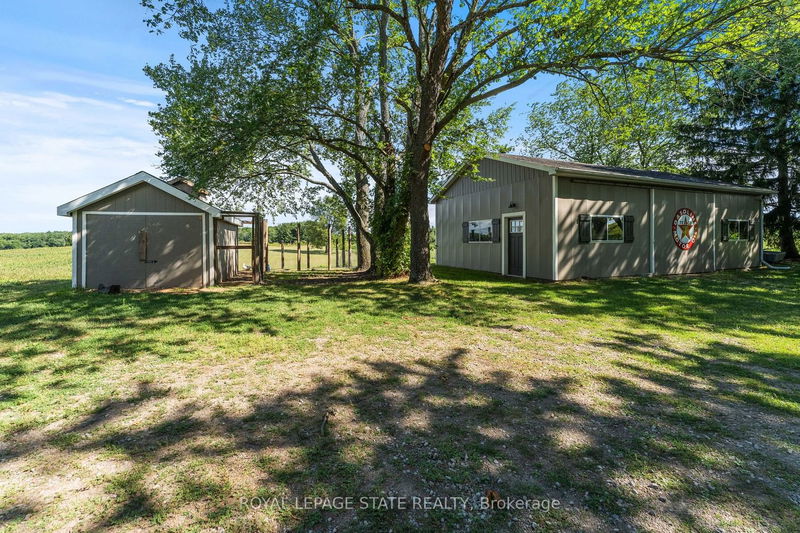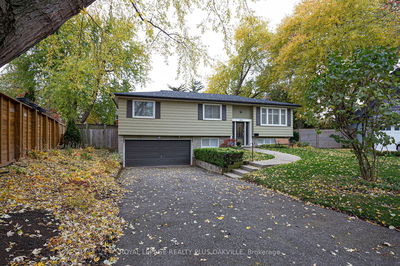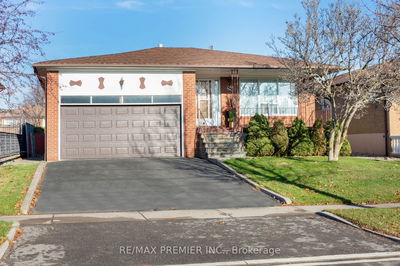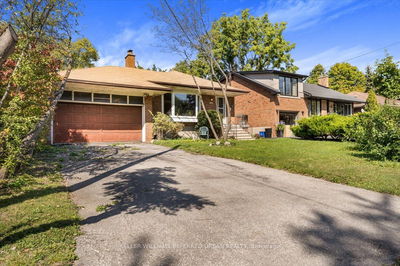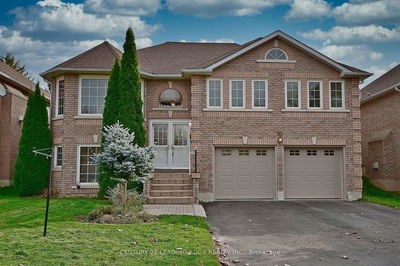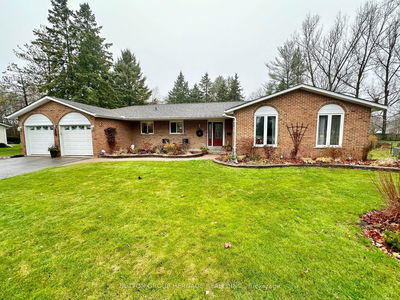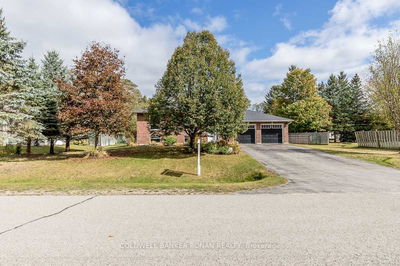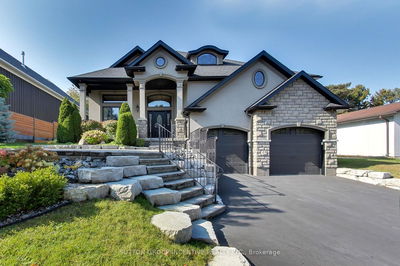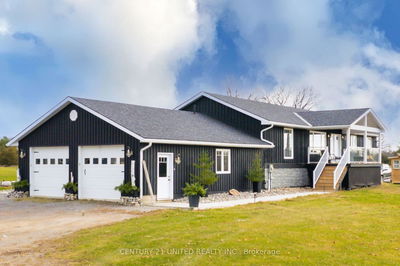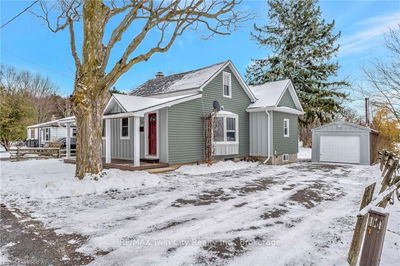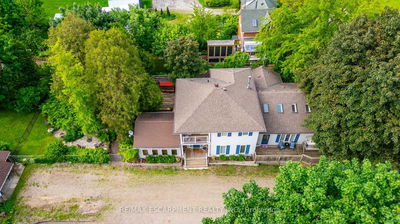Well maintained 2.05 acres with a spacious home situated on a knoll approx. 100 FT. from the road with a tree lined driveway, and complete access to a 24'x38' workshop. The main floor was renovated by the BMR group in 2017 and features hdwd throughout, custom kitchen w/granite and built in SS appliances, vaulted ceilings, 3pc bathroom w/glass shower, 3 spacious bedrooms. The basement level features a separate entrance, 2pc bath, recrm, 4th bdrm, and access to the attached 2 car garage. There is a custom built hen house and beautiful views north. Situated near most major centres, and mildly west of Copetown, this home will please the most particular buyer. 3PC Bath and Laundry reno will be complete for closing. All sizes approx.
Property Features
- Date Listed: Thursday, November 16, 2023
- Virtual Tour: View Virtual Tour for 2457 Governor's Road
- City: Hamilton
- Neighborhood: Lynden
- Full Address: 2457 Governor's Road, Hamilton, L0R 1T0, Ontario, Canada
- Kitchen: Hardwood Floor
- Living Room: Hardwood Floor
- Listing Brokerage: Royal Lepage State Realty - Disclaimer: The information contained in this listing has not been verified by Royal Lepage State Realty and should be verified by the buyer.




















