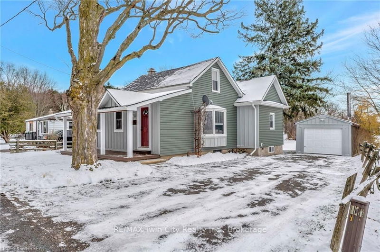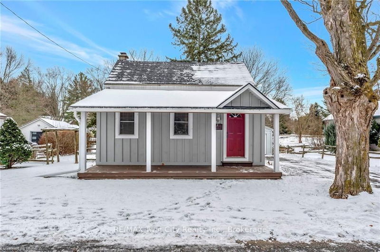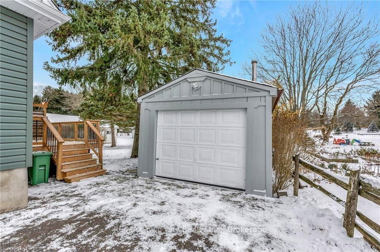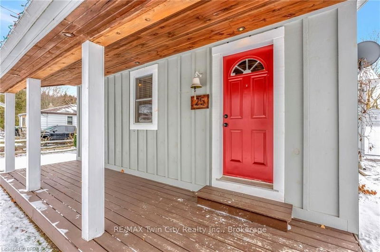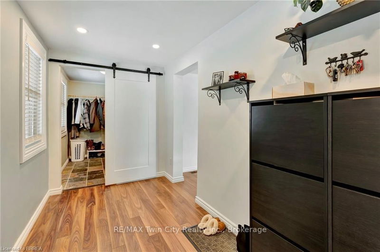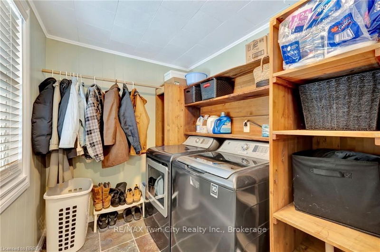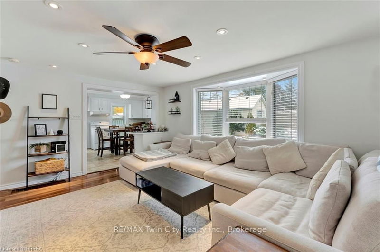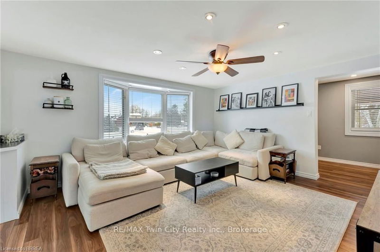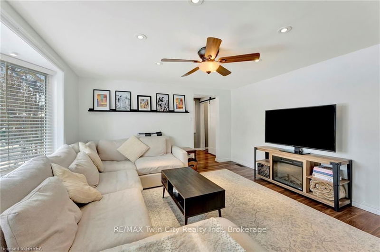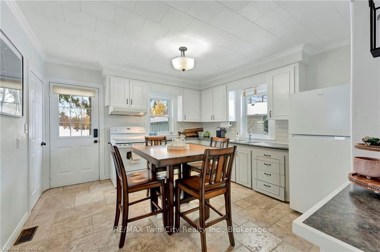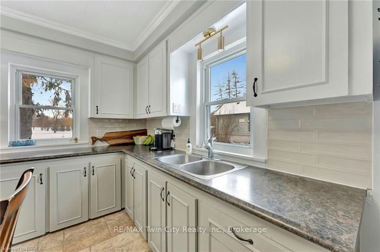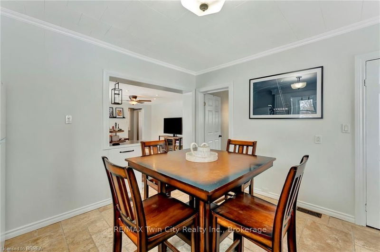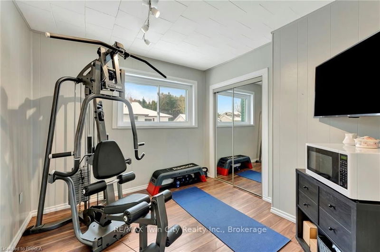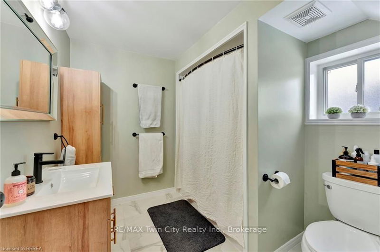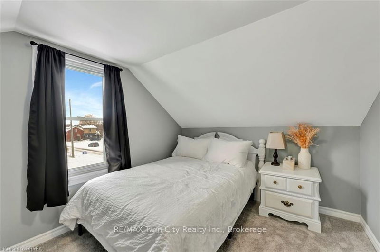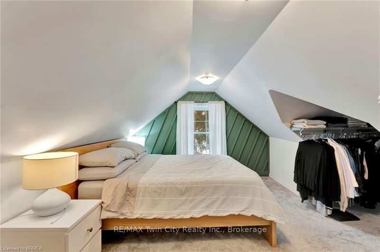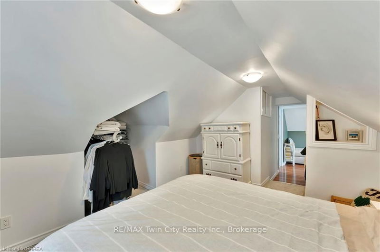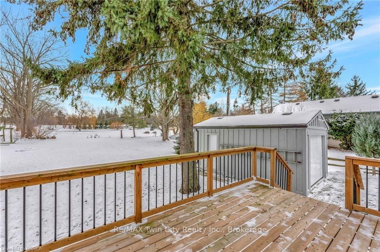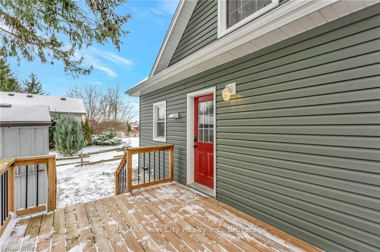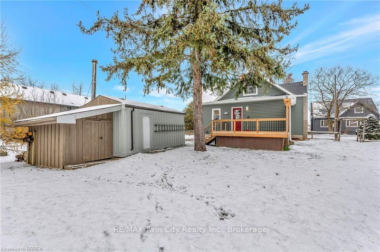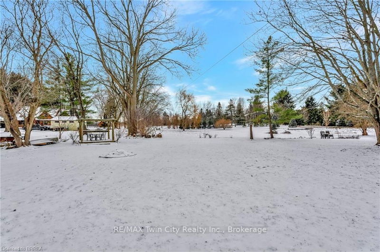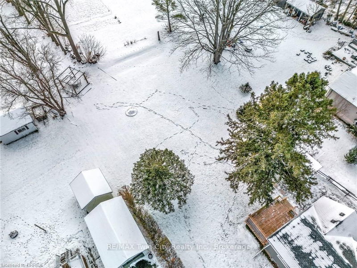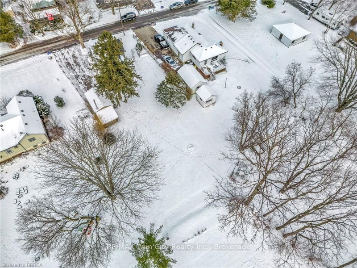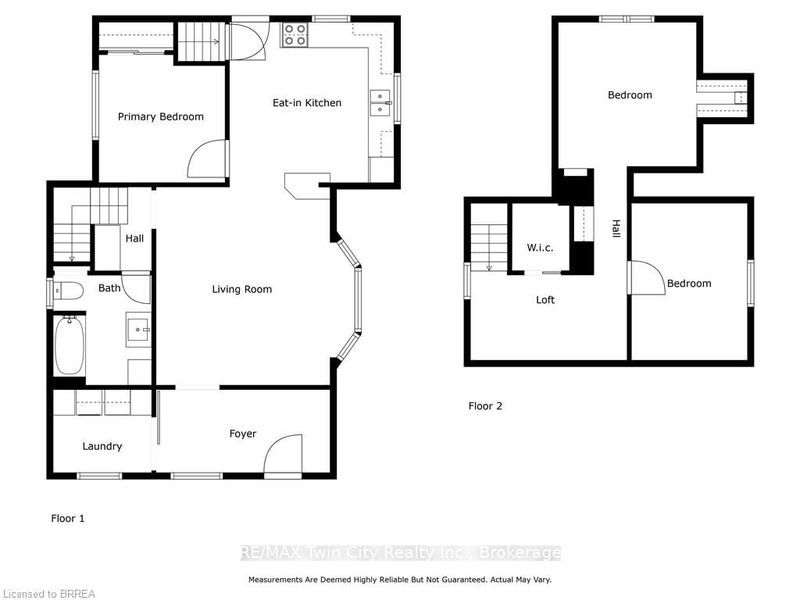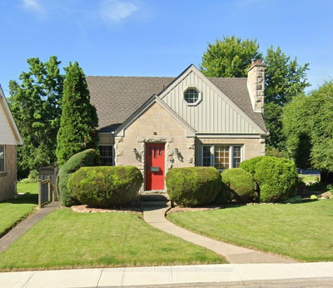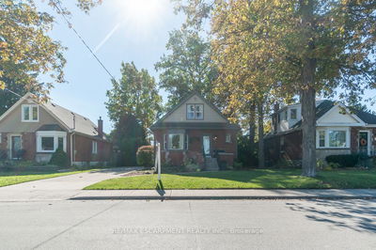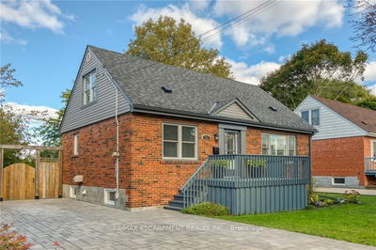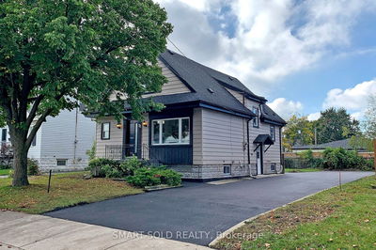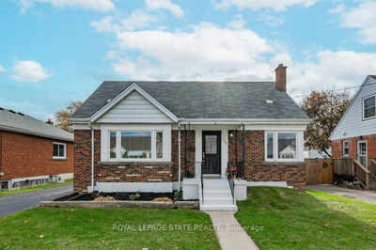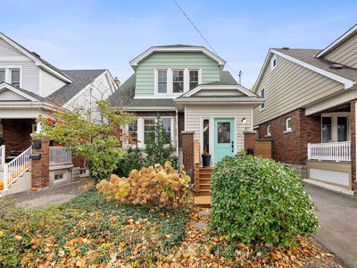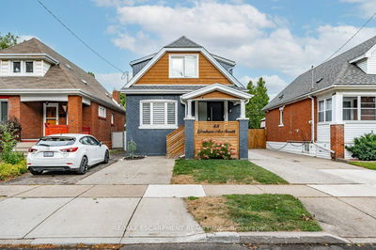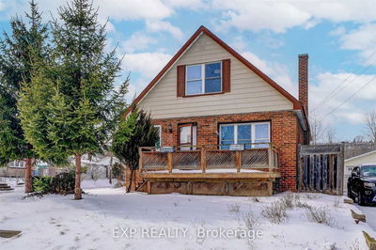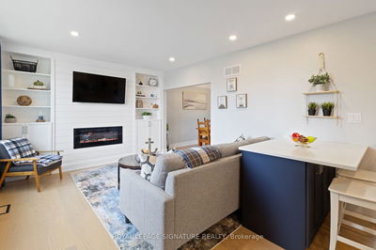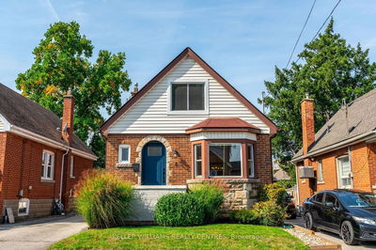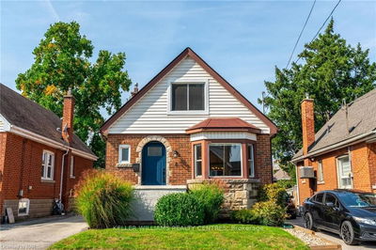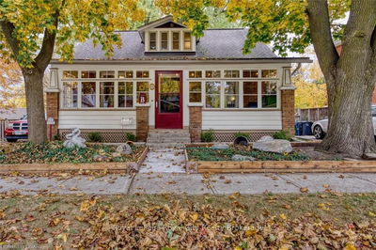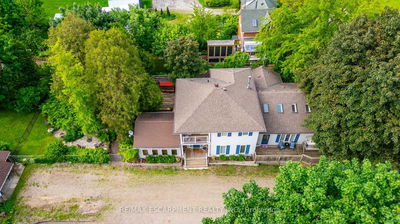Nestled in the village of Lynden, this delightful 3-bedroom, 1-bathroom home is set on a generous 0.24-acre lot. Perfect for those seeking a blend of country life and modern updates, this property is ready to welcome you home. Step through the inviting covered front porch into the mudroom, where main-floor laundry is conveniently located. The open-concept living room and eat-in kitchen offer an effortless flow, ideal for entertaining. The living room is bright and airy, with a large window that invites natural light, while the eat-in kitchen boasts direct access to the newer (2022) back deck, perfect for BBQs and outdoor dining. he main floor also features a stylishly updated 4-piece bathroom and a versatile bedroom that can serve as a home office, gym, or playroom. Upstairs, you'll find two additional bedrooms and a loft area, offering flex space to relax or work. Outside, the backyard is a true retreat. Enjoy evenings by the fire pit, host gatherings under the gazebo, or work on projects in the detached single-car garage, complete with hydro and a wood-burning stove.
Property Features
- Date Listed: Monday, December 09, 2024
- City: Hamilton
- Neighborhood: Lynden
- Major Intersection: Lynden Road to Barnabas Street
- Full Address: 25 Barnabus Street, Hamilton, L0R 1T0, Ontario, Canada
- Living Room: Main
- Kitchen: Eat-In Kitchen
- Listing Brokerage: Re/Max Twin City Realty Inc., Brokerage - Disclaimer: The information contained in this listing has not been verified by Re/Max Twin City Realty Inc., Brokerage and should be verified by the buyer.

