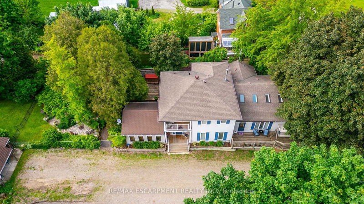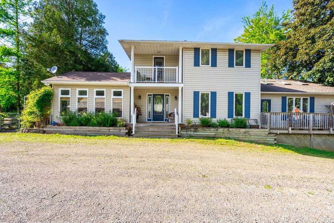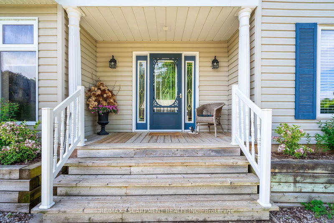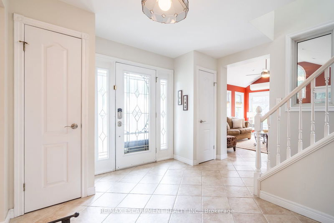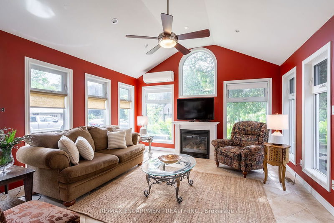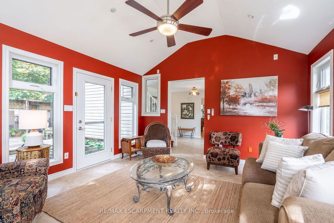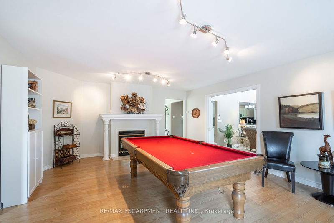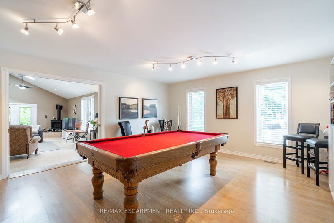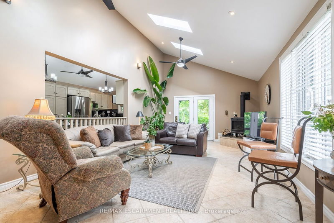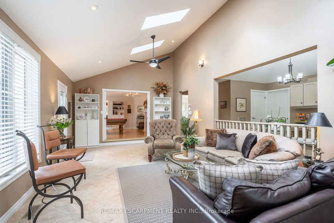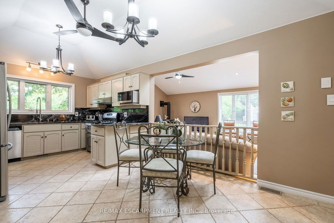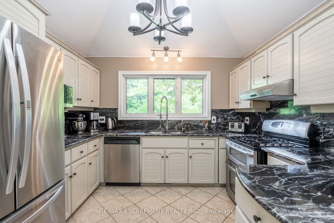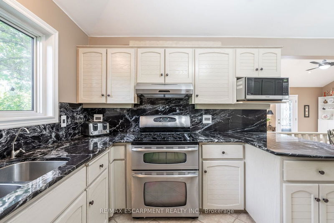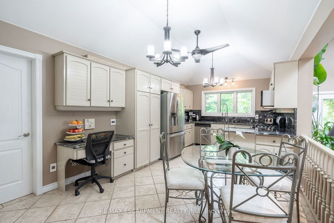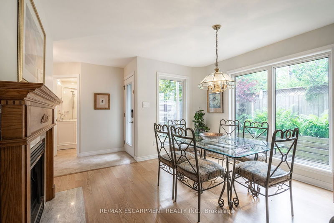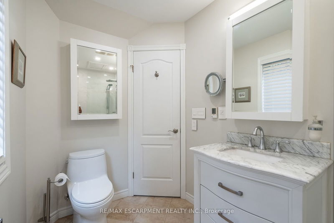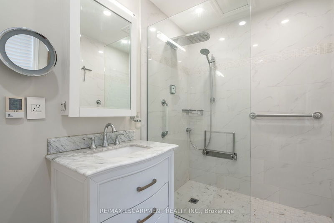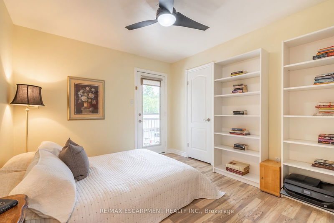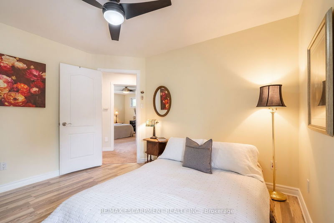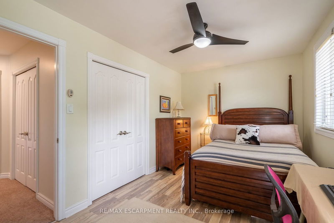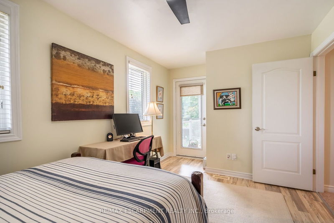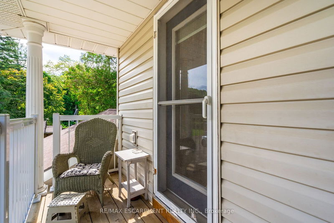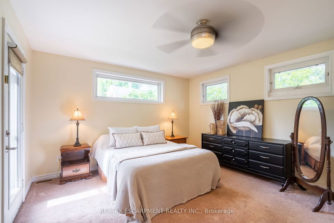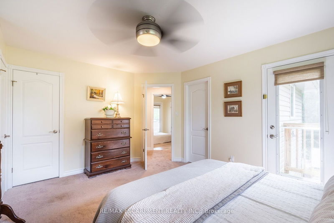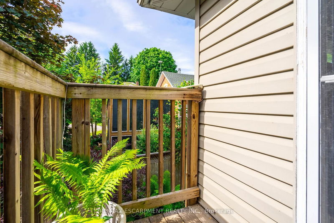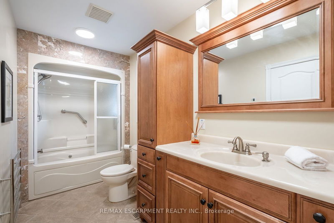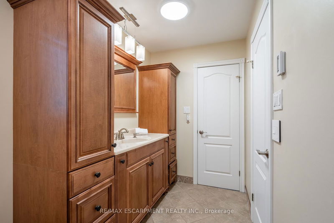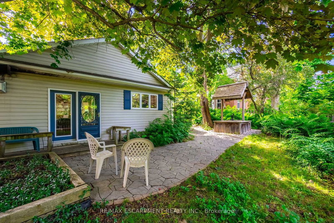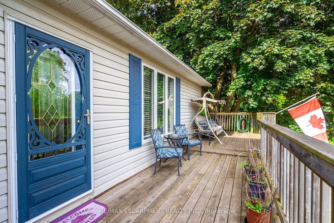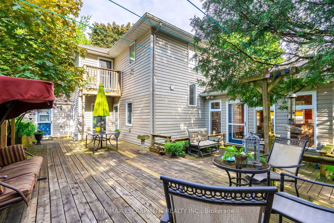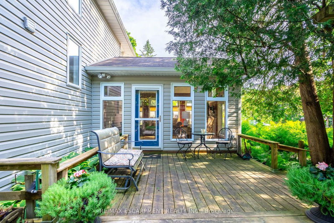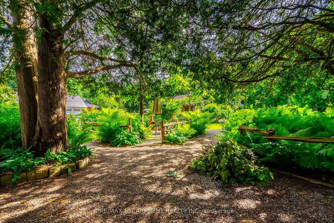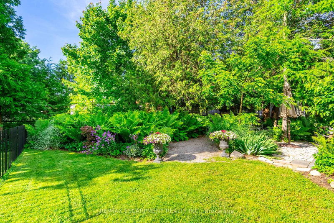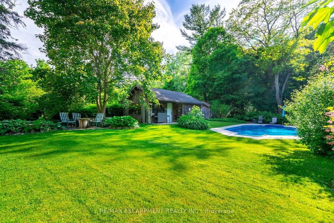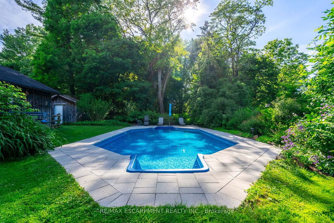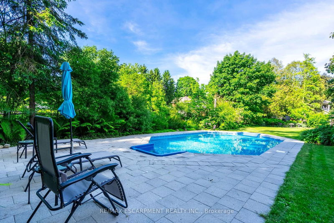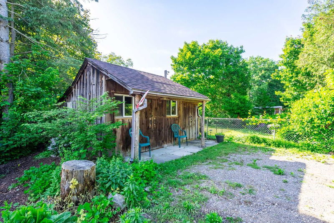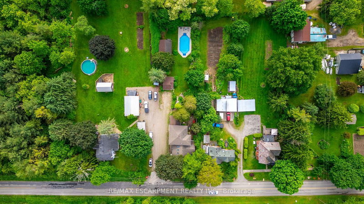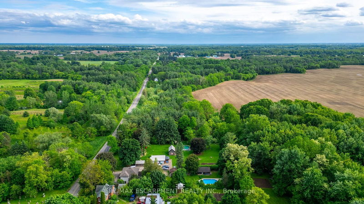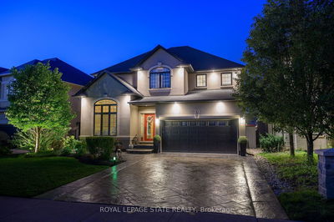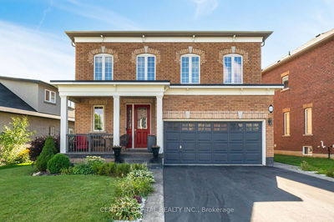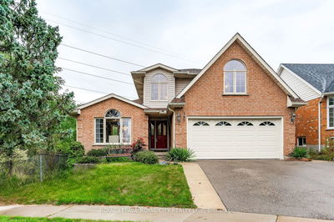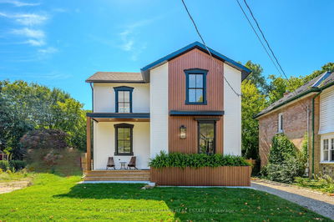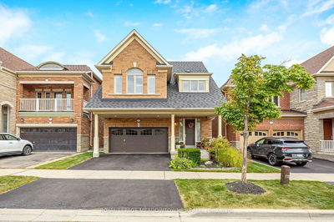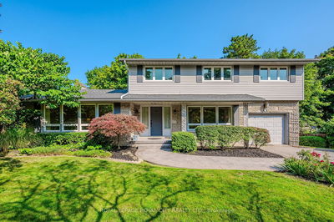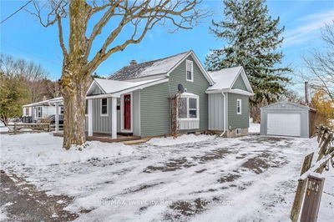Discover your dream home in the charming village of Lynden! This spacious 2,491 sq ft. two-storey residence blends comfort & space. The main level features an eat-in kitchen w/ granite countertops, s/s appliances & pull-out drawers, a great room w/ vaulted ceilings & skylights, cozy liv room, a din room, a sunroom, laundry room w/ heated floors, & an updated 3 pce bath. Upstairs, you'll find 3 inviting bedrooms each with a balcony. The home boasts 3 natural gas fireplaces & additional heated floors in both bathrms. Outdoor living is exceptional w/ electrically equipped sheds, an inground heated swimming pool ('21), a pool house with 100-amp service, & a bunkie with water, A/C, & a hot water heater. Enjoy 9 exterior sitting areas with scenic views, beautiful perennial gardens, & a stunning private backyard. This home is walking distance to amenities including a park, library, LCBO, & farmers market. Additional highlights: furnace & A/C ('21). Minutes from Brantford & Ancaster. RSA.
Property Features
- Date Listed: Thursday, October 17, 2024
- City: Hamilton
- Neighborhood: Lynden
- Major Intersection: Brant Rd to Governors Rd to Lynden Rd
- Family Room: Main
- Living Room: Main
- Kitchen: Main
- Listing Brokerage: Re/Max Escarpment Realty Inc. - Disclaimer: The information contained in this listing has not been verified by Re/Max Escarpment Realty Inc. and should be verified by the buyer.

