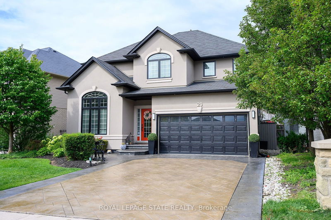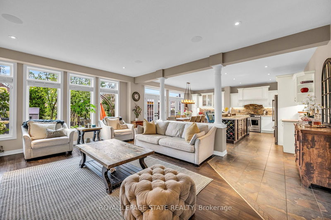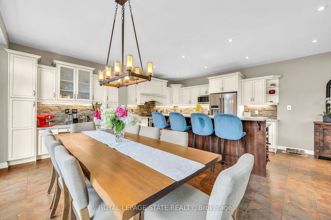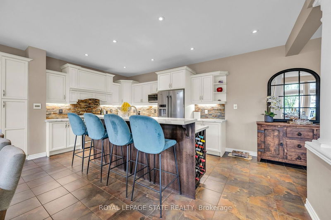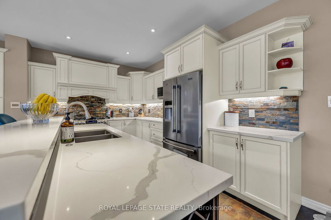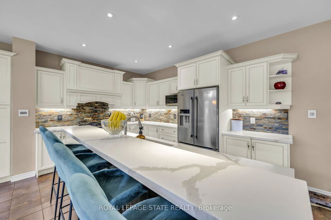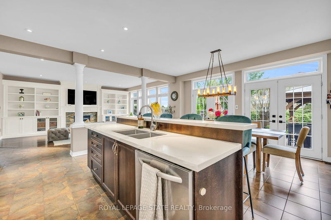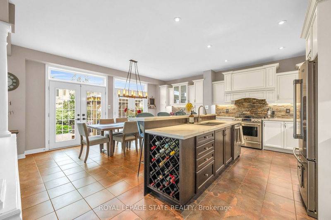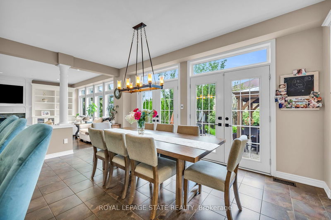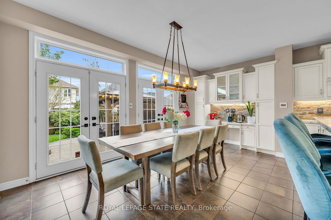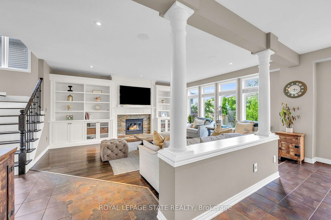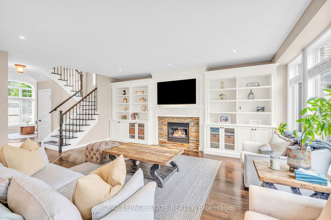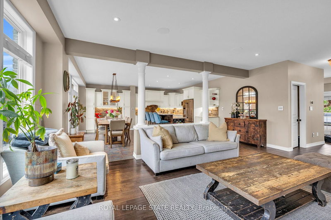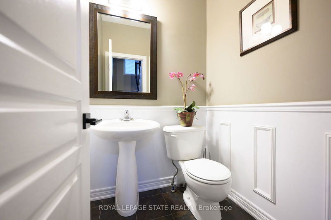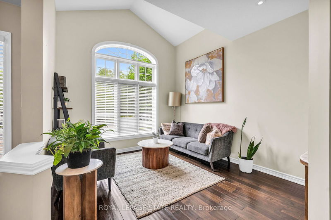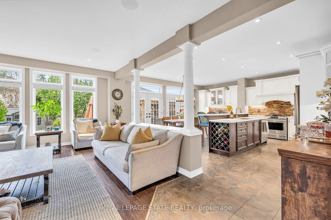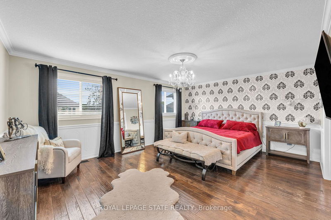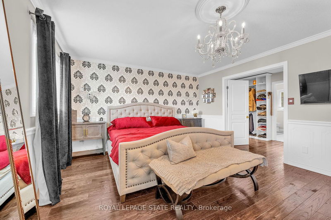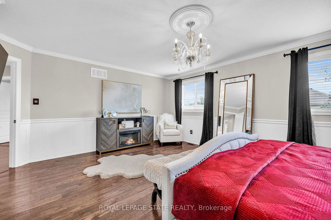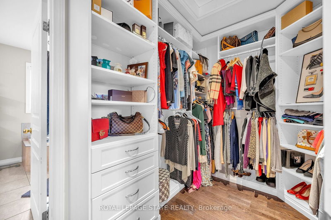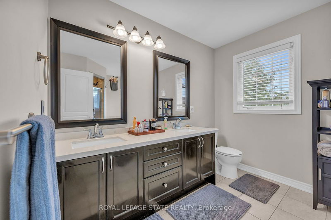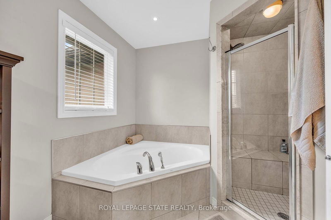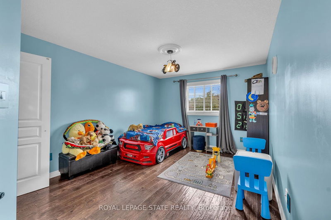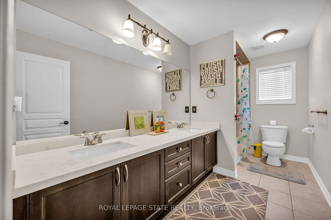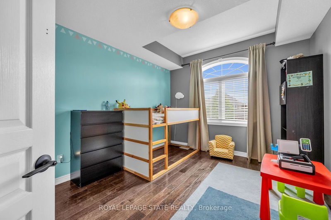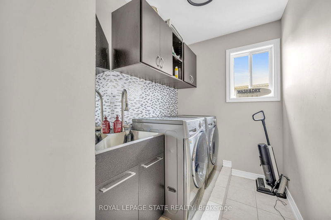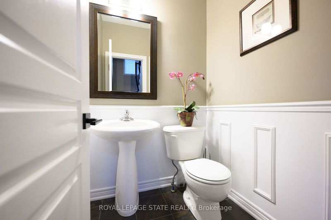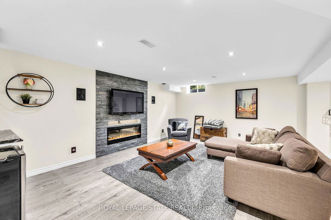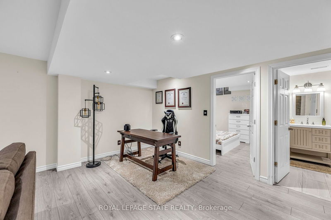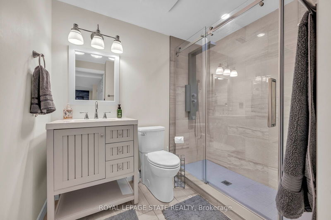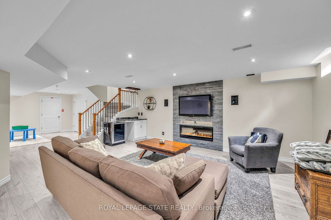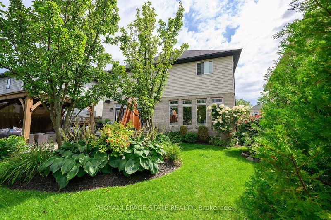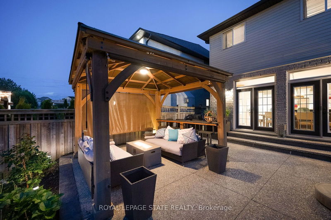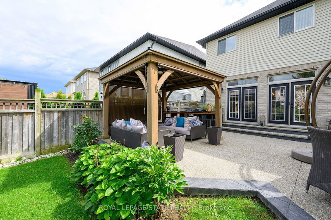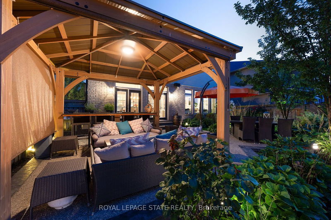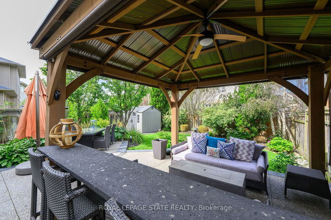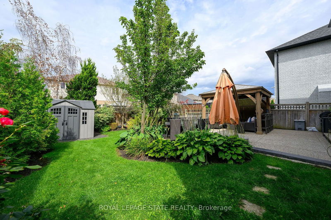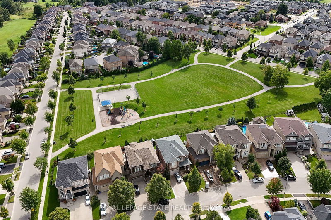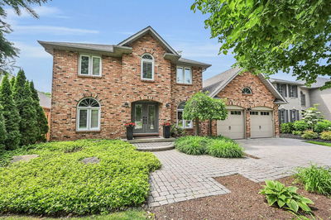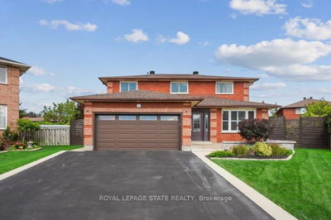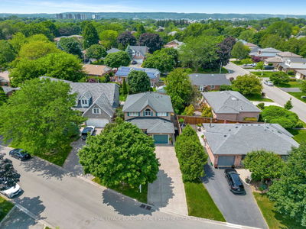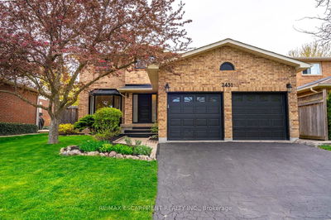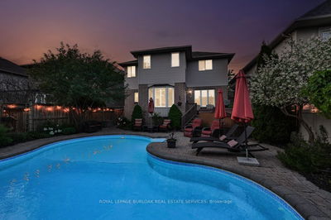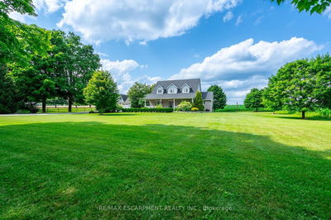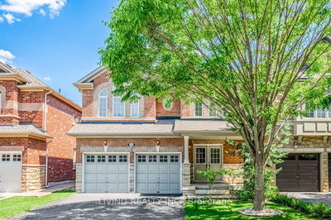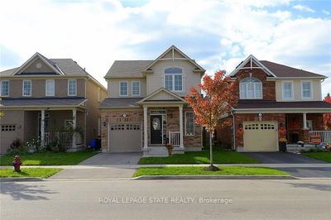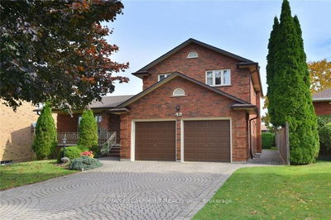Welcome to this exceptional home in the highly sought-after Ancaster Meadowlands! This bright and spacious residence boasts 3+1 bedrooms, 3.5 bathrooms, and over 3,400 sq. ft. of open-concept living space. The entire main floor is surrounded by large windows, bathing the formal living room, family room, kitchen, and dining areas in natural light. Inside, youll find hand-scraped engineered hardwood floors, elegant pot lights, and 9-ft ceilings. The great room features stunning windows and custom fireplace cabinets, perfect for both relaxation and entertaining. Double French doors open to the beautifully landscaped, fully fenced backyard with a stamped concrete driveway and walkway. The main floor also includes a versatile office and a gourmet kitchen with quartz countertops, custom lighting, a stylish backsplash, and a wall pantry. The luxurious master suite offers wainscoting, a custom closet with built-in shelving, and a 5-piece ensuite. A convenient bedroom-level laundry and a wainscoted powder room add to the homes appeal. The professionally finished basement is perfect for hosting guests, with a 4th bedroom, a full bathroom, and a spacious recreation room with a fireplace and ample built-in storage. Upgrades include an EV charger, LED pot lights, an interior and exterior sound system, and a surveillance system. Sprinkler system in both the front and back yards, built-in gas BBQ with mini fridge. Located close to parks, schools, shops, highway access
Property Features
- Date Listed: Monday, August 26, 2024
- Virtual Tour: View Virtual Tour for 20 Lampman Drive
- City: Hamilton
- Neighborhood: Ancaster
- Major Intersection: Stonehenge towards Chambers
- Full Address: 20 Lampman Drive, Hamilton, L9K 0A7, Ontario, Canada
- Kitchen: Eat-In Kitchen
- Listing Brokerage: Royal Lepage State Realty - Disclaimer: The information contained in this listing has not been verified by Royal Lepage State Realty and should be verified by the buyer.


