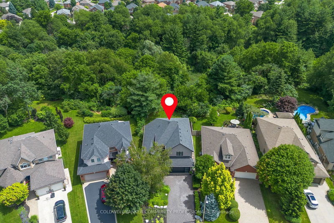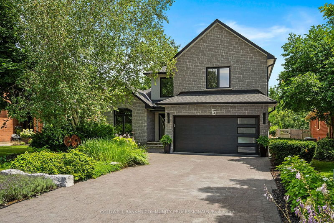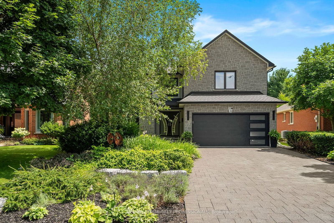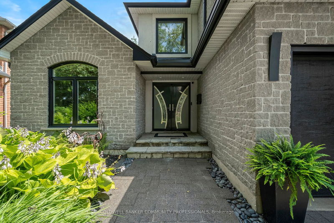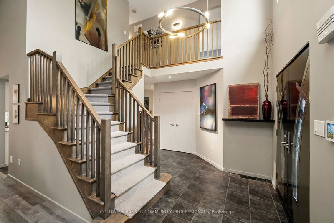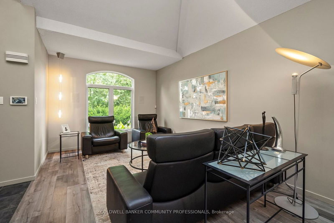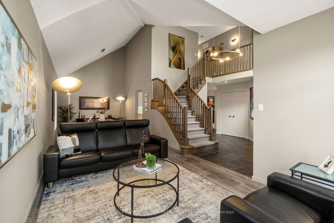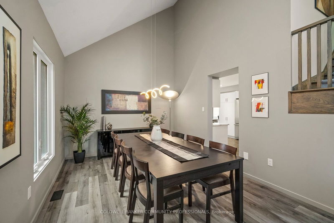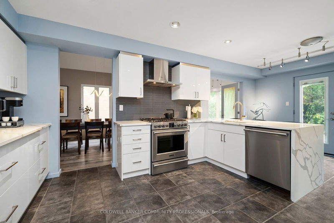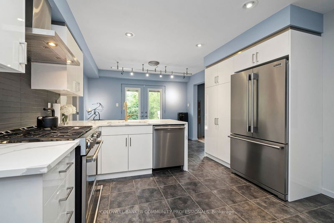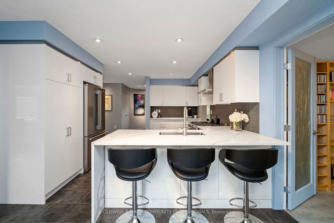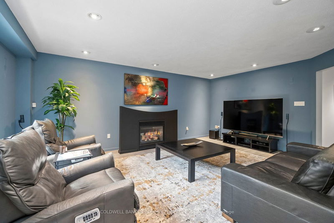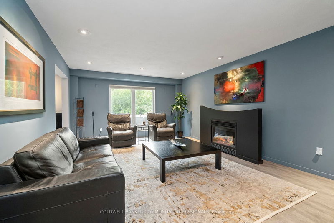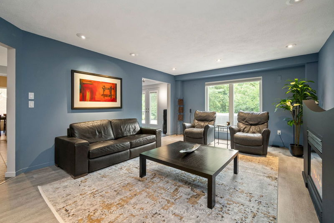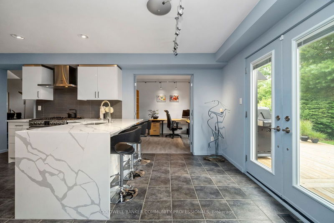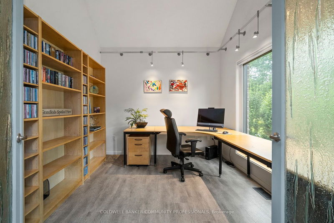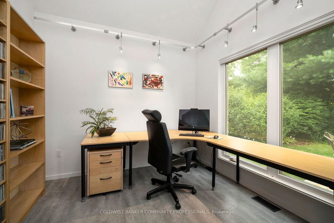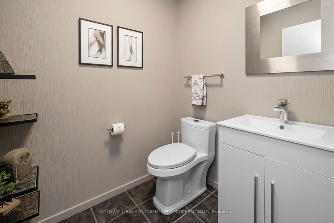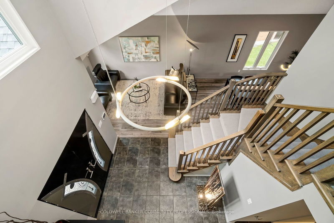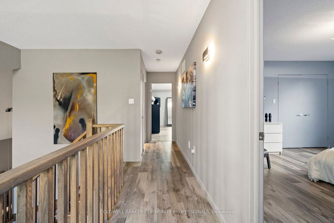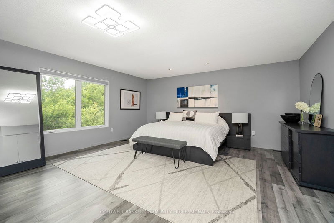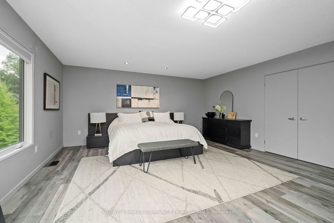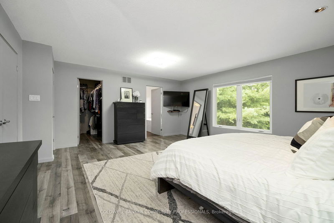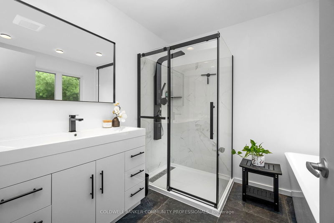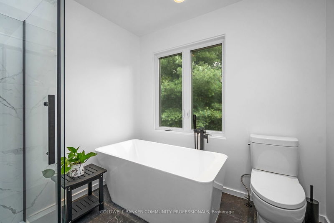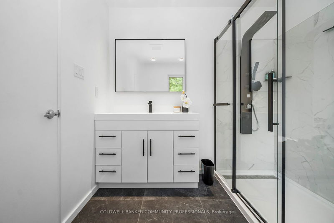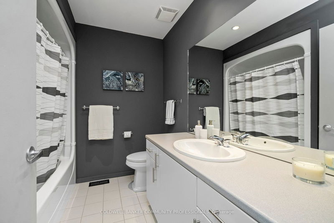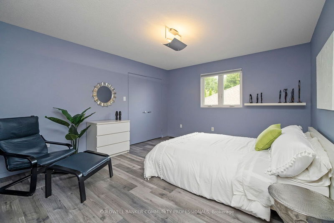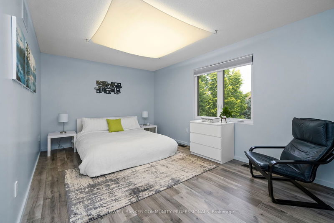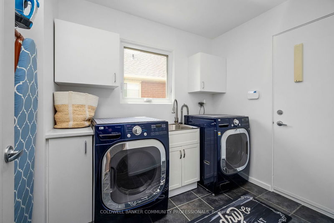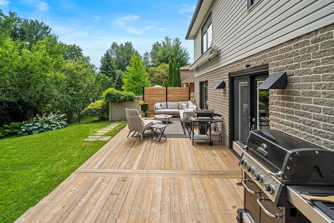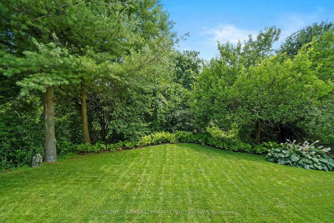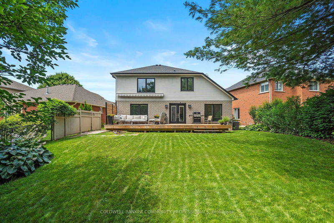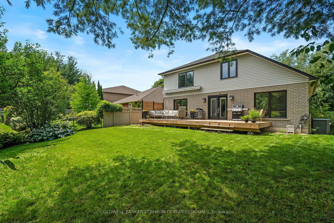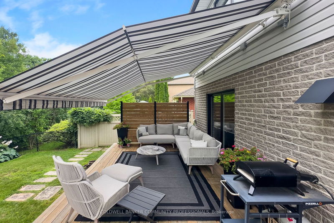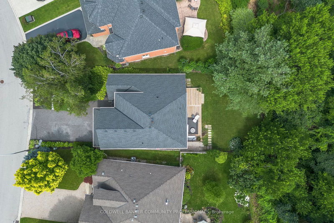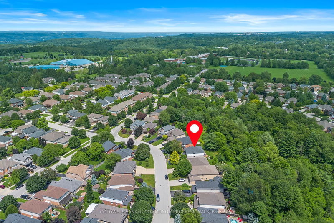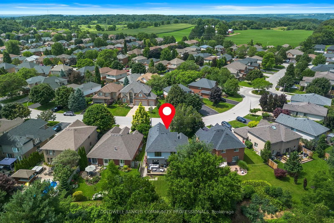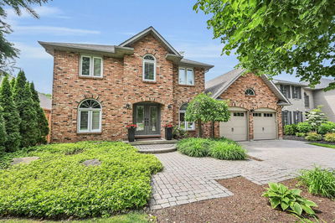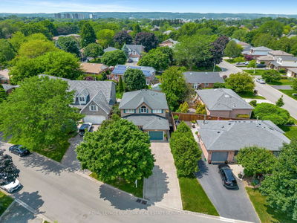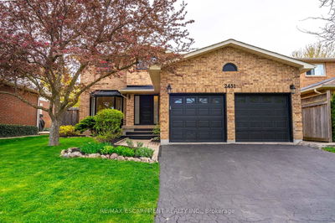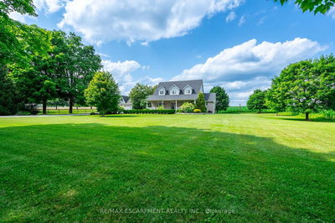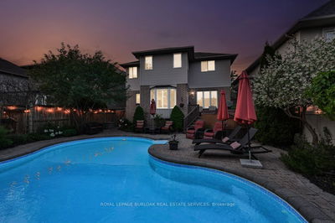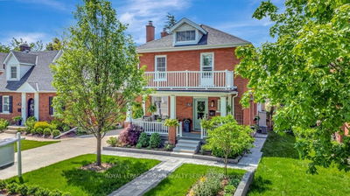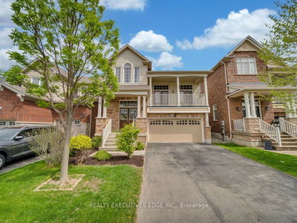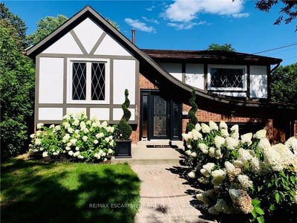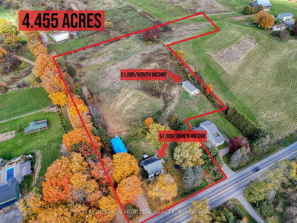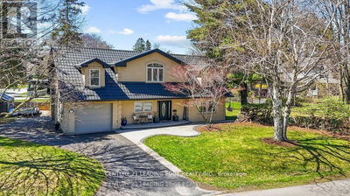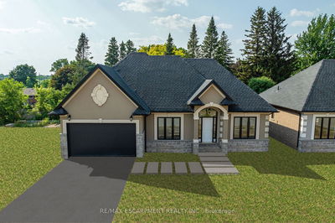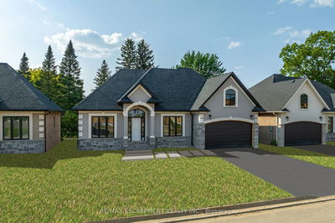Rarely offered ravine lot, pride of ownership is prevalent at this meticulously designed & maintained home. Modern elements can be found inside & out. Entre to the welcoming foyer, high-end lighting & sleek flooring. The updated kitchen is the heart of the home w/ lacquer cabinetry, quartz counters & S/S appliances. Off the of the kitchen, you will find the vaulted living/dining room, family room w/ a custom fireplace. French doors open to the home office & sliding door flow into the backyard. The deck, awning, & gas hook-up ensure you will enjoy your ravine oasis to the fullest. 2pc bath & lndry room w/ garage access complete the main lvl. Upstairs, your family will rejoice in their own spaces. The lrg primary boasts w/ an updated ensuite (free-standing tub), two closets inc. a W/I, & ravine views. 2 more large bedrooms + a 4pc bath make this lvl whole. Near schools, parks/rec., old Anc, the amenities of West Anc. & the 403 - you will love calling his house & neighbourhood home.
Property Features
- Date Listed: Thursday, July 18, 2024
- Virtual Tour: View Virtual Tour for 74 Valmont Street
- City: Hamilton
- Neighborhood: Ancaster
- Major Intersection: off Morwick St, between Shaver Road and Meadowbrook Drive
- Full Address: 74 Valmont Street, Hamilton, L9G 4Z4, Ontario, Canada
- Living Room: Combined W/Dining
- Kitchen: Eat-In Kitchen, B/I Appliances, B/I Range
- Family Room: Fireplace
- Listing Brokerage: Coldwell Banker Community Professionals - Disclaimer: The information contained in this listing has not been verified by Coldwell Banker Community Professionals and should be verified by the buyer.

