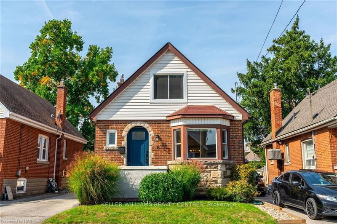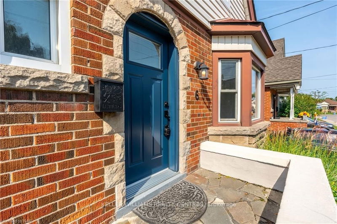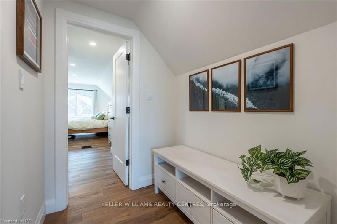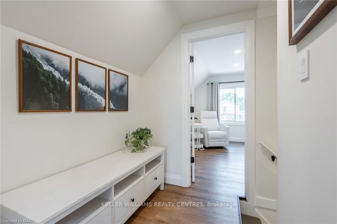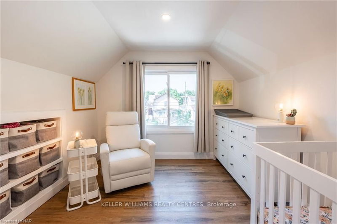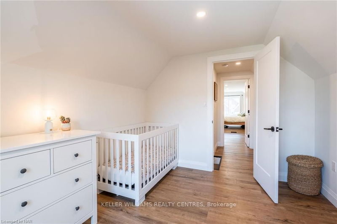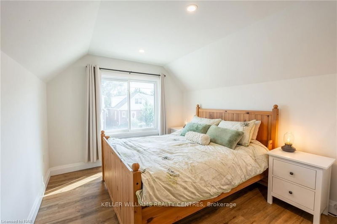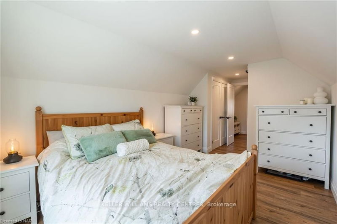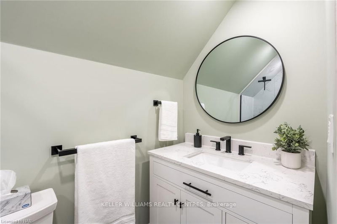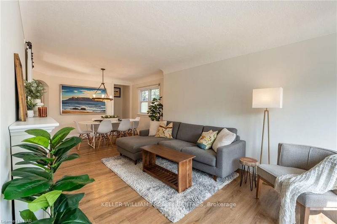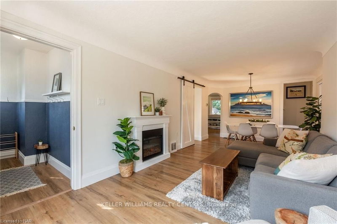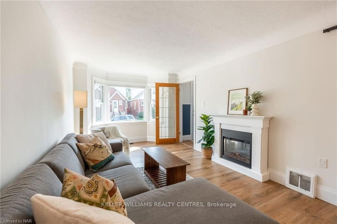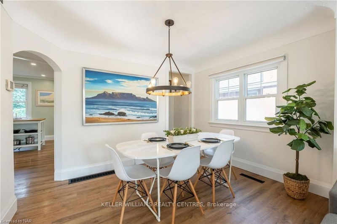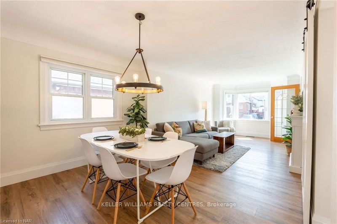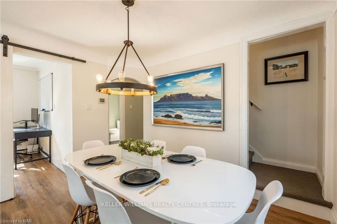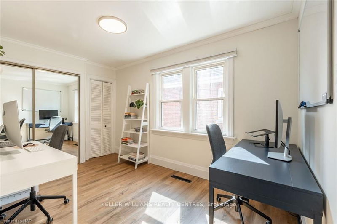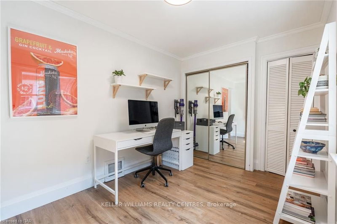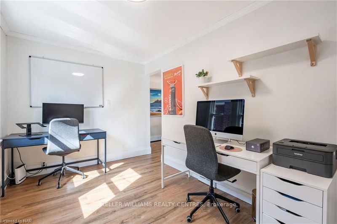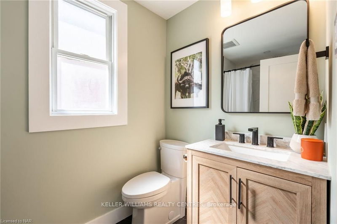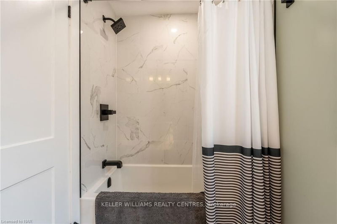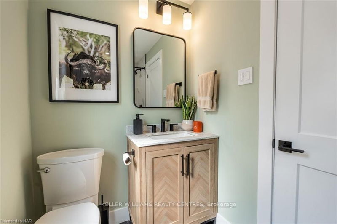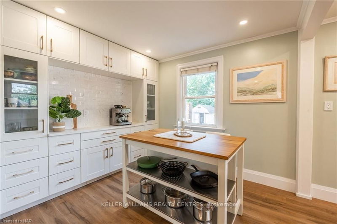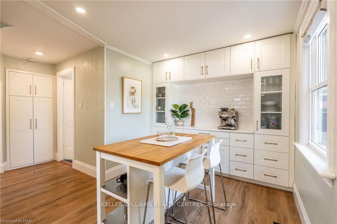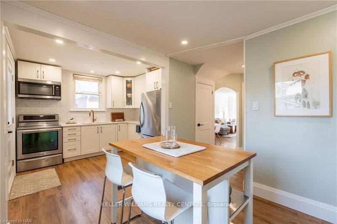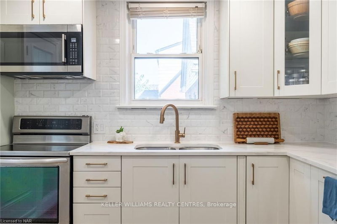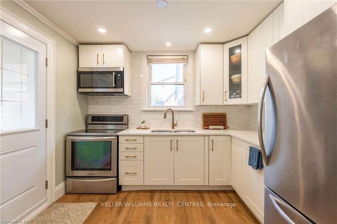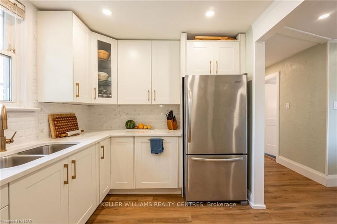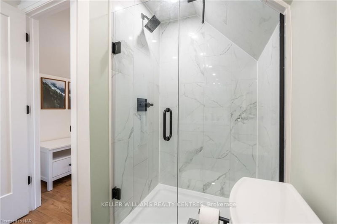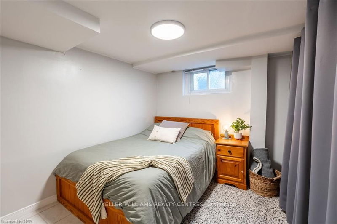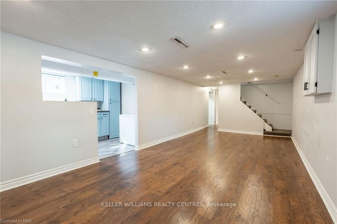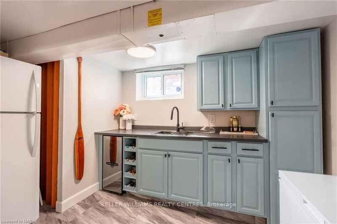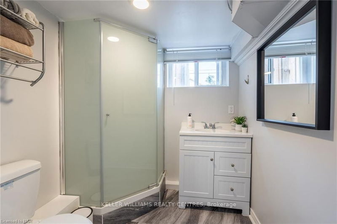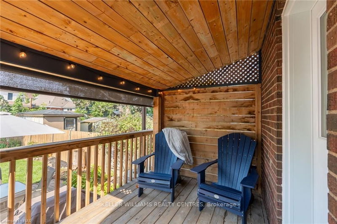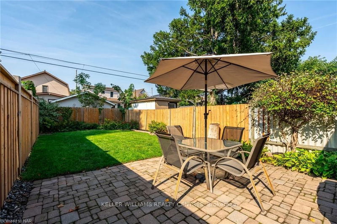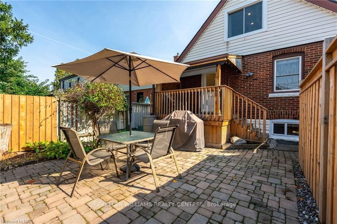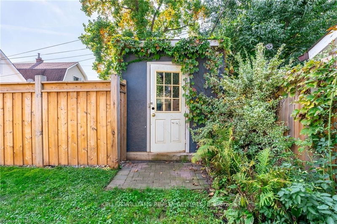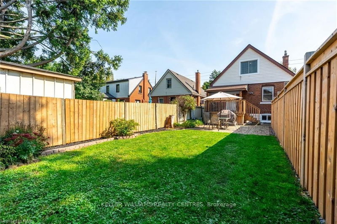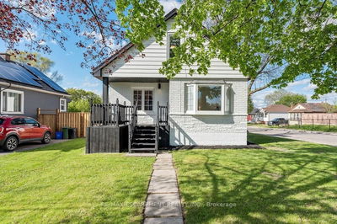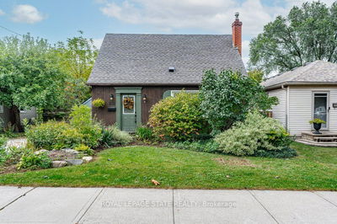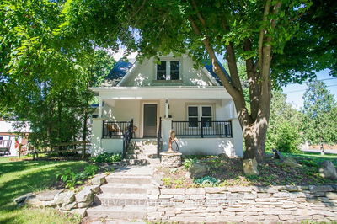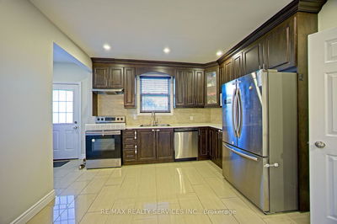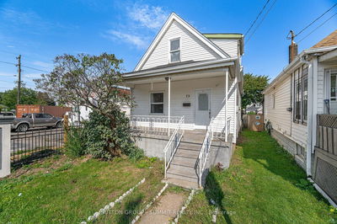Welcome to Bartonville, one of Hamilton's friendly east end neighbourhoods with lots of history. It is conveniently close to transit, highways, shopping, amenities, parks, vibrant Ottawa Street with its eateries and shops, the trails on the escarpment and the wonderful Gage Park. Open the brand new front door to a bright, renovated home loaded with charm! 1208 Sq feet above grade (MPAC) offers plenty of space. Fantastic, main floor bedroom (may be used as home-office) and in-law potential in the basement. Contemporary 4 pc bathroom with ceramic tile on the main floor. Large updated kitchen has quartz counters, ceramic backsplash, stainless steel appliances and coffee bar. Consistent luxury, stone polymer composite plank flooring on main and second floors. Spacious primary bedroom with gorgeous, ensuite bathroom with walk-in shower on second floor. Open concept finished basement is nearly 800 sq feet (MPAC) with large rec-room, stylish open-concept kitchen, bedroom and 3pc bathroom. The kitchen opens onto the covered deck with twinkle lights. Enjoy sunsets in the fully fenced west-facing back yard with paved patio. Garden shed has hydro. This home has too many upgrades to list. Careful attention to detail has been given to every improvement.
Property Features
- Date Listed: Friday, October 04, 2024
- Virtual Tour: View Virtual Tour for 6 WEIR Street S
- City: Hamilton
- Neighborhood: Bartonville
- Full Address: 6 WEIR Street S, Hamilton, L8K 3A1, Ontario, Canada
- Living Room: Main
- Kitchen: Main
- Listing Brokerage: Keller Williams Realty Centres - Disclaimer: The information contained in this listing has not been verified by Keller Williams Realty Centres and should be verified by the buyer.

