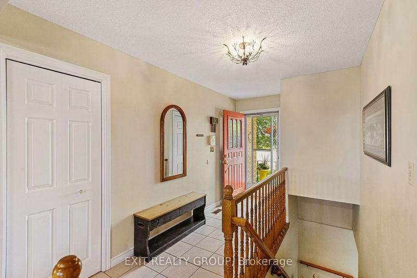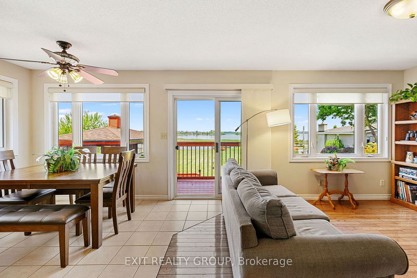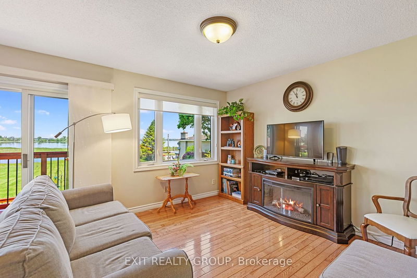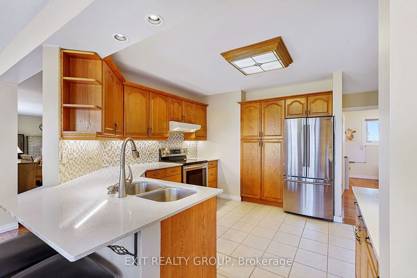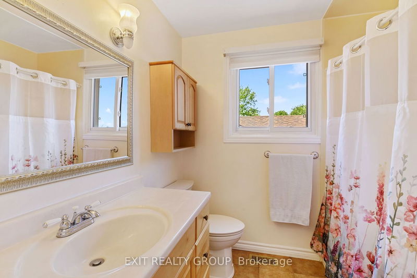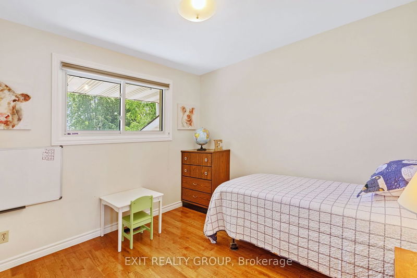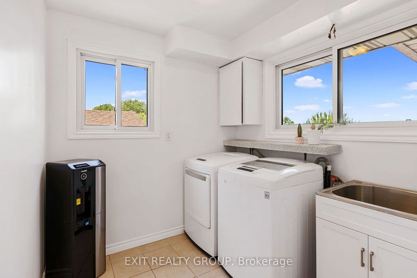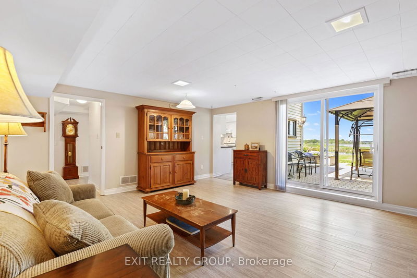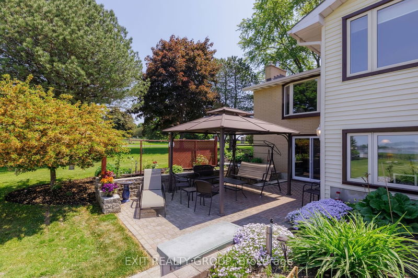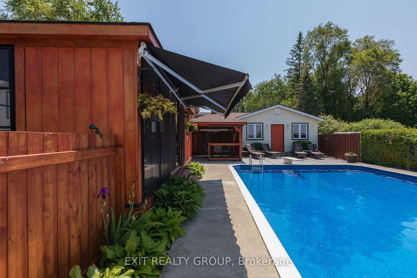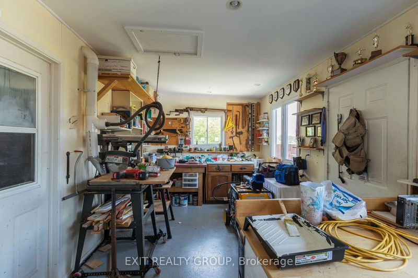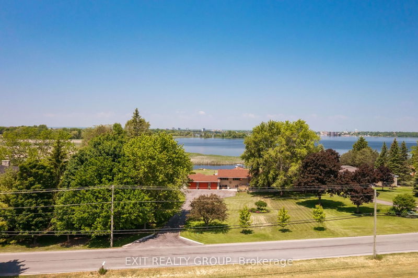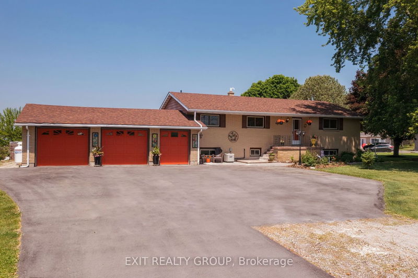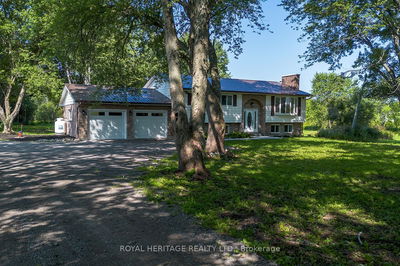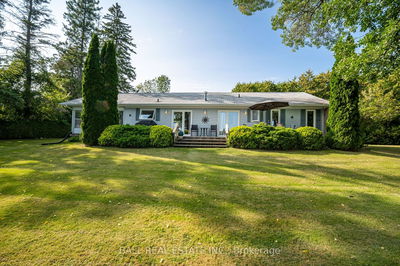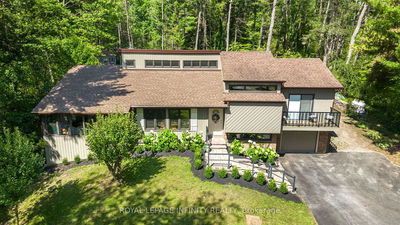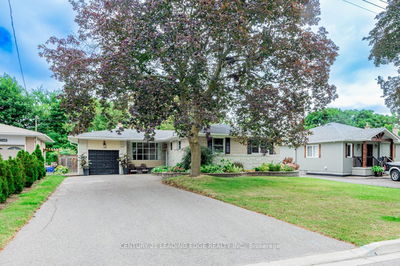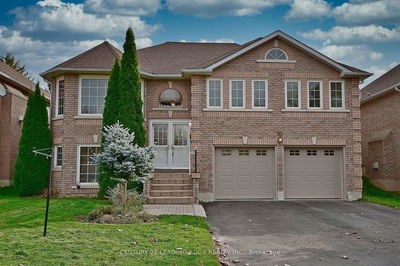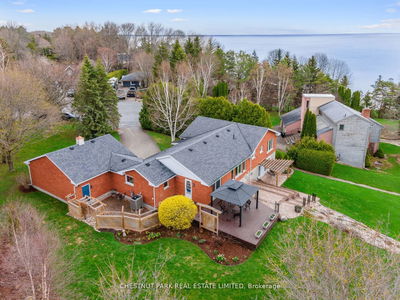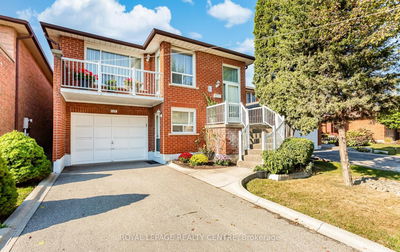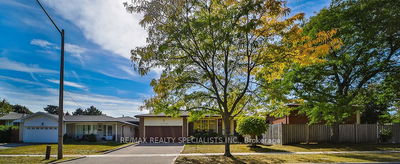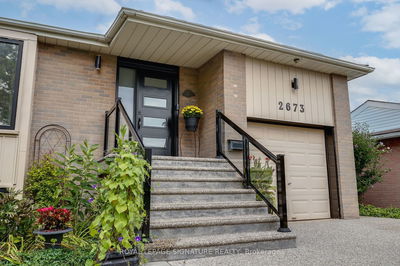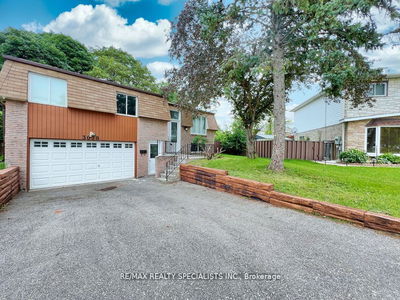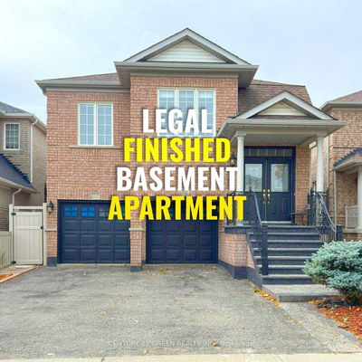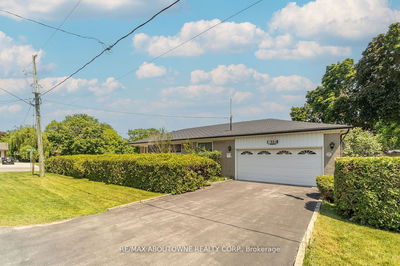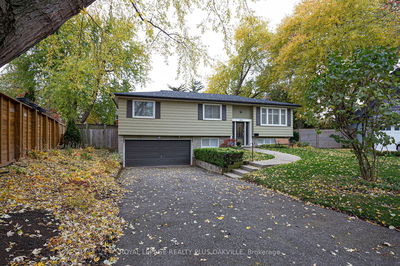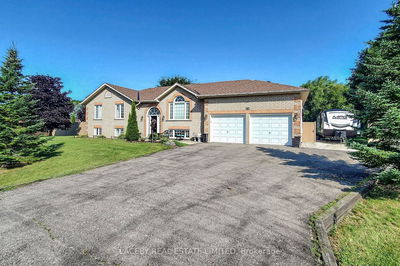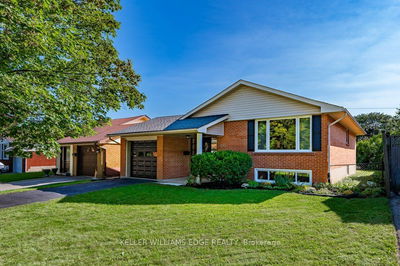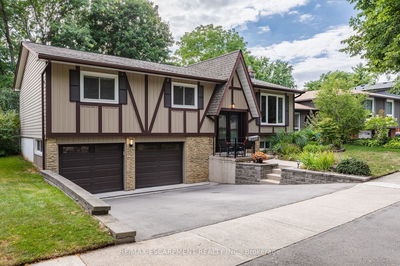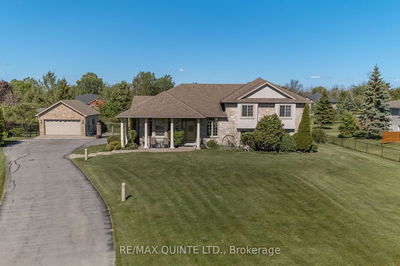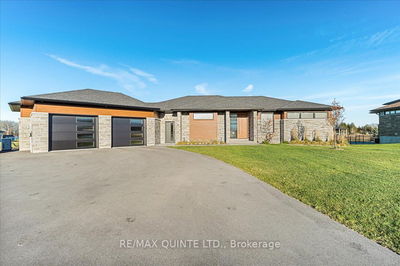Immaculate waterfront 5 bed, 3 bath bungalow w/ 2 kitchens, a walk-out main level 2 bed in-law suite, 2.5 car garage plus workshop, pool, & sunroom on the canal w/ access & views of Bay of Quinte nestled on 1 acre. Breathtaking backyard, 3 season sunroom, gazebo, 20 x 40 ft. in-ground pool, waterfront on the tip of the canal adding a little shelter for your 20 ft dock. 5 minutes to the heart of Belleville & malls yet at home you have peace, nature & tranquility. Main level w/ 3 nice size bdrms & a 3-pc. Primary bdrm w/ a 2-pc ensuite, oak flooring, Napoleon wood burning f/p in living rm, a custom kitchen w/ quartz countertop, peninsula & pantry, dining rm w/ access to your huge back deck & laundry rm! Lower level has a rec-rm & then a self-contained 2 bed in-law w/ 3 pc bath, eat-in kitchen, living rm w/ gas f/p & walk-out to your patio & pergola. Beautifully landscaped w/ a triple wide turn around driveway! Forced air nat gas & central air less than 5 yrs old.
Property Features
- Date Listed: Wednesday, October 04, 2023
- City: Prince Edward County
- Neighborhood: Ameliasburgh
- Major Intersection: County Rd 28
- Full Address: 167 Massassauga Road, Prince Edward County, K8N 4Z7, Ontario, Canada
- Living Room: Main
- Kitchen: Main
- Living Room: Bsmt
- Kitchen: Bsmt
- Listing Brokerage: Exit Realty Group - Disclaimer: The information contained in this listing has not been verified by Exit Realty Group and should be verified by the buyer.




