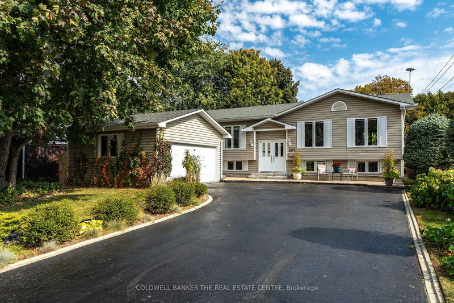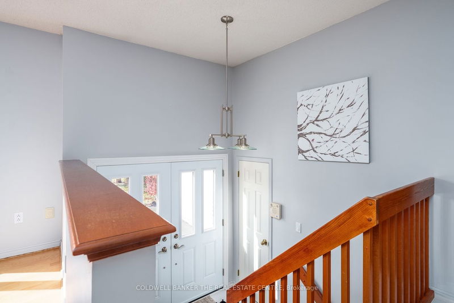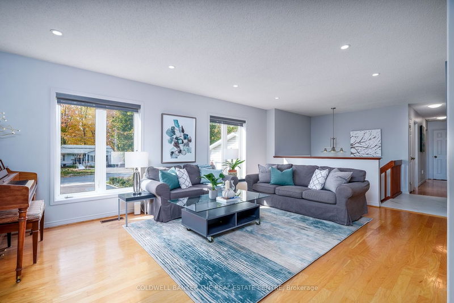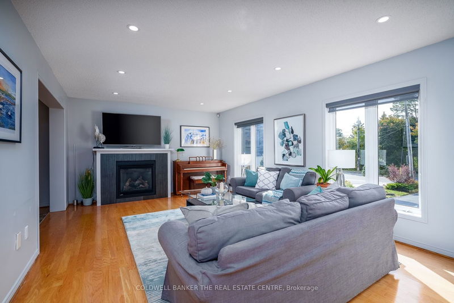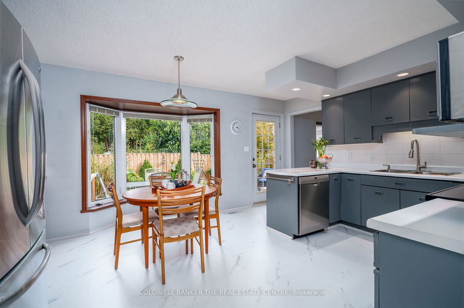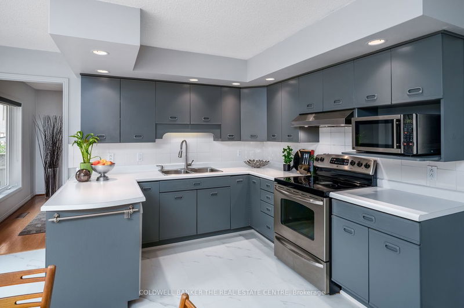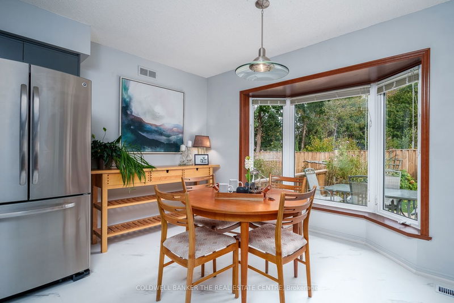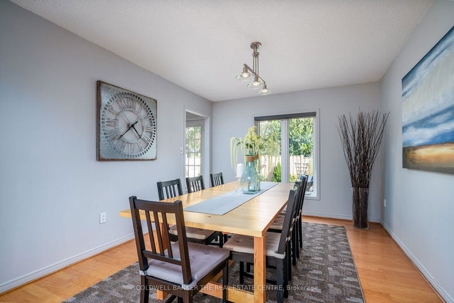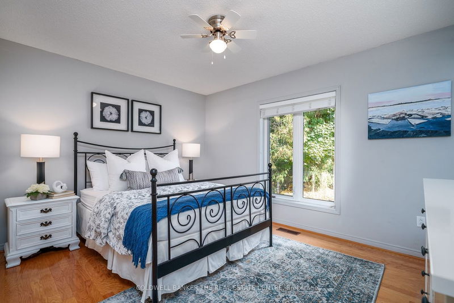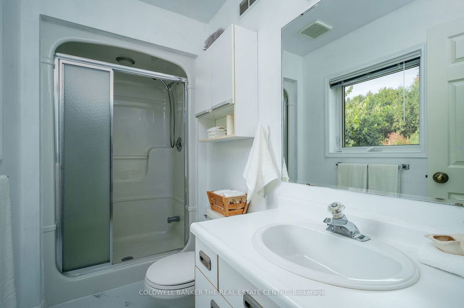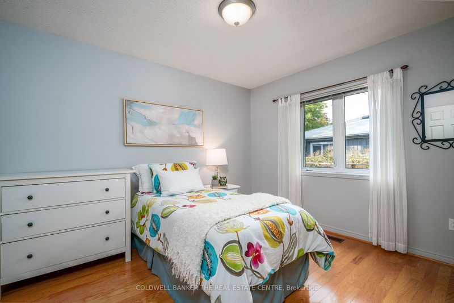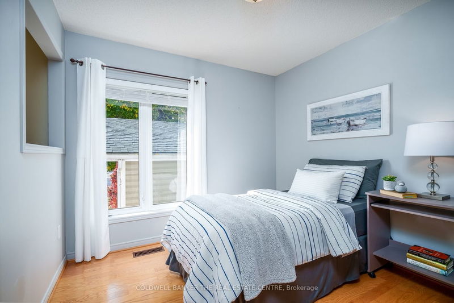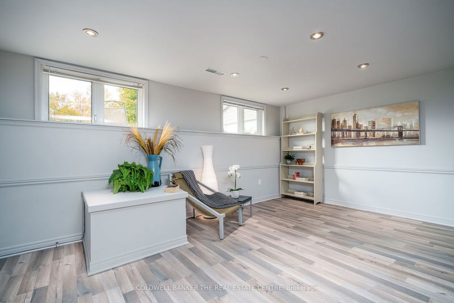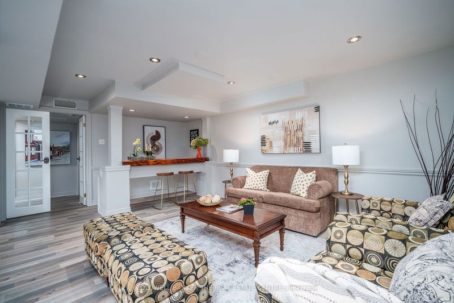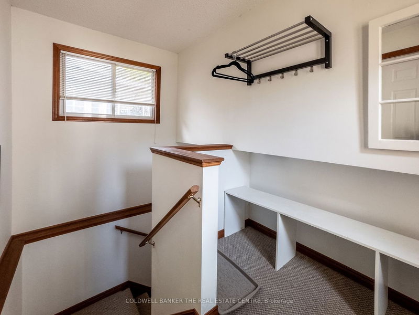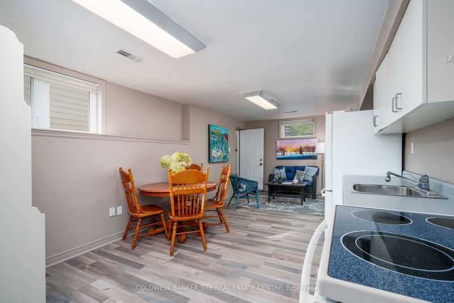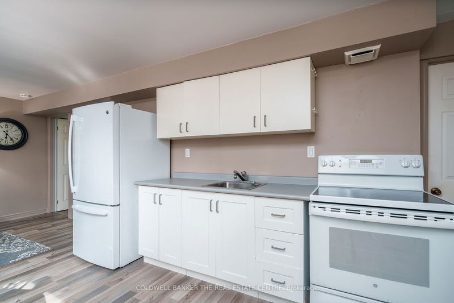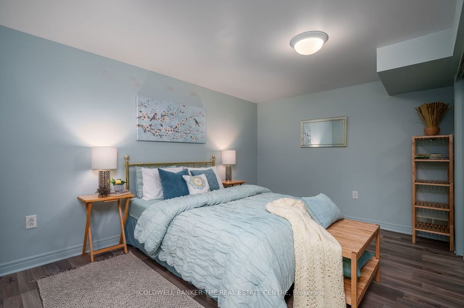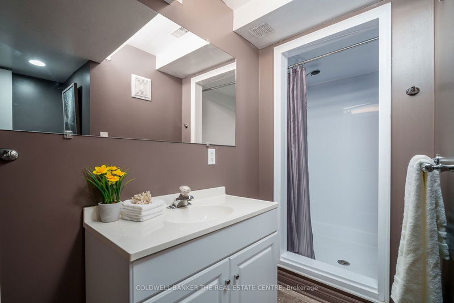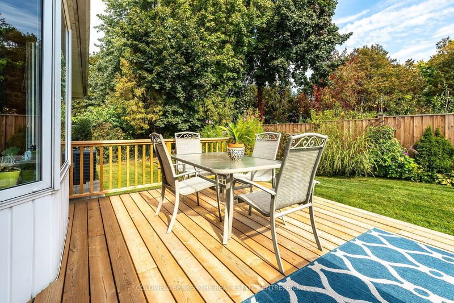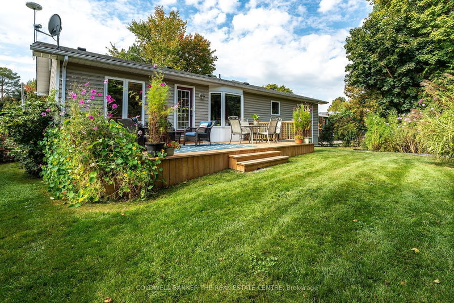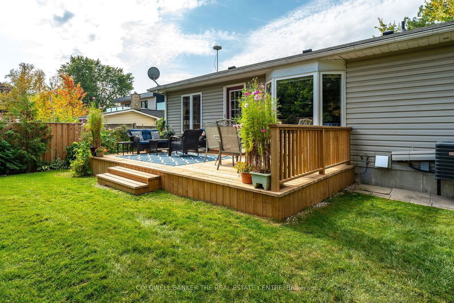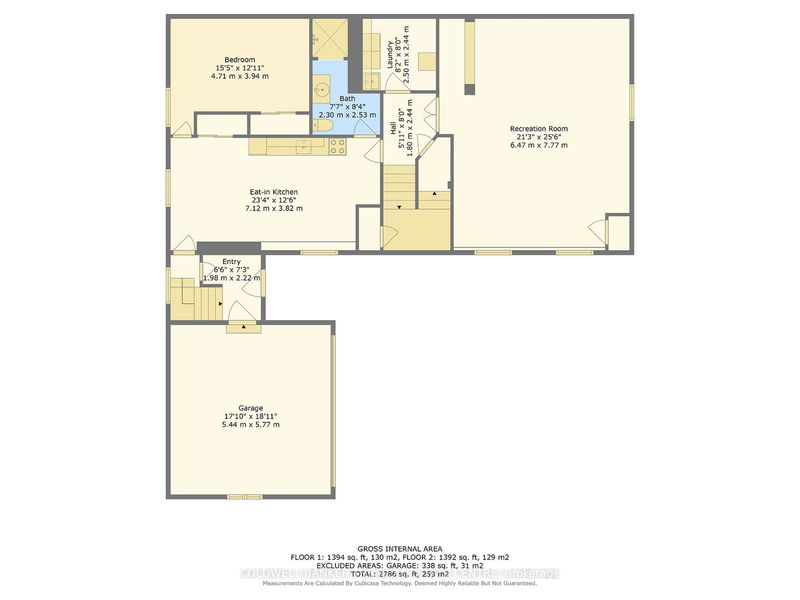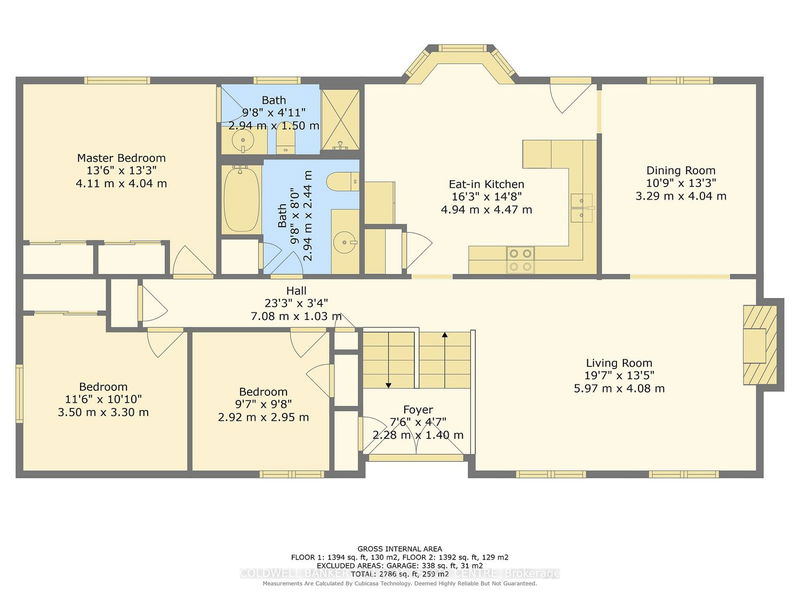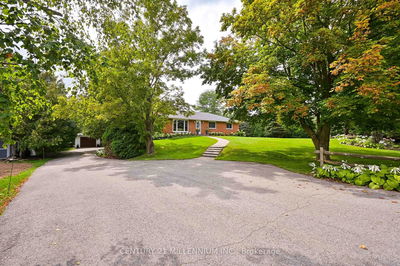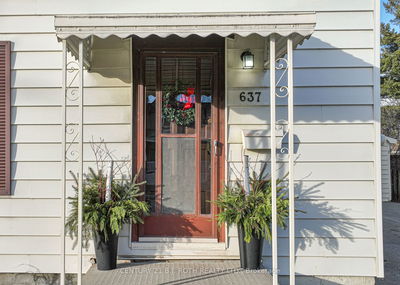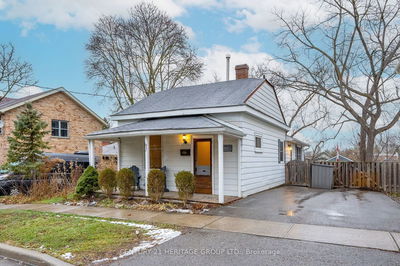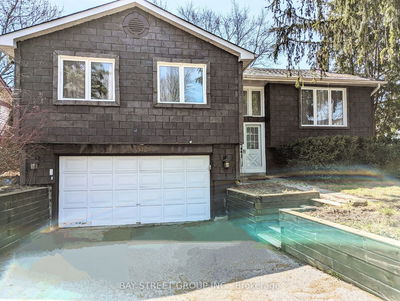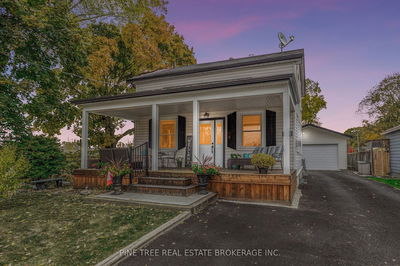A Perfectly Ever-Versatile Bungalow With A Large Separate Nanny Suite. This Home Shows True Pride Of Ownership! Located In A Mature Sought After Neighbourhood Surrounded By Well Appointed Homes, Close To Schools, Parks, Tennis Courts, Playgrounds, Shopping, Transit, Highways and More! As You Pull Into The Extra Large Treed Laneway With 2 Car Garage, You Will Immediately Be Drawn To The Picturesque Entrance With Stairs Up To The Main Floor That Offers East/West Exposures, Or Walk Down To A Finished Basement With A Recreation Room And Separate Living Quarters With Two Entrances. Nanny Suite Offers A Large Eat In Kitchen/Living Area, 1 Bedroom, 3 Piece Washroom And Separate Entrance To Closed In Breezeway With Access To Garage. Your Main Floor Offers Very Bright Windows Throughout, 3 Bedrooms, Large Living Room With Gas Fireplace, Formal Dining Room and Open Concept Eat-In Kitchen With A Patio Door To A Nicely Finished Backyard With An Entertaining Deck. . This Is Not A Home To Be Missed!
Property Features
- Date Listed: Friday, October 27, 2023
- Virtual Tour: View Virtual Tour for 145 Carlson Drive
- City: Newmarket
- Neighborhood: Gorham-College Manor
- Major Intersection: Srigley Street & Carlson Drive
- Full Address: 145 Carlson Drive, Newmarket, L3Y 3H1, Ontario, Canada
- Living Room: Hardwood Floor, Gas Fireplace, Picture Window
- Kitchen: Vinyl Floor, Bay Window, W/O To Deck
- Kitchen: Laminate, Eat-In Kitchen, W/O To Garage
- Listing Brokerage: Coldwell Banker The Real Estate Centre - Disclaimer: The information contained in this listing has not been verified by Coldwell Banker The Real Estate Centre and should be verified by the buyer.

