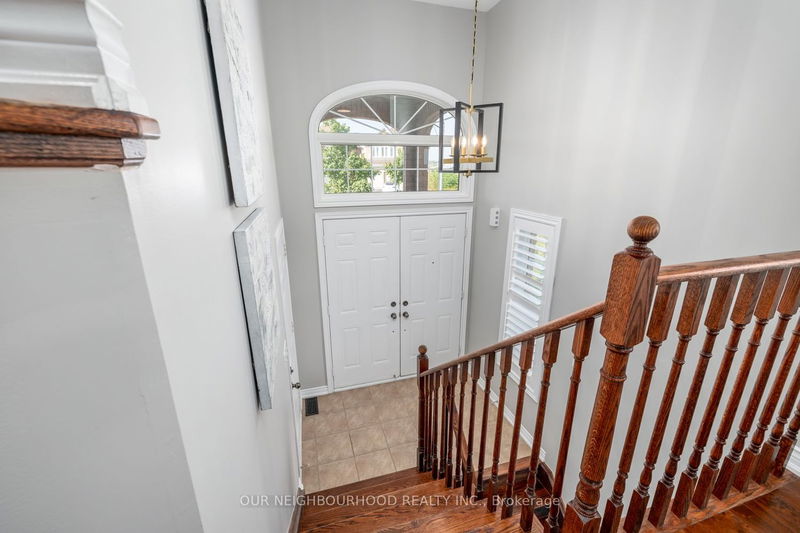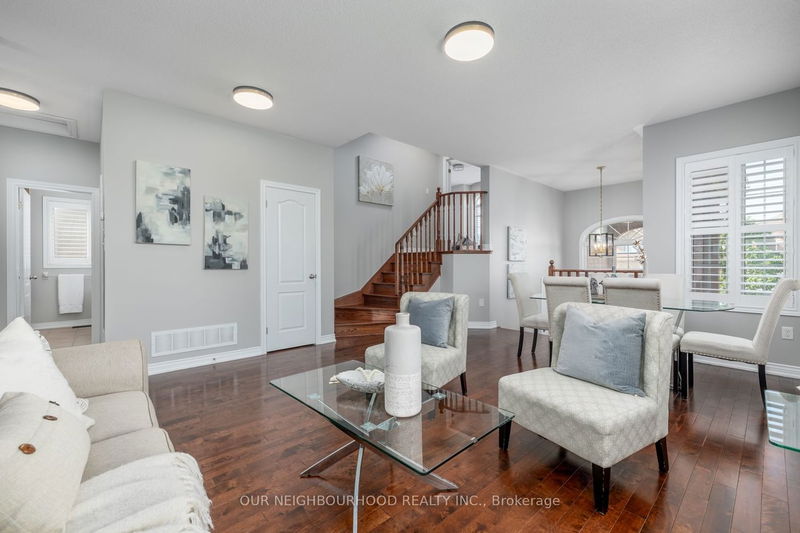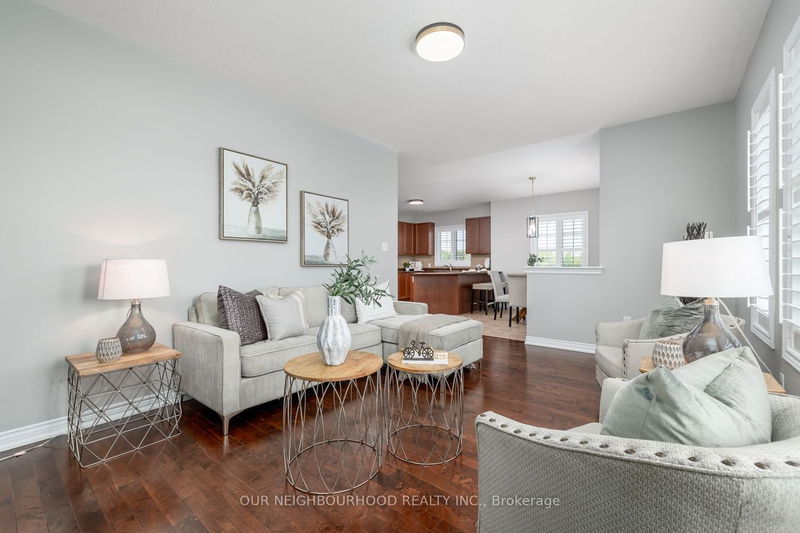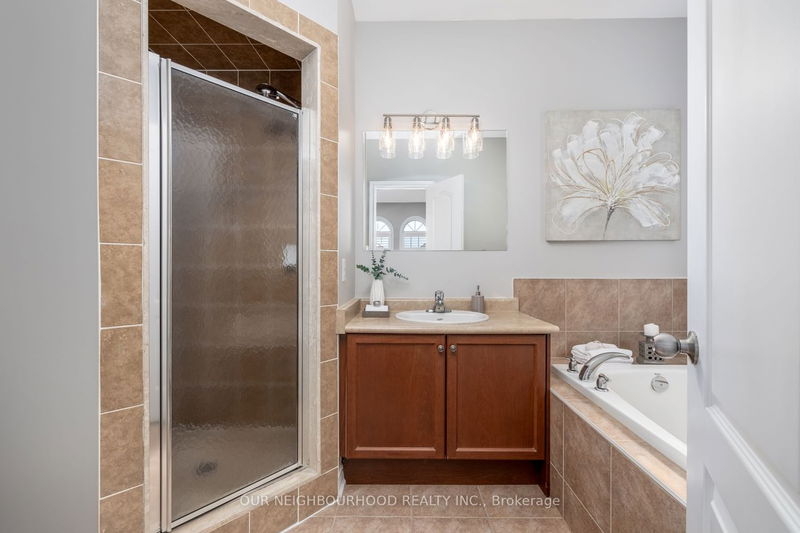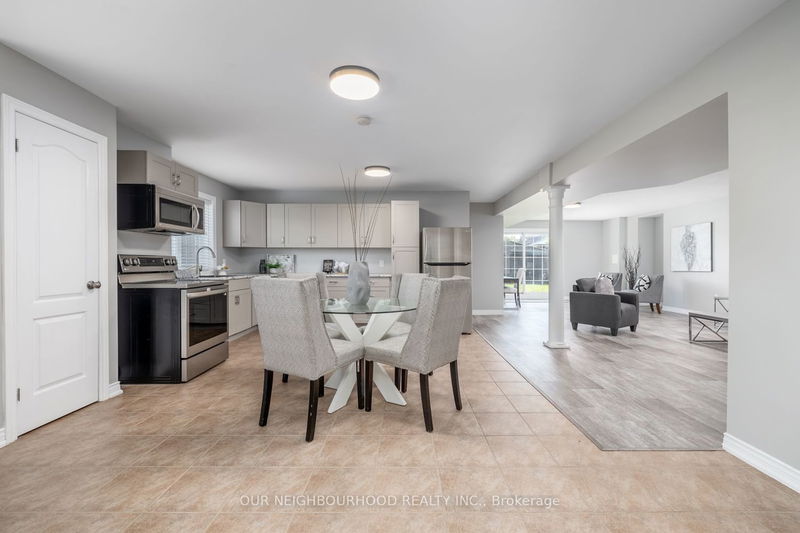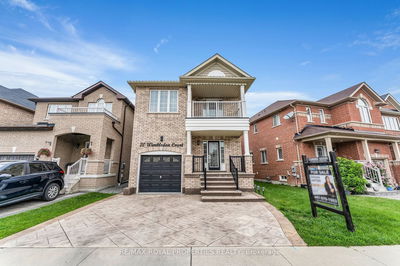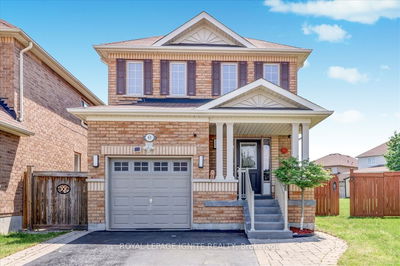Meticulously maintained, all brick home boasting over 3000 sq feet of finished living space on a 50x125 ft lot on a child-friendly court in popular Williamsburg. A welcoming entrance leads to an impressive foyer, showcasing the hardwood stairs, flooring and soaring 9 ft ceilings on the main. The home has been freshly painted and dressed with new light fixtures and California shutters throughout. The corner lot lends to the light through the vast amount of windows, offering picturesque and private views of the park and walking trails beyond. A large kitchen offers mass amounts of tall cabinetry, all ss appliances, a gas stove, 3 yr new fridge, breakfast bar and walk-out to a balcony, the perfect spot to enjoy the park view and bbq.The priniciple bdrm has oversized windows and a 4-pc ensuite. The finished in-law suite has a large kitchen with new countertops, cabinetry and apps. Very spacious living/office area a 4th bedroom with new vinyl floors. A sgwo leads to the fenced backyard.
Property Features
- Date Listed: Thursday, September 07, 2023
- Virtual Tour: View Virtual Tour for 8 Highgrove Court
- City: Whitby
- Neighborhood: Williamsburg
- Major Intersection: Baycliffe & Twin Streams
- Full Address: 8 Highgrove Court, Whitby, L1P 0B3, Ontario, Canada
- Kitchen: Backsplash, California Shutters, Breakfast Bar
- Family Room: Hardwood Floor, Gas Fireplace, O/Looks Park
- Living Room: Hardwood Floor, California Shutters, Combined W/Dining
- Kitchen: Stainless Steel Appl, Open Concept
- Living Room: Vinyl Floor, Open Concept
- Listing Brokerage: Our Neighbourhood Realty Inc. - Disclaimer: The information contained in this listing has not been verified by Our Neighbourhood Realty Inc. and should be verified by the buyer.





