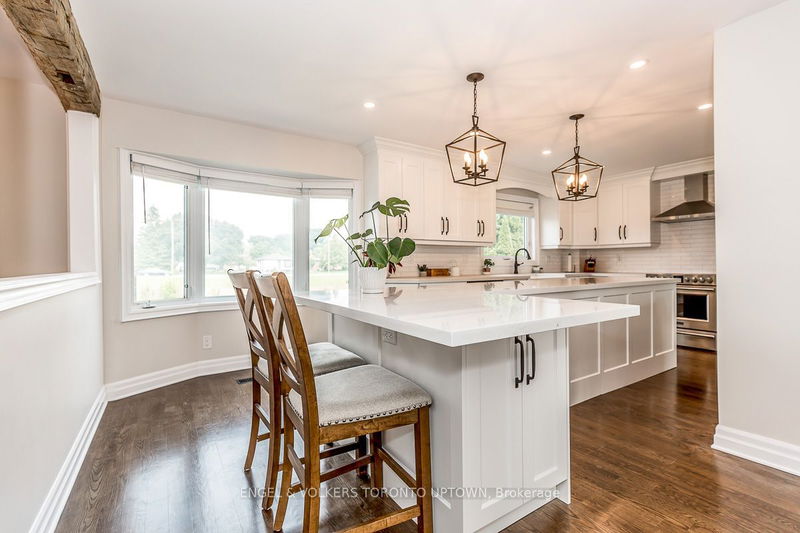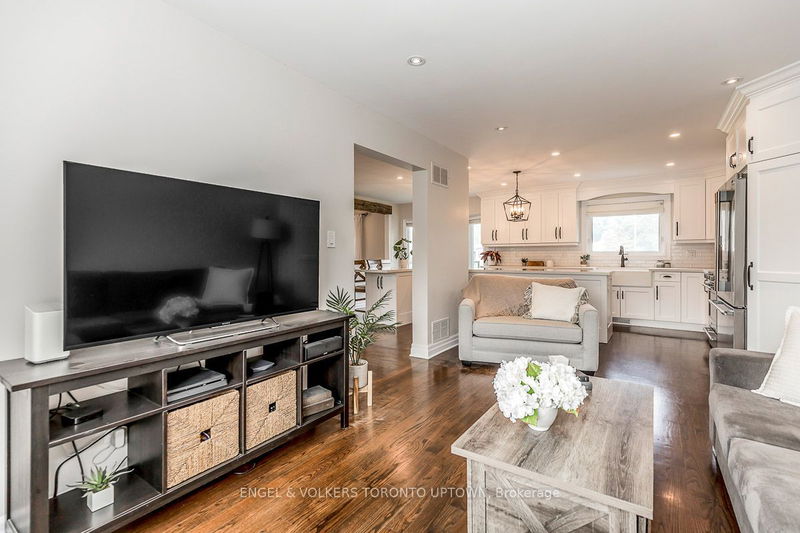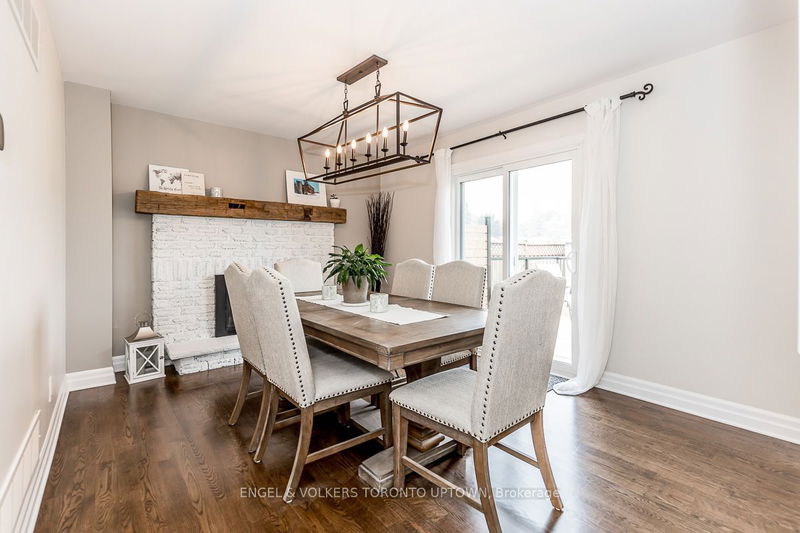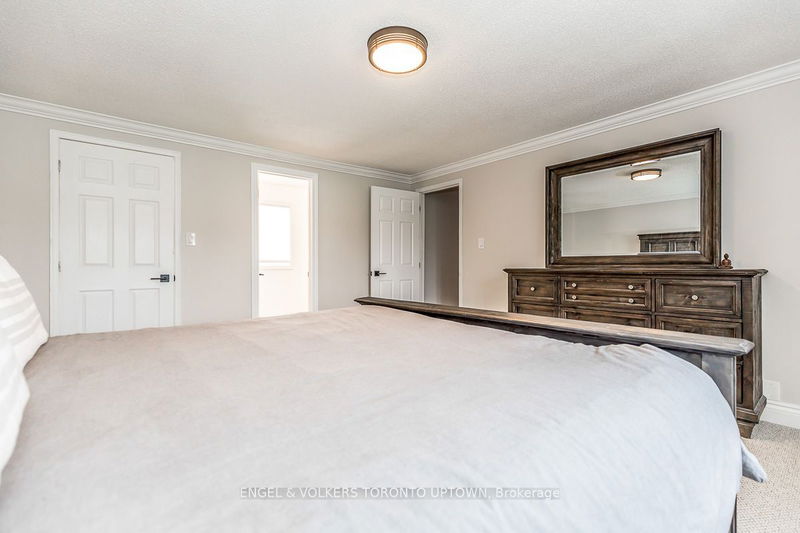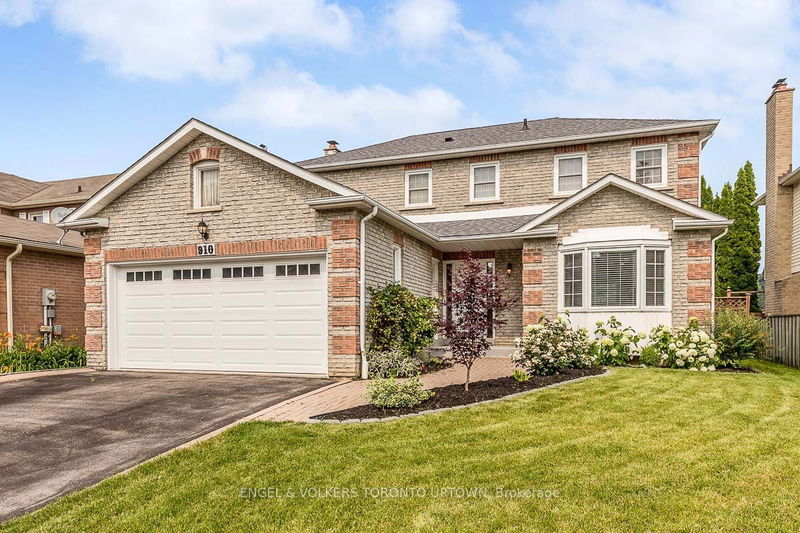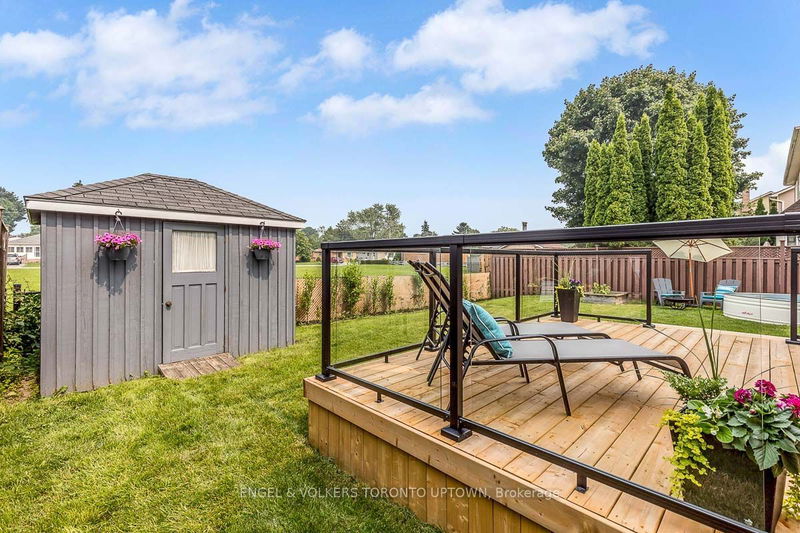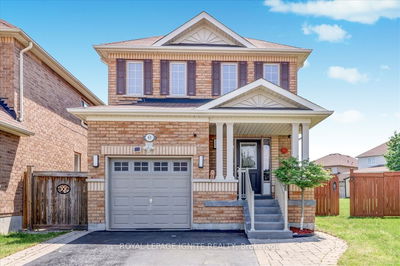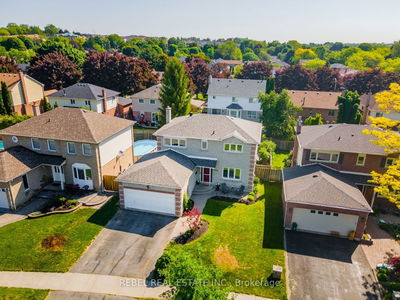Fully renovated throughout, this stunning open-concept home is move-in ready! Backing on to open land (owned by church), the backyard is ideal for enjoying summer days on the raised deck w/ glass railings 2022 or in the SaltShack custom 8ft stock tank pool. Journey inside to the beautifully redesigned main level w/ exposed beams, h/w floors, fireplace & impressive gourmet kitchen. The designer kitchen boasts an 11ft centre island, quartz counters, breakfast bar, B/I bar fridge & micro/convect oven, prof quality appls, recycling centre, undermount double sink & custom backsplash. Other feat incl: Fin bsmt w/ 4th bedrm, rec room, large storage area, new garage & front doors w/ programmable keypads 2020, new roof shingles2016, new furnace 2015 - the list goes on! Located in the mature, family-friendly Williamsburg neighbourhood - close to Palmerston Pk (w/tennis courts& playground), elem & secondary schools, shopping, transit, & easily accessible via Hwys 401/412/407.
Property Features
- Date Listed: Tuesday, July 25, 2023
- City: Whitby
- Neighborhood: Williamsburg
- Major Intersection: Rossland Rd E & Red Oak
- Full Address: 910 White Ash Drive, Whitby, L1N 7S8, Ontario, Canada
- Family Room: Hardwood Floor, Open Concept, Bay Window
- Kitchen: Open Concept, Centre Island, Breakfast Bar
- Listing Brokerage: Engel & Volkers Toronto Uptown - Disclaimer: The information contained in this listing has not been verified by Engel & Volkers Toronto Uptown and should be verified by the buyer.


