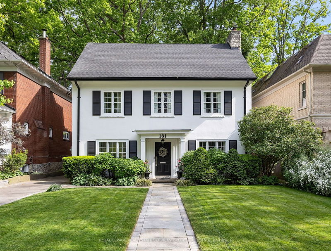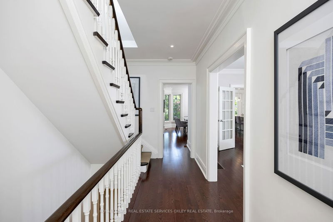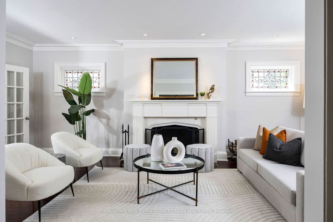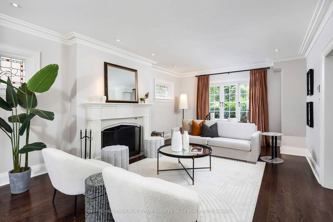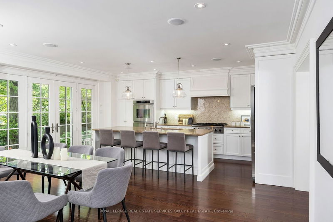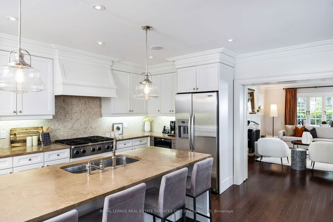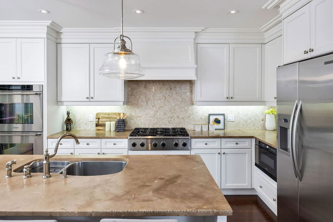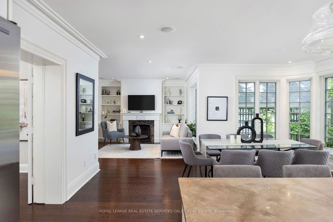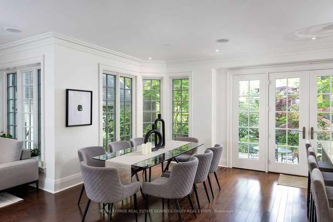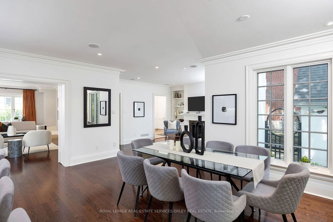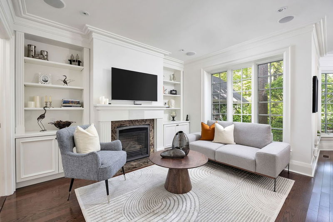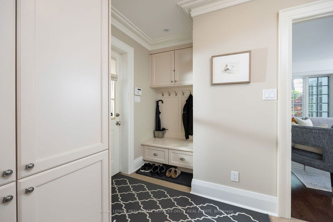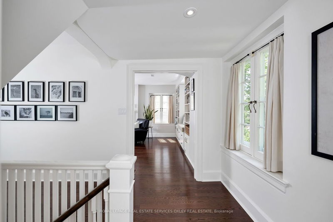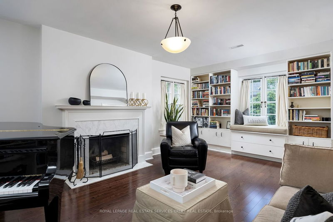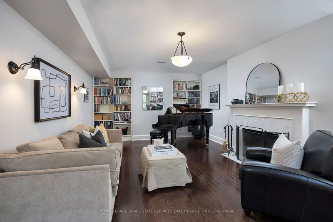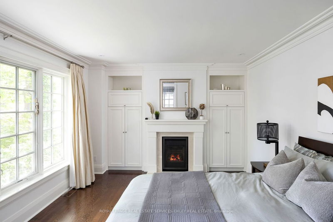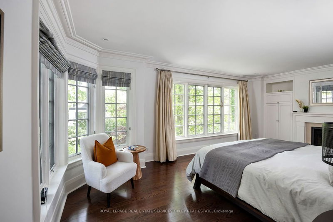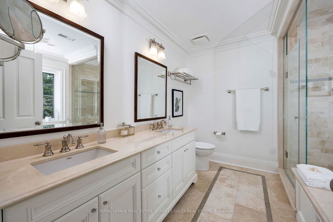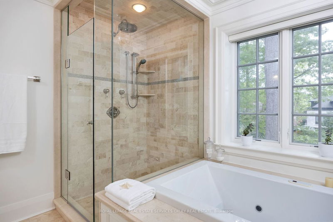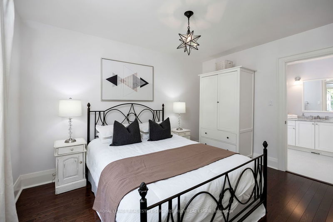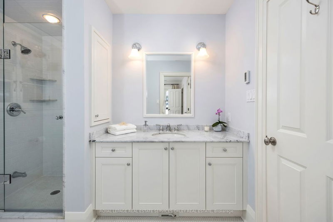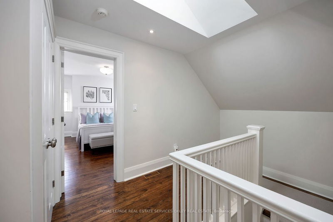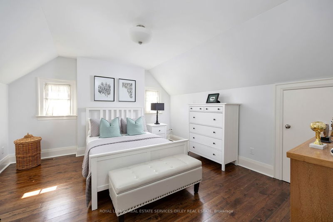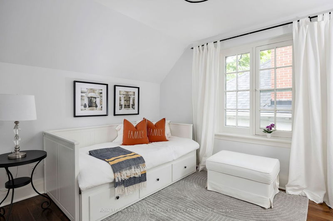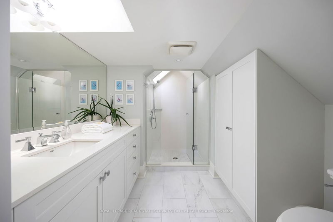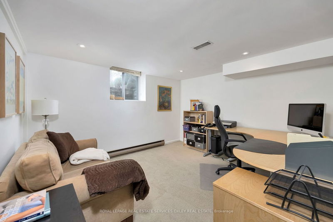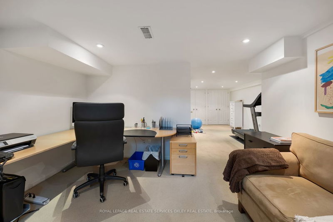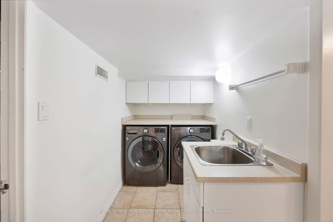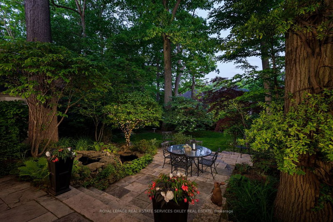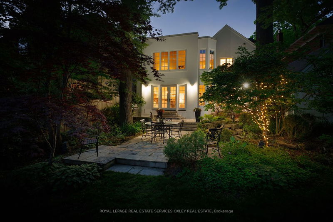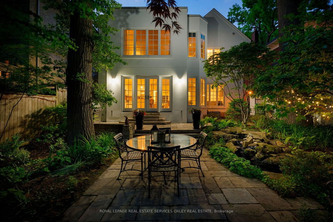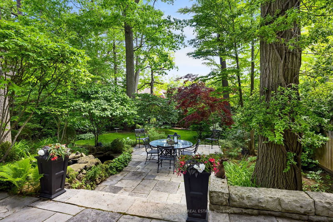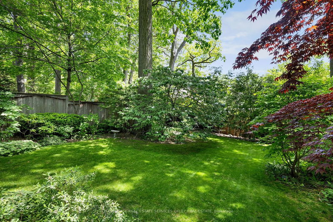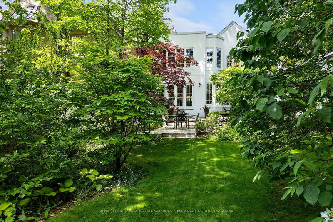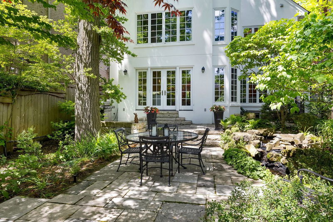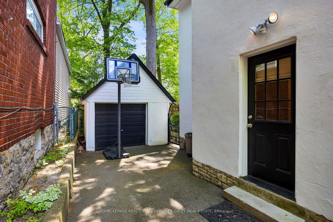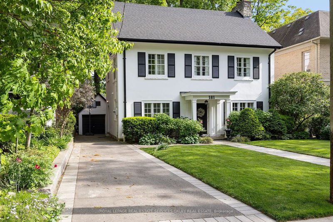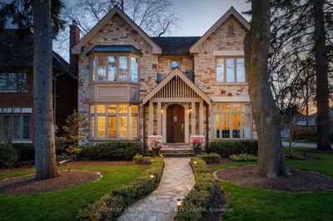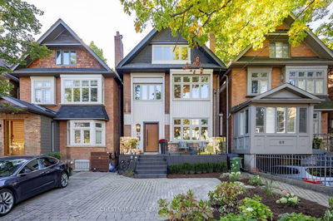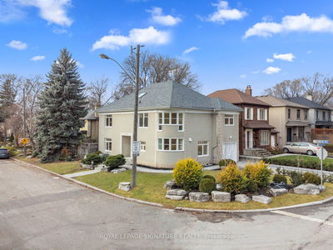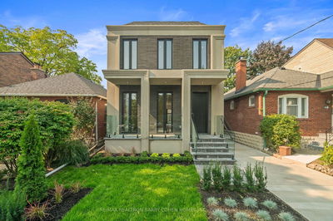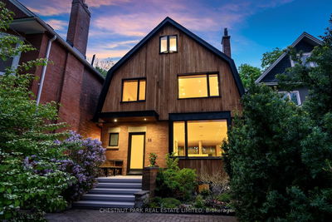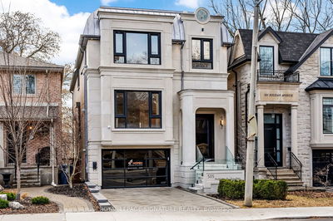Welcome to 181 Glenrose Ave - a classic centre hall Georgian with incredible curb appeal, beautifully set back from the road on a prime south lot in Moore Park. A timeless home with elegant proportions, this is a wonderful home for family living and entertaining alike with a large formal living room, open concept kitchen with adjacent dining and family room, plus a rare side entrance and mudroom on the main floor. Upstairs are a total of five bedrooms, one of which currently functions as a second floor library/piano room with a cozy fireplace and built-in bookshelves. The impressive primary suite offers views of the rear gardens, built in cabinetry, a large dressing room and ensuite bathroom. The backyard is an incredible oasis with magnificent gardens that have been meticulously maintained to offer a special and serene outdoor space. A prime Moore Park location just steps from the best schools, access to transit, the ravine and Summerhill Market.
Property Features
- Date Listed: Monday, May 27, 2024
- Virtual Tour: View Virtual Tour for 181 Glenrose Avenue
- City: Toronto
- Neighborhood: Rosedale-Moore Park
- Major Intersection: St Clair & Mt Pleasant
- Full Address: 181 Glenrose Avenue, Toronto, M4T 1K7, Ontario, Canada
- Living Room: Hardwood Floor, Fireplace, Crown Moulding
- Kitchen: Marble Counter, Breakfast Bar, Stainless Steel Appl
- Family Room: Hardwood Floor, Fireplace, B/I Shelves
- Listing Brokerage: Royal Lepage Real Estate Services Oxley Real Estate - Disclaimer: The information contained in this listing has not been verified by Royal Lepage Real Estate Services Oxley Real Estate and should be verified by the buyer.

