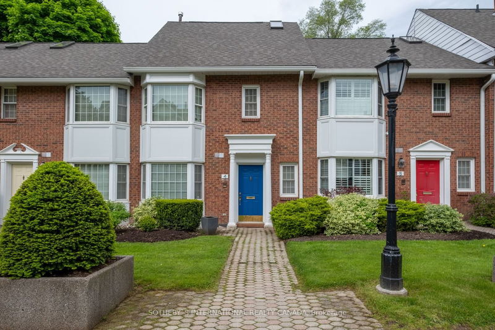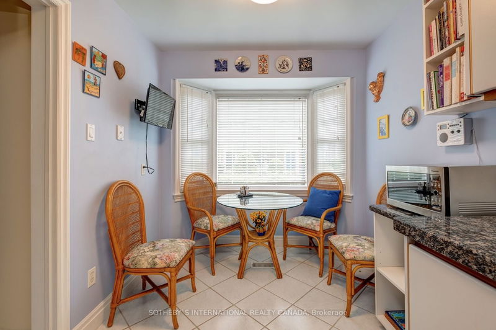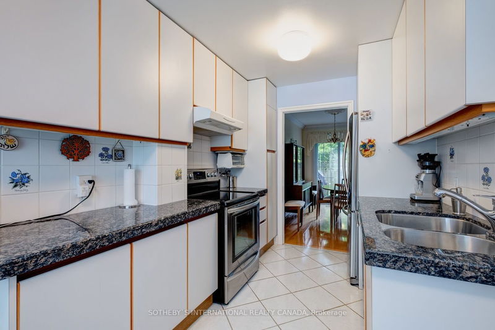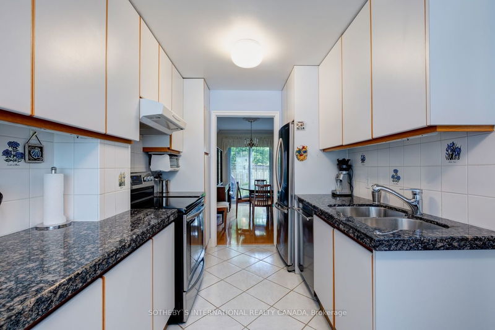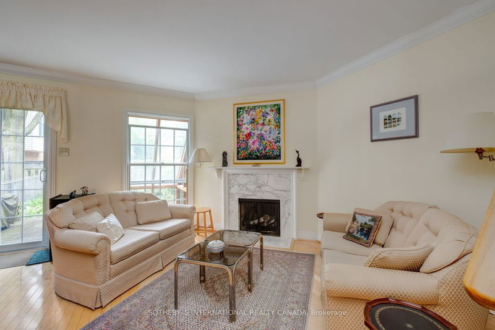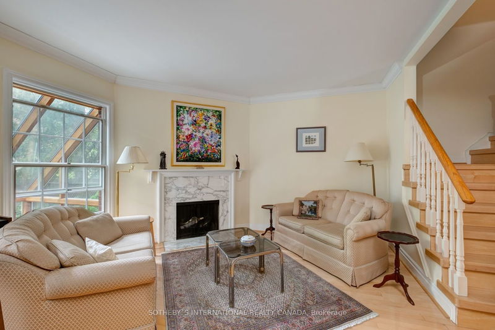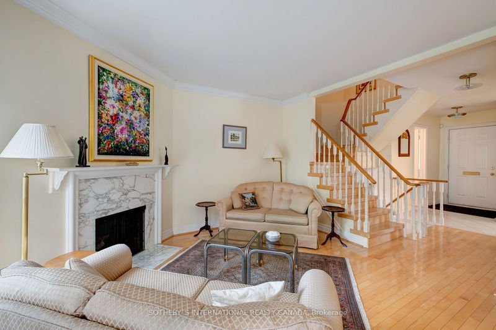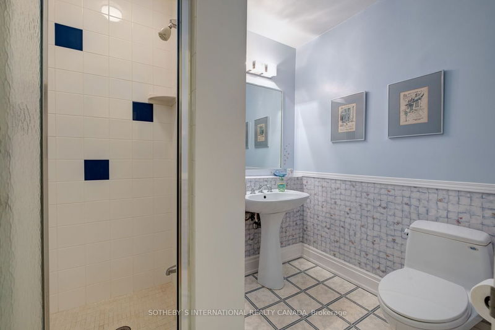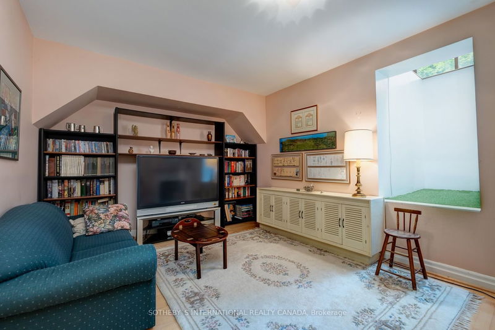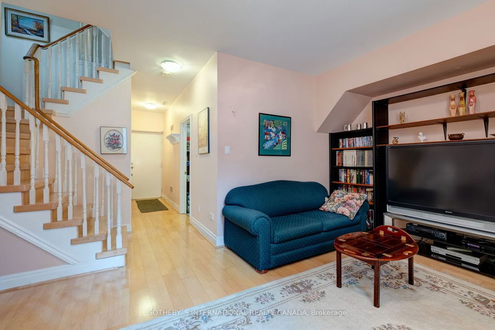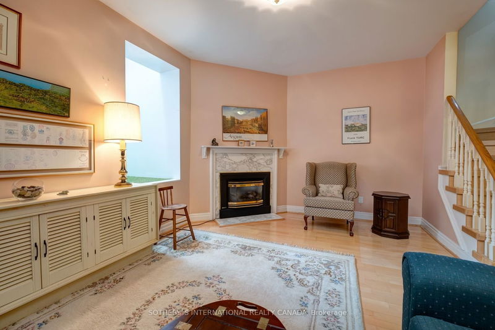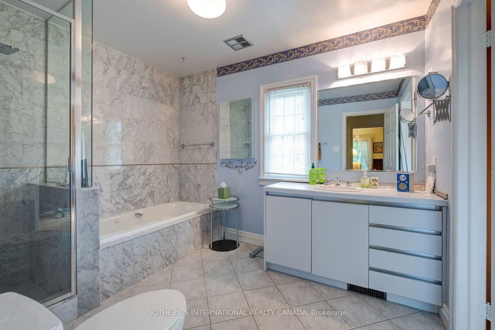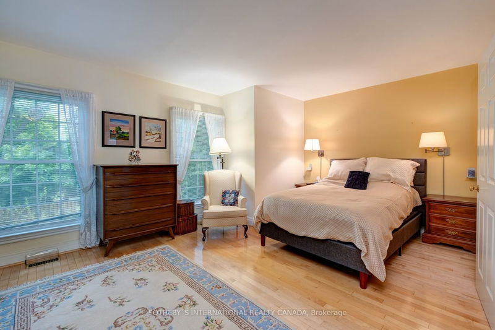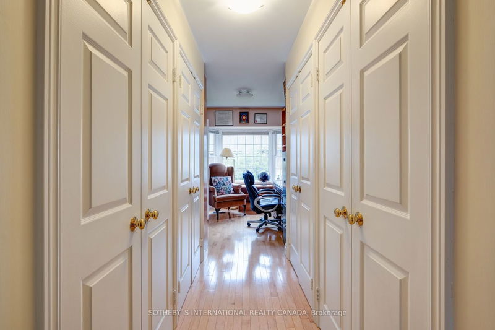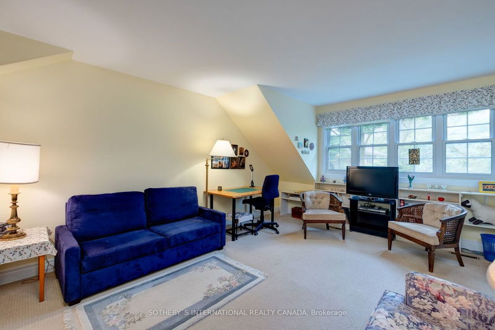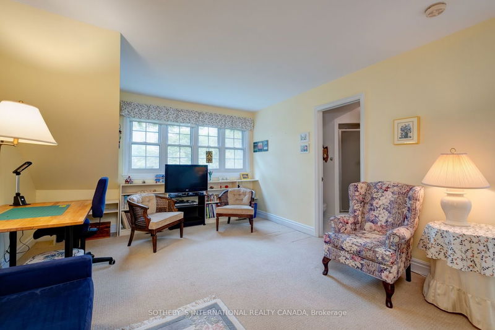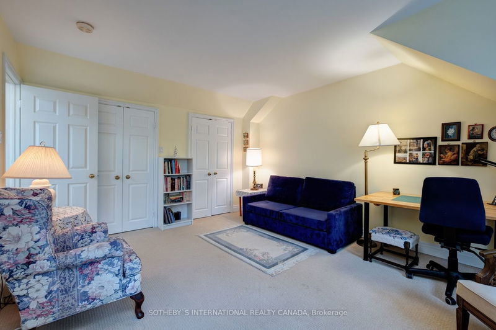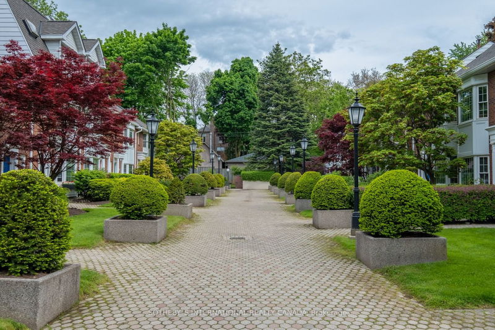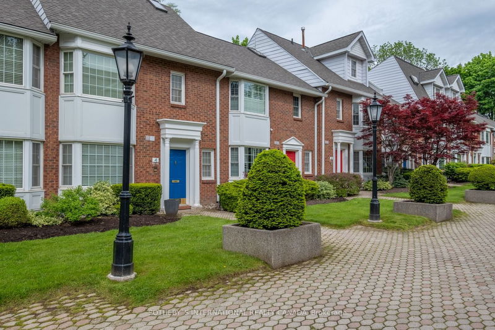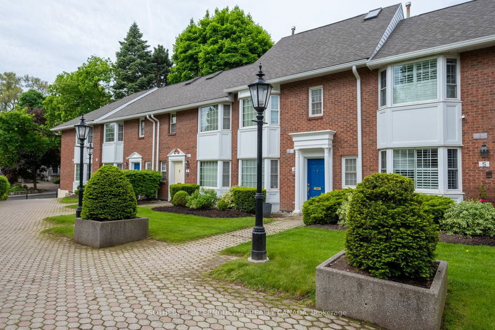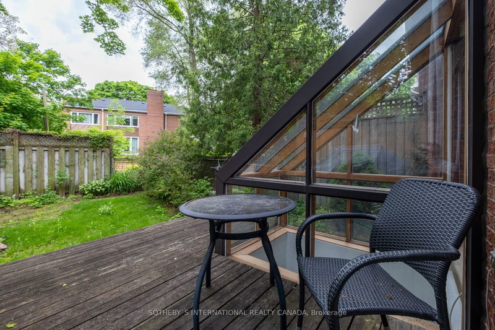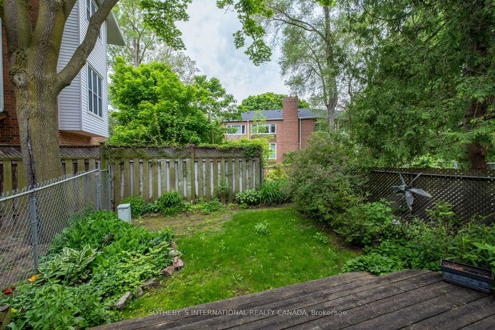Facing a lush green common, this spacious townhouse is like living on a London square. Perfect contemporary main floor layout for family life or entertaining flowing to a large deck & private garden. Spread over 4 levels it has the largest floor plan in the development -- approx. 20% larger than all recent solds! The family room with 2nd fireplace could become a teen suite, and the 2nd floor boasts a den/nursery/office. See photos for a 3+1 bedroom configuration achievable with minimal work. Currently, the 2 large bedrooms on the top floors each have their own baths; there are washrooms on all 4 levels. East/West orientation gives the best morning & afternoon light; the garden is a perfect scene for your evening sunset barbecue. Direct access to underground garage spot complete with EV charger. You're steps from a new rapid transit station & located btw Mt. Pleasant & Bayview to work great strolls along those lively commercial strips into your day. Yonge & Eglinton is just moments away; great schools, amenities and parks dot the neighbourhood. Excellent upsize for young family, perfect downsize for empty nesters!
Property Features
- Date Listed: Tuesday, May 28, 2024
- Virtual Tour: View Virtual Tour for 4-240 Broadway Avenue
- City: Toronto
- Neighborhood: Mount Pleasant East
- Major Intersection: Eglinton Ave E & Mt Pleasant
- Full Address: 4-240 Broadway Avenue, Toronto, M4P 1V9, Ontario, Canada
- Living Room: Combined W/Dining, Hardwood Floor, Fireplace
- Kitchen: Granite Counter, Bay Window, Breakfast Area
- Family Room: Hardwood Floor, Fireplace, Large Window
- Listing Brokerage: Sotheby`S International Realty Canada - Disclaimer: The information contained in this listing has not been verified by Sotheby`S International Realty Canada and should be verified by the buyer.

