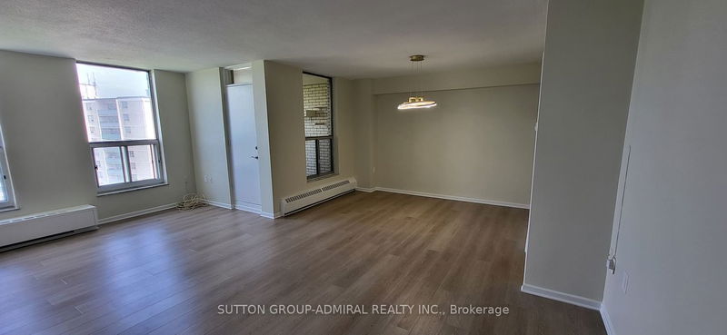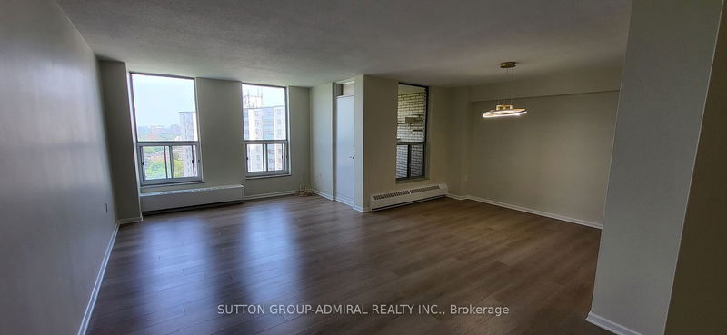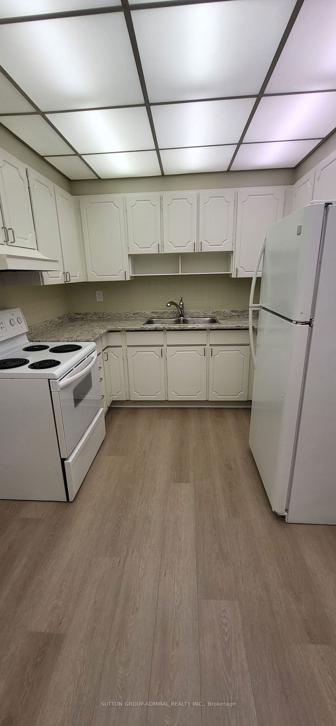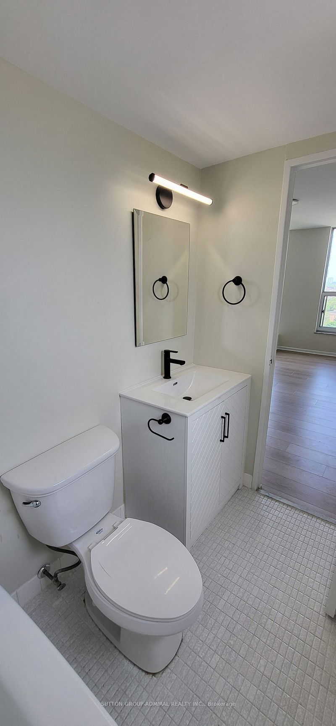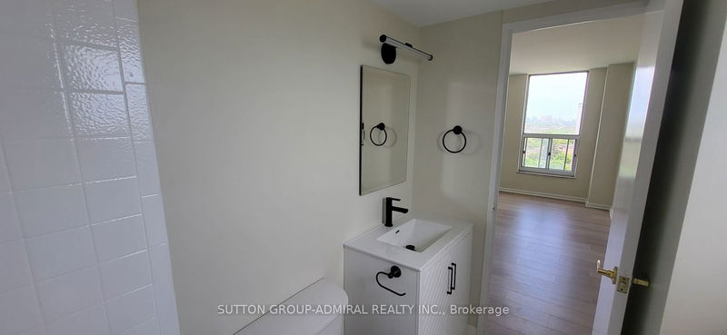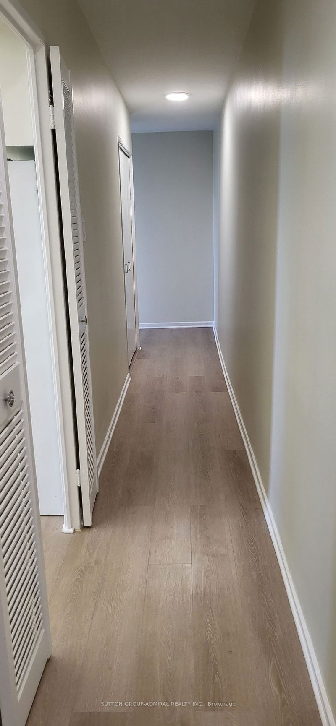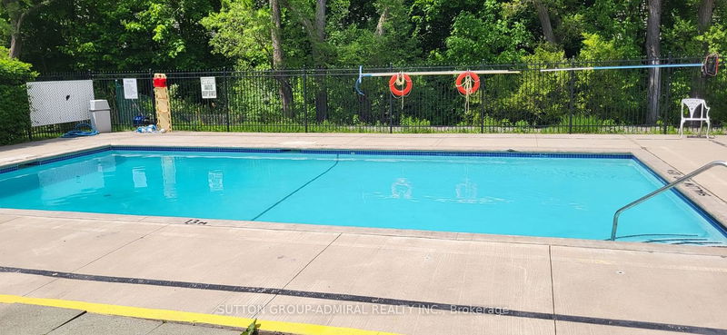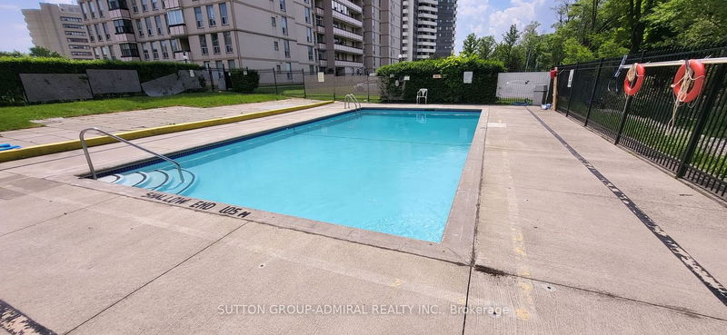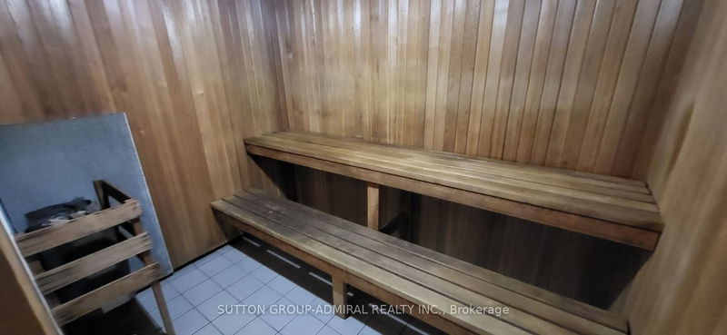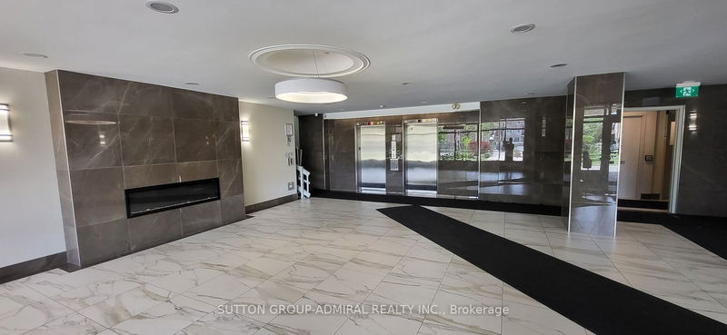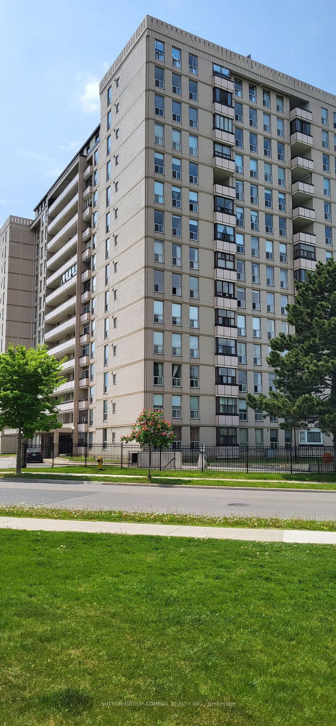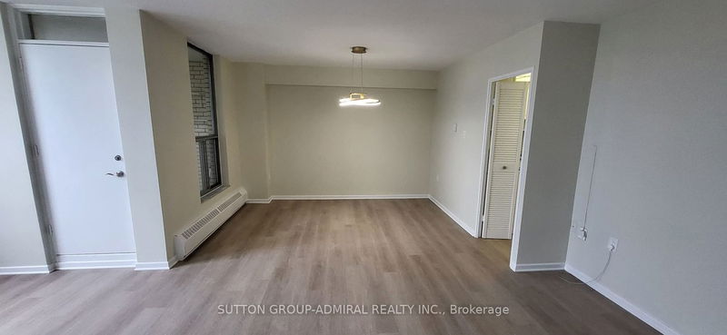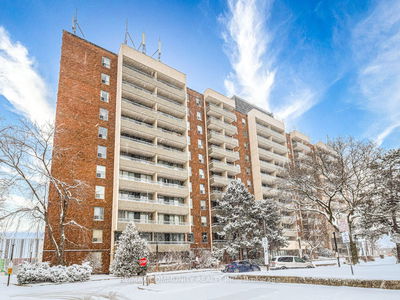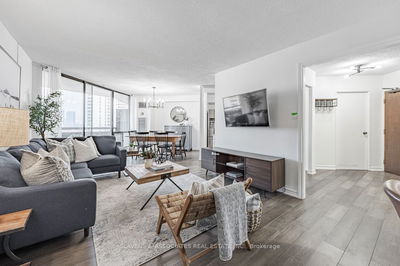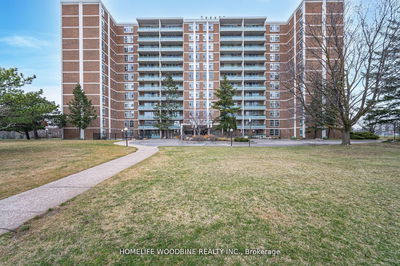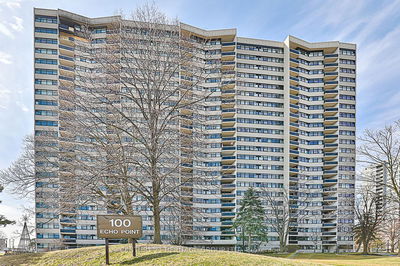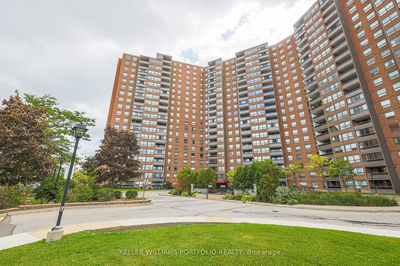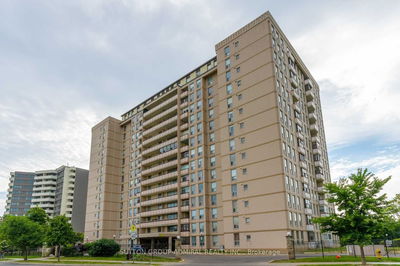* Fabulous Renovated 3 Bedroom Largest Corner Suite * Renovated! (2024) * Brand New Strip Vinyl Flooring Throughout! (2024) * Freshly Painted (2024) * New Washroom Fixtures and Cabinets (2024) * Renovated Kitchen (2024) * Bright Unit * 1 Parking Spot (A-6) * 1 Locker (Room # 5, Locker # 68) * In-suite Laundry * Cedar Closet * Large Enclosed Balcony * Sabbath Elevator * Lots of Storage * TTC at the Door * Steps to Yorkdale, Baycrest Arena, Parks, Subway; Shopping; Schools; Building Amenities Include: Gym; Sauna; Outdoor Pool; Outdoor Playground; Laundry Room; Library/Lounge Room. * Priced to Sell Quick!! *
Property Features
- Date Listed: Wednesday, May 29, 2024
- Virtual Tour: View Virtual Tour for 1409-130 Neptune Drive
- City: Toronto
- Neighborhood: Englemount-Lawrence
- Full Address: 1409-130 Neptune Drive, Toronto, M6A 1X5, Ontario, Canada
- Kitchen: Vinyl Floor, Ceramic Back Splash, Double Sink
- Living Room: Vinyl Floor, W/O To Balcony
- Listing Brokerage: Sutton Group-Admiral Realty Inc. - Disclaimer: The information contained in this listing has not been verified by Sutton Group-Admiral Realty Inc. and should be verified by the buyer.


