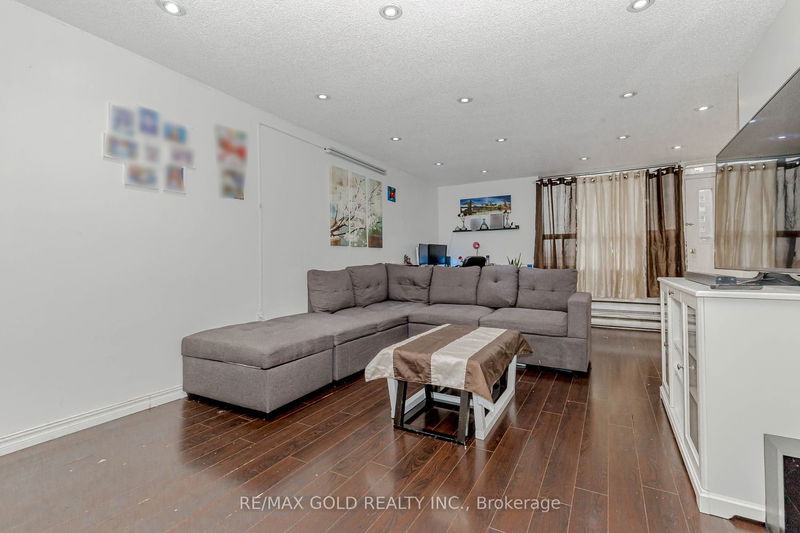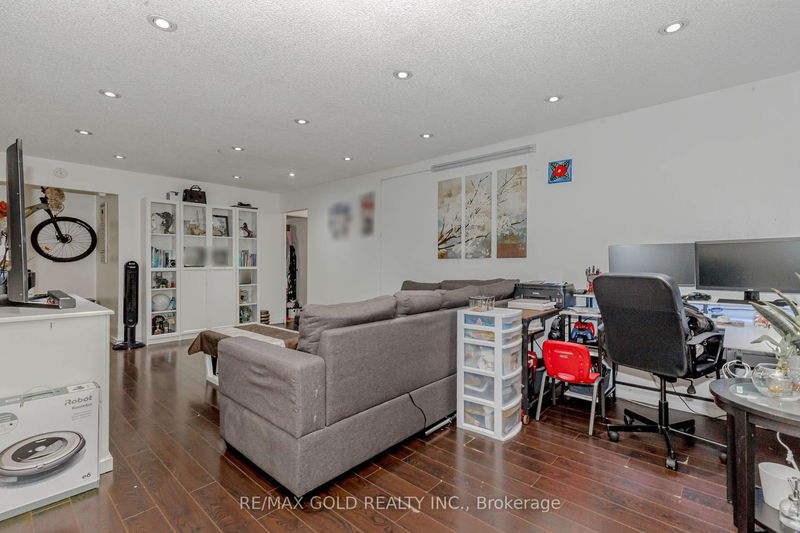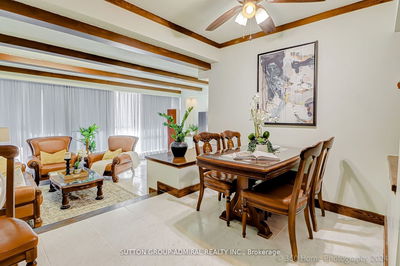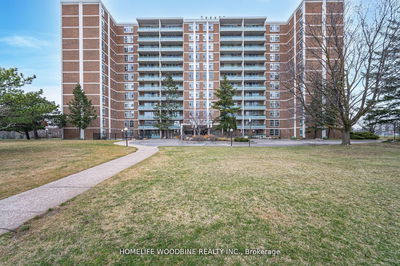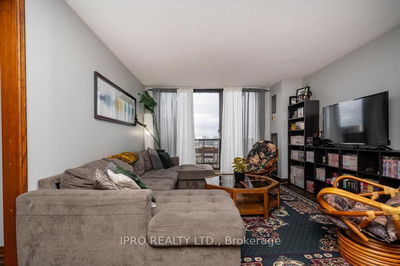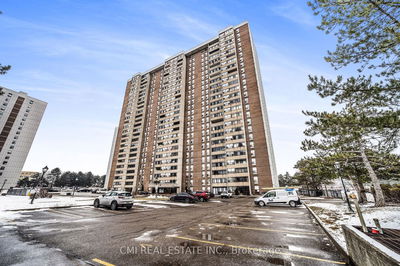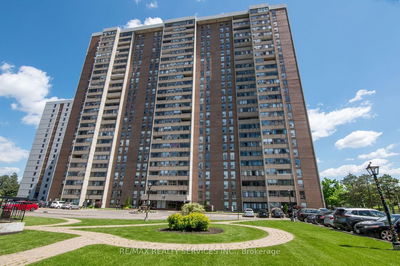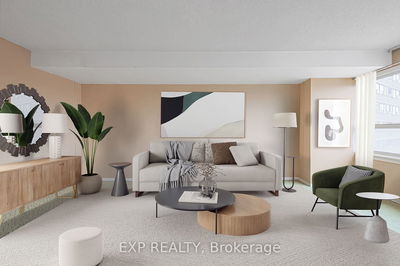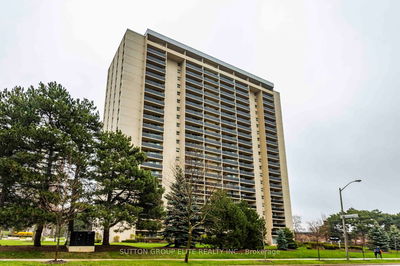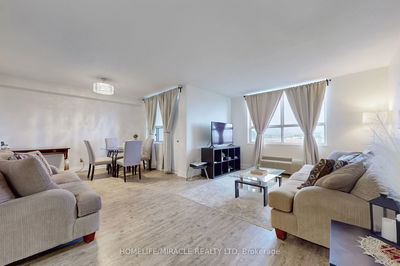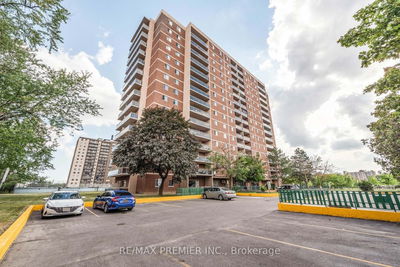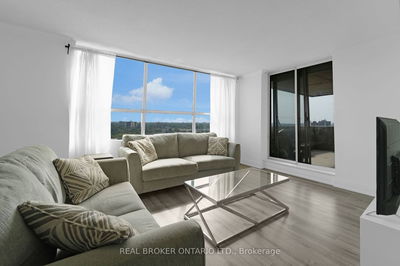.
Property Features
- Date Listed: Thursday, April 04, 2024
- Virtual Tour: View Virtual Tour for 103-49 Silverstone Drive
- City: Toronto
- Neighborhood: Mount Olive-Silverstone-Jamestown
- Full Address: 103-49 Silverstone Drive, Toronto, M9V 3G2, Ontario, Canada
- Living Room: Laminate, Combined W/Dining
- Kitchen: Ceramic Floor
- Listing Brokerage: Re/Max Gold Realty Inc. - Disclaimer: The information contained in this listing has not been verified by Re/Max Gold Realty Inc. and should be verified by the buyer.









