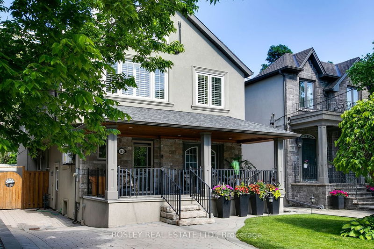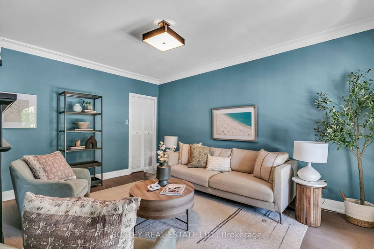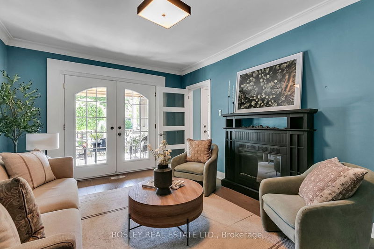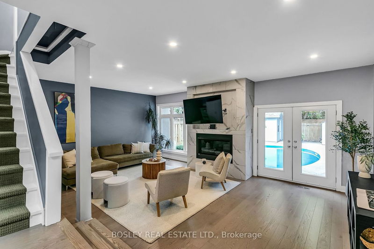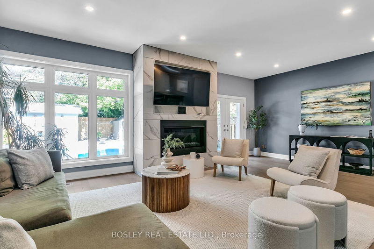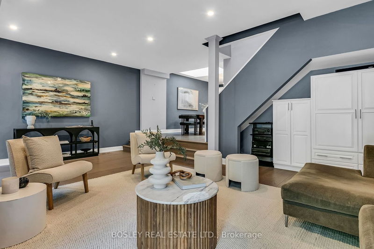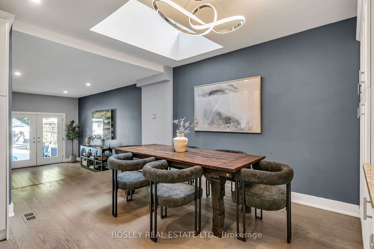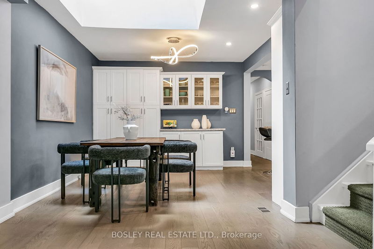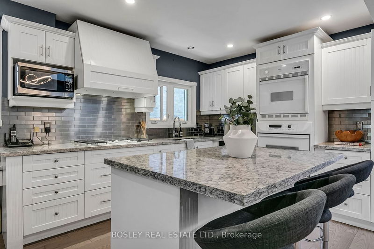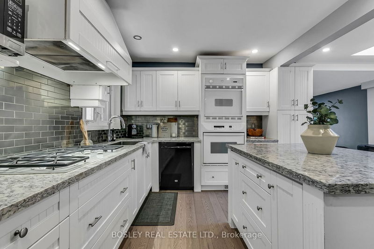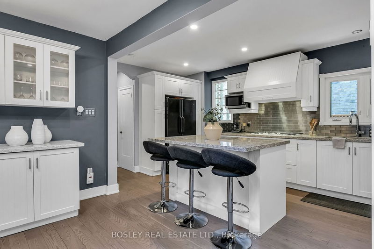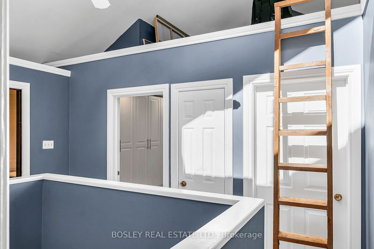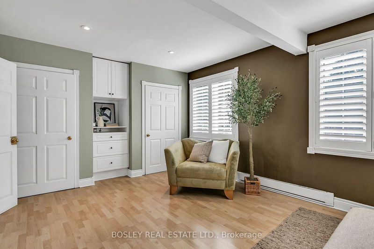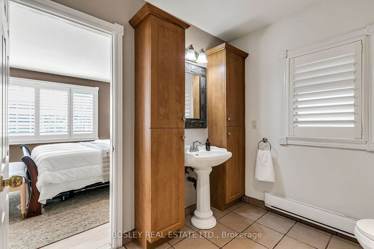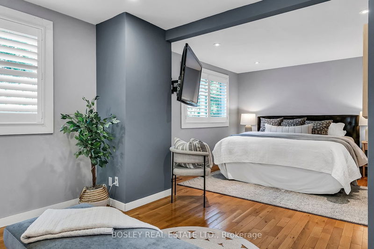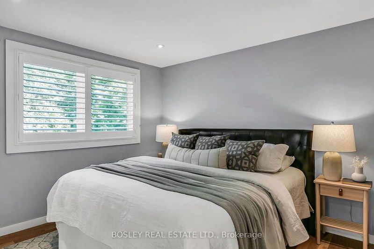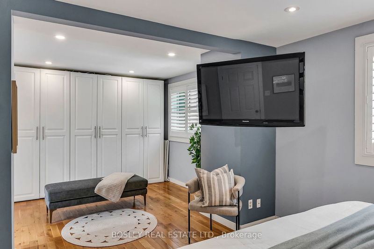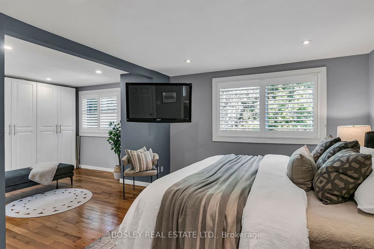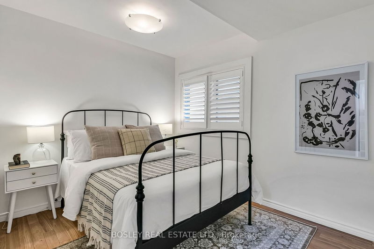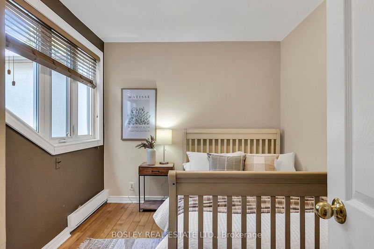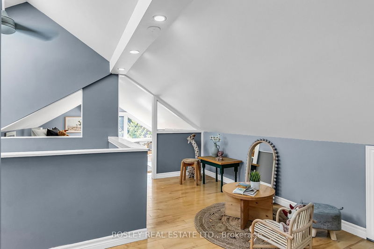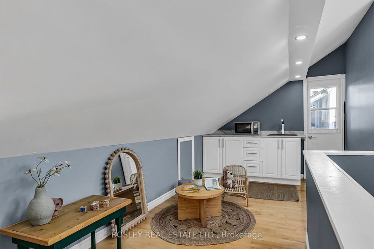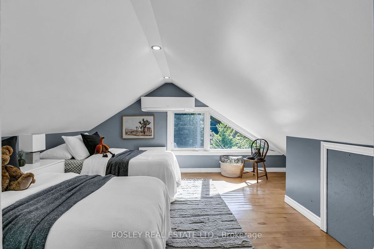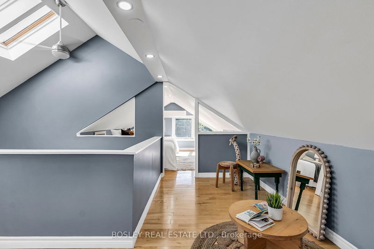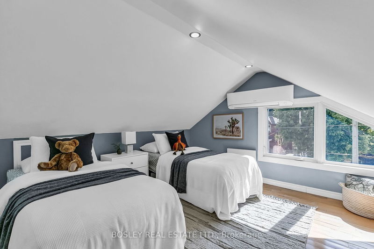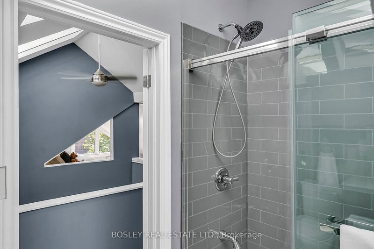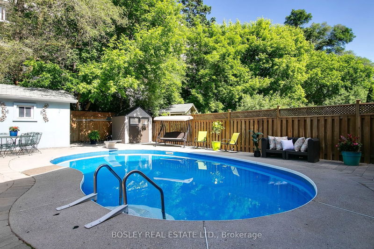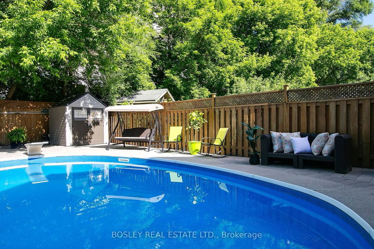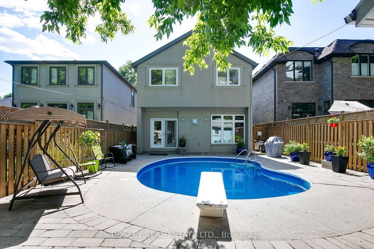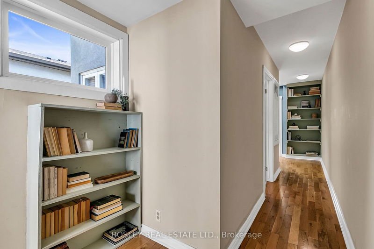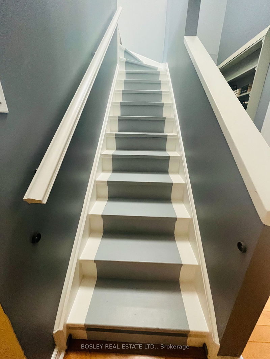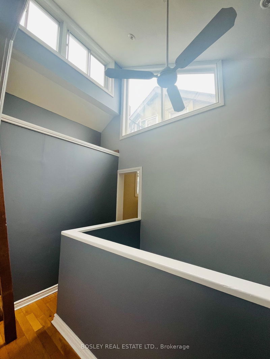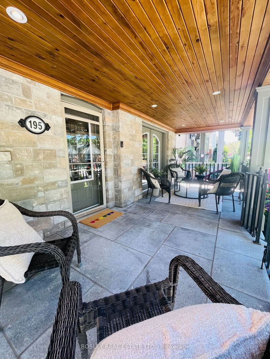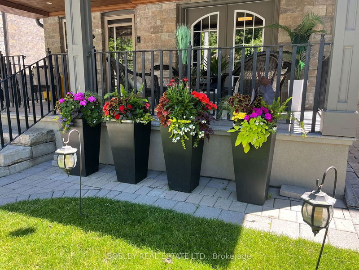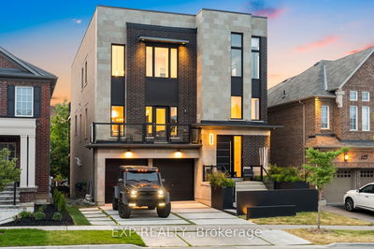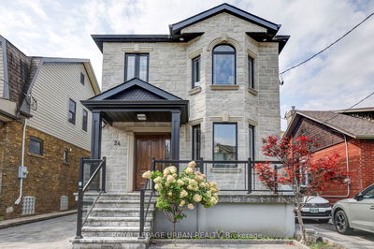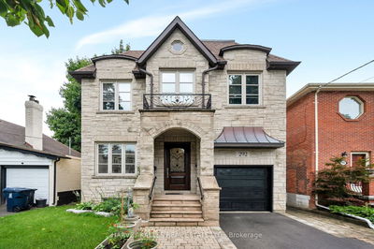MUST BE SEEN!SPACIOUS 3 STOREY DETACHED BEAUTY ON A PREMIUM 33 BY 133 FOOT LOT WITH HEATED SALT WATER POOL. Deceivingly large 4400 square feet on 4 levels- 4 bedrooms with upper loft, 5 bath lovingly updated interior offers versatility and space galore! Welcome to a very special offering for those who want anything but the standard cookie cutter home! Right away, you will be charmed by the alluring curb appeal and generous covered front gated porch perfect for lazy coffee mornings or later day cocktail hour. Be amazed by the unique layout that awaits when you walk in the front door...As you step inside, you are greeted by a surprisingly sizable main floor featuring high ceilings and highlighting a comfortable front living/library room overlooking the front porch with a delightful bright French door walk out , 2 piece powder room, hall closet, country kitchen with granite counters and breakfast island combining a skylit dining room with built ins. The show stopper is the back of the home's gorgeous family room bringing everyone together to lounge and entertain around the gas fireplace overlooking the rear yard. The second level offers very RARE dual primary bedrooms with their own staircases both with ensuites and generous custom closet space, 2 more bedrooms, 2 piece powder and vaulted ceilings with skylights to add warmth and architectural character to the space. Head up again to the third floor luminous loft perfect for a kids playroom/bedroom/lounge with a striking 3 piece bathroom and little kitchenette. Head down and imagine the finished lower level (6 ft 2) as a rec room or office space or more bedrooms ready for your imagination. Once outside the back door..you are immersed in the serene back yard with plenty of lounging space surrounding the salt water pool for endless enjoyment right in the heart of the city. What more can you ask for?! Located in the coveted school district minutes to local parks, community centre, library, transit, shops and dining.
Property Features
- Date Listed: Friday, May 31, 2024
- Virtual Tour: View Virtual Tour for 195 Randolph Road
- City: Toronto
- Neighborhood: Leaside
- Major Intersection: McRae and Randolph
- Full Address: 195 Randolph Road, Toronto, M4G 3S6, Ontario, Canada
- Living Room: 2 Pc Bath, French Doors, Hardwood Floor
- Kitchen: Breakfast Bar, Hardwood Floor, Pot Lights
- Family Room: W/O To Pool, Hardwood Floor, Gas Fireplace
- Listing Brokerage: Bosley Real Estate Ltd. - Disclaimer: The information contained in this listing has not been verified by Bosley Real Estate Ltd. and should be verified by the buyer.

