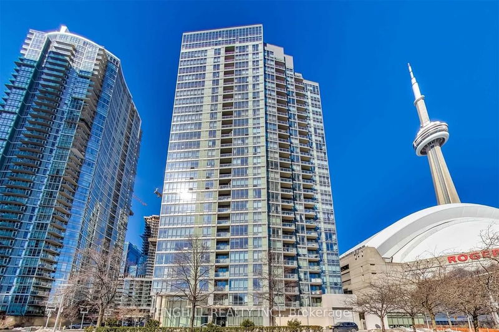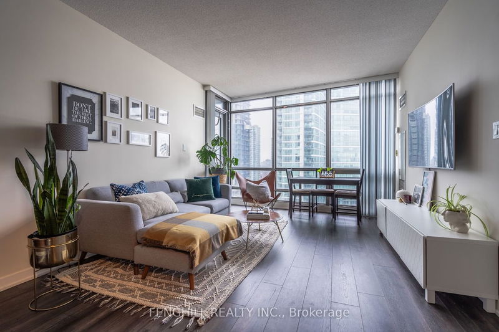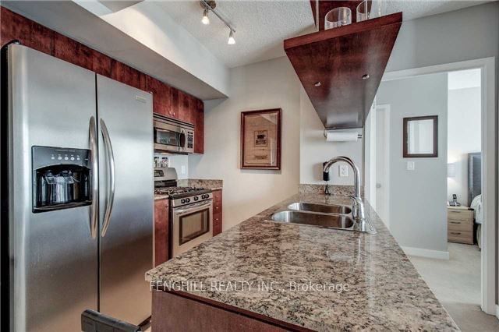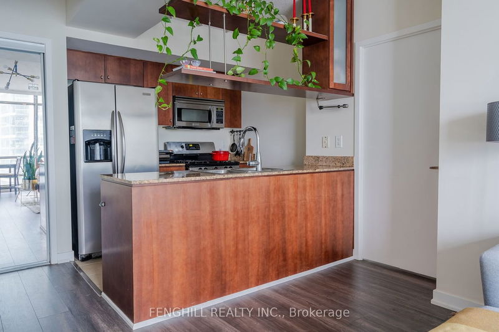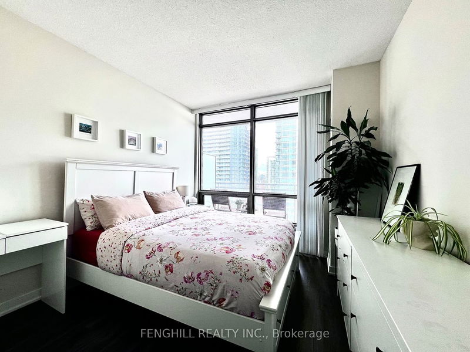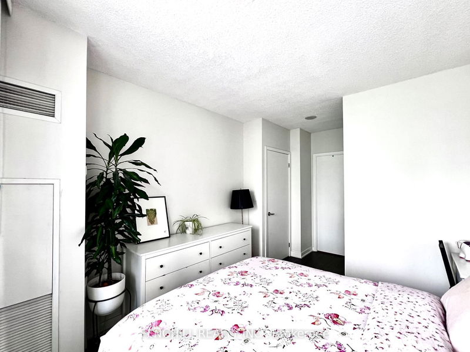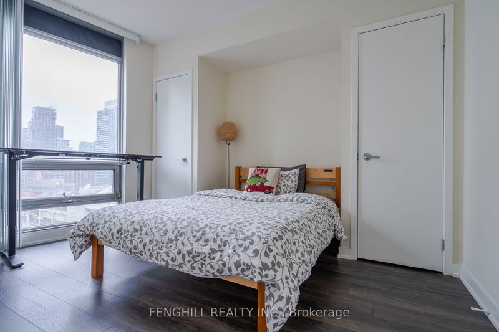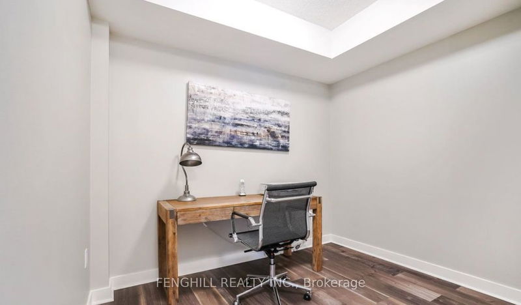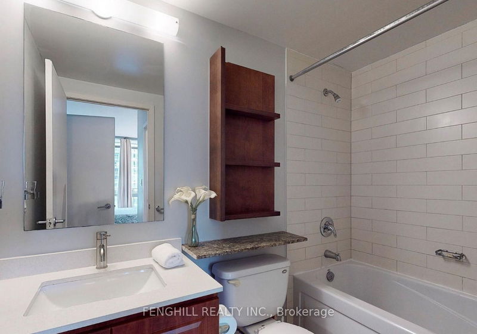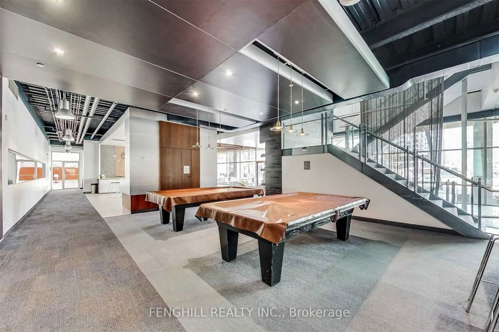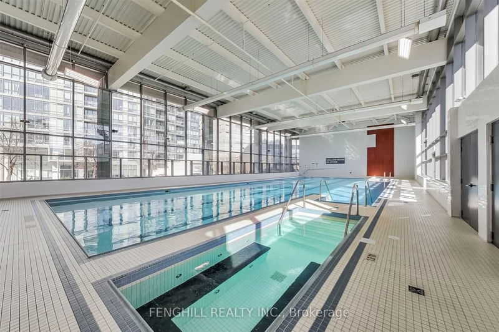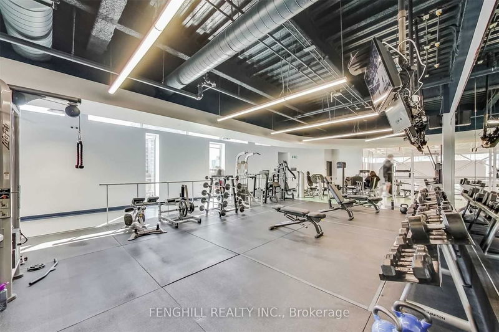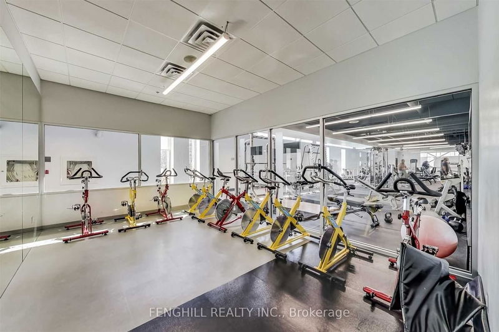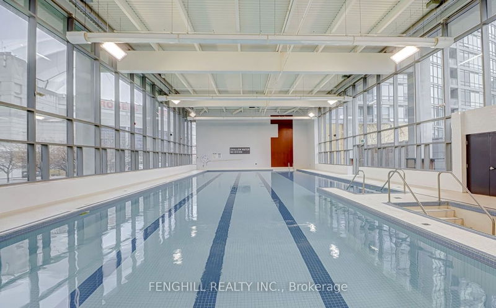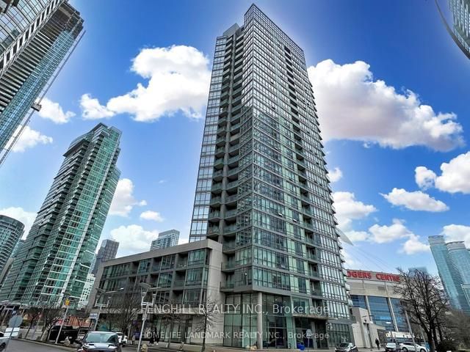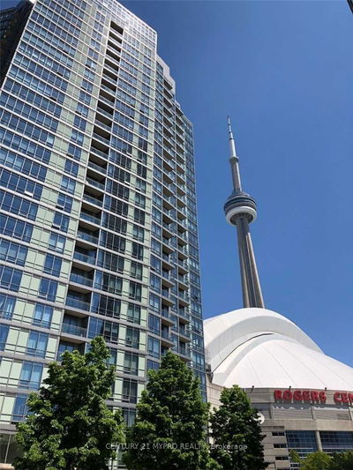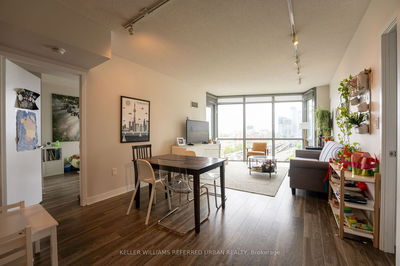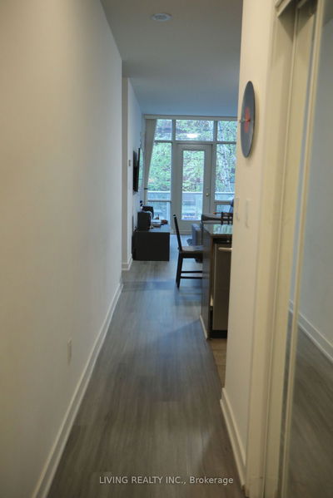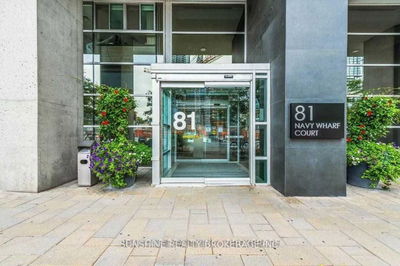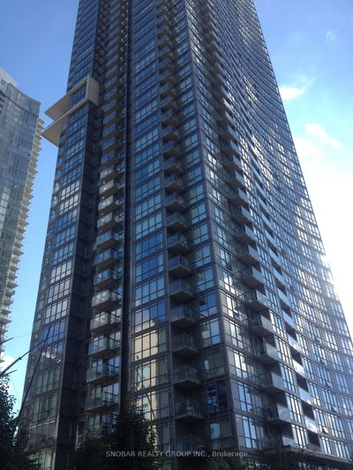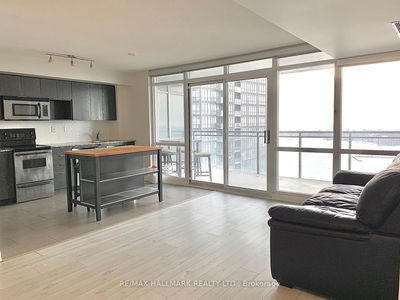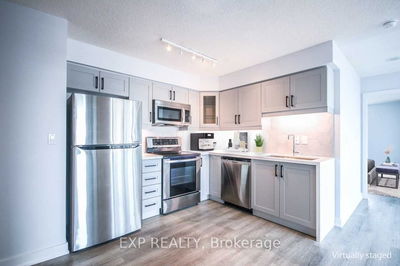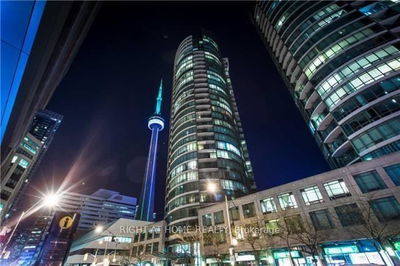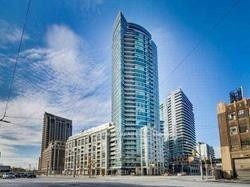Bright And Open Desirable Split Two Bedroom Layout With Separate Den Offers The Best Of City Living. Floor To Ceiling Windows, And Private Balcony With Clear Views. Primary Bedroom With Ensuite And Walk-In Closet. Large Second Bedroom And Full Second Bathroom. Stainless Steel Appliances With Gas Range. All Utilities Included In Maintenance Fee.The Well-Known Super Club With 30,000Sf Of Superior Amenities To Enjoy-Indoor Pool/Hot Tub, Tanning Deck, Squash, Tennis, Basketball, Large Gym, Bbq Area, Dog Park, Massage Rooms, Theatre, Billiards, Bowling , Restaurants, Attractions, Schools, Parks, Shopping And The Waterfront. Steps to TTC, Harbourfront, Rogers centre, Scotia bank arena, Entertainment district, Chinatown, with quick access to the highway.One underground parking spot and a locker. Some furnitures can stay or go.
Property Features
- Date Listed: Friday, May 31, 2024
- City: Toronto
- Neighborhood: Waterfront Communities C1
- Major Intersection: Spadina & Bremner
- Full Address: 2207-3 Navy Wharf Court, Toronto, M5V 3V1, Ontario, Canada
- Living Room: Flat
- Kitchen: Flat
- Listing Brokerage: Fenghill Realty Inc. - Disclaimer: The information contained in this listing has not been verified by Fenghill Realty Inc. and should be verified by the buyer.

