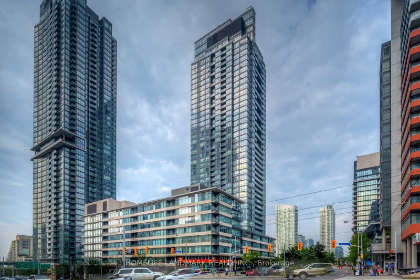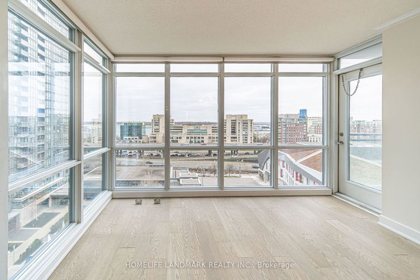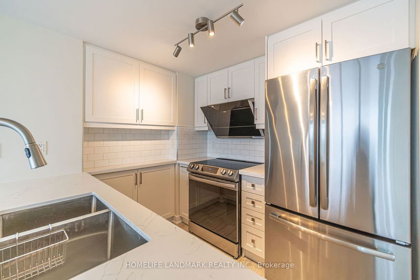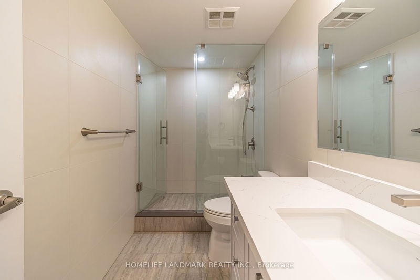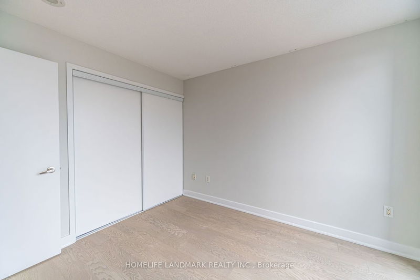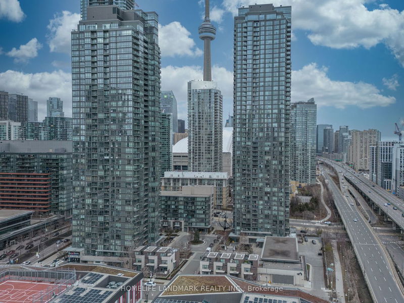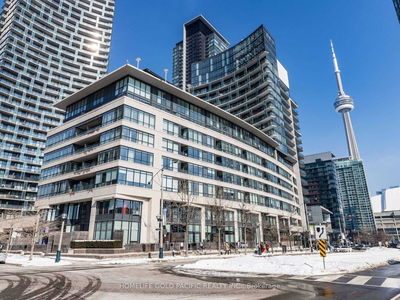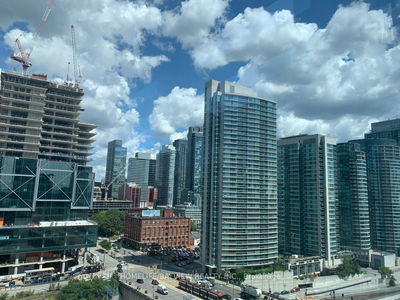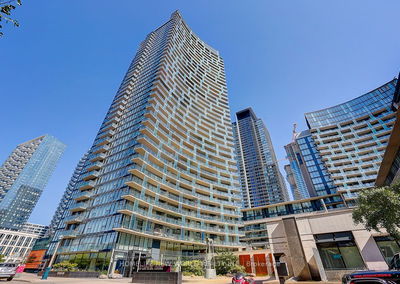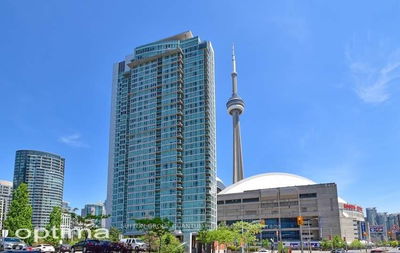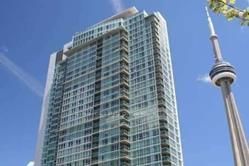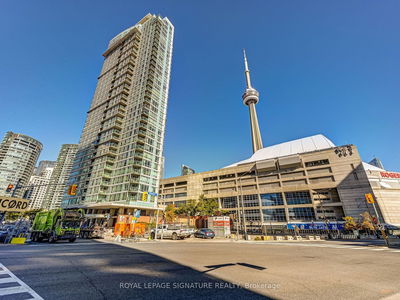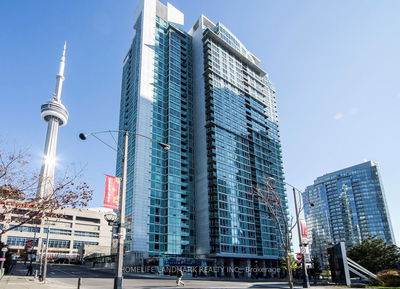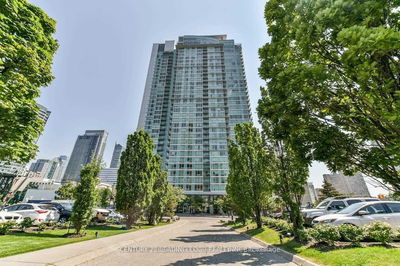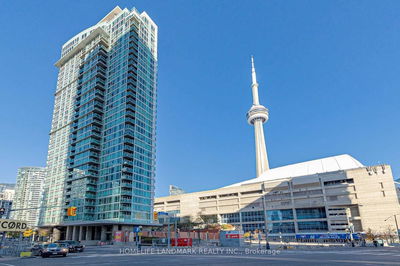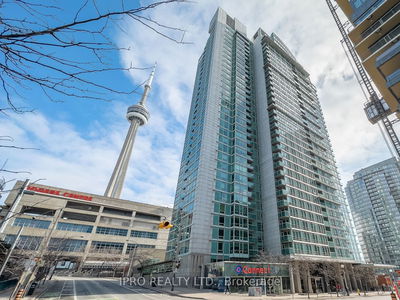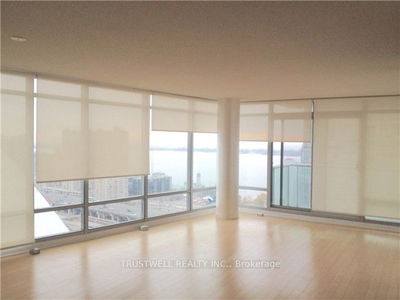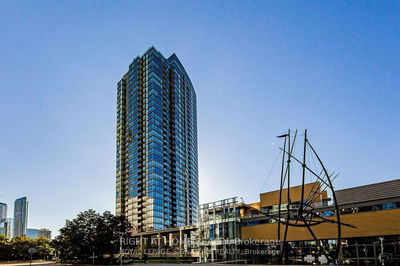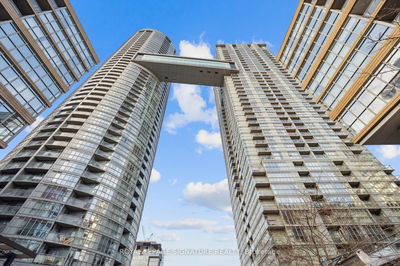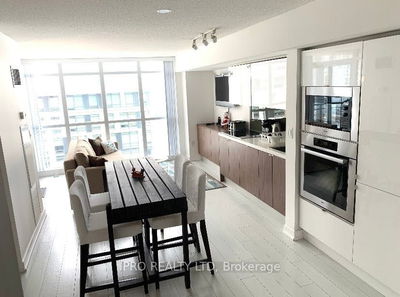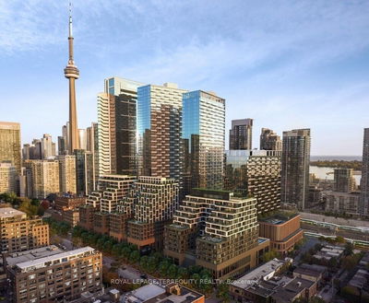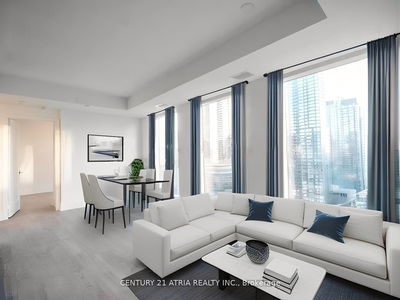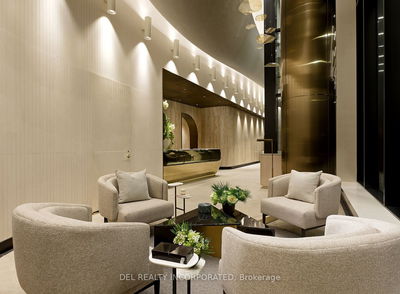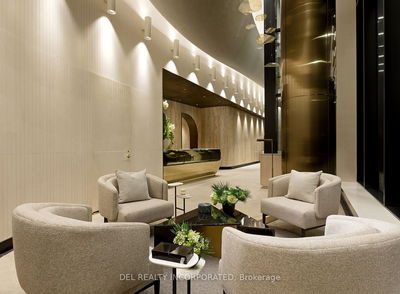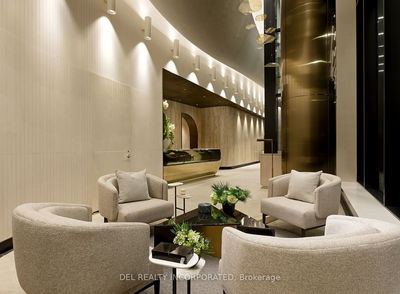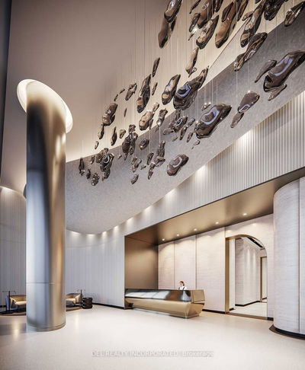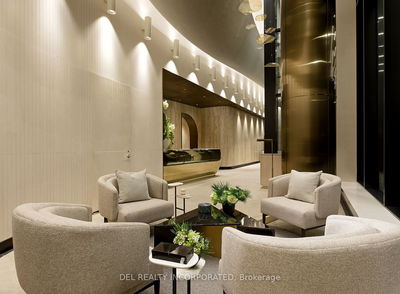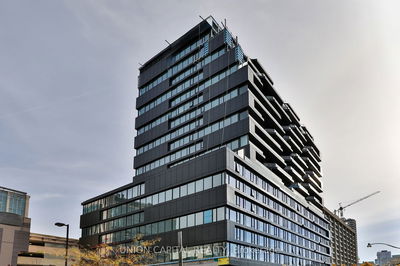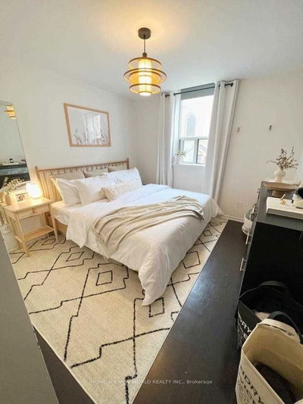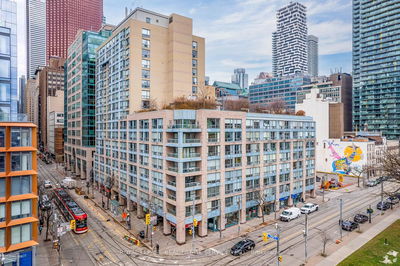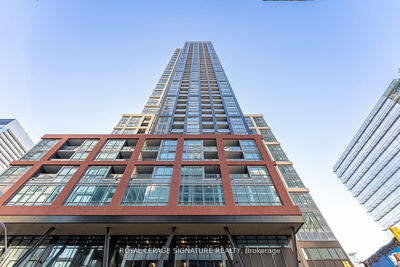Unobstructed Waterfront Panorama, Rarely offered 915 sqft South-Facing 2-Bdrm + Den unit. Breathtaking lake & Island view! Floor to Ceiling Windows bring Flood of Sunlight, Sleek Engineered Wood Flooring Throughout. Open-Concept Modern Kitchen with Newer S/S Refrigerator & Dishwasher, All White Kitchen Cabinets, Renovated Washrooms. Enjoy all downtown conveniences & vibe without the DT hassles. Elevated amenities include indoor pool, gym, party room, Basketball Court, Theatre, guest suites, visitor parking & so much more. 1 Parking & 1 Locker Incl., Experience City Living at Its Best! Vacant Unit, Book Your Showing today!
Property Features
- Date Listed: Wednesday, March 13, 2024
- City: Toronto
- Neighborhood: Waterfront Communities C1
- Major Intersection: Spadina Ave. / Fort York Blvd.
- Full Address: 1112-15 Fort York Boulevard, Toronto, M5V 3Y4, Ontario, Canada
- Living Room: Combined W/Dining, Laminate, W/O To Balcony
- Kitchen: Stainless Steel Appl, Ceramic Floor, Granite Counter
- Listing Brokerage: Homelife Landmark Realty Inc. - Disclaimer: The information contained in this listing has not been verified by Homelife Landmark Realty Inc. and should be verified by the buyer.


