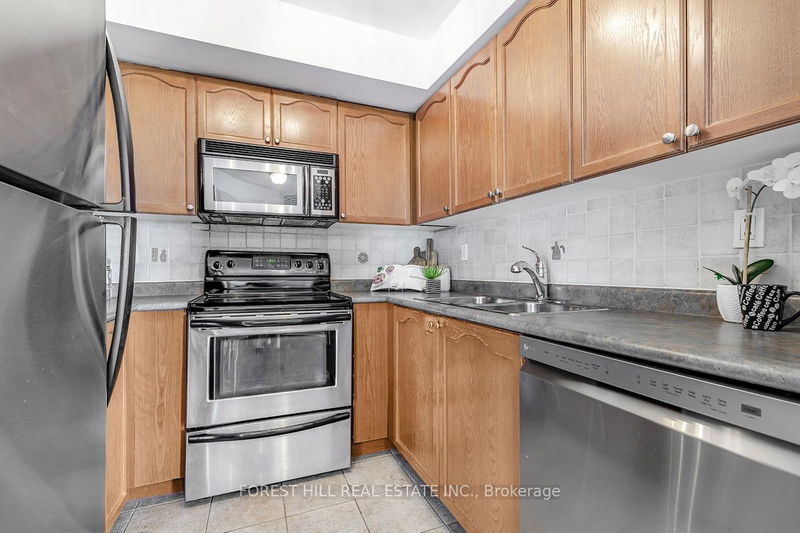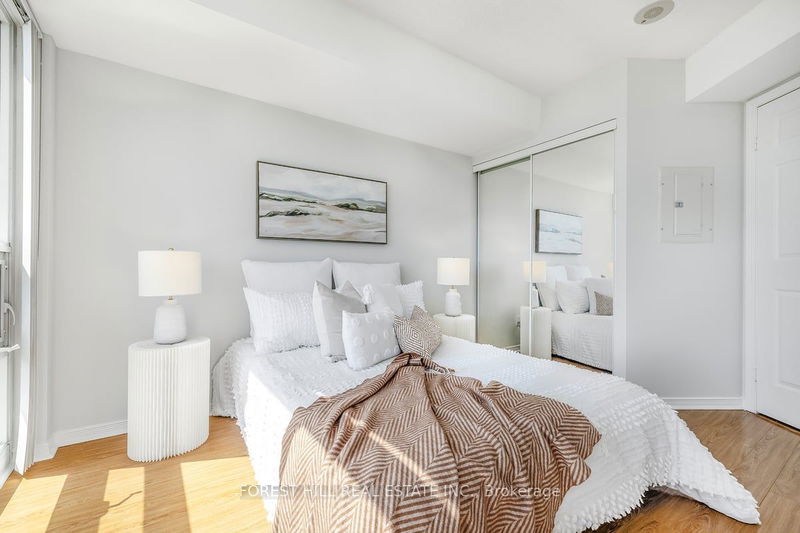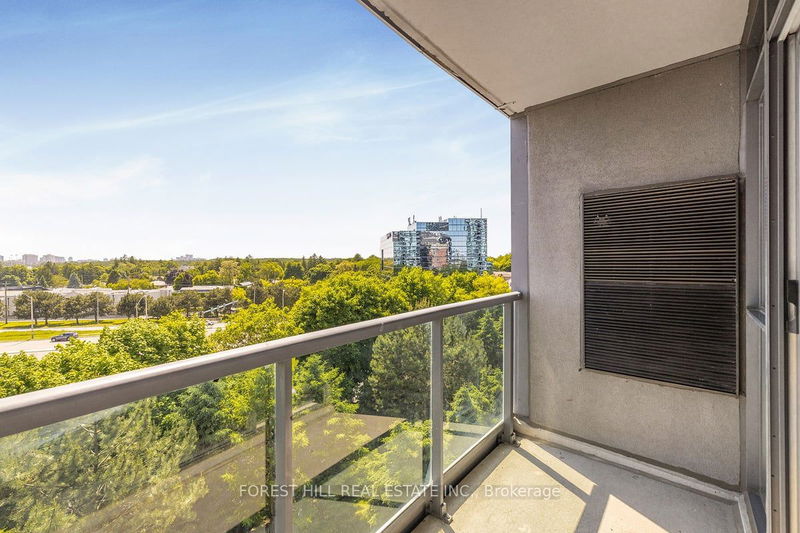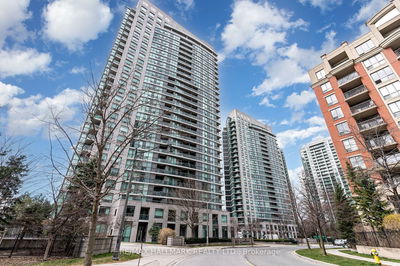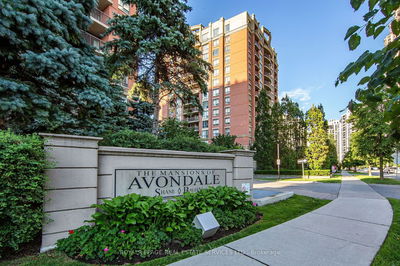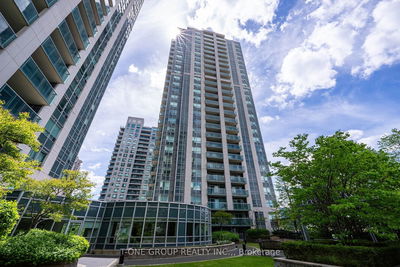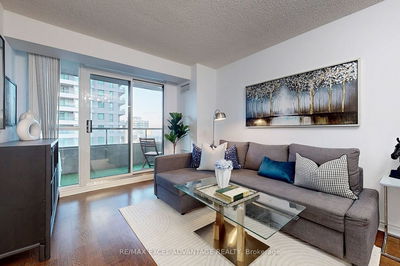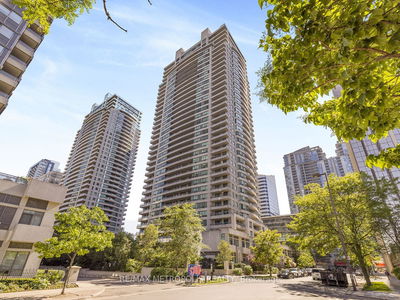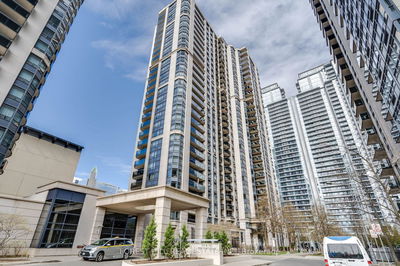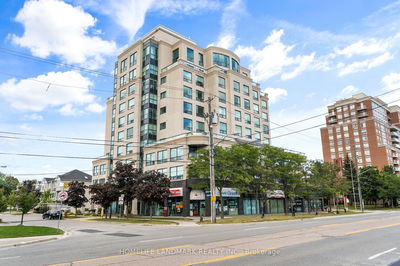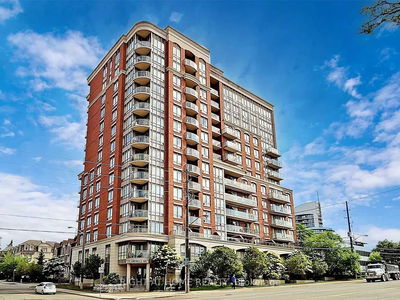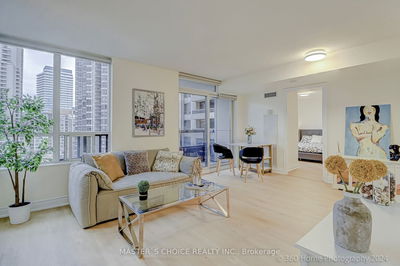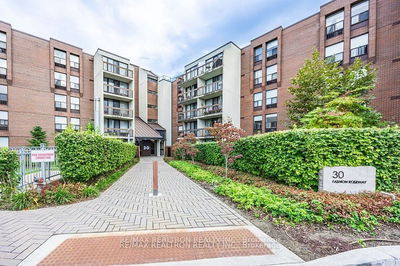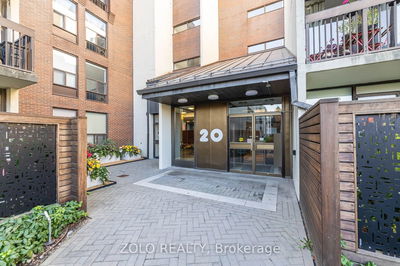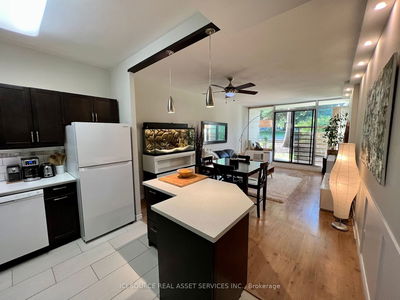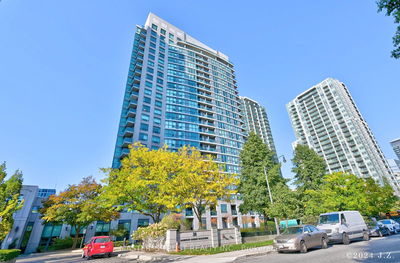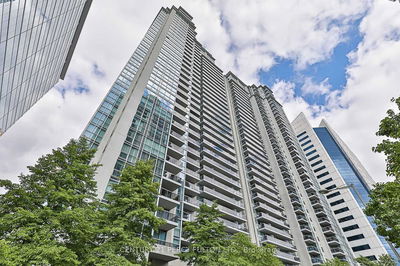Welcome home! This 2 bed, 2 full bath unit is drenched in natural sunlight. Hardwood floors in living room and dining room, and laminate in bedrooms. Floor to ceiling windows with an unobstructed view of the city. SS appliances in kitchen. White stackable washer/dryer. Steps to TTC, parks, shopping and restaurants. Easy access to HWY
Property Features
- Date Listed: Monday, June 03, 2024
- Virtual Tour: View Virtual Tour for 703-30 Harrison Garden Boulevard
- City: Toronto
- Neighborhood: Willowdale East
- Full Address: 703-30 Harrison Garden Boulevard, Toronto, M2N 7A9, Ontario, Canada
- Living Room: Flat
- Kitchen: Flat
- Listing Brokerage: Forest Hill Real Estate Inc. - Disclaimer: The information contained in this listing has not been verified by Forest Hill Real Estate Inc. and should be verified by the buyer.












