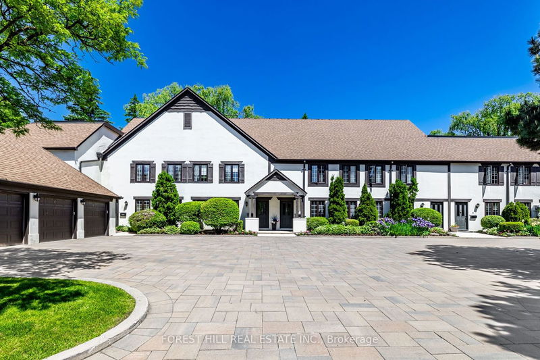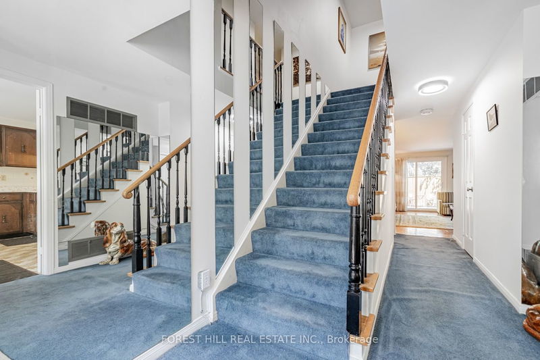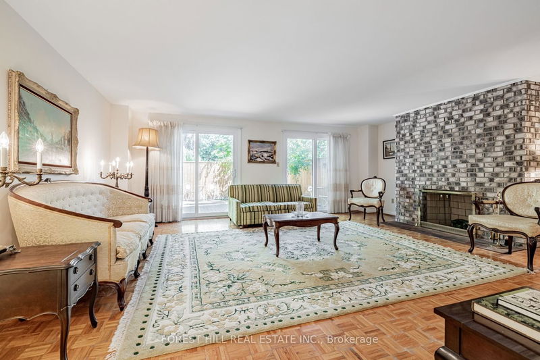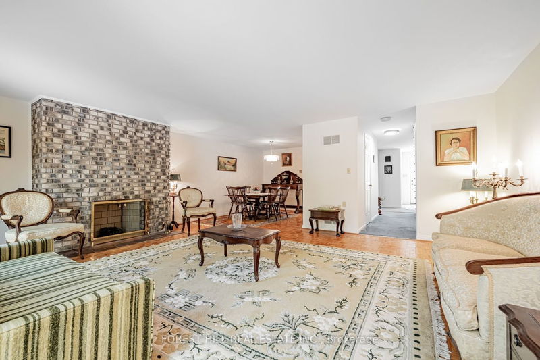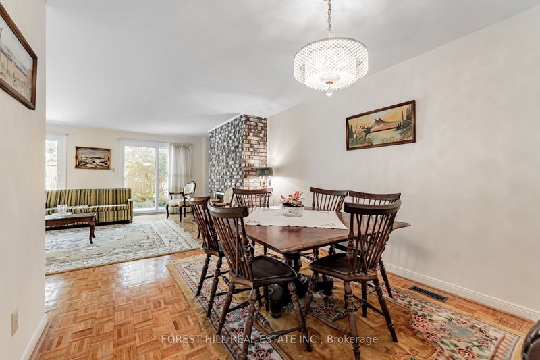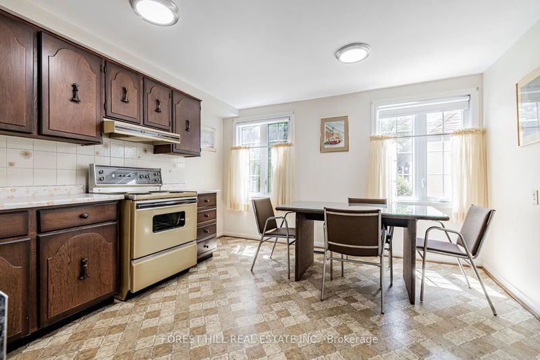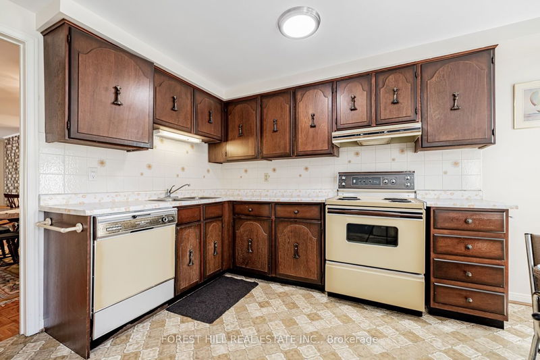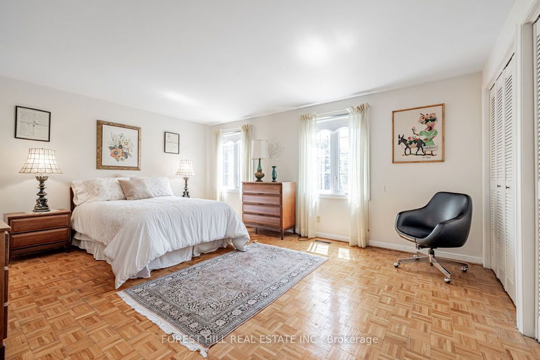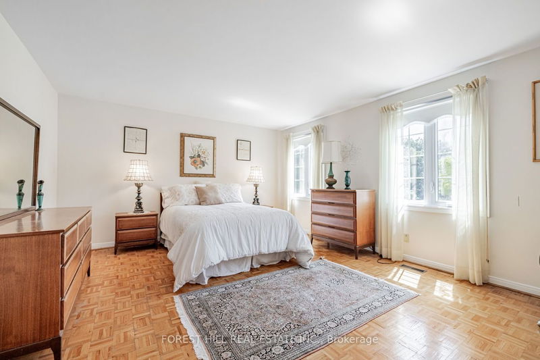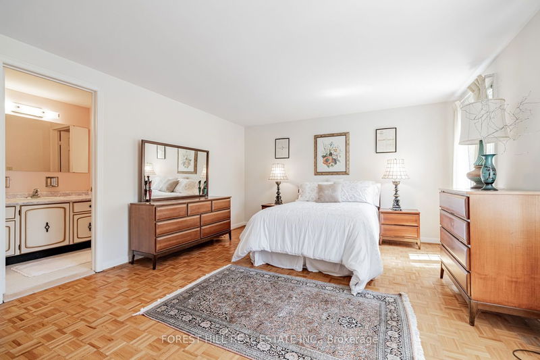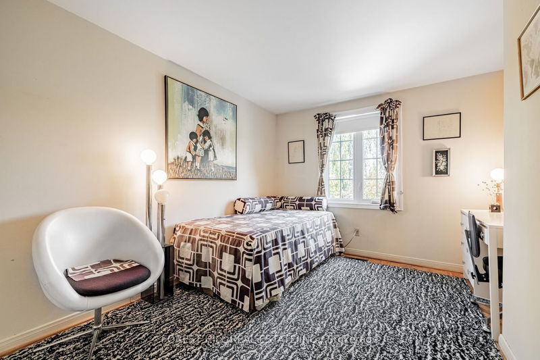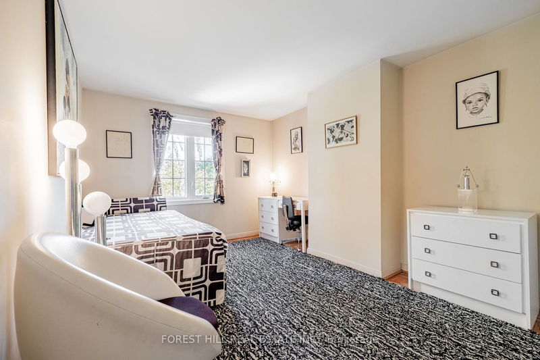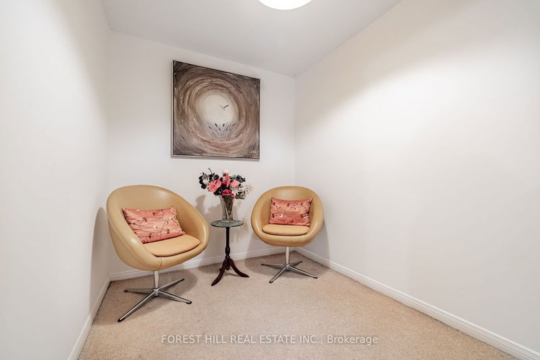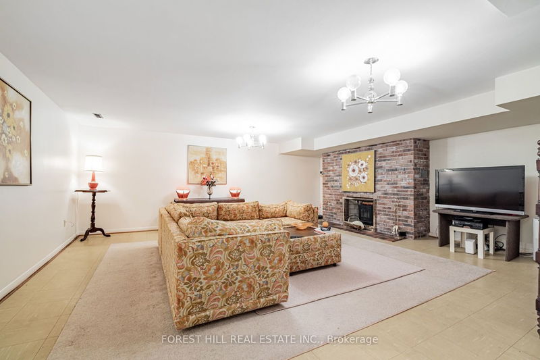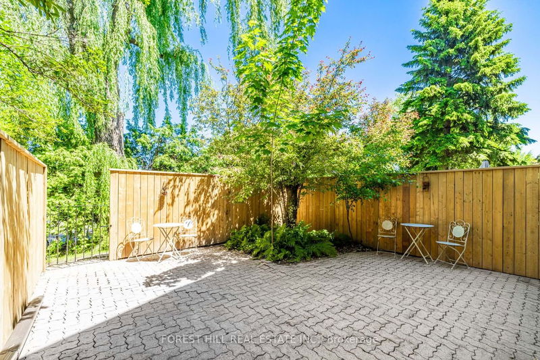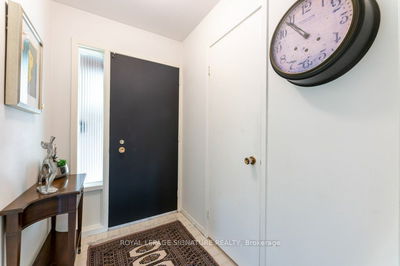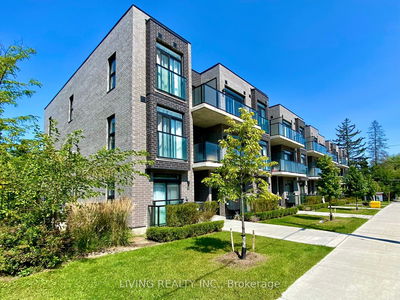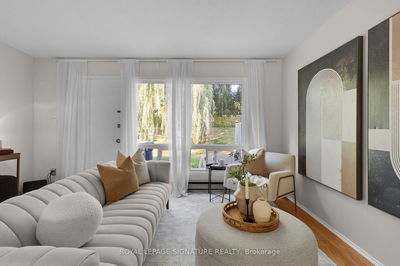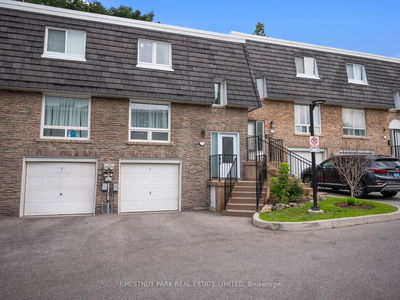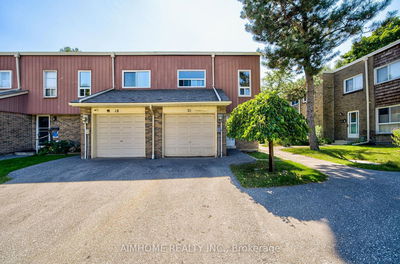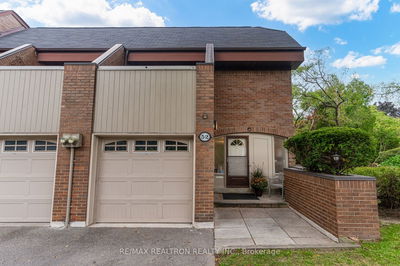***Top-Ranked School---Earl Haig Ss School District***Well-Maintained,Formal 2Storey Executive Townhouse In The Prestigious Bayview Village-------Spacious 1756Sf Living Area(1st/2nd Flrs) Plus Fully-Finished Basement W/2Parking Spots(1Parking Space In Garage & 1Surface Parking)--------Practical & Functional Floor Plan W/Well-Proportioned All Room Sizes & Generous Living Room & Easy Access To A Formal-Backyard Patio Thru Double Sliding Drs & Open Concept Dining Rm***Generous & Eat-In Kitchen Overlooking Garden/South Exp**Super Natural Bright & Large Primary Bedroom W/4Pcs Ensuite & Good Size Of Bedrms W/Private Views Backyard Thru Wnws**Practically-Laid & Fully Finished Basement W/Rec Rm W/Fireplace & Den Easily Converted Bedrm & Spacious Laundry Rm Combined Furance Rm--Lots Of Storage Area***Maintenance Fee---Water,Cable TV,Building Insurance,Parking & Common Area Included***
Property Features
- Date Listed: Monday, June 03, 2024
- City: Toronto
- Neighborhood: Bayview Village
- Major Intersection: Bayview Ave/Burleigh Heights
- Full Address: 63 James Foxway, Toronto, M2K 2S2, Ontario, Canada
- Living Room: Fireplace, W/O To Patio, Open Concept
- Kitchen: Eat-In Kitchen, Window, O/Looks Garden
- Listing Brokerage: Forest Hill Real Estate Inc. - Disclaimer: The information contained in this listing has not been verified by Forest Hill Real Estate Inc. and should be verified by the buyer.

