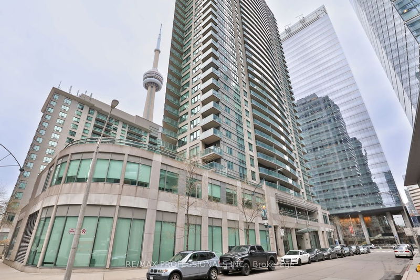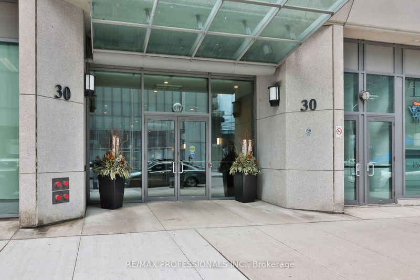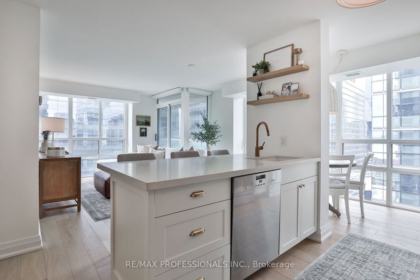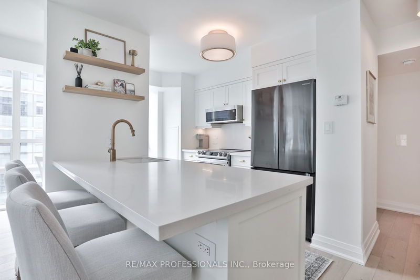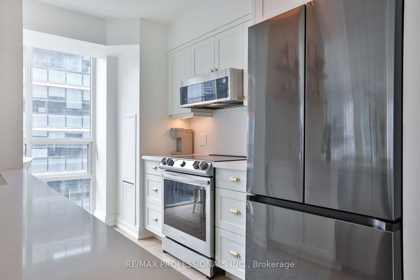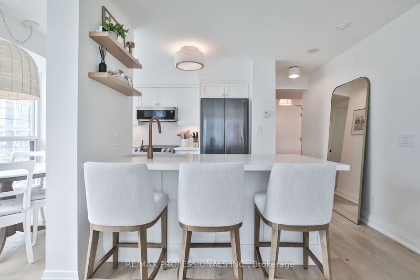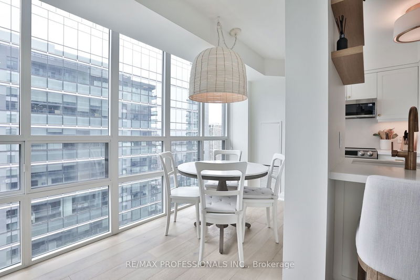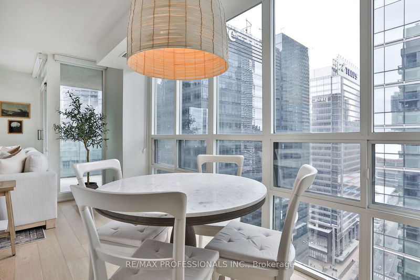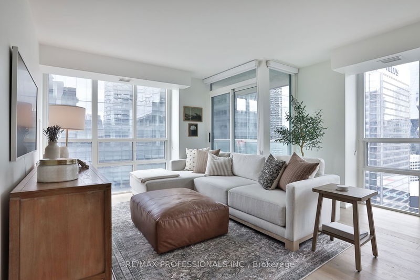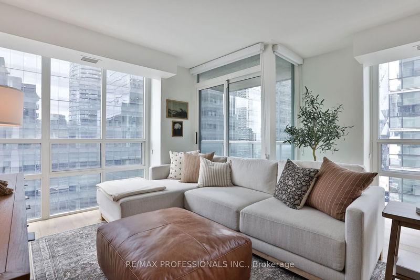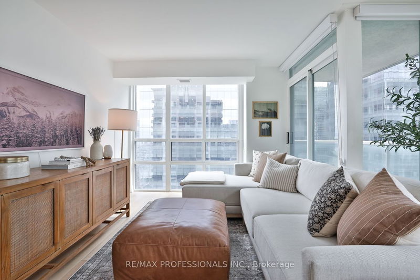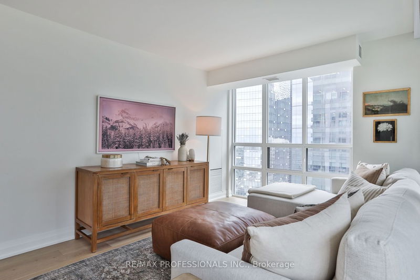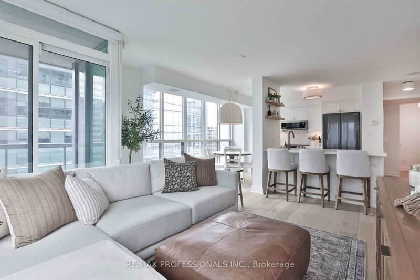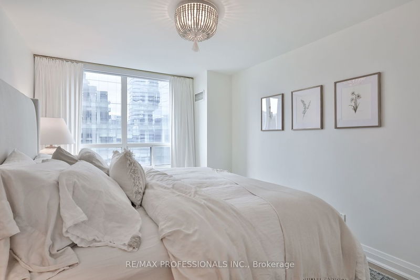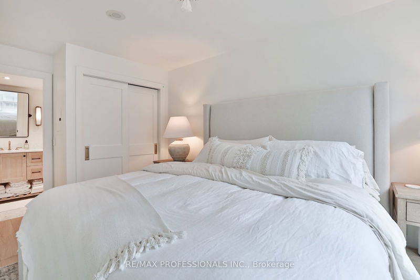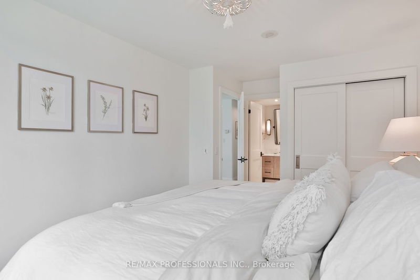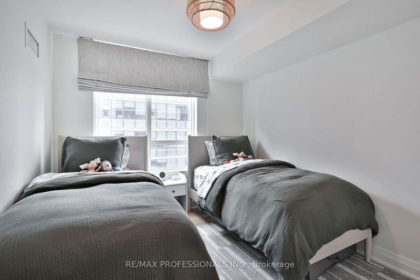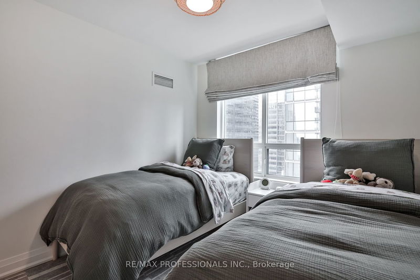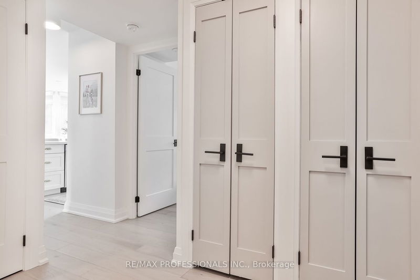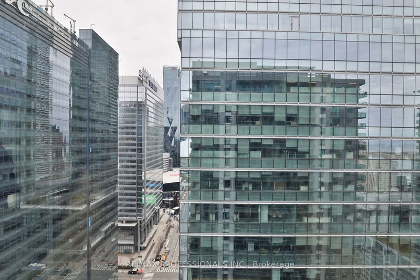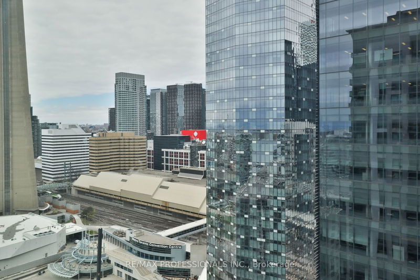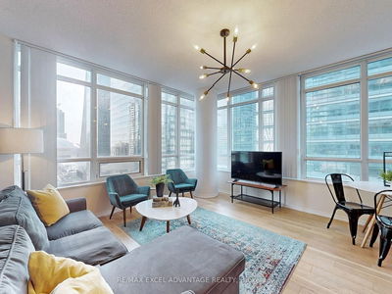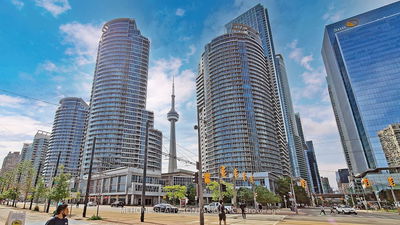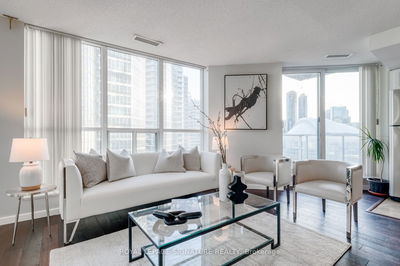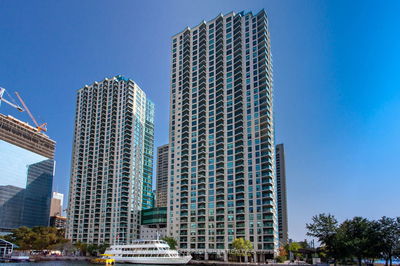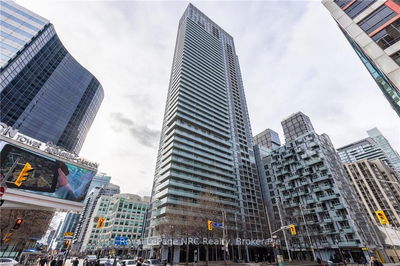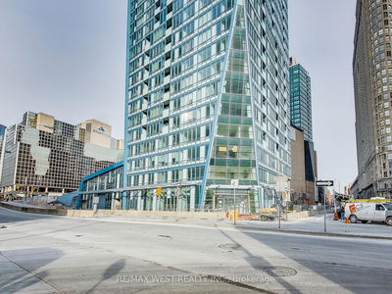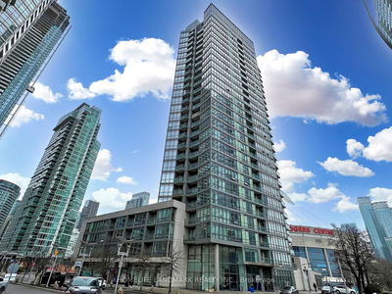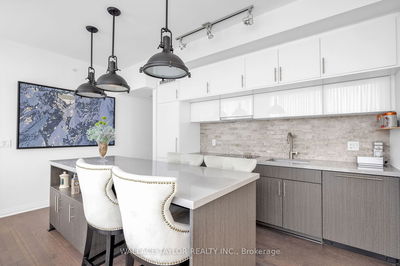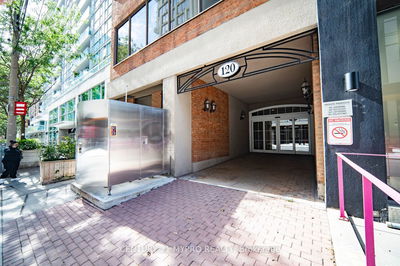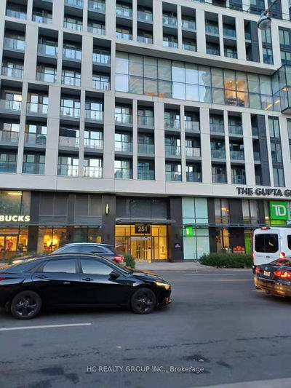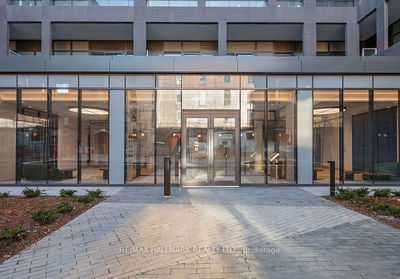Welcome to Infinity 1, an upscale residence nestled in the heart of a vibrant urban landscape! This exceptional location places you mere steps away from Union Station, Scotiabank Arena, Rogers Centre, the CN Tower, PATH Shopping, the Financial District, Waterfront/Harbourfront, an array of restaurants, grocery stores, and more. The unit comes with 2 parking spots, a rarity in the city centre, and both in a prime location just steps from the elevator! Enter into a stunning 885 square foot, 2-bedroom suite that has undergone a comprehensive renovation, showcasing sophisticated design elements and meticulous attention to detail. The bright and airy open-concept living space enjoys tons of natural light from floor-to-ceiling and wall-to-wall windows and features gorgeous wide-plank flooring and custom roller blinds. Step onto the balcony to enjoy breathtaking city views! The gourmet kitchen, ideal for entertaining, is equipped with shaker cabinetry, top-of-the-line stainless steel appliances, and gleaming quartz countertops complete with a breakfast bar. Retreat to the tranquil primary bedroom including a double custom closet and a lux 4-piece ensuite bathroom featuring a deep soaker tub and designer finishes. The second bedroom, also boasting a double custom closet, and an additional 3-piece bathroom round out the floorplan. Twin double closets in the entry provide for ample storage. Don't miss the opportunity to experience this fully turnkey unit firsthand! **All-inclusive maintenance fee = no additional utility bills! **
Property Features
- Date Listed: Tuesday, June 04, 2024
- City: Toronto
- Neighborhood: Waterfront Communities C1
- Major Intersection: Bremner/Lower Simcoe
- Full Address: 3506-30 Grand Trunk Crescent, Toronto, M5J 3A4, Ontario, Canada
- Living Room: Hardwood Floor, Window Flr to Ceil, W/O To Balcony
- Kitchen: Stainless Steel Appl, Quartz Counter, Breakfast Bar
- Listing Brokerage: Re/Max Professionals Inc. - Disclaimer: The information contained in this listing has not been verified by Re/Max Professionals Inc. and should be verified by the buyer.

