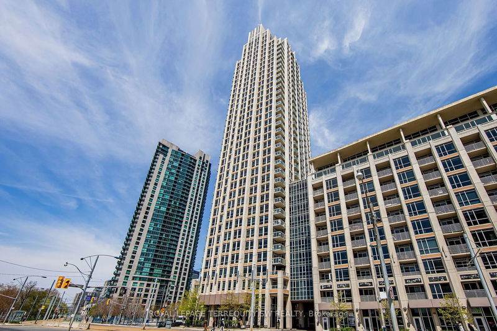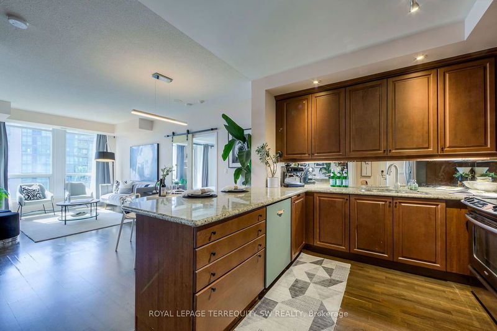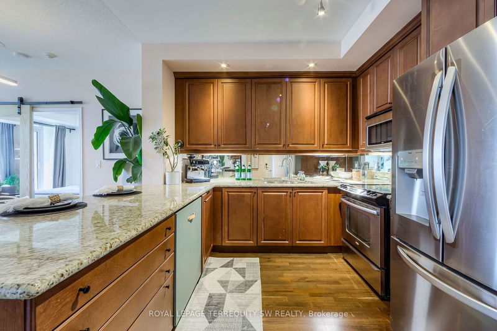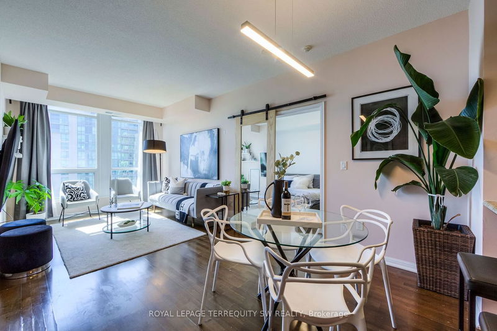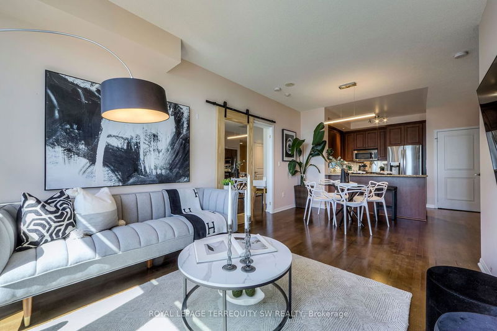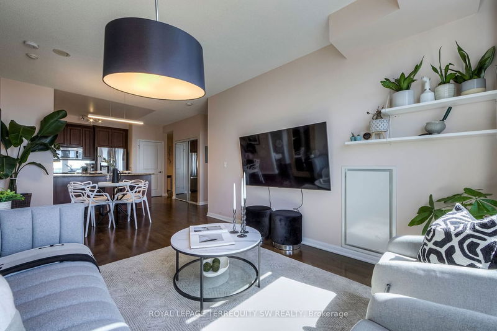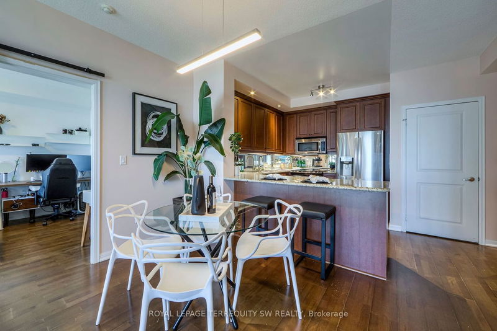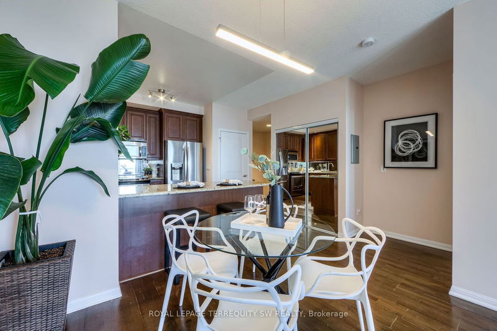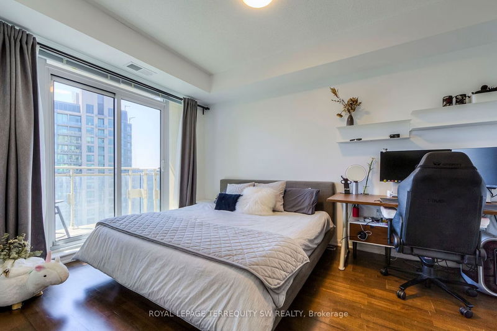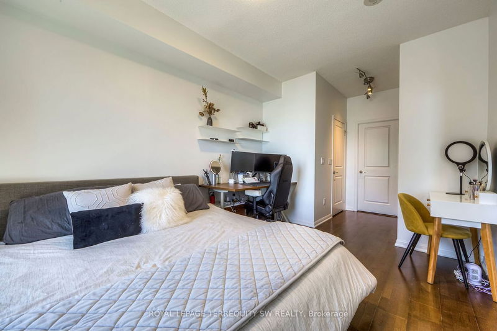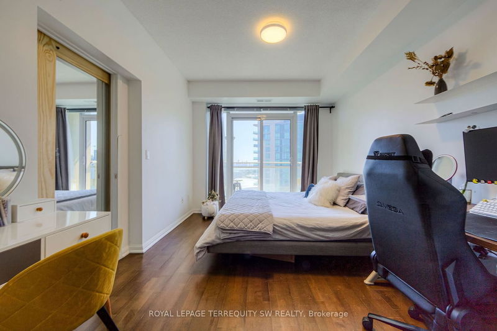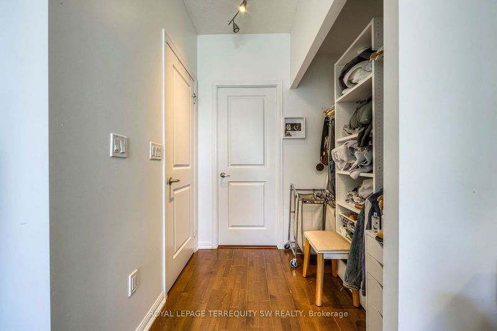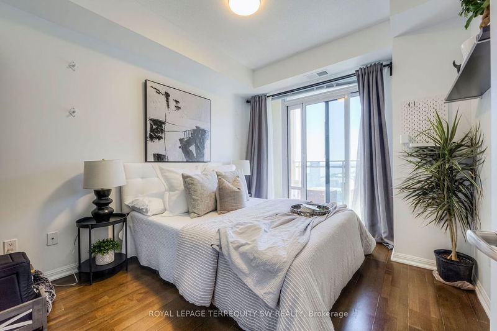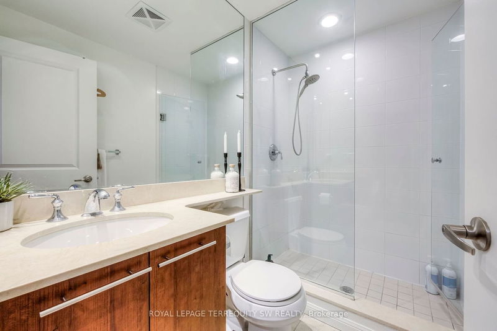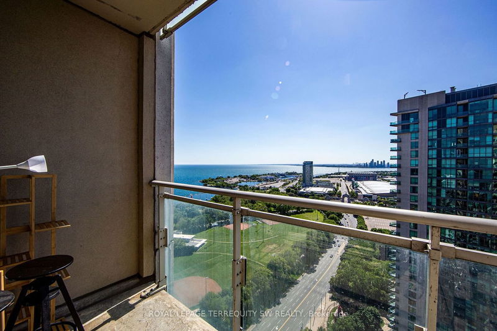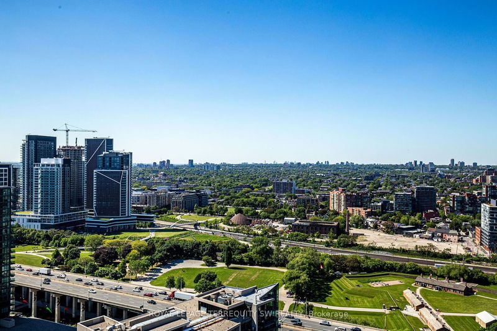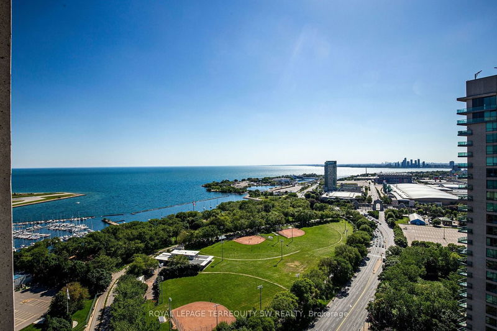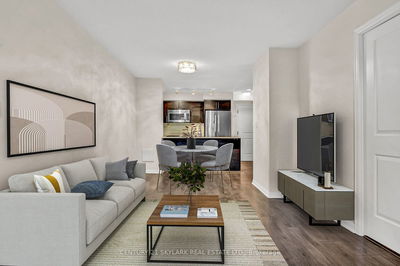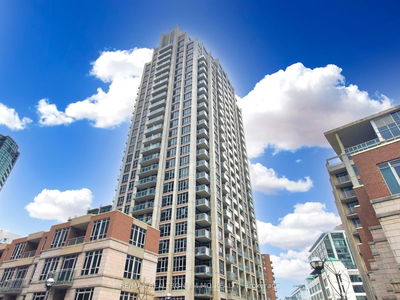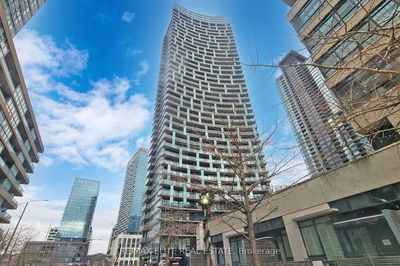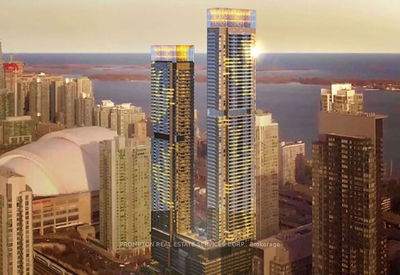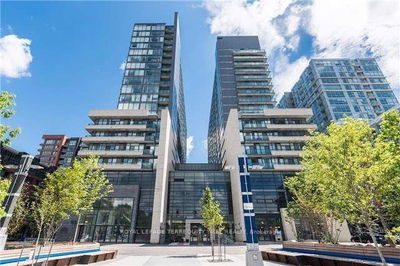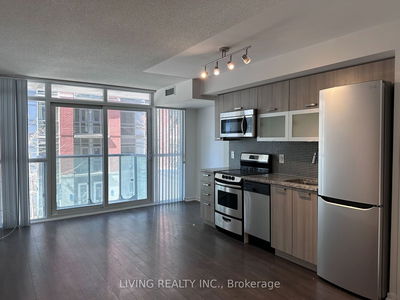Luxury High Rise Living At West Harbour City In Fort York With Amazing Views! Absolutely Stunning & Refined Split 2 Bedroom Floor Plan With 2 Full Bathrooms Upgraded Well Above Standard! Enjoy Unobstructed South West Lake Exposure Over Coronation Park from Two Spacious Balconies on the 32nd Floor. Nicely Appointed Interiors Throughout With Custom Kitchen Cabinetry & Granite Counters, Marble Bathrooms, Wood Floors & 9Ft Ceilings! Resort Style Amenities With 24Hr Concierge, Indoor Pool/Gym, Lounge, Guest Suites & More! TTC At Your Door & Across From Waterfront Parks/Trails! Parking/Locker Included! Steps To West Block Shops (Loblaws, Shoppers, LCBO) & Nearby Markets, Restaurants, Cafes & More. A Short Walk to the Highly Anticipated Master Planned Indoor/Outdoor Mall at The Well. Shows Very Well, A+!
Property Features
- Date Listed: Tuesday, June 04, 2024
- Virtual Tour: View Virtual Tour for 3207-628 Fleet Street
- City: Toronto
- Neighborhood: Niagara
- Full Address: 3207-628 Fleet Street, Toronto, M5V 1A8, Ontario, Canada
- Living Room: Open Concept, Combined W/Dining, Large Window
- Kitchen: Breakfast Bar, Granite Counter, Stainless Steel Appl
- Listing Brokerage: Royal Lepage Terrequity Sw Realty - Disclaimer: The information contained in this listing has not been verified by Royal Lepage Terrequity Sw Realty and should be verified by the buyer.

