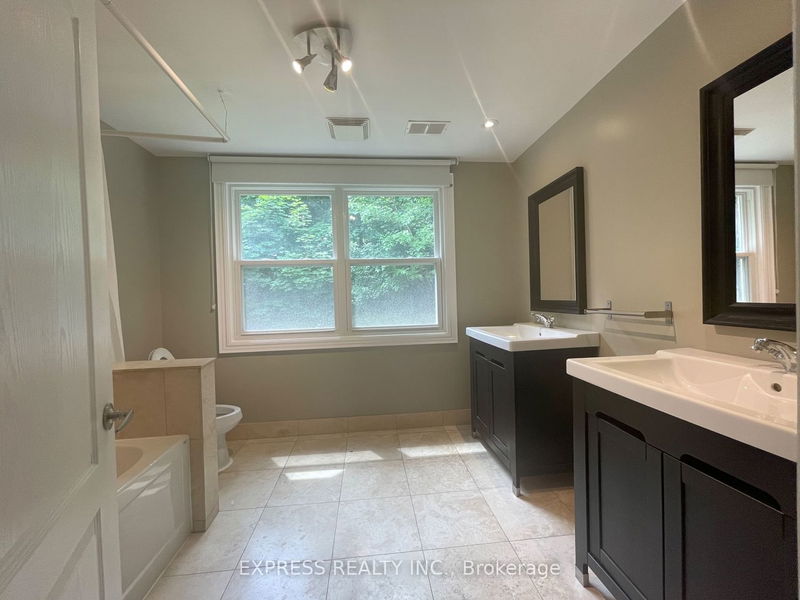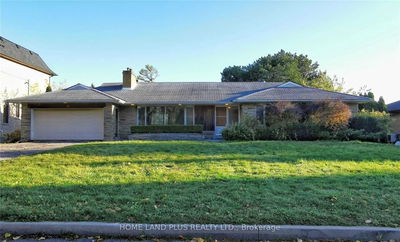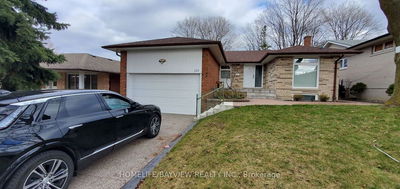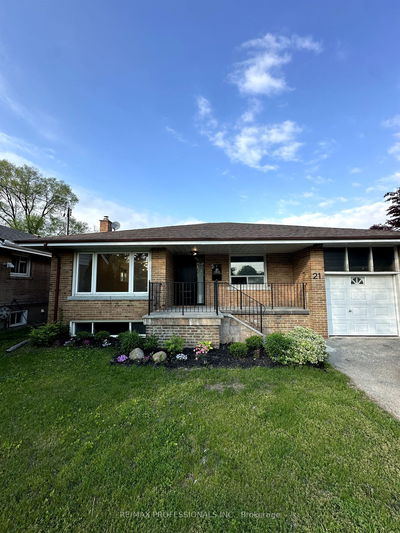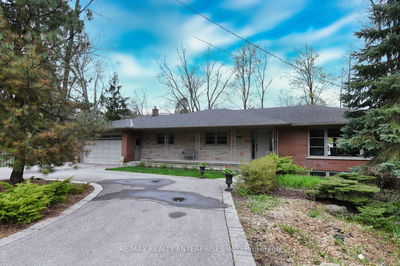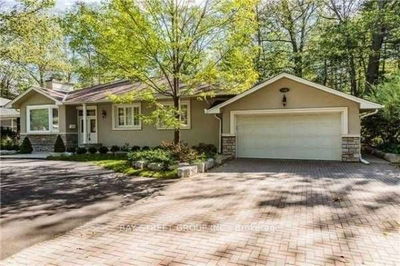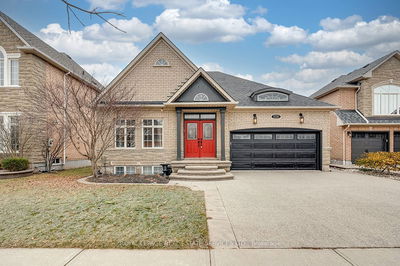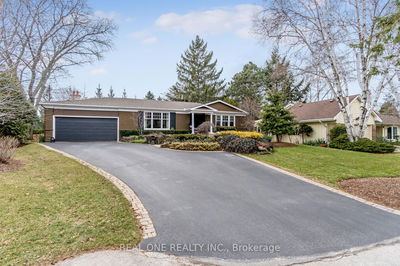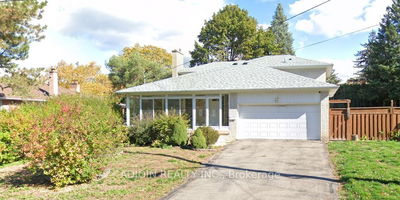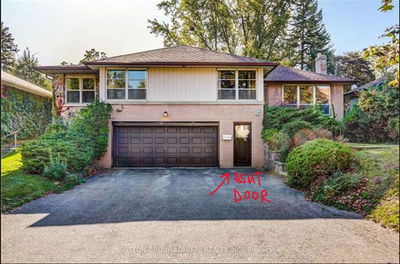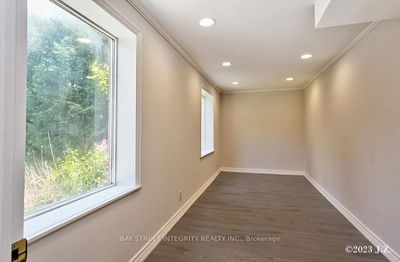Ravine Lot!! Spacious 3 Bedrooms W/4 Washrooms & Double Car Garage Ranch Style Bungalow Home in the prestigious Bayview Village Neighborhood. Features: Private Circular Driveway for 4 Cars, Eat in Kitchen, Large Windows, Walk out to Large Deck. Minutes to Highways, Bayview Village Mall, YMCA, Canadian Tire, IKEA, Subway, Restaurants, Clinics, Hospitals & more. Single Family Residence.
Property Features
- Date Listed: Wednesday, June 05, 2024
- City: Toronto
- Neighborhood: Bayview Village
- Major Intersection: Bayview / Sheppard
- Full Address: 15 Hi Mount Drive, Toronto, M2K 1X3, Ontario, Canada
- Living Room: Picture Window, Pot Lights, Hardwood Floor
- Kitchen: Eat-In Kitchen, Stainless Steel Appl, Ceramic Floor
- Family Room: Open Concept, O/Looks Ravine, W/O To Deck
- Kitchen: Breakfast Bar, O/Looks Ravine, Laminate
- Listing Brokerage: Express Realty Inc. - Disclaimer: The information contained in this listing has not been verified by Express Realty Inc. and should be verified by the buyer.
































