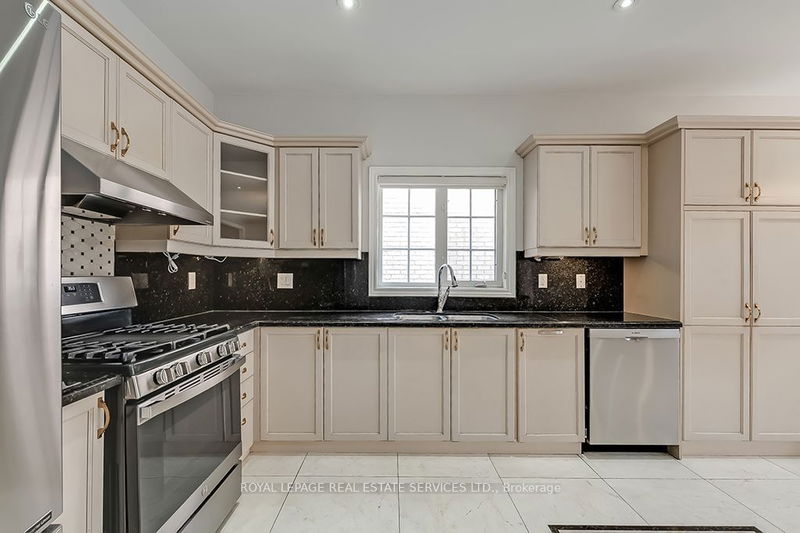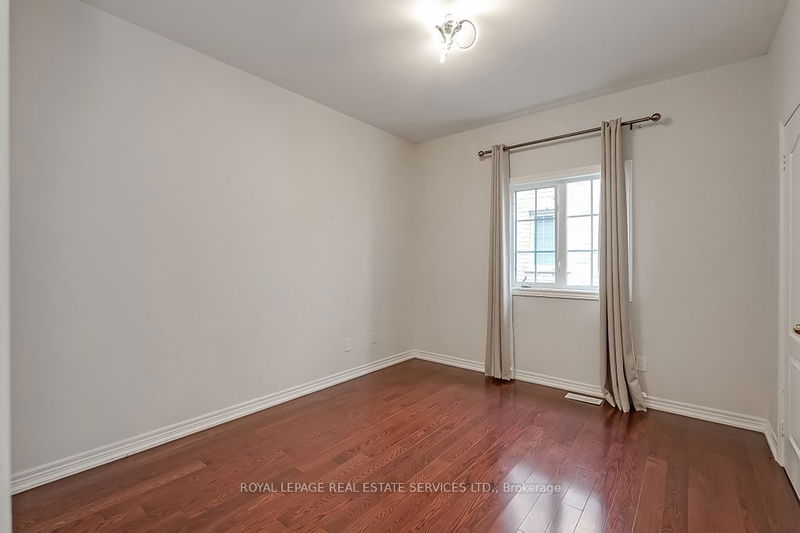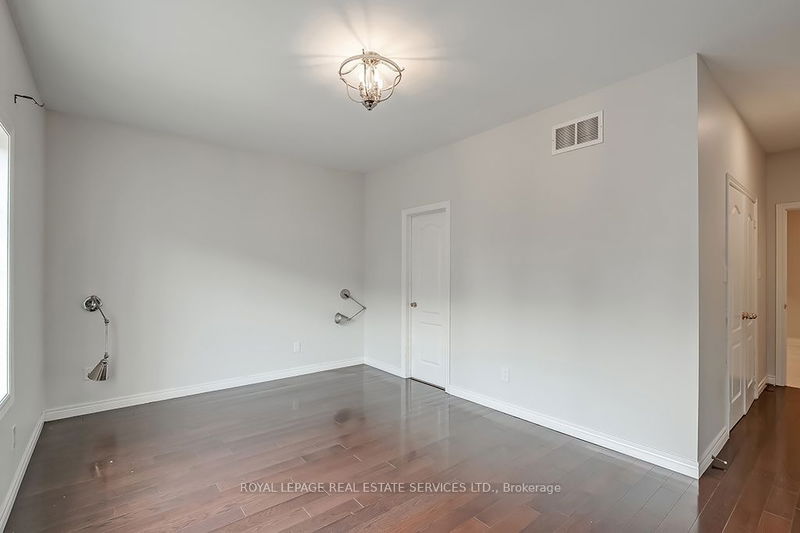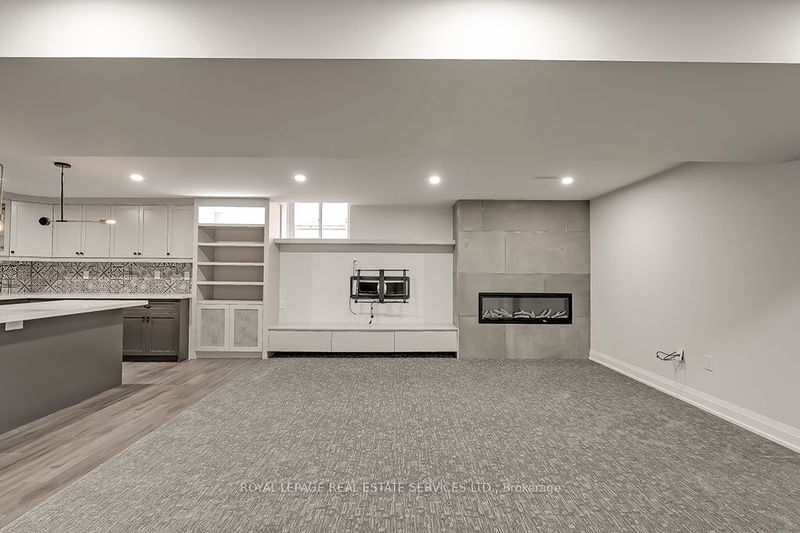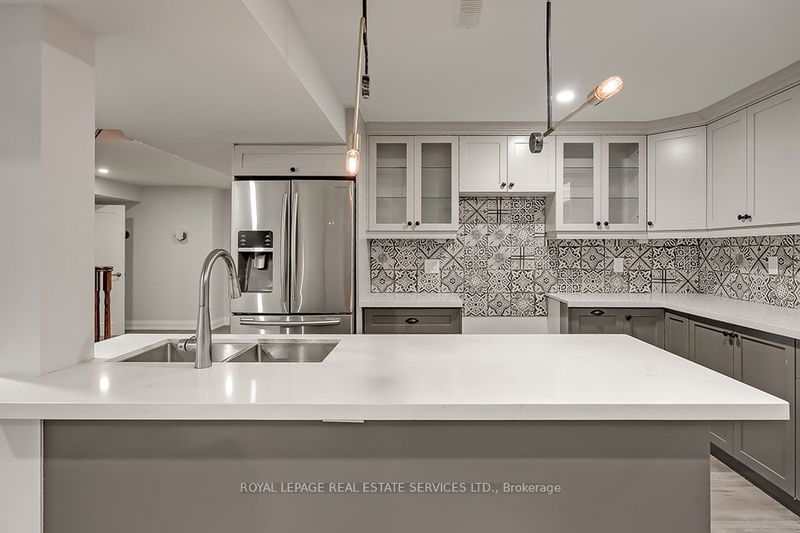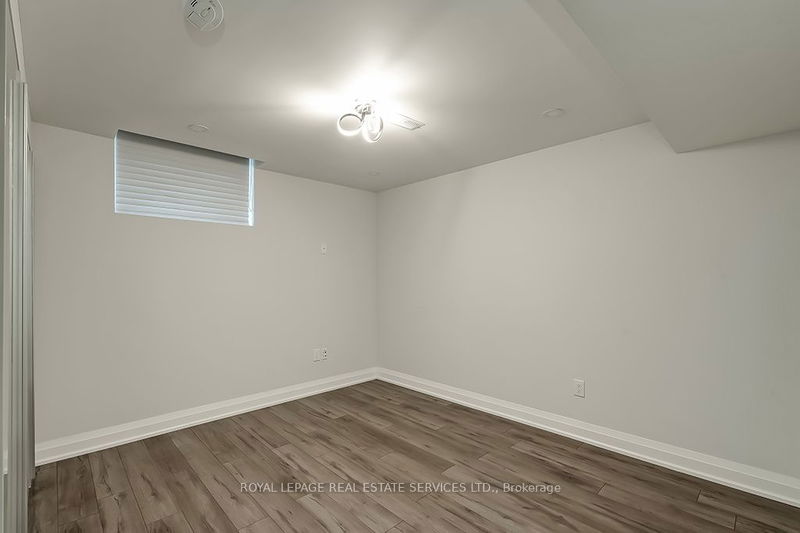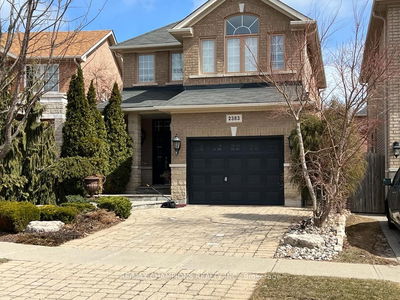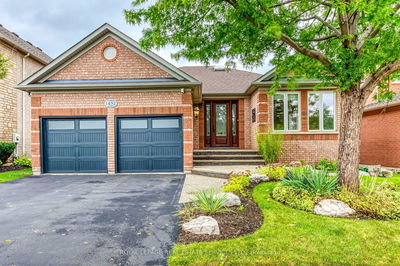Spacious Bungalow in Prime Joshua Creek. Walk Out Basement & Professional Landscaping With Extended driveway & Deck & Patio In Backyard. Hardwood Floors and Pot Lights. Dream Kitchen With Granite, S/S Appliances & Breakfast Room With walk out. Open Concept Living Room & Dining Room. Main Floor Family Room. Rec Room With Fireplace, Games Room, Second Kitchen & 3 Bedrooms, 3 Piece Bathroom & 2 Piece Bathroom in Walk Out Basement. Great Commuter Location, close to excellent schools, parks, the Uptown Core. Credit check and references required. No pets and no smokers.
Property Features
- Date Listed: Tuesday, April 02, 2024
- City: Oakville
- Neighborhood: Iroquois Ridge North
- Major Intersection: Dundas And Eighth Line
- Living Room: Hardwood Floor, Pot Lights, Combined W/Dining
- Family Room: Hardwood Floor, Pot Lights, O/Looks Backyard
- Kitchen: Tile Floor, Stainless Steel Appl, O/Looks Family
- Listing Brokerage: Royal Lepage Real Estate Services Ltd. - Disclaimer: The information contained in this listing has not been verified by Royal Lepage Real Estate Services Ltd. and should be verified by the buyer.











