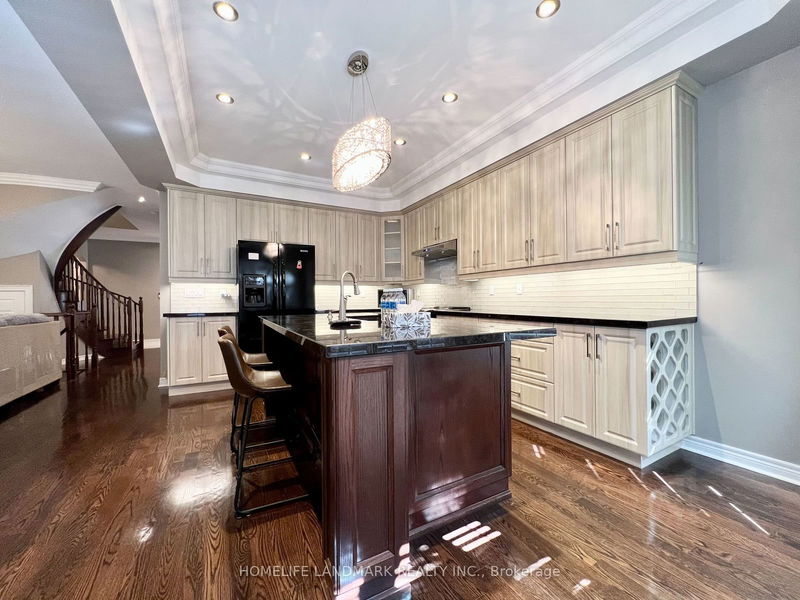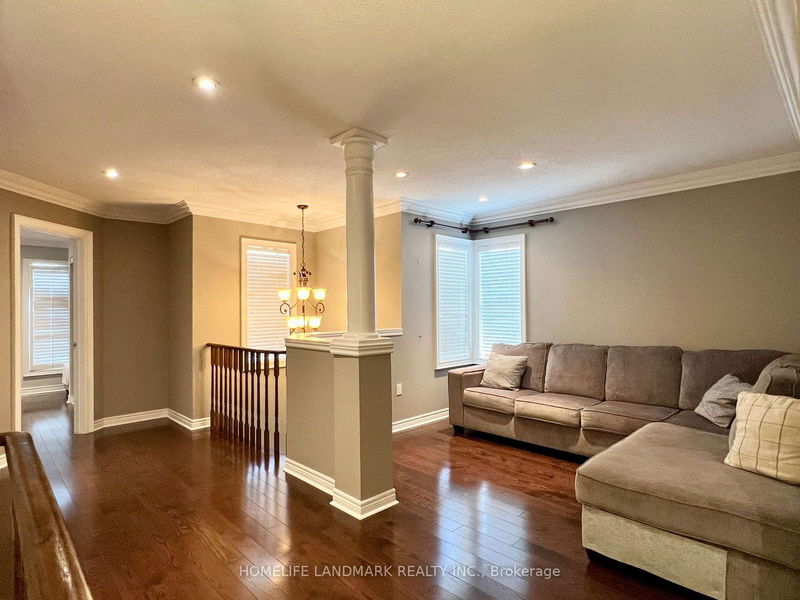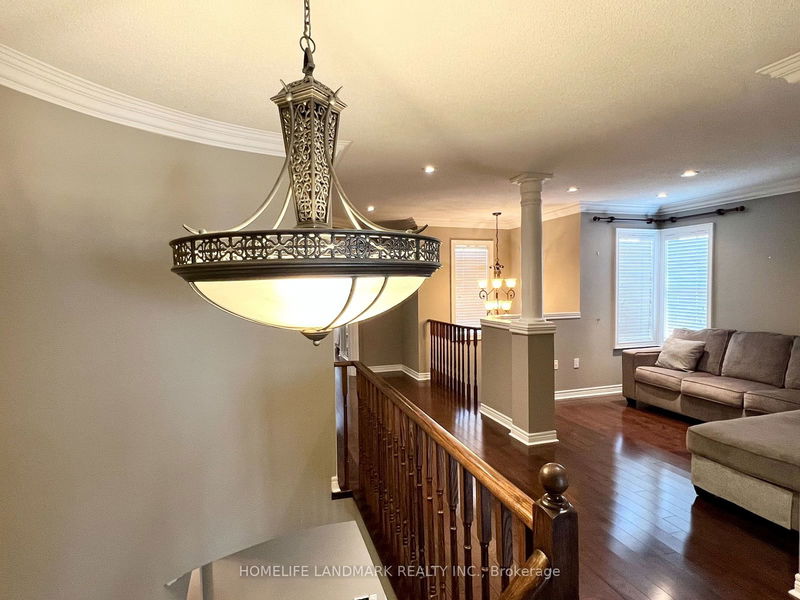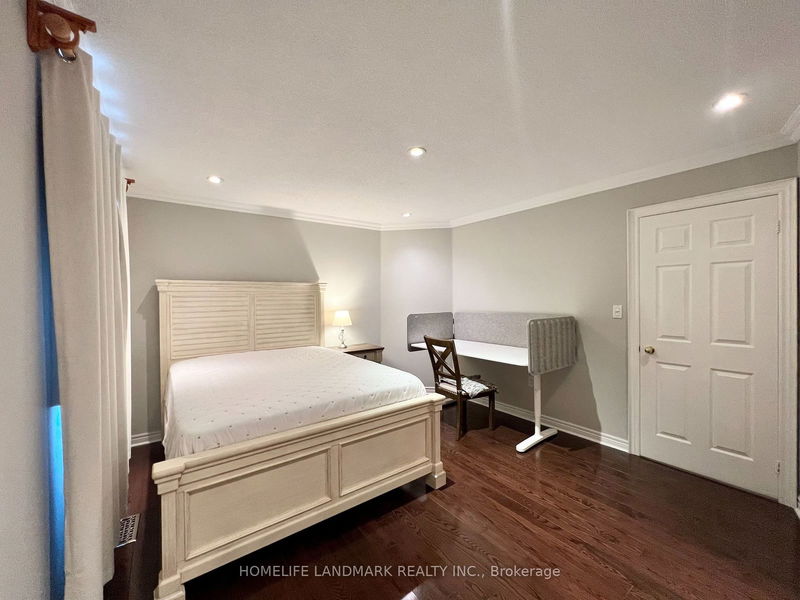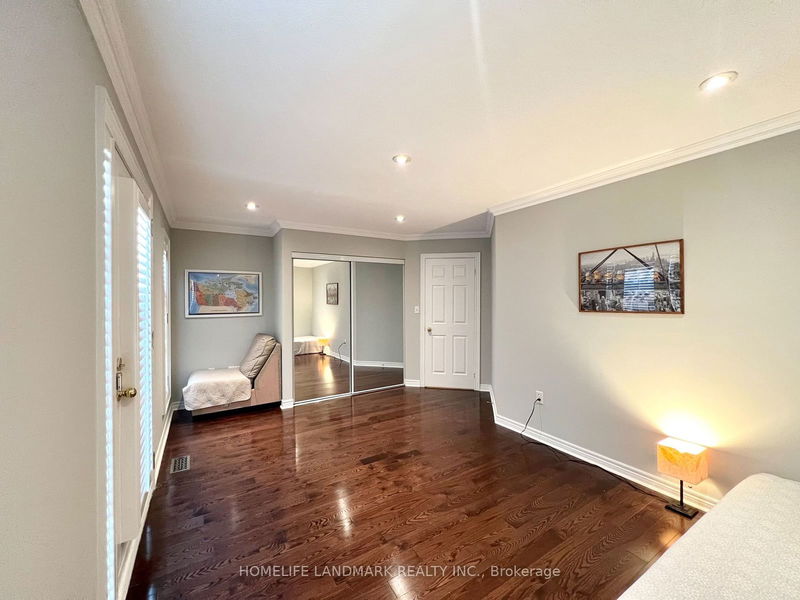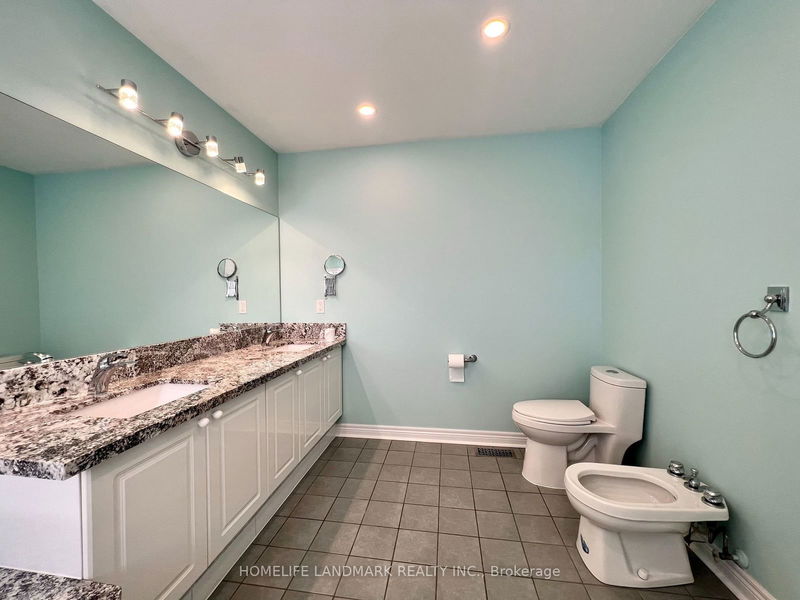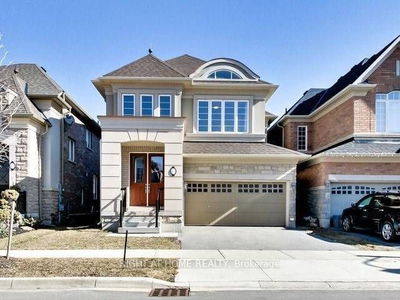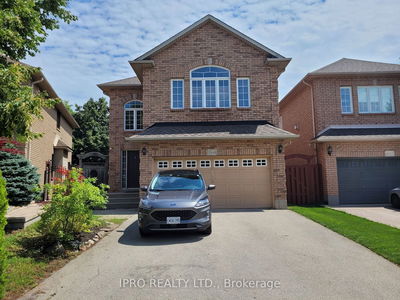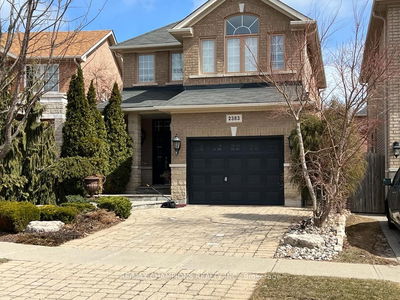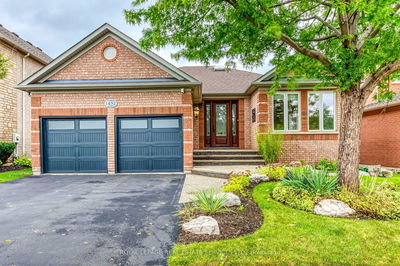Totally Updated and furnished beautiful Home In Lovely Wedgewood Creek Neighbourhood & In The High Ranking School District Of Iroquois Ridge High School(Rank 10/739). Approx. 2500 Sq.Ft Plus Finished Bsmnt. Perfect layout, 9"Ceiling On Main Flr.Includes:Pot Lights Thru-Out. Upgraded Hrdwd Flrs Thru-Out. Oak Staircase. Updated Modern Kitchen W/ Granite Ctops, Glass Backsplash, Centre Island & W/O To 2 Lvl Deck W/Pergola & Gazebo.Calif. Shutters. Family Room With Stone Fireplace and Sound System. Huge Primary bedroom With Electric fireplace and makeup room, W/I Closet W/Organizers.Finished Basement W/Rec Room,Gym W/Electric Fip,Sound Sys. Walking Distance To Plaza, Park, bus stop & Iroquois Ridge High School. Mins to 403, Qew And Oakville Go Station.
Property Features
- Date Listed: Thursday, October 03, 2024
- City: Oakville
- Neighborhood: Iroquois Ridge North
- Major Intersection: Eigth Line/N Ridge Trail
- Living Room: Hardwood Floor, Combined W/Dining, Open Concept
- Kitchen: Hardwood Floor, Centre Island, W/O To Deck
- Family Room: Hardwood Floor, Fireplace, Crown Moulding
- Listing Brokerage: Homelife Landmark Realty Inc. - Disclaimer: The information contained in this listing has not been verified by Homelife Landmark Realty Inc. and should be verified by the buyer.





