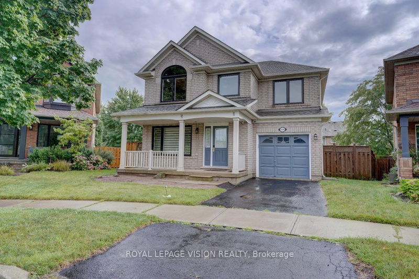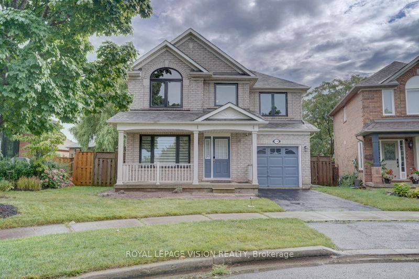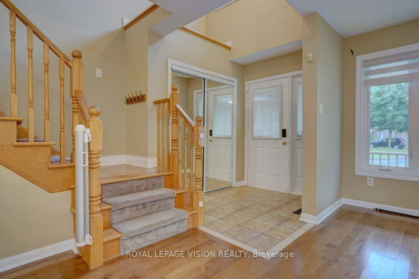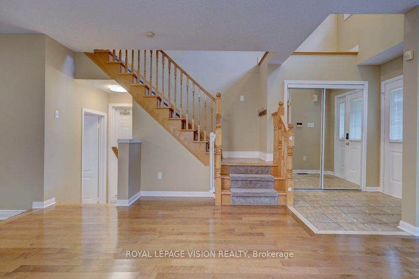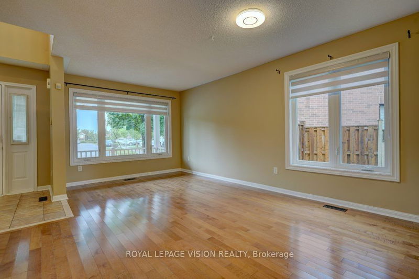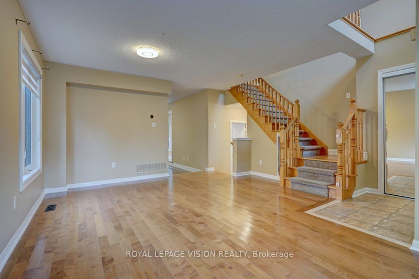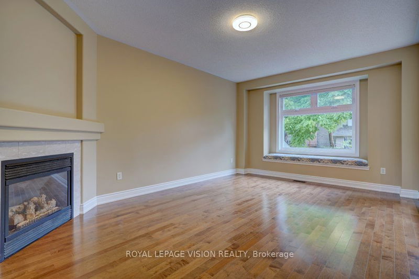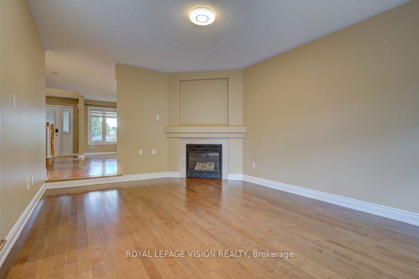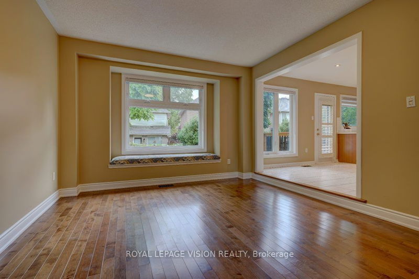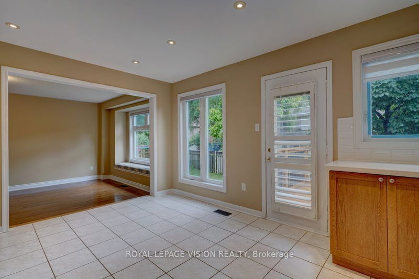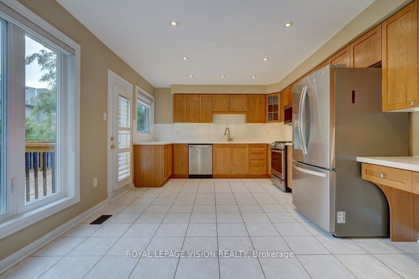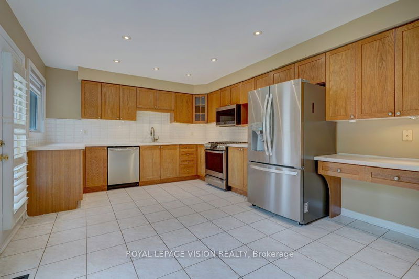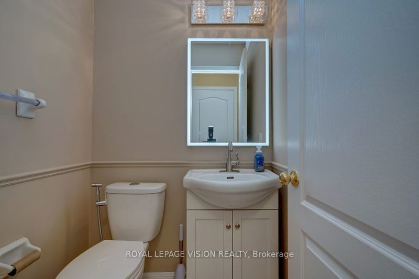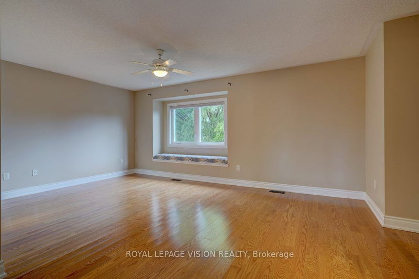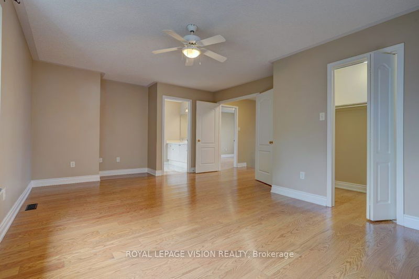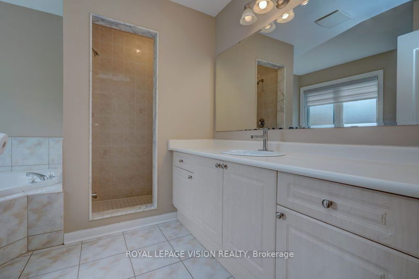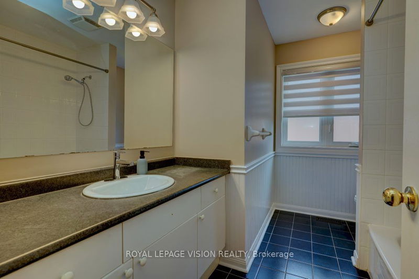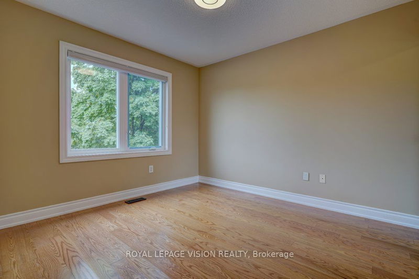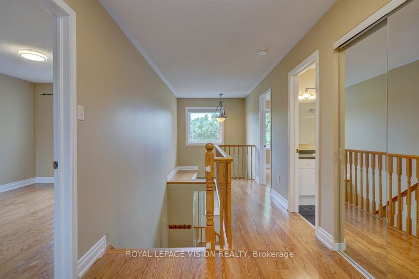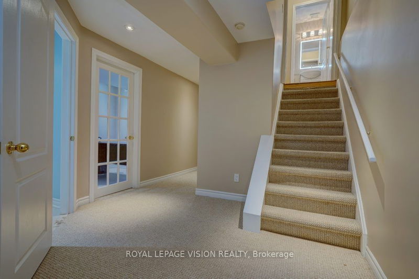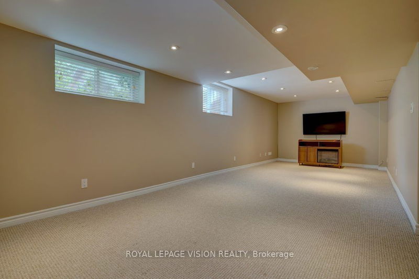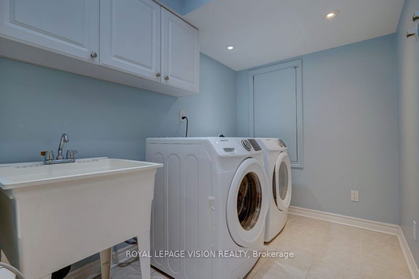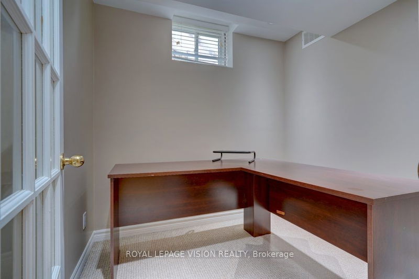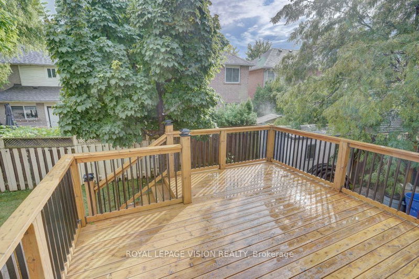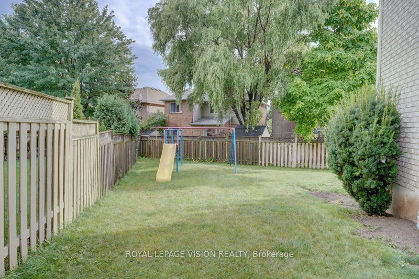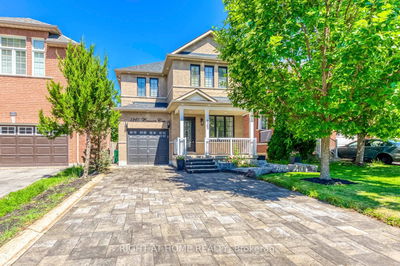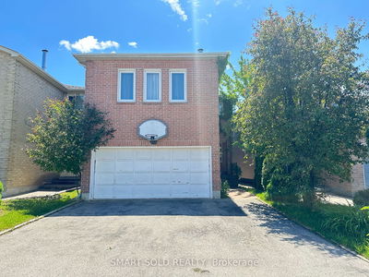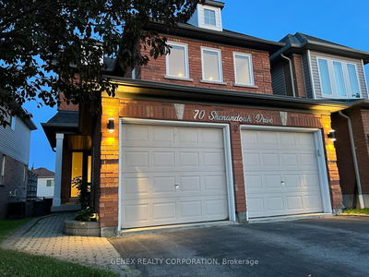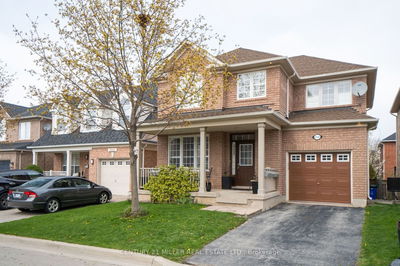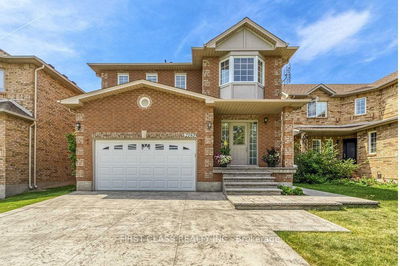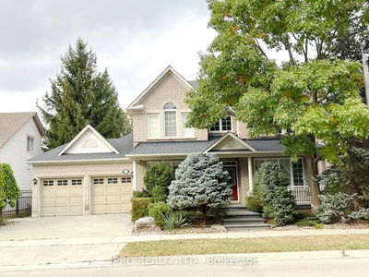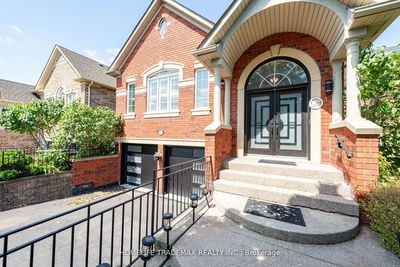Detached On Huge Pie Lot With Sunny South Exposure Quiet Cres and Great Schools. Large Windows Throughout, Open Concept Floor Plan, Hardwood floor throughout. Eat In Kit With Quartz Counters & Garden Door To Rear Deck & Patio Area. Kitchen Open To Sunken Family Room With Gas Fireplace. Primary bedroom with Ensuite. Professionally Finished Basement with Lookout Windows, Recreation Room, Office, Laundry room & Cold cellar. Big Yard with Walkout Patio, Mature Trees & Green Space. Premium Oversized Lot. Slides and swings for children.
Property Features
- Date Listed: Monday, August 19, 2024
- Virtual Tour: View Virtual Tour for 1376 Goldhawk Trail
- City: Oakville
- Neighborhood: West Oak Trails
- Major Intersection: Westoak Tr/Oakhaven/Glenrose
- Full Address: 1376 Goldhawk Trail, Oakville, L6M 3Y6, Ontario, Canada
- Living Room: Hardwood Floor, Combined W/Dining, Large Window
- Kitchen: Ceramic Floor, Pot Lights, W/O To Deck
- Family Room: Hardwood Floor, Open Concept, Large Window
- Listing Brokerage: Royal Lepage Vision Realty - Disclaimer: The information contained in this listing has not been verified by Royal Lepage Vision Realty and should be verified by the buyer.

