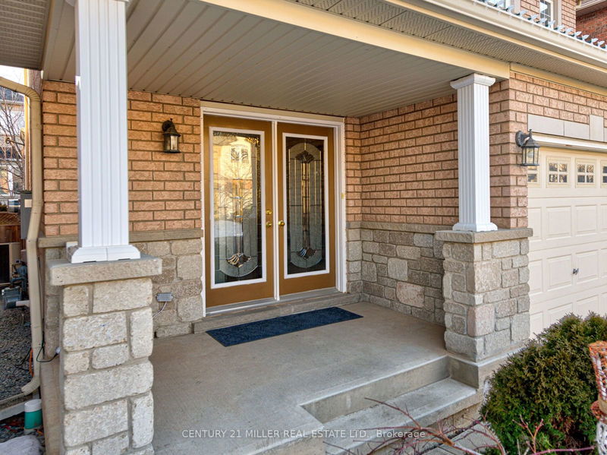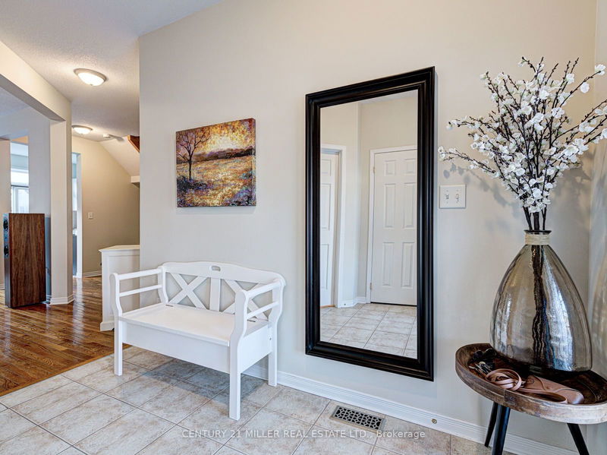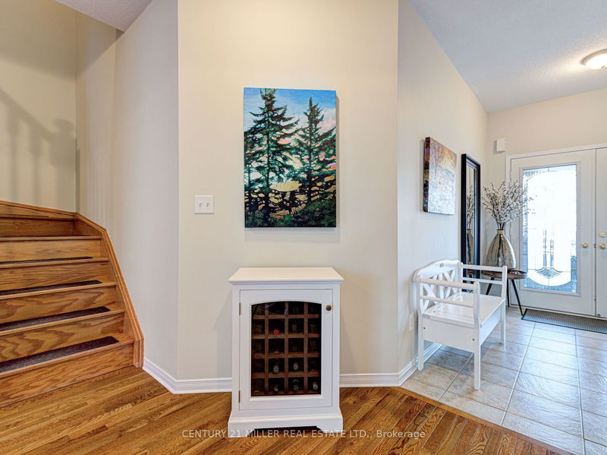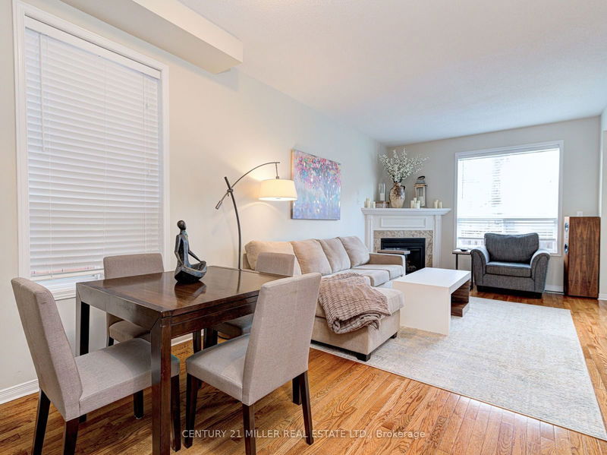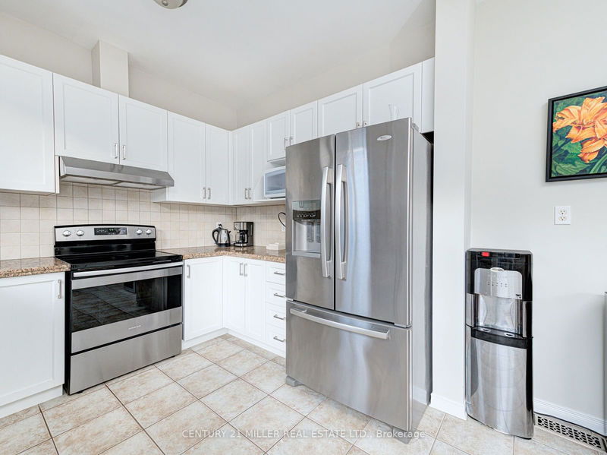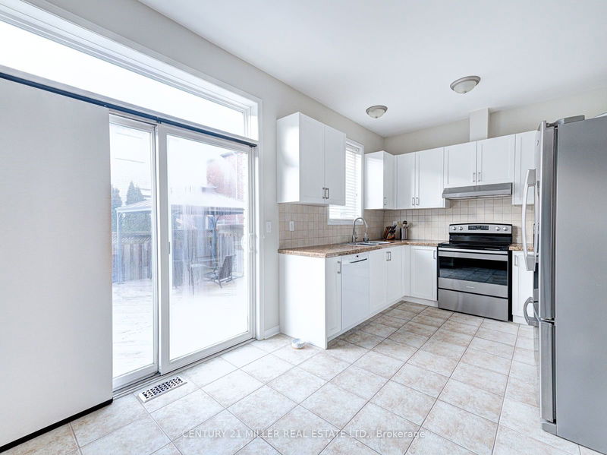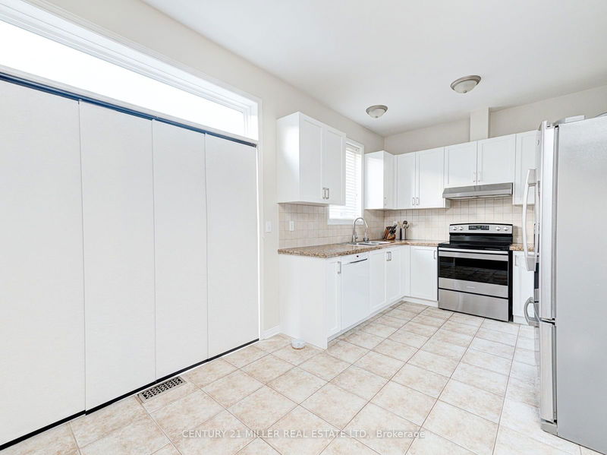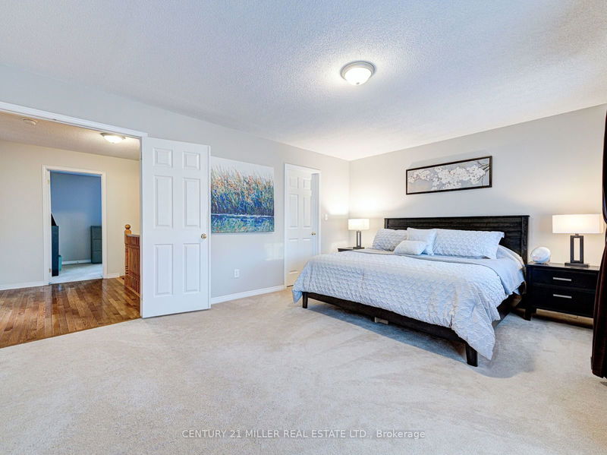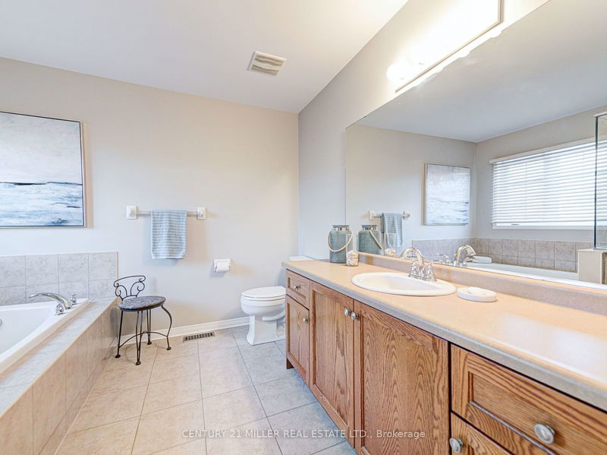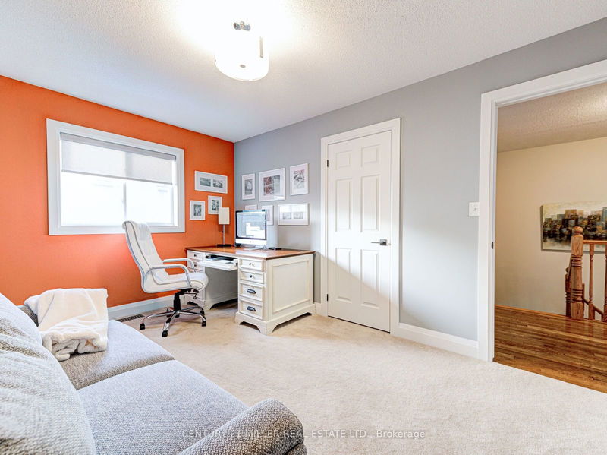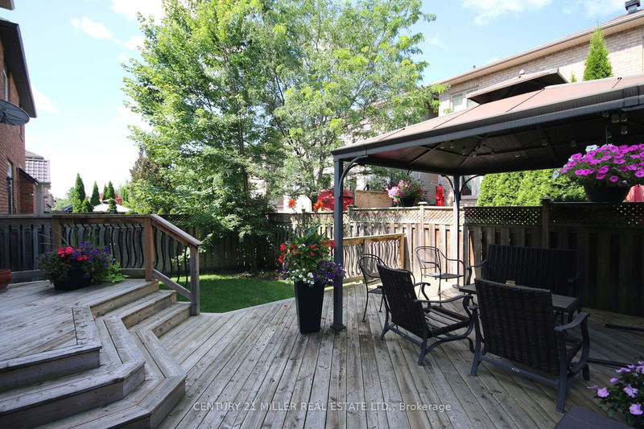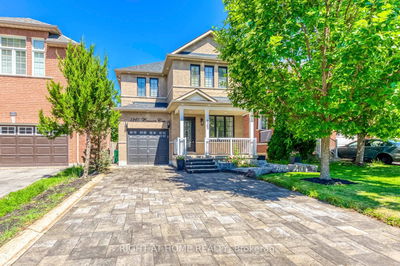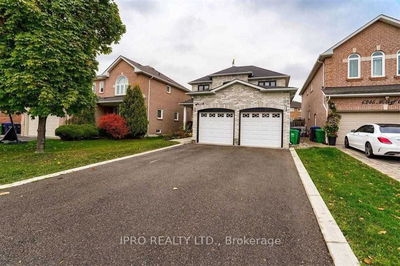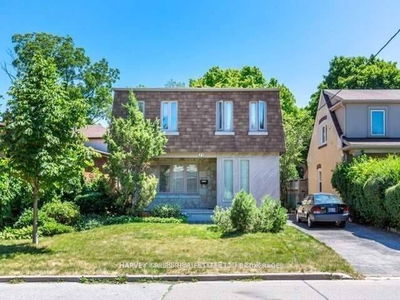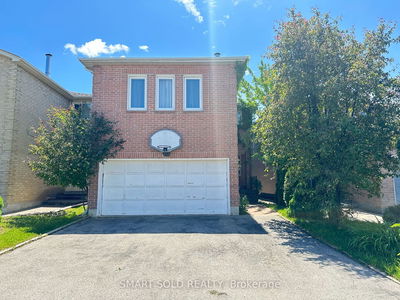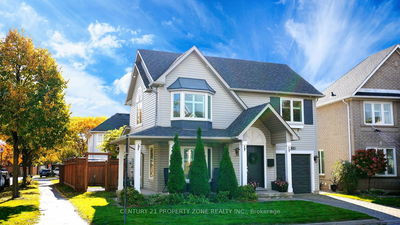Beautiful Detached Home in a Quiet, Family Friendly Neighbourhood. Open Concept, Sun-filled Home with Hardwood Floors and 9 ft.Ceilings on The Main Floor. Living-Dining Area with Gas Fireplace and a White Eat-in Kitchen that Opens to a Deck and a Backyard. Huge Master Bedroom with a Walk-in Closet and a Large Bathroom with Soak-in Bath and a Separate Shower. Two more Bedrooms and a Second 4 pc.Bathroom complete this Level. Hardwood Stairs and 2 Car-garage with inside entry. Near Schools, Parks and Easy Access to Oakville Hospital and Main Highways. No smoking and restricted pets.
Property Features
- Date Listed: Thursday, July 18, 2024
- City: Burlington
- Neighborhood: Alton
- Major Intersection: Dundas to Cornerstone to Hopkins
- Full Address: 4673 Leanna Heights, Burlington, L7M 0E6, Ontario, Canada
- Living Room: Combined W/Dining, Hardwood Floor, Fireplace
- Kitchen: Eat-In Kitchen, O/Looks Backyard
- Listing Brokerage: Century 21 Miller Real Estate Ltd. - Disclaimer: The information contained in this listing has not been verified by Century 21 Miller Real Estate Ltd. and should be verified by the buyer.


