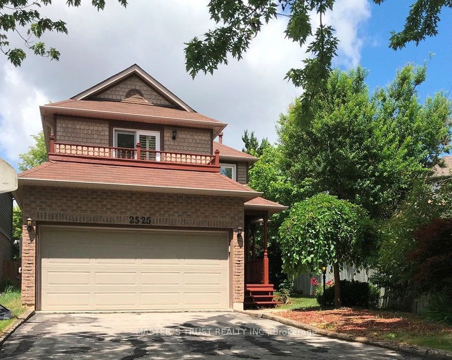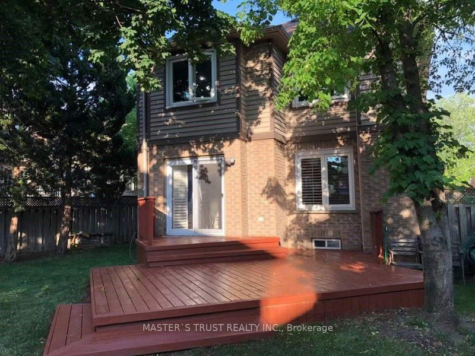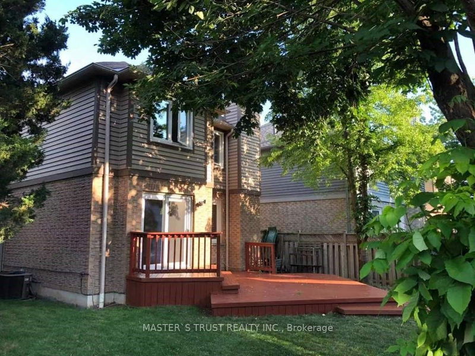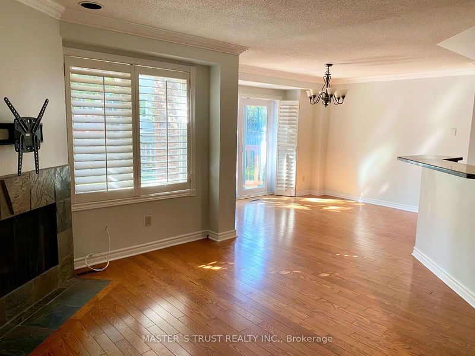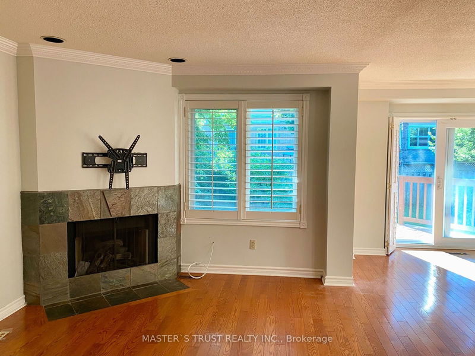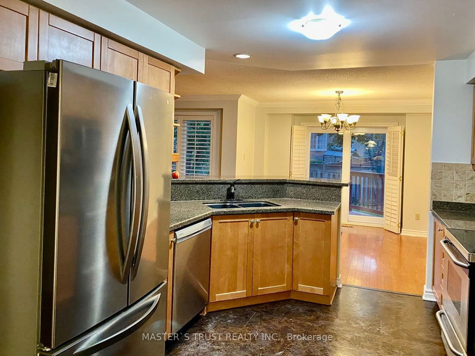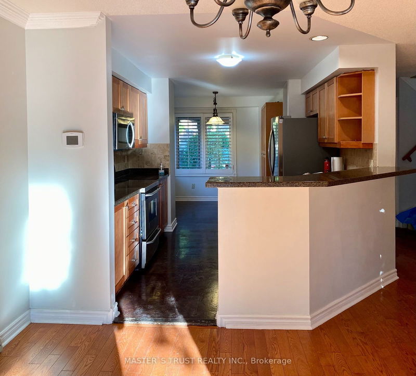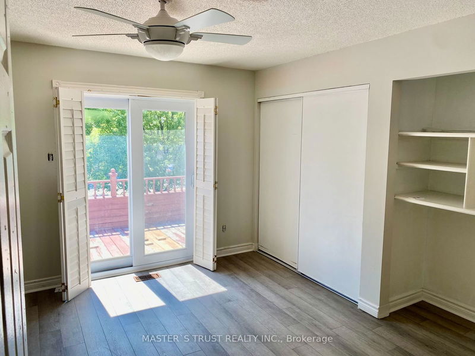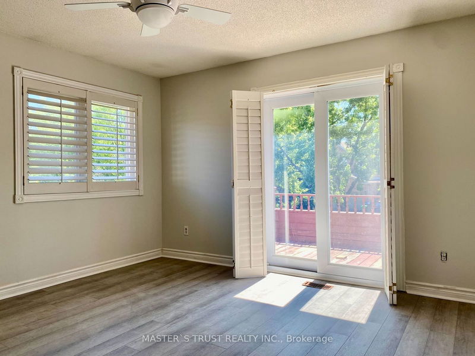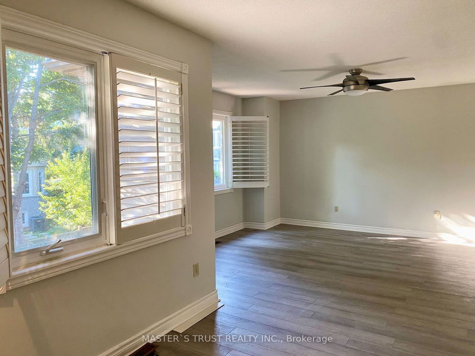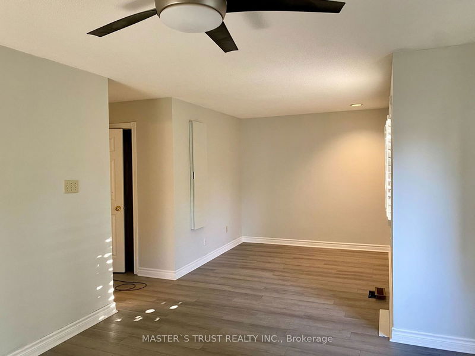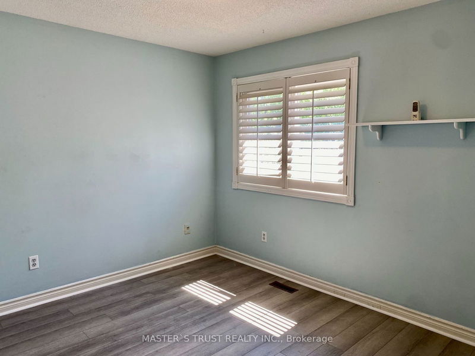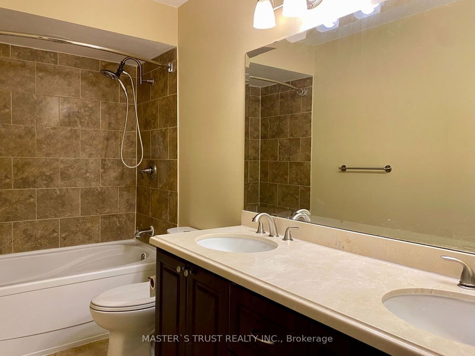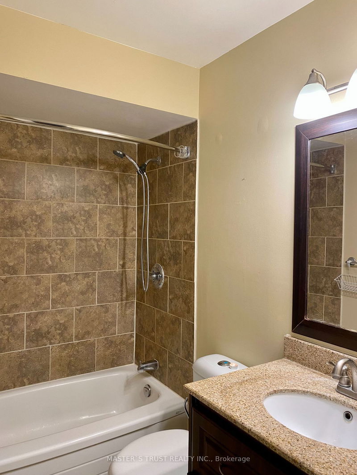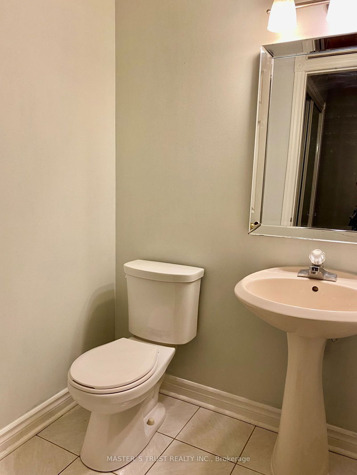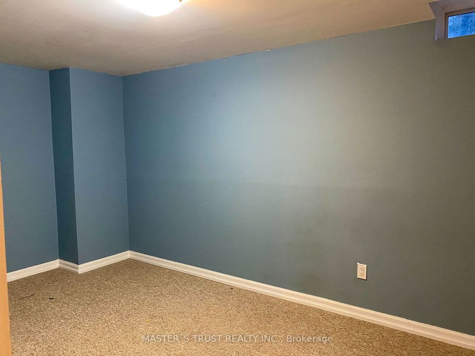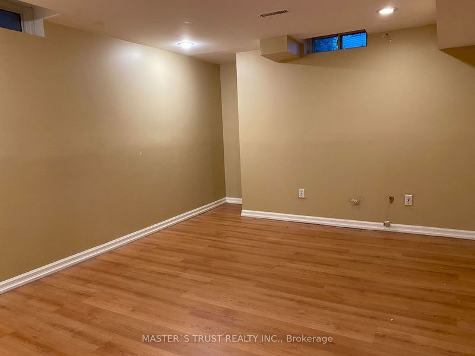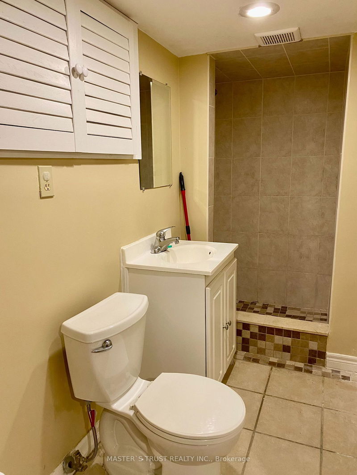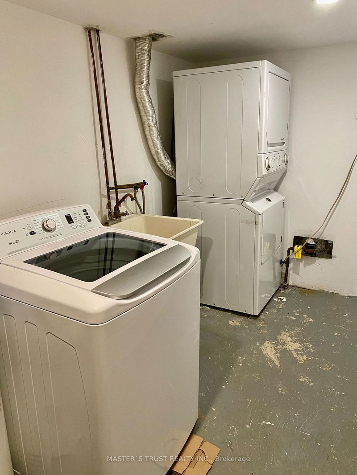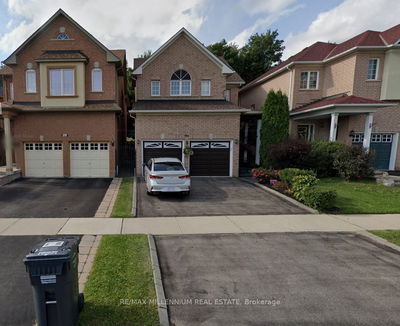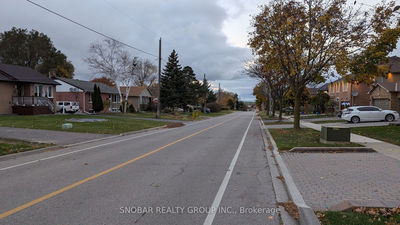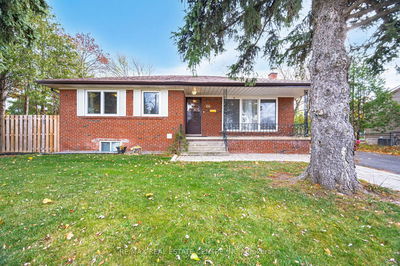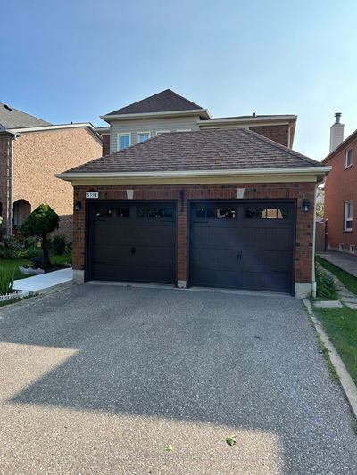Many New Upgrades. Fully Fresh Painted, Brand New Vinyl Laminate Floors 2nd Floor. Located In Desired Top Rank Schools Community. Steps To John Fraser High School/Gonzaga SS/Thomas Middle School/Middleburry PS. Parks, Trails, Streetsville Go, 403/401, Shopping Mall And Cvh; Classic Front Porch.;Open Concept Kitchen With Granite Counters & ALL S/S Appliance ( Only 3 Yrs). Hardwood Floors in Living & Dinning Room. Gas Fireplace; Lr/Dr & W/O To Tiered Deck & Private Yard. Ensuite Bathroom & Sitting Area In Spacious Master Bedroom; W/O To Roof Top Deck From 2nd Bedroom; Finished Basement With 4th Bedroom, Open Concept Rec Room & 3Pc Bath.This house will be Unfurnished.
Property Features
- Date Listed: Monday, July 01, 2024
- City: Mississauga
- Neighborhood: Central Erin Mills
- Major Intersection: Middlebury/Banfield/Erin Mills
- Full Address: 2525 Willowburne Drive, Mississauga, L5M 5E9, Ontario, Canada
- Kitchen: Granite Counter, Stainless Steel Appl, O/Looks Dining
- Living Room: Hardwood Floor, Crown Moulding, Gas Fireplace
- Listing Brokerage: Master`S Trust Realty Inc. - Disclaimer: The information contained in this listing has not been verified by Master`S Trust Realty Inc. and should be verified by the buyer.

