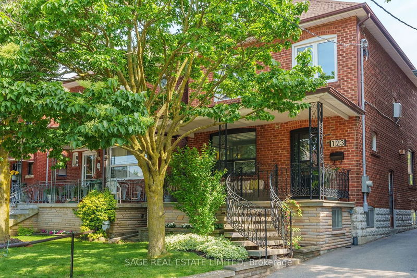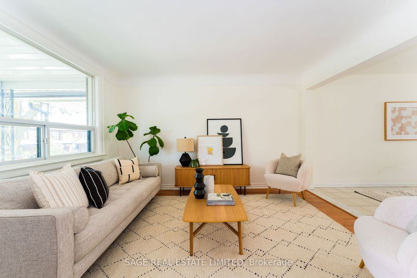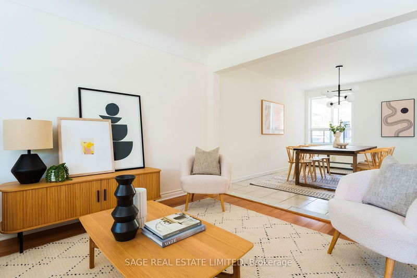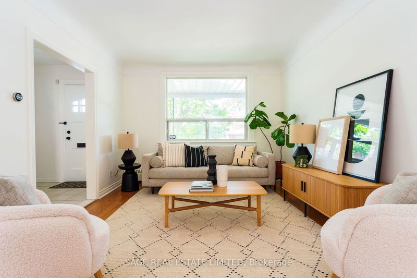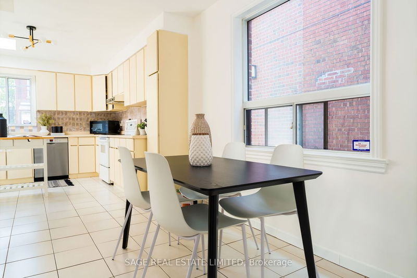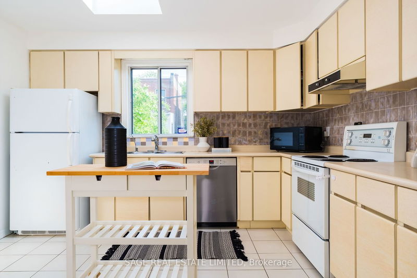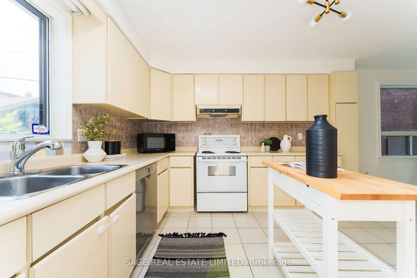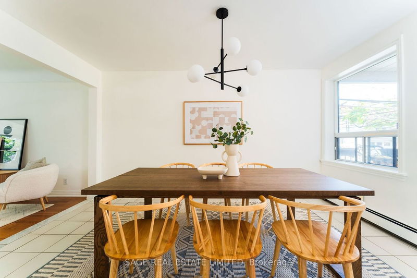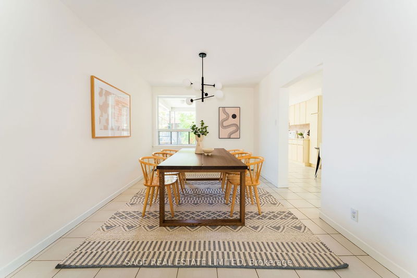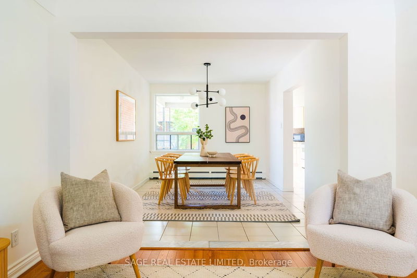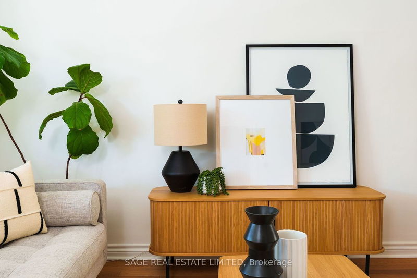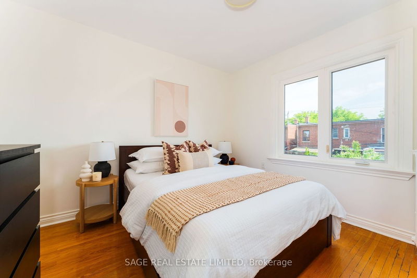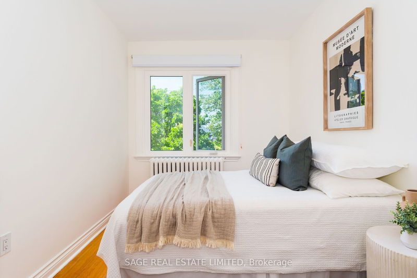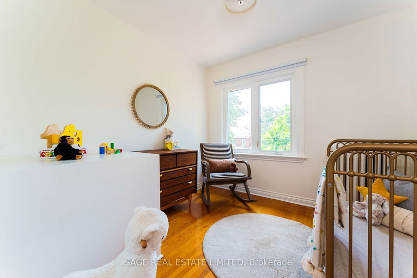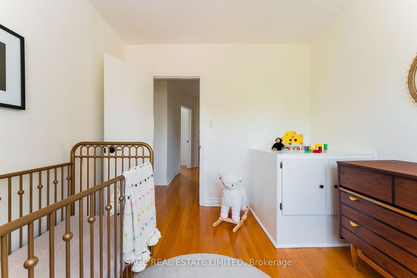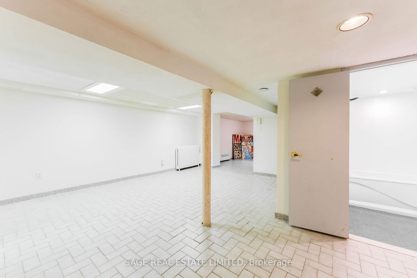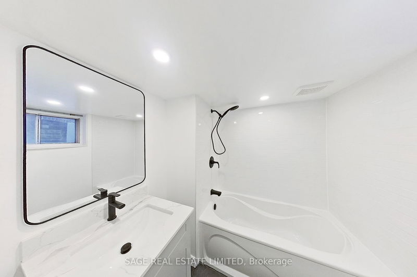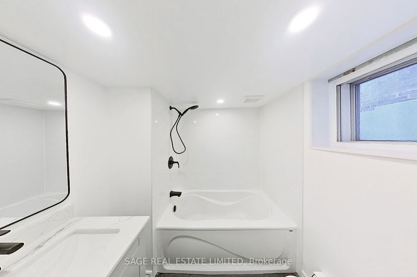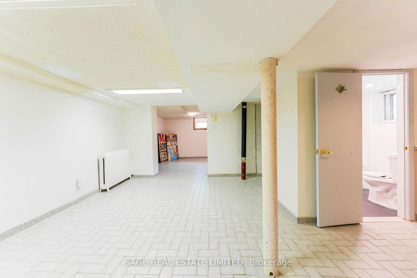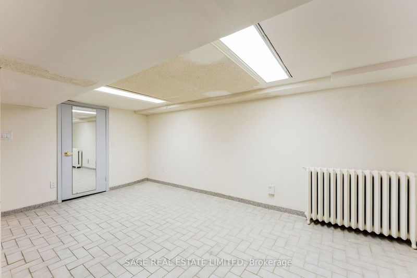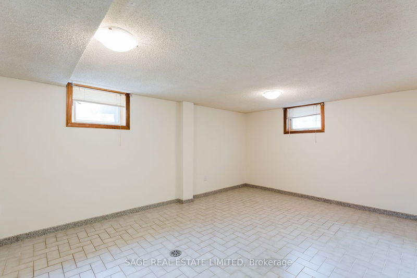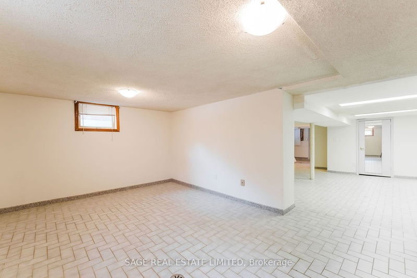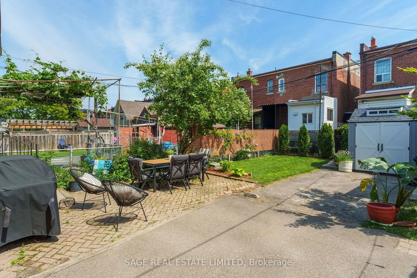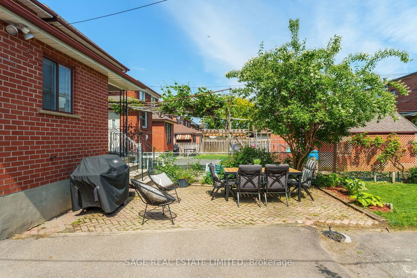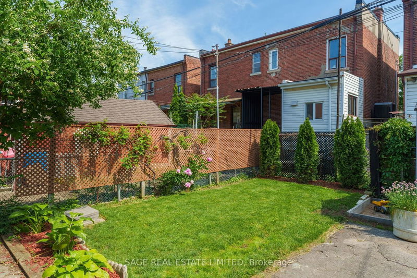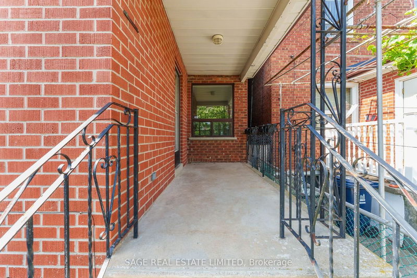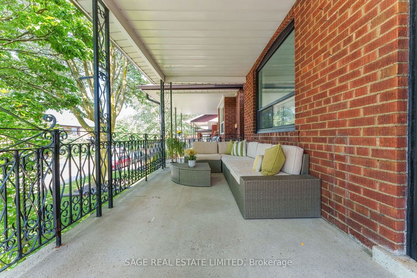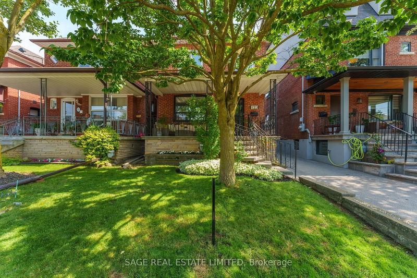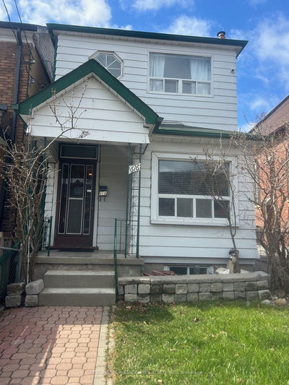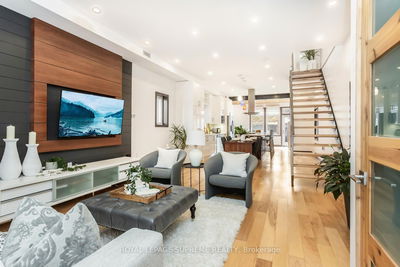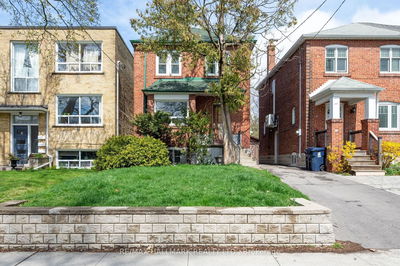A bright & airy detached home in family-friendly Oakwood Village! Live in one of the citys most desirable neighbourhoods in this 3 bed, 2 bath home with potential separate basement income/in-law suite opportunity. Need more space? This home qualifies for a garden suite! Featuring a functional 3 bedroom layout, a wide, spacious main floor and an eat-in kitchen perfect for family meals and entertaining. Over $50K in recent upgrades including a remodeled bathroom, new boiler, landscaping and more. Enjoy both the indoors and outdoors with a spacious backyard, covered front patio and proximity to great parks like Cedarvale Park and Earlscourt. Is walking distance to a coffee shop on your must-have list? Youre in luck with neighbourhood staple Oakwood Espresso located just across the street! Walk to top food spots like Primrose Bagel, Porzias Lasagna, NODO, Romys, Bar Ape, FK Kitchen and more. 5 minute walk to Rawlinson Community School.
Property Features
- Date Listed: Thursday, June 06, 2024
- Virtual Tour: View Virtual Tour for 123 Holland Park Avenue
- City: Toronto
- Neighborhood: Oakwood Village
- Major Intersection: Oakwood/St. Clair
- Full Address: 123 Holland Park Avenue, Toronto, M6E 1L5, Ontario, Canada
- Living Room: Hardwood Floor, Large Window, Walk Through
- Kitchen: Ceramic Floor, W/O To Yard, Skylight
- Living Room: Ceramic Back Splash, 4 Pc Bath
- Listing Brokerage: Sage Real Estate Limited - Disclaimer: The information contained in this listing has not been verified by Sage Real Estate Limited and should be verified by the buyer.

