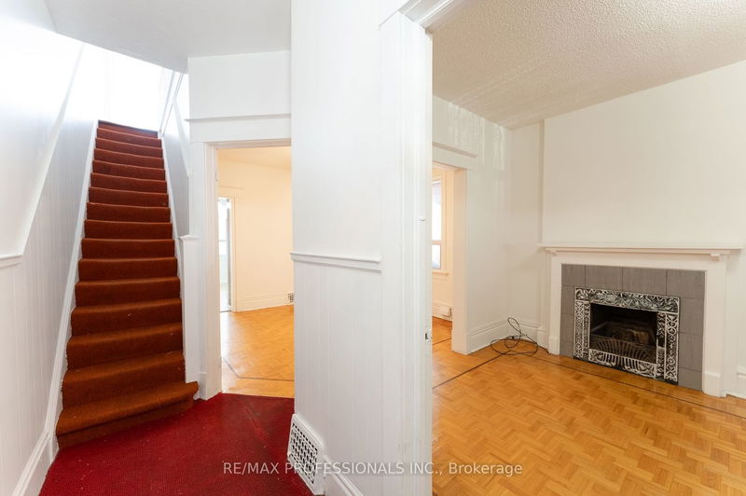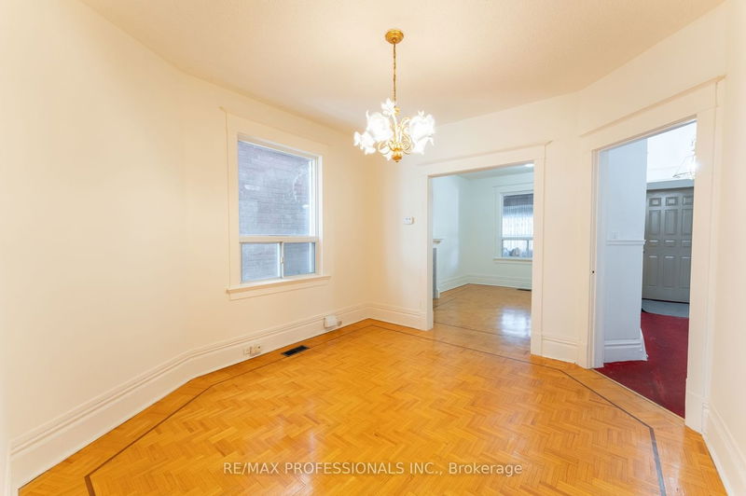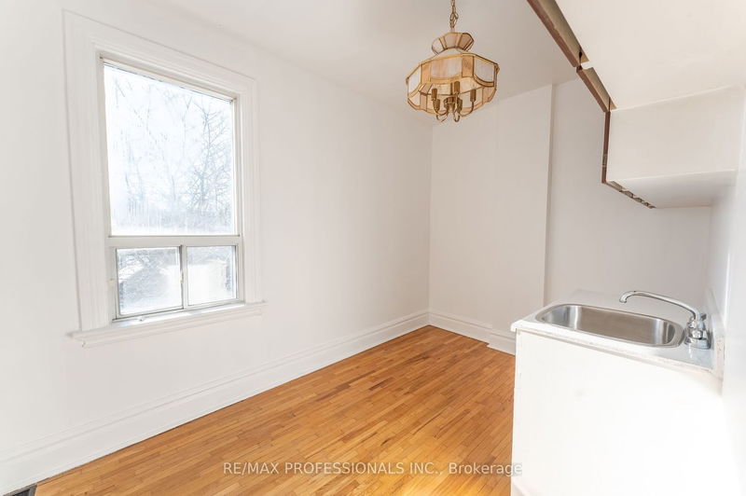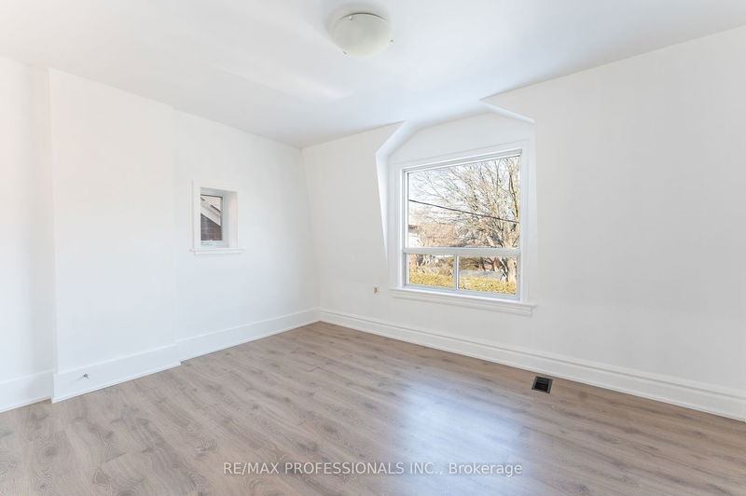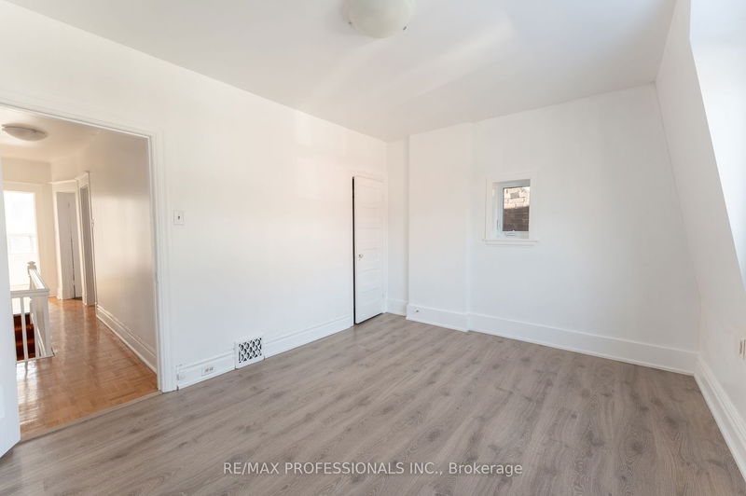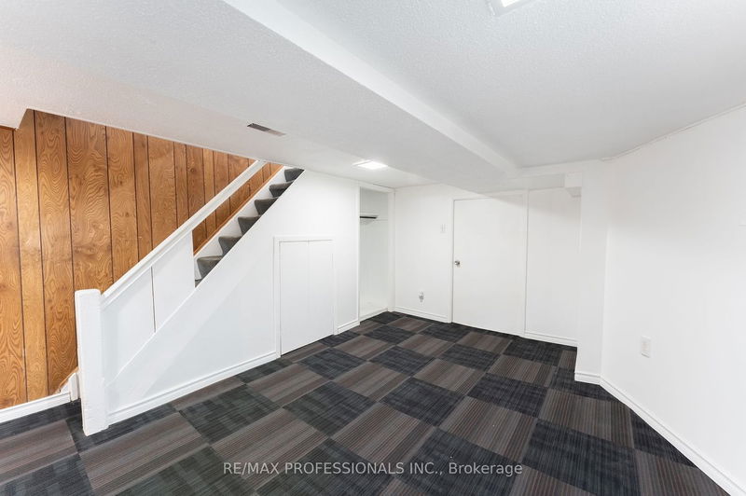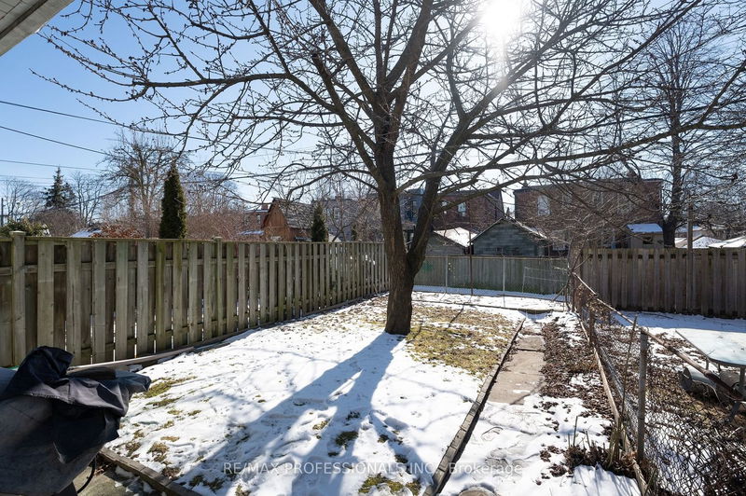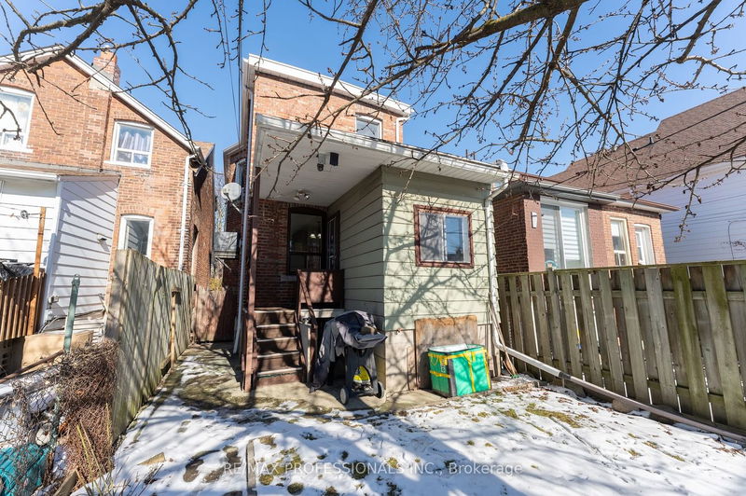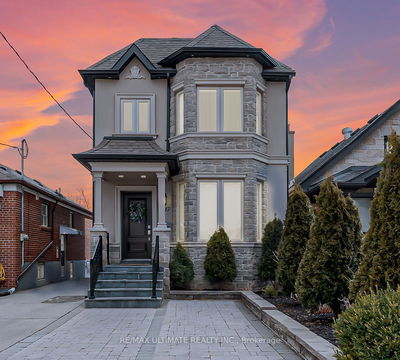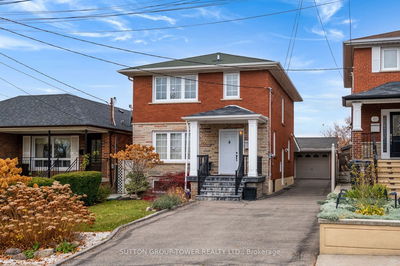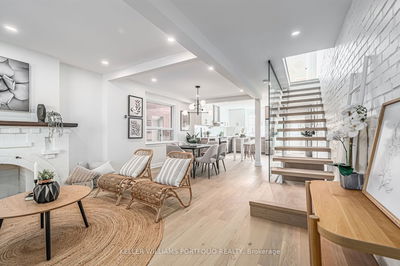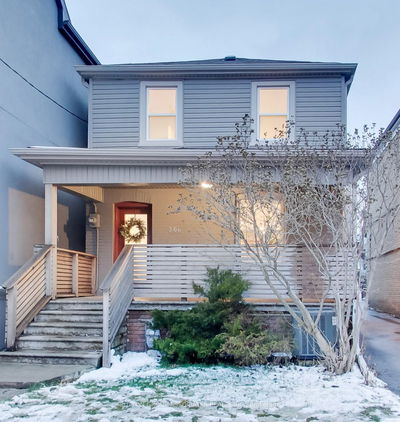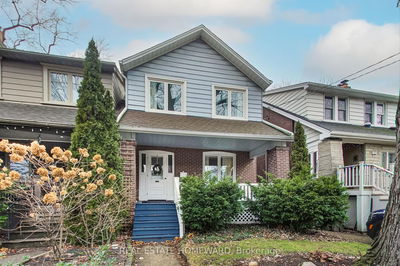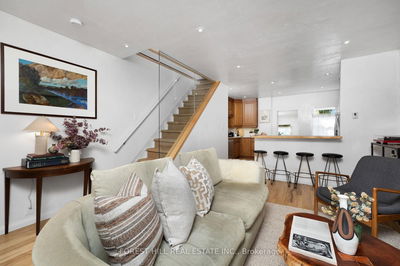Nestled on a peaceful, low-traffic street within a vibrant neighborhood, this detached residence boasts an exceptional location. The area is renowned for its excellent schools, abundant greenery, and top-tier amenities. The home spans three levels, each meticulously designed to optimize living space, including a cozy enclosed porch and a practical rear extension. The main level features distinct living and dining spaces, a generously sized kitchen, and a versatile rear office/den. The second story houses three comfortable bedrooms and a bathroom, while the basement is equipped with a sizable recreational/play area, a newly installed 4-piece bathroom, laundry facilities, and extensive storage space, complete with its own entrance leading to a sunlit, south-facing backyardideal for outdoor leisure activities. Positioned on a 19x98 lot with laneway access at the back, this home is move-in ready. It's just a leisurely stroll from the scenic Beresford Park and playground,
Property Features
- Date Listed: Wednesday, February 21, 2024
- City: Toronto
- Neighborhood: Runnymede-Bloor West Village
- Major Intersection: Bloor St/Runnymede
- Full Address: 65 Macgregor Avenue, Toronto, M6S 2A1, Ontario, Canada
- Living Room: Main
- Kitchen: Eat-In Kitchen
- Listing Brokerage: Re/Max Professionals Inc. - Disclaimer: The information contained in this listing has not been verified by Re/Max Professionals Inc. and should be verified by the buyer.






