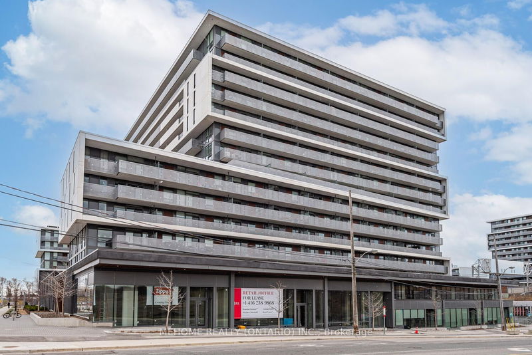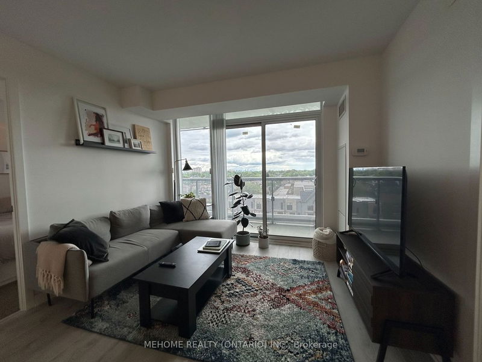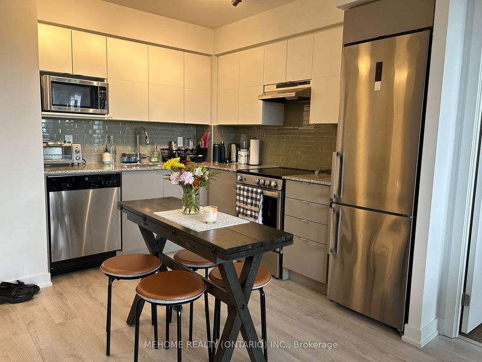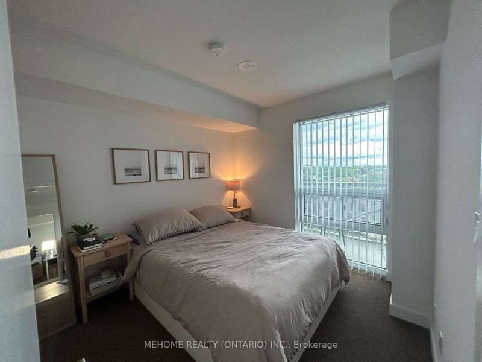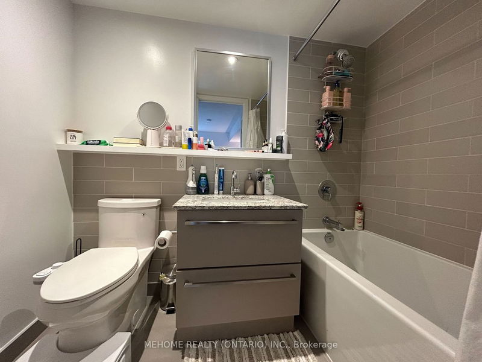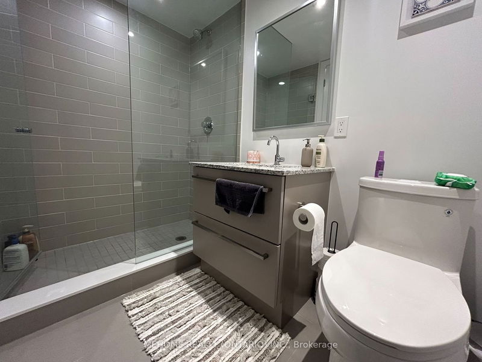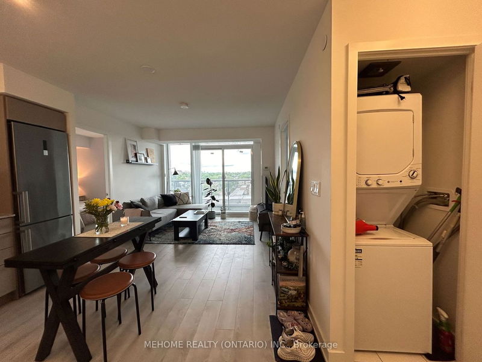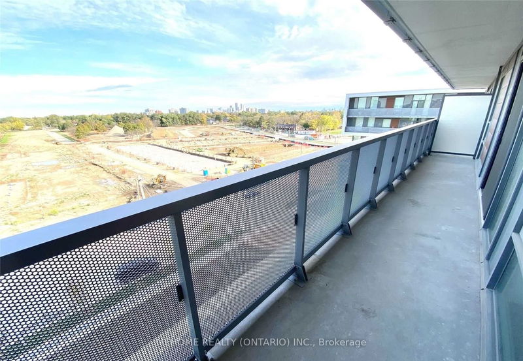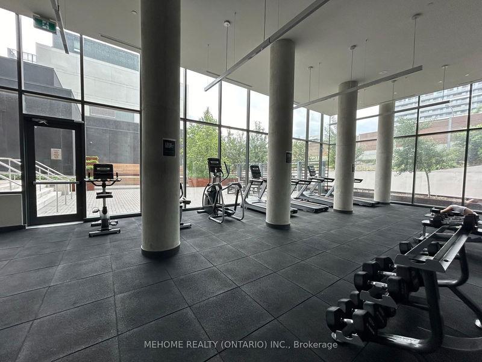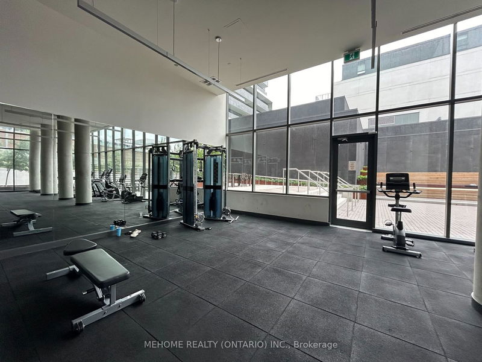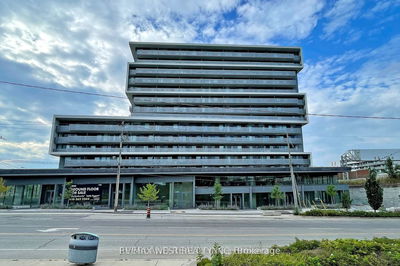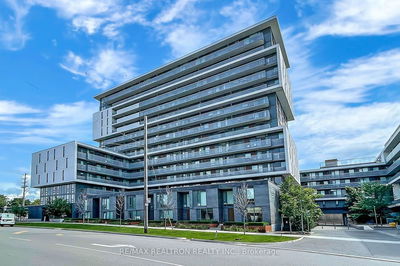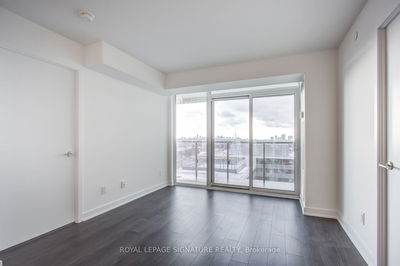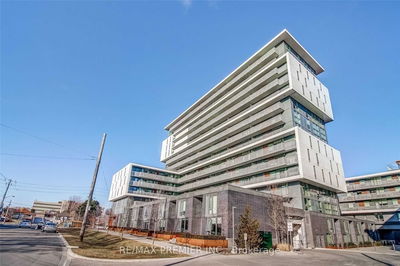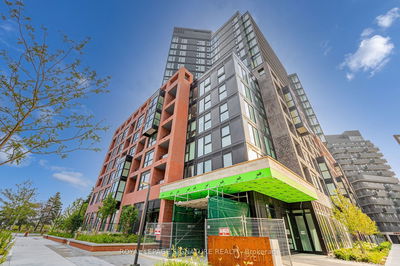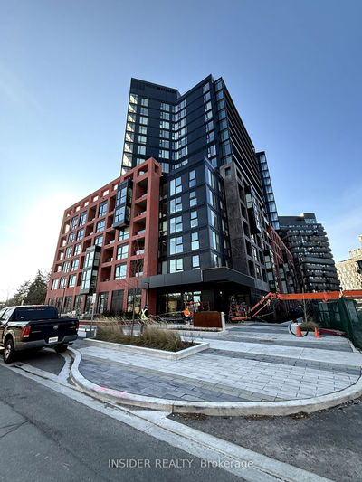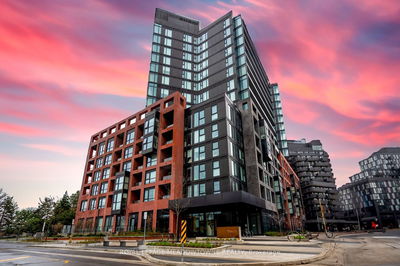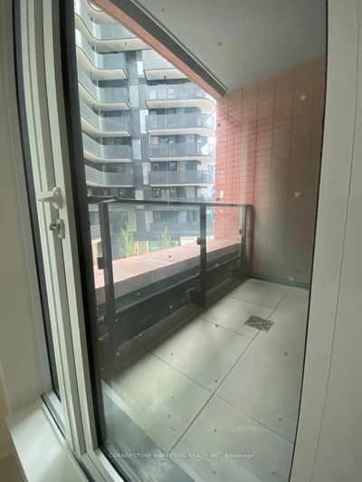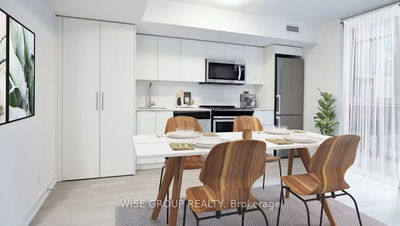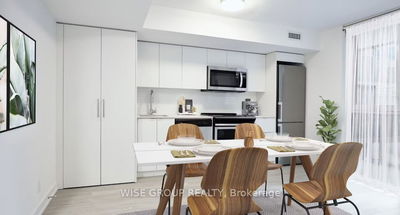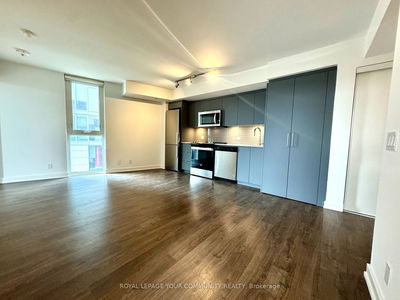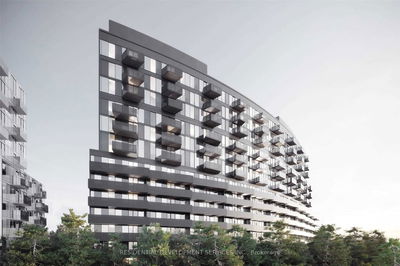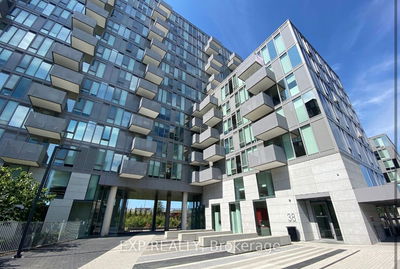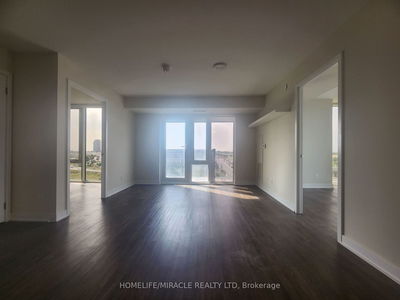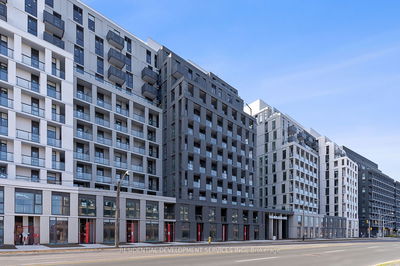Welcome to The Luxurious Yorkdale Condominium II. This spacious, open-concept layout features 2 bedrooms and 2 bathrooms, with a total of 630 sqft plus a 147 sqft balcony. The functional floor plan includes a modern kitchen with stainless steel appliances, ensuite laundry, and a walkout to a large balcony. Additional features include one parking space and one locker. Conveniently located steps from Yorkdale Mall, Yorkdale Subway Station, and TTC, with quick access to restaurants, Allen Rd., Hwy 401, and downtown.
Property Features
- Date Listed: Friday, June 07, 2024
- City: Toronto
- Neighborhood: Englemount-Lawrence
- Major Intersection: Allen Rd/Ranee
- Full Address: 815-120 Varna Drive, Toronto, M6A 0B3, Ontario, Canada
- Kitchen: Laminate, Stainless Steel Appl, Stone Counter
- Living Room: Laminate, W/O To Balcony, Combined W/Dining
- Listing Brokerage: Mehome Realty (Ontario) Inc. - Disclaimer: The information contained in this listing has not been verified by Mehome Realty (Ontario) Inc. and should be verified by the buyer.

