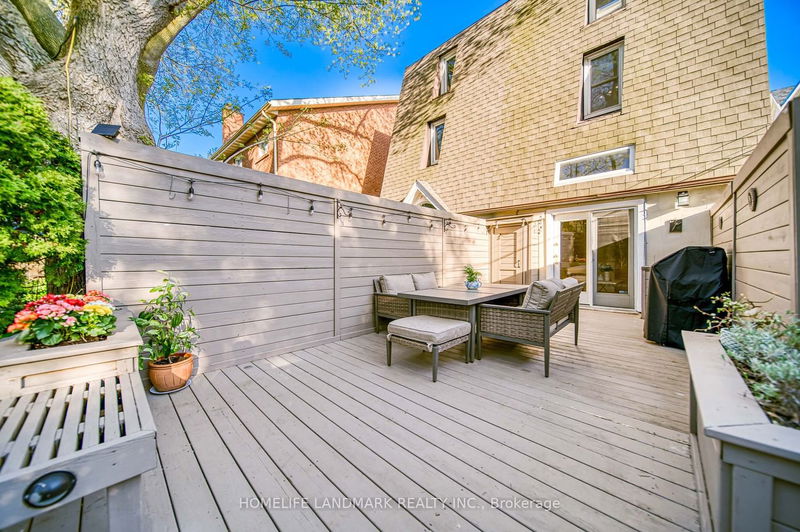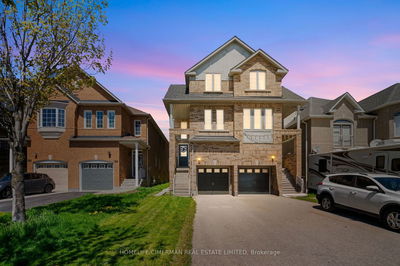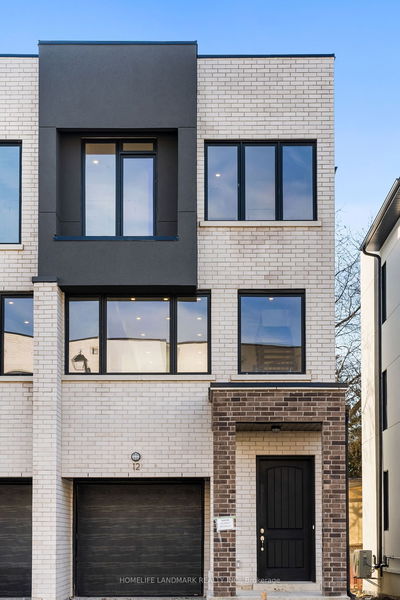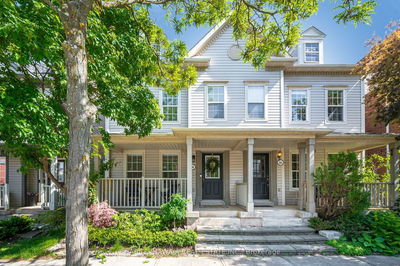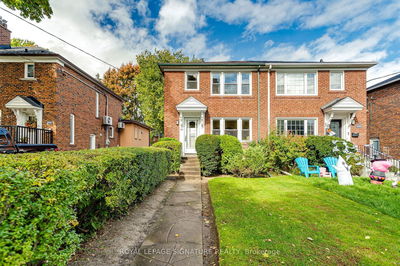Bigger-Than-It-Looks! Sleek & Sun-Drenched Semi-Detached In Davisville Village Situated On A 176' Deep Lot. It is a hidden gem in this area. 4 skylights fill the house with enormous amount of natural light. A tastefully renovated 3 Bd, 3 Bath Home Boasts Over 2300 Sf Of Airy Living Space, Hardwood Flooring, Vaulted Ceilings, open Eat-In Kitchen With Breakfast Bar & professional grade S/S Appliances. Walk-Out From An Inviting Family Room With Wood-Burning Fireplace To A Cedar Deck And Serene, Professionally Landscaped Backyard Oasis. Second Floor Features A Delightful Study Area W/Skylights And Two Spacious Bedrooms. Third Floor offers a spacious & sun-filled north facing primary bedroom with A Generous 4 Pc-Ensuite & His/Her Closets. Ample storage in bsmt. In Coveted Maurice Cody School District and Northern Secondary School Zone! Steps to Eglinton LRT, TTC, top schools, parks, trails
Property Features
- Date Listed: Sunday, June 09, 2024
- City: Toronto
- Neighborhood: Mount Pleasant East
- Major Intersection: Bayview & Merton
- Family Room: Vaulted Ceiling, Fireplace, W/O To Deck
- Kitchen: Centre Island, Breakfast Bar, Combined W/Dining
- Living Room: Hardwood Floor, Large Window, O/Looks Frontyard
- Listing Brokerage: Homelife Landmark Realty Inc. - Disclaimer: The information contained in this listing has not been verified by Homelife Landmark Realty Inc. and should be verified by the buyer.























