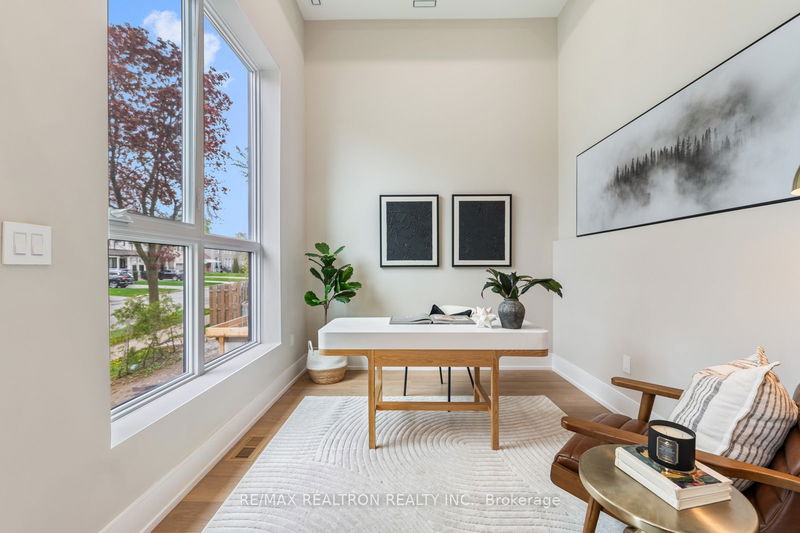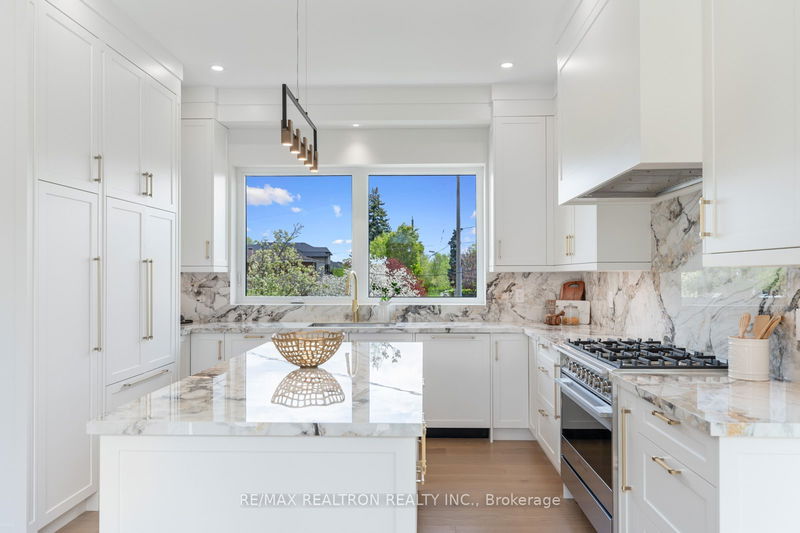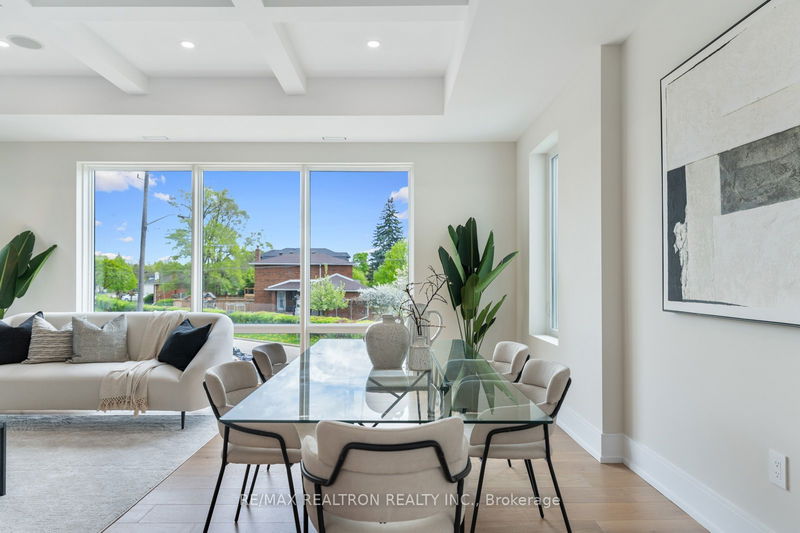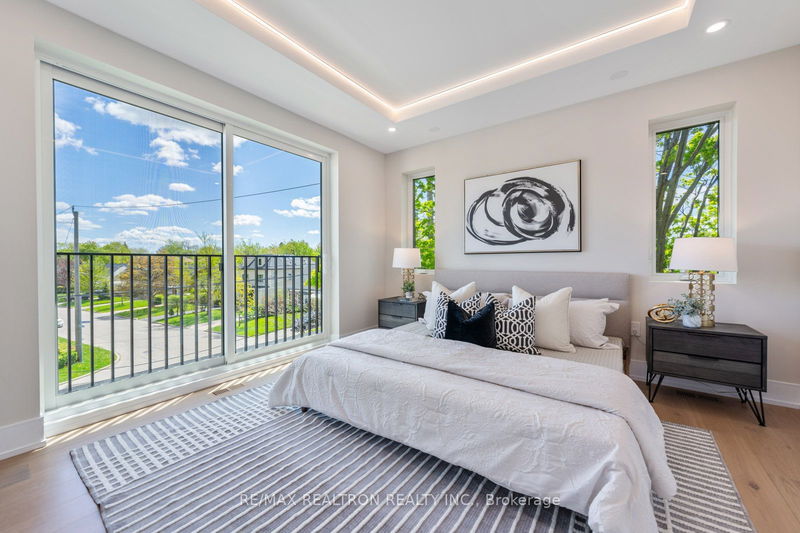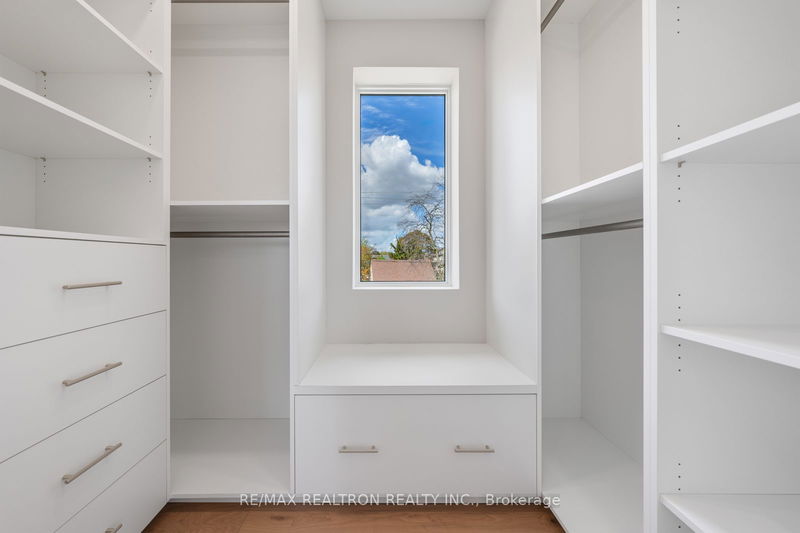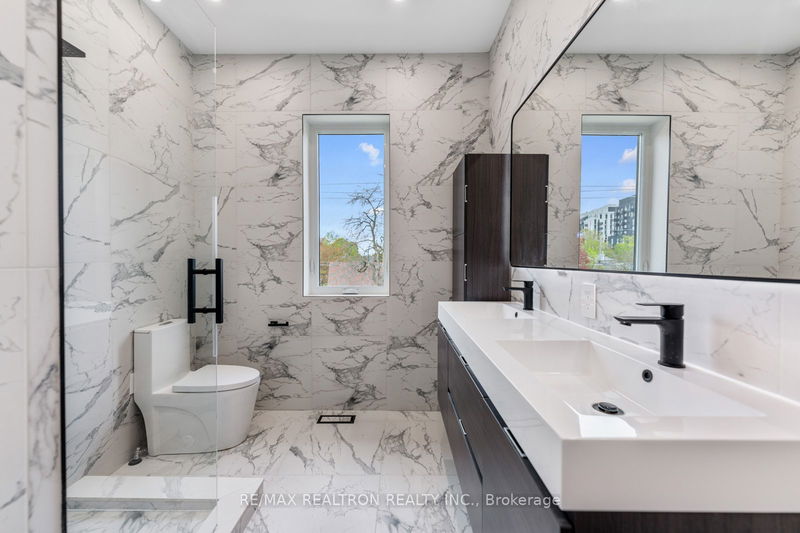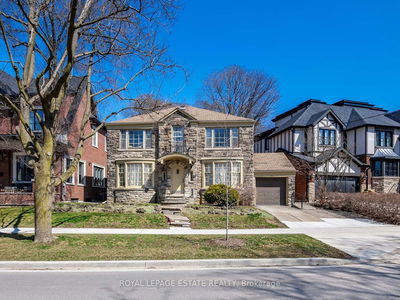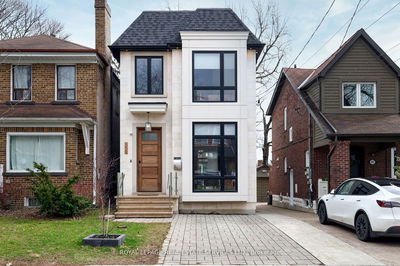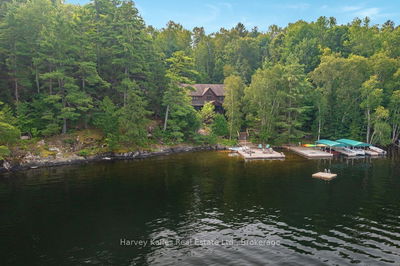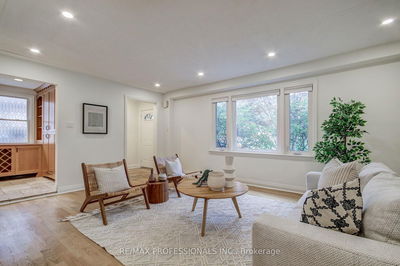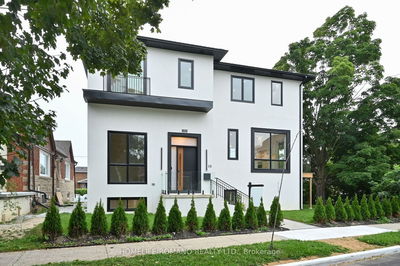Welcome to this meticulously crafted modern contemporary home with 3000 sq ft of living space and no detail has been overlooked. Constructed with ICF (insulated concrete forms) this home offers the highest level of efficiency and durability. From the moment you step through the spacious entry, you'll be captivated by the stylish elegance and thoughtful design throughout. FEATURES INCLUDE: Designer kitchen equipped with high-end Fisher & Paykel appliances, perfect for culinary enthusiasts. Spacious eat-in area ideal for casual dining or morning coffee with an abundance of natural light flooding the interior through large windows. Front office with double-height ceilings, providing an inspiring workspace. Family/dining room designed for both family gatherings and entertaining guests. The beautiful feature wall in the living room, accentuated by a cozy fireplace creates the perfect space to kick back and relax. The four spacious bedrooms on the upper level each offer comfort and privacy. The luxurious primary bedroom with ensuite bathroom and walk-in closet are the perfect retreat after a long day. With two additional spacious bedrooms connected by a Jack and Jill bathroom and fourth bedroom with ensuite, there is plenty of space for the whole family to enjoy flexibility and comfort. And don't forget the benefit of the second-floor laundry room for added convenience. Basement boasts a separate entrance from the garage, offering privacy and convenience. In the basement your additional bedroom with ensuite is perfect for guests or extended family. The expansive recreational space with large windows, creates a bright and inviting atmosphere. This unique lot provides a large private yard space, perfect for outdoor activities and relaxation and the oversized driveway is capable of accommodating multiple vehicles, ideal for families and guests. Don't miss out on the opportunity to make this exquisite custom home your own!
Property Features
- Date Listed: Monday, June 10, 2024
- Virtual Tour: View Virtual Tour for 19 King High Avenue
- City: Toronto
- Neighborhood: Clanton Park
- Full Address: 19 King High Avenue, Toronto, M3H 3A8, Ontario, Canada
- Kitchen: Hardwood Floor, Stainless Steel Appl, Stone Counter
- Living Room: Fireplace, Hardwood Floor, Coffered Ceiling
- Listing Brokerage: Re/Max Realtron Realty Inc. - Disclaimer: The information contained in this listing has not been verified by Re/Max Realtron Realty Inc. and should be verified by the buyer.



