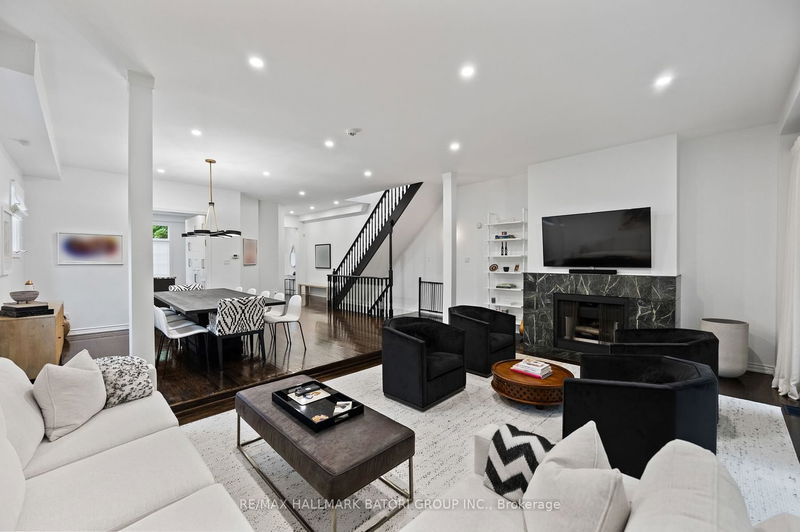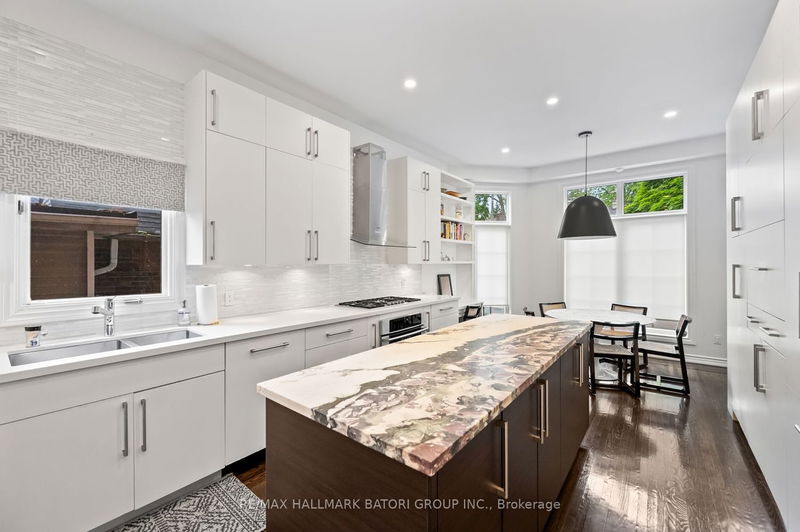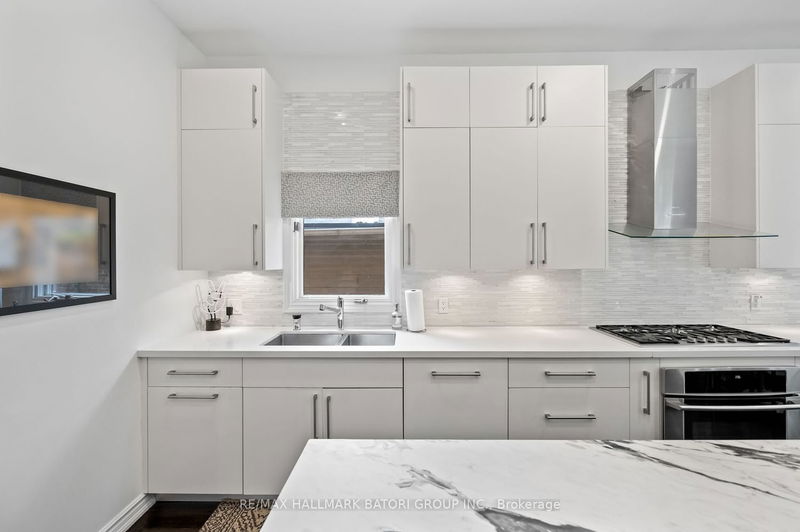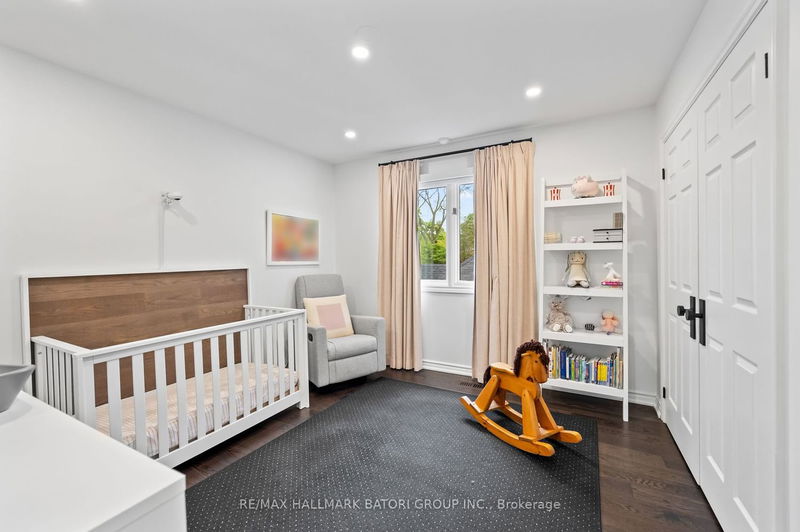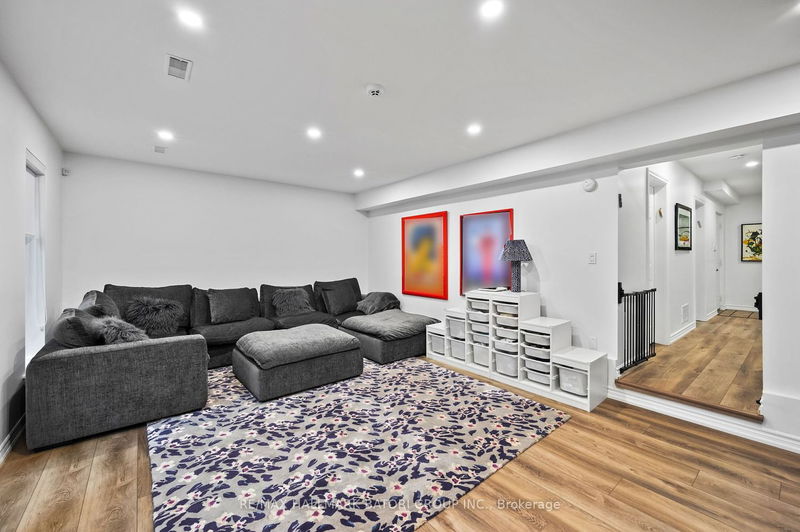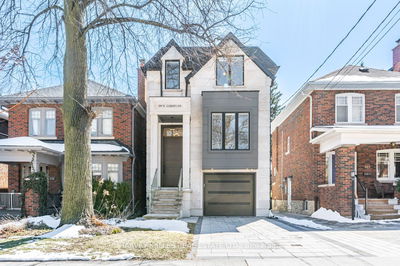Welcome to 274 Oriole Parkway, an exquisite 3-storey detached home offering over 3,300 square feet of immaculate living space. Located in one of the city's most sought-after communities, this beautiful home features 4 spacious bedrooms, 4 updated baths, and a gourmet eat-in kitchen overlooking your own backyard oasis. Meticulously maintained and updated throughout, additional features include a private driveway and a sizeable built-in garage. This is a one-of-a-kind home with the size, space, and charm you do not want to miss. Live, work, and play in Midtown Toronto, where the TTC, ravines, restaurants, and Toronto's top school districts are just at your doorstep. You have to see it to believe it!
Property Features
- Date Listed: Tuesday, May 21, 2024
- City: Toronto
- Neighborhood: Yonge-Eglinton
- Major Intersection: Oriole & Chaplin
- Full Address: 274 Oriole Pkwy, Toronto, M5P 2H3, Ontario, Canada
- Kitchen: Modern Kitchen, Eat-In Kitchen, Centre Island
- Living Room: O/Looks Garden, Marble Fireplace, Juliette Balcony
- Listing Brokerage: Re/Max Hallmark Batori Group Inc. - Disclaimer: The information contained in this listing has not been verified by Re/Max Hallmark Batori Group Inc. and should be verified by the buyer.




