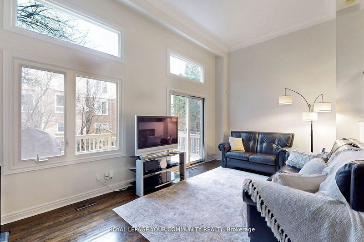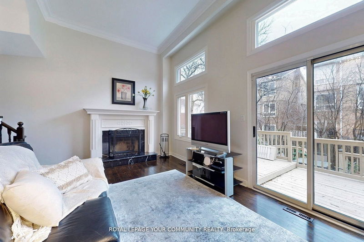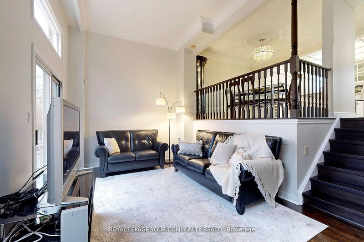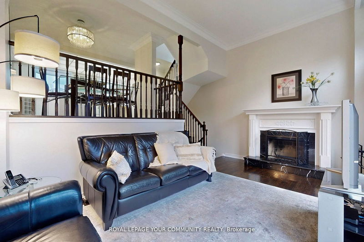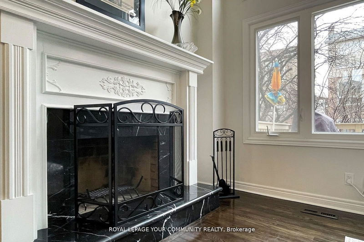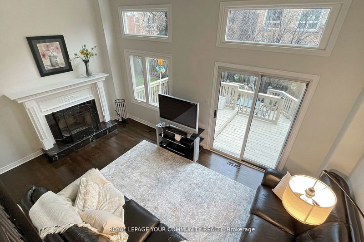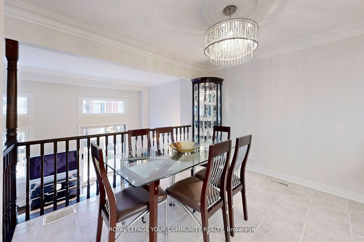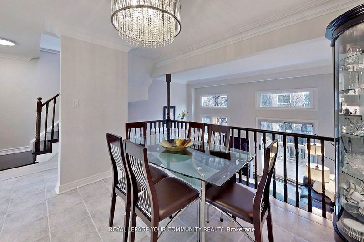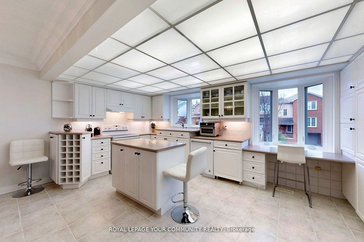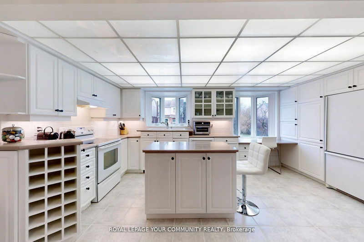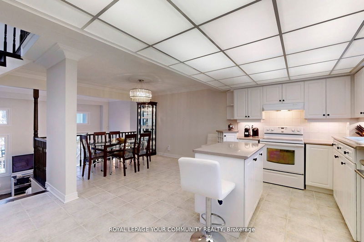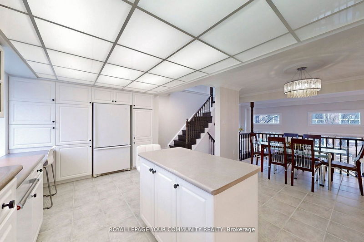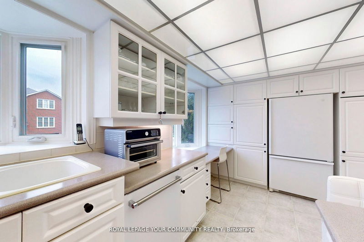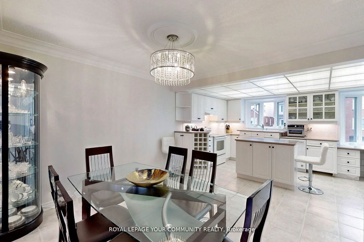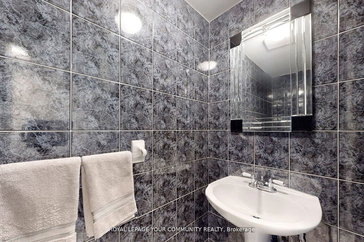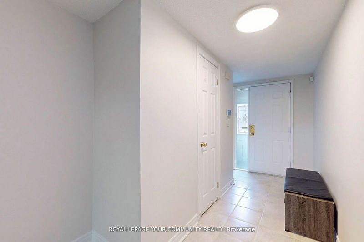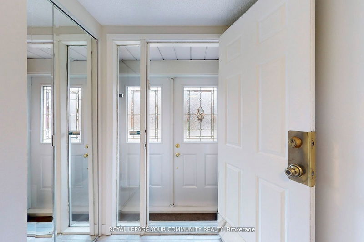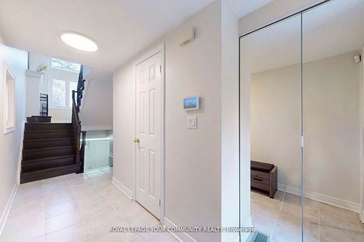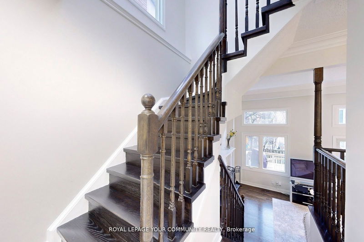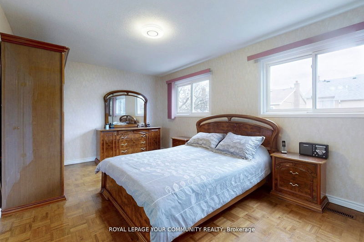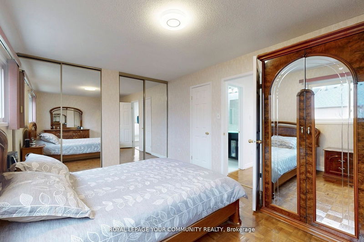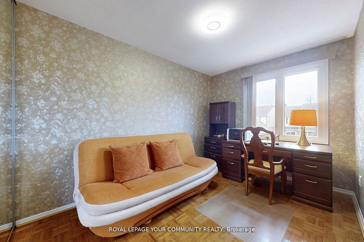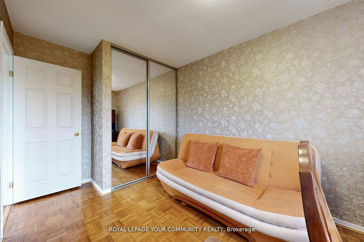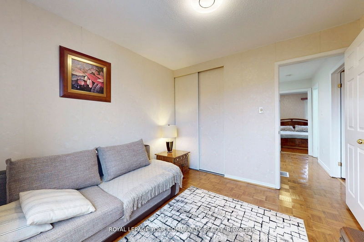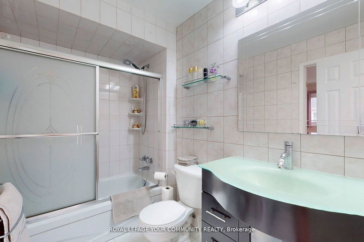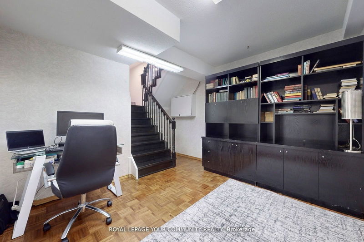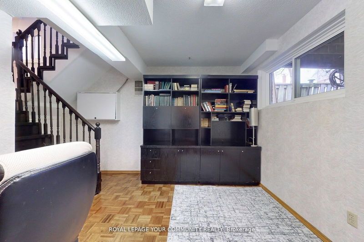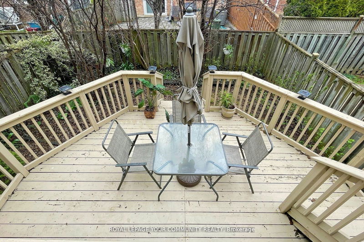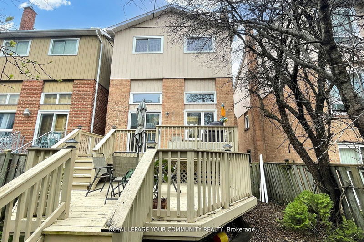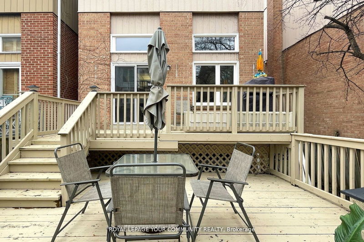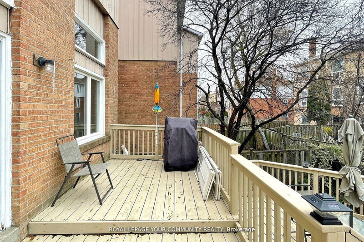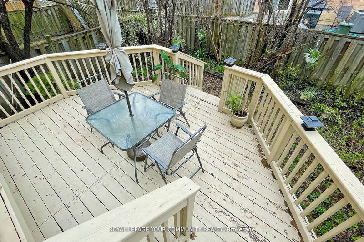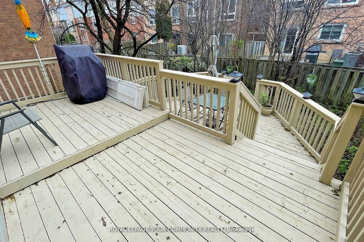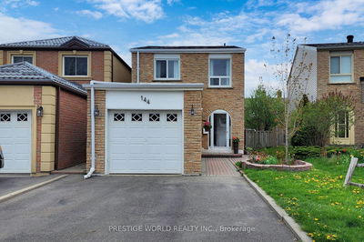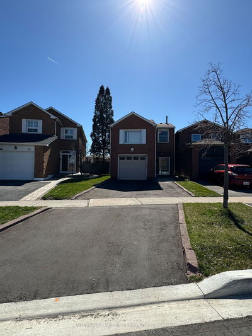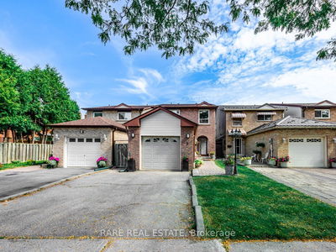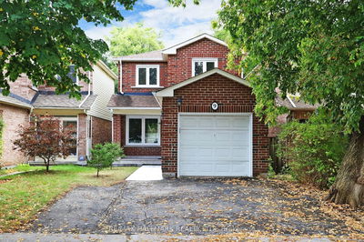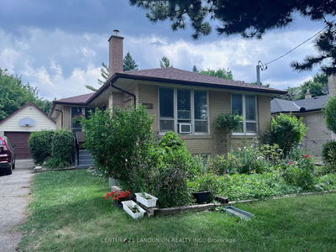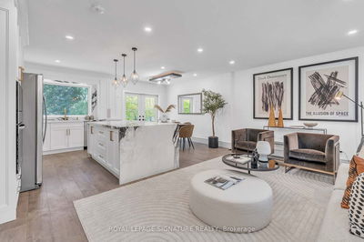Welcome to sun filled 3 bedroom detached property in most convenient location in North York in close proximity to parks, trails, shopping. The highlight of the property is the family room with a wall of windows and soaring 12 ft ceilings that allow abundance of natural light in and features wood burning fireplace and hardwood flooring. Large eat in kitchen with southern exposure offers two large windows, kitchen island, pantry and lots of cabinetry. Upstairs include: 3 well appointed bedrooms with ample of closet space, full bathroom, hardwood flooring and skylight. Oasis backyard features privacy with mature trees and double decking for entertainment and family gatherings. Roof was done in 2023 and Furnace was replaced in 2023. Wireless Security system includes garage sensors and outdoor video camera. This spotless home is freshly painted and ready to move in!
Property Features
- Date Listed: Tuesday, June 11, 2024
- City: Toronto
- Neighborhood: Westminster-Branson
- Major Intersection: Bathurst/Steeles
- Family Room: Hardwood Floor, Fireplace, Large Window
- Living Room: Combined W/Dining, Hardwood Floor, Cathedral Ceiling
- Kitchen: Eat-In Kitchen, Centre Island, Pantry
- Listing Brokerage: Royal Lepage Your Community Realty - Disclaimer: The information contained in this listing has not been verified by Royal Lepage Your Community Realty and should be verified by the buyer.


