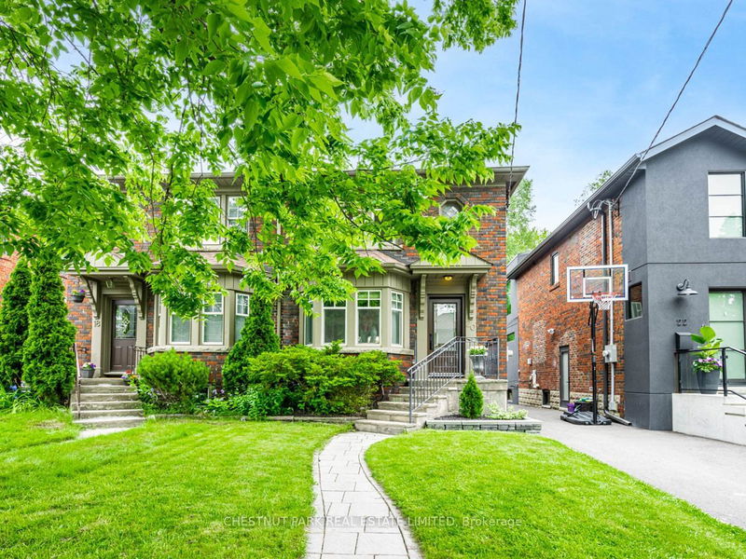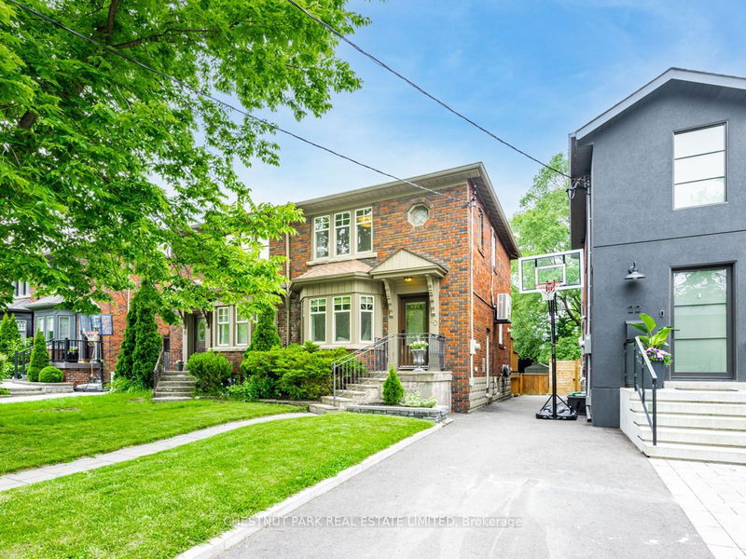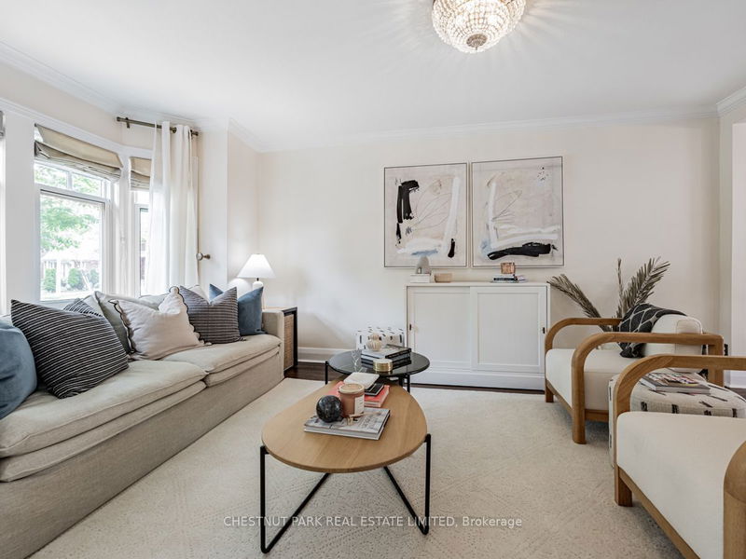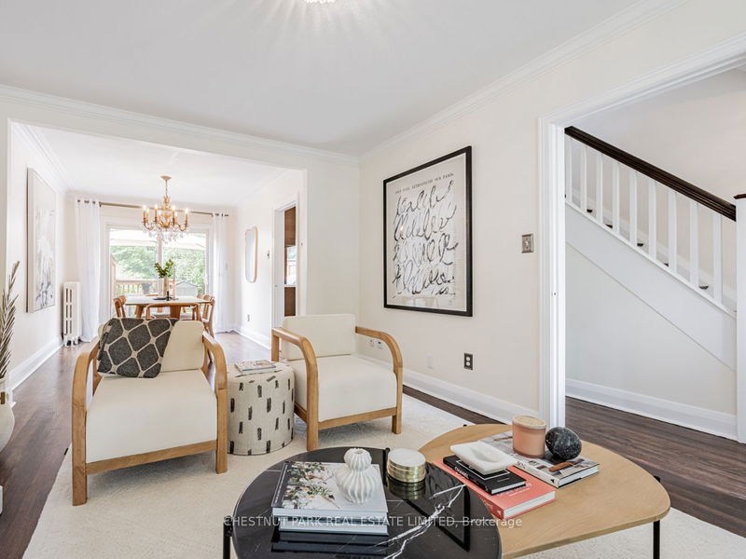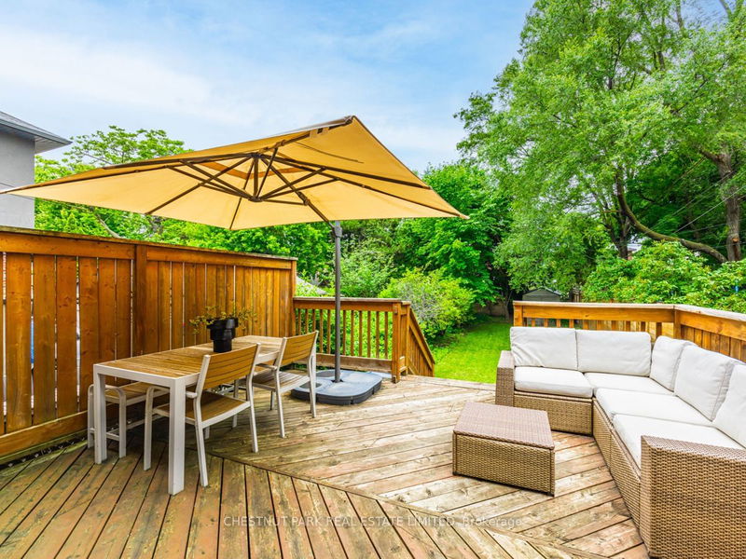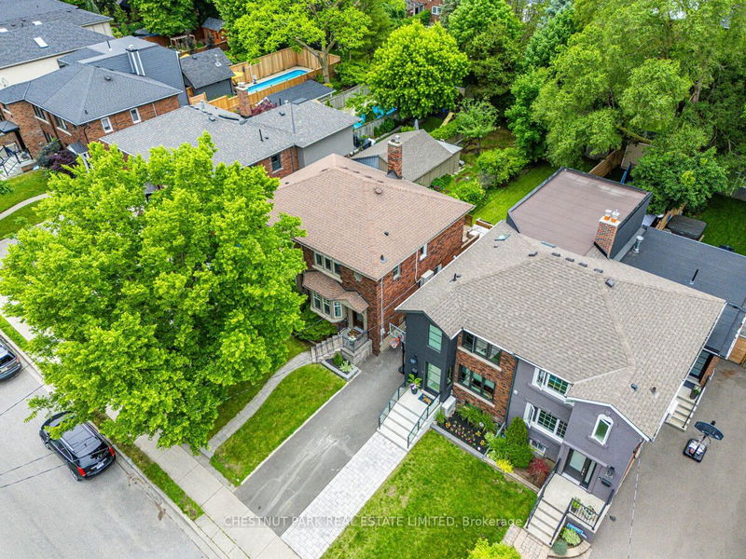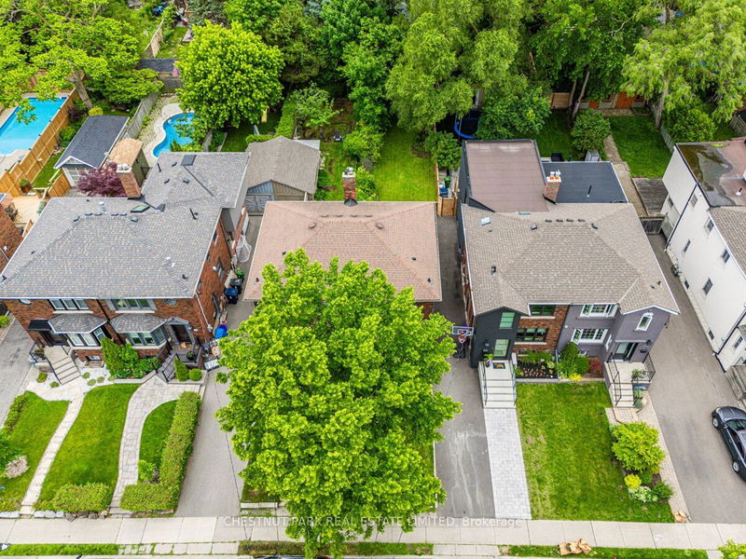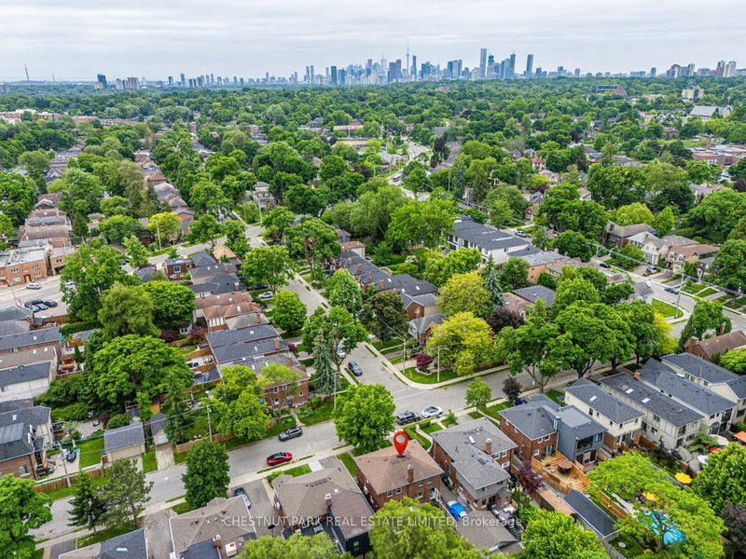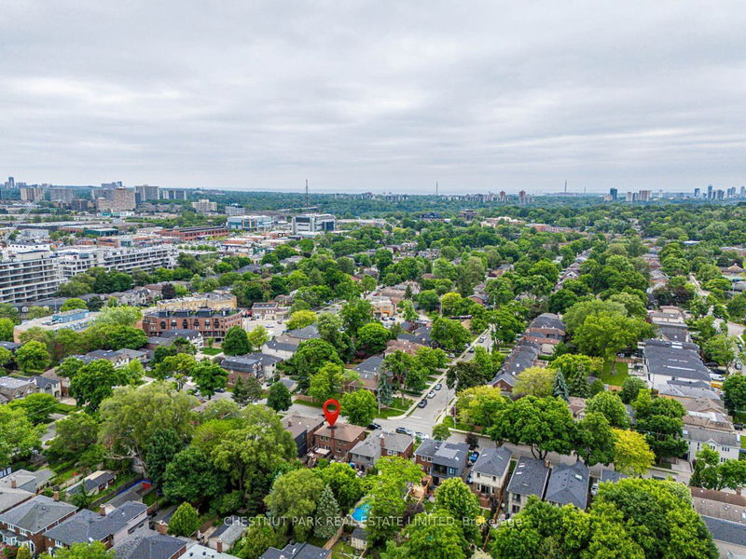Some things are worth the wait, and 20 Crofton Road is one of them! A perfect option for first-time home buyers or those looking to downsize! This rare gem is tucked away on a tranquil street in South Leaside, offering access to the highly sought-after Bessborough Public School and Leaside High School. This meticulously maintained home has everything you've been searching for. Step inside, and you'll find spacious principal rooms, three bedrooms, and two beautifully renovated bathrooms. The sun-filled, updated kitchen is a chef's delight, featuring stainless steel appliances and quartz countertops. The fabulous lower level has been fully renovated, offering a separate entrance, a recreation room, an additional bedroom, heated floors, ample storage, a new laundry area with waterfall quartz countertops, and a modern 4-piece bathroom. This space provides plenty of versatility and comfort. Step out from the dining room into your private, fully fenced, park-like garden oasis. Complete with an oversized deck and surrounded by mature trees, this serene outdoor space is perfect for relaxation and entertaining. This property offers unparalleled convenience, located steps from top Leaside schools, daycares, Trace Manes Park, Leaside Public Library, shopping and dining on Bayview/Laird, and the upcoming LRT. Don't miss this rare opportunity to own a piece of paradise in South Leaside! Note: Parking at the end of mutual drive has been incorporated into the rear garden. Modification of the deck corner/fence is required to reestablish parking access. Open house Sat & Sun 2 PM - 4 PM
Property Features
- Date Listed: Tuesday, June 11, 2024
- Virtual Tour: View Virtual Tour for 20 Crofton Road
- City: Toronto
- Neighborhood: Leaside
- Full Address: 20 Crofton Road, Toronto, M4G 2B4, Ontario, Canada
- Living Room: O/Looks Frontyard, Hardwood Floor, Combined W/Dining
- Kitchen: O/Looks Backyard, Porcelain Floor, Quartz Counter
- Listing Brokerage: Chestnut Park Real Estate Limited - Disclaimer: The information contained in this listing has not been verified by Chestnut Park Real Estate Limited and should be verified by the buyer.

