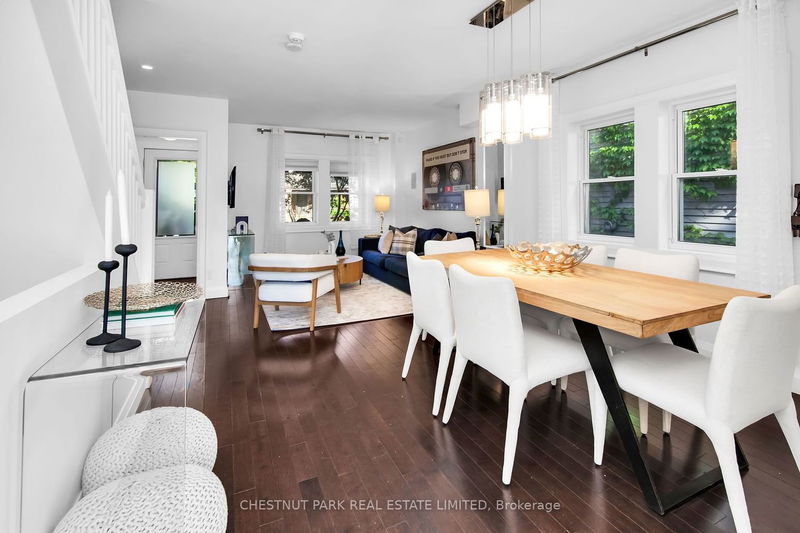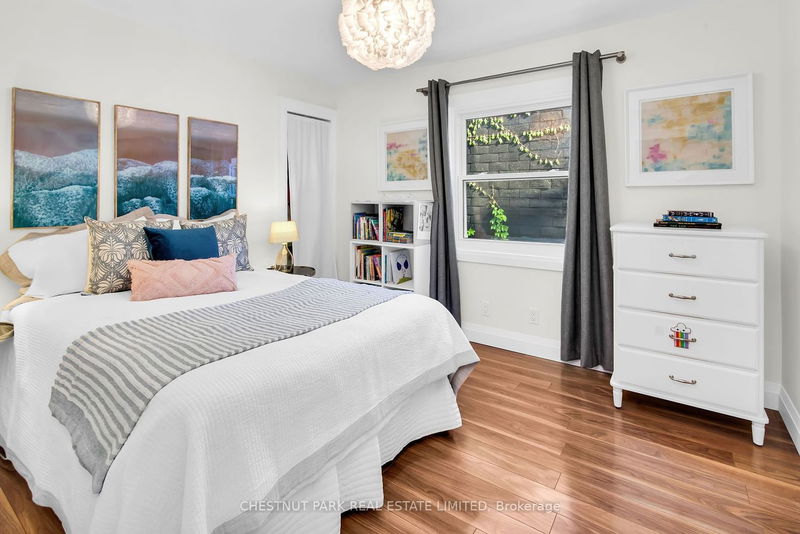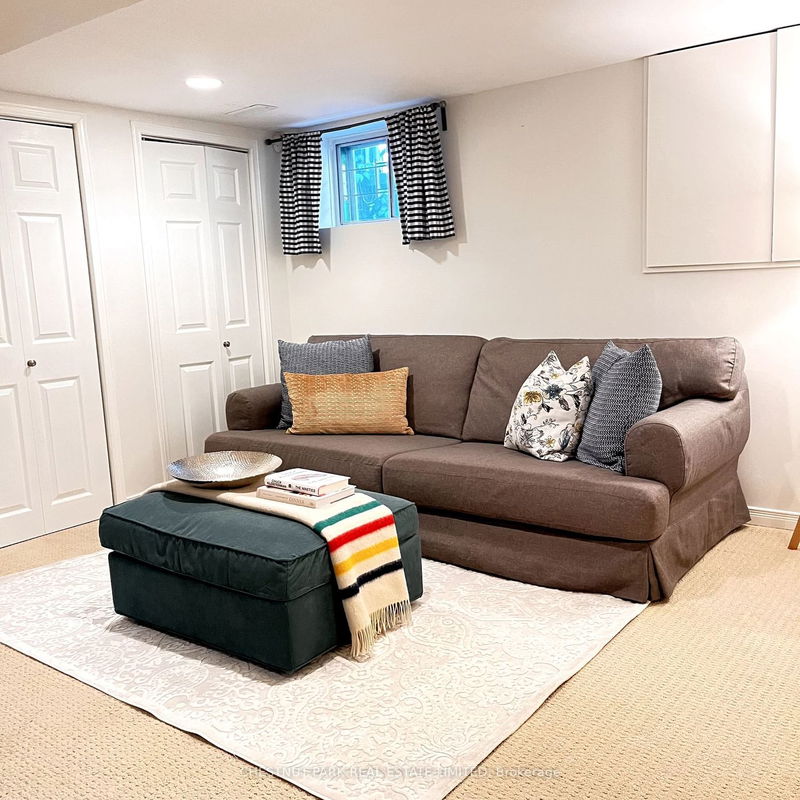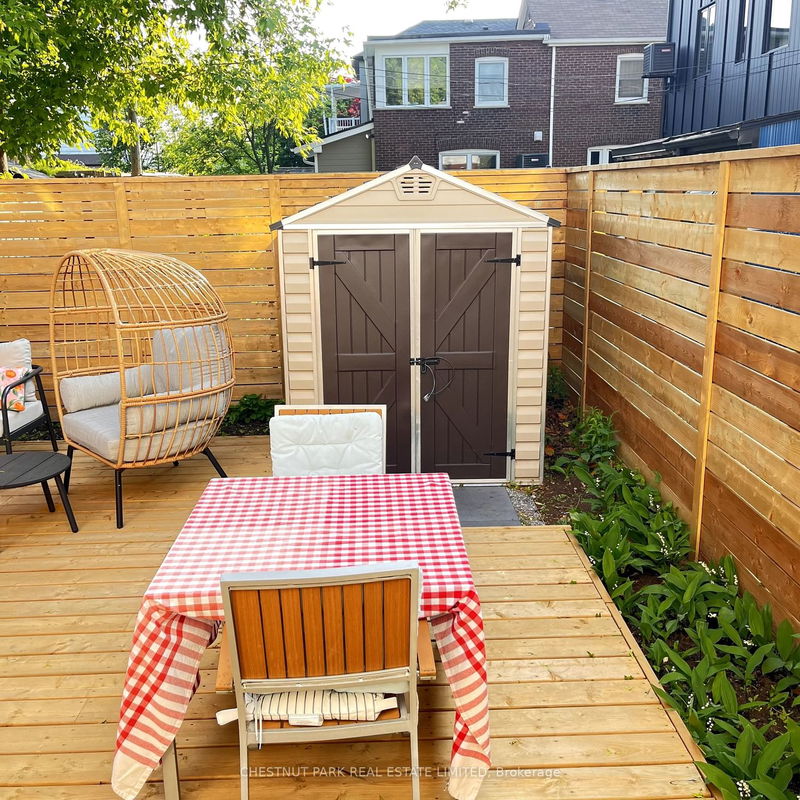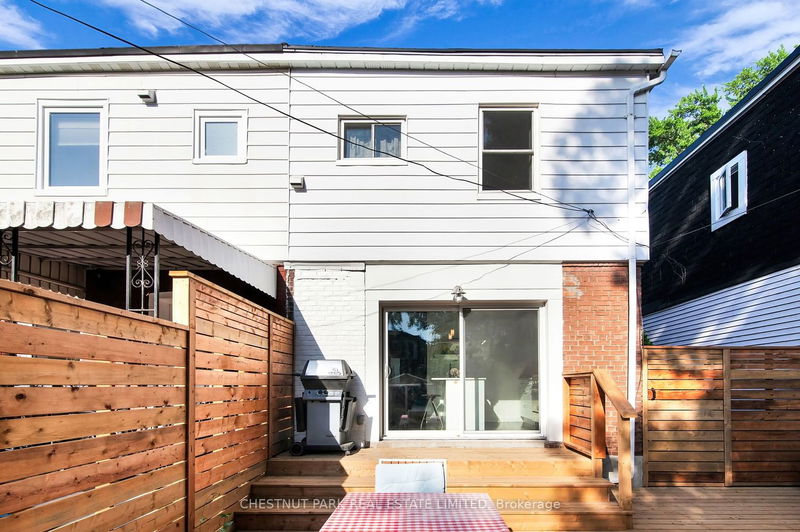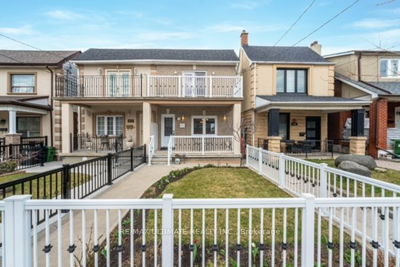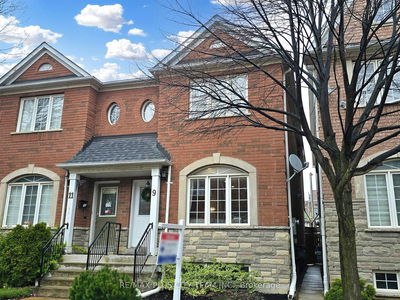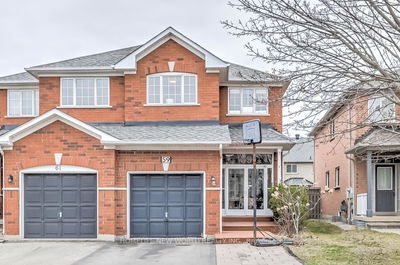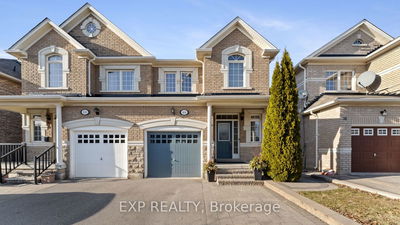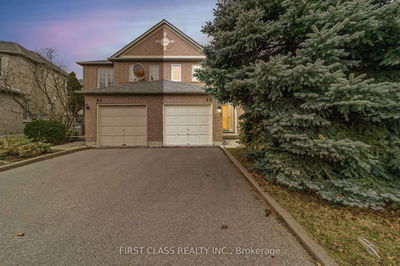Langford Avenue is a vibe, not simply a lovely street. If you take the short walk up from Danforth, enveloped by a mature tree canopy, youll find yourself in front of 168 - a beloved home surrounded by community. This extra wide semi-detached, renovated a few years ago, is a perfect fit for a family or anyone looking to downsize. The open-concept main floor, with gleaming hardwood, leads to a beautiful gourmet kitchen featuring granite counters and stainless steel appliances. The kitchen, with its a sweet breakfast bar, looks out through 8 foot sliding doors to the expansive newly built backyard deck; a truly serene and private space to entertain. Upstairs youll find three generous sized bedrooms with an abundance of light and a spa-like family bath with a heated porcelain floor, double sinks, and a custom 5' glass-doored rain-head shower. The spacious primary bedroom has a double closet with built-in shelving and new soundproofing, ensuring that all youll hear is the birds chirping outside your front window. If you head downstairs to the lower level, youll find a perfect family/rec room with room to spare - put your gym down there or perhaps set up your home office. This is also where youll find a four piece bath and separate laundry room. Round it out with a private drive and ample street parking and its a must-see. Bonus, its hop down to Danforth, a quick walk to the subway, and nearby to loads of restaurants and shops. If you are looking for a house surrounded by close community, good schools, nearby parks like Langford parkette and the popular Withrow Park then honestly, look no farther. ** Public Open House: Sat/Sun 2:00-4:00 May 25/26 **
Property Features
- Date Listed: Thursday, May 23, 2024
- City: Toronto
- Neighborhood: Danforth Village-East York
- Major Intersection: Langford & Aldwych
- Full Address: 168 Langford Avenue, Toronto, M4J 3E6, Ontario, Canada
- Living Room: Hardwood Floor, Open Concept, Combined W/Dining
- Kitchen: Stainless Steel Appl, Breakfast Bar, W/O To Deck
- Listing Brokerage: Chestnut Park Real Estate Limited - Disclaimer: The information contained in this listing has not been verified by Chestnut Park Real Estate Limited and should be verified by the buyer.








