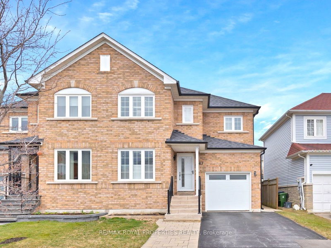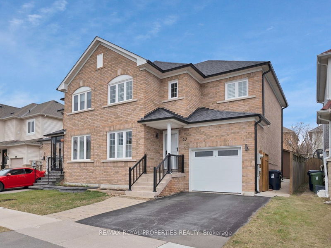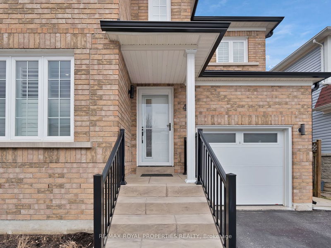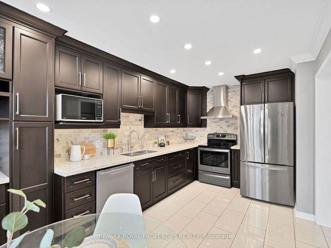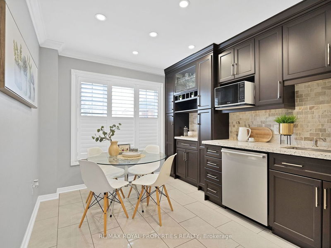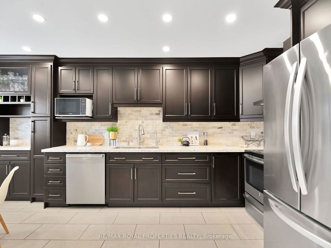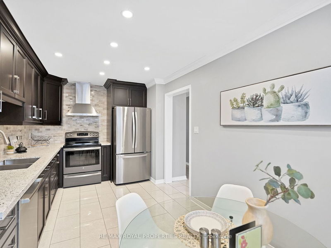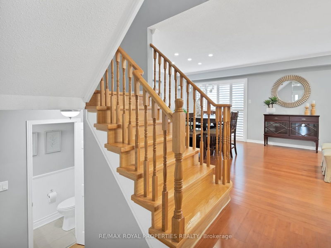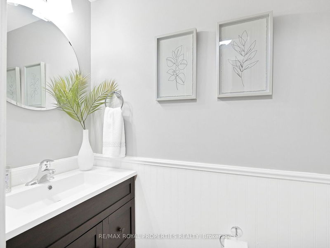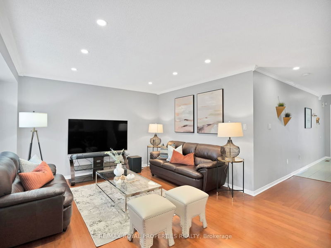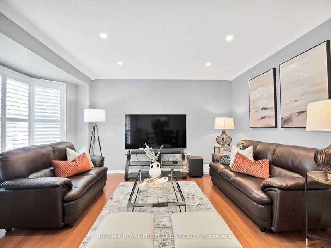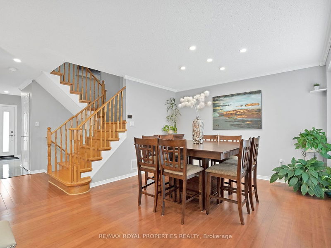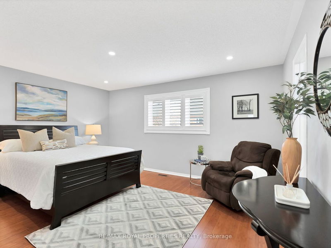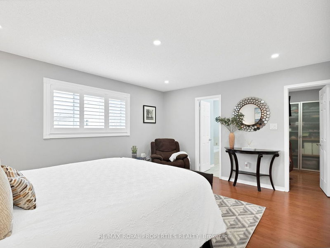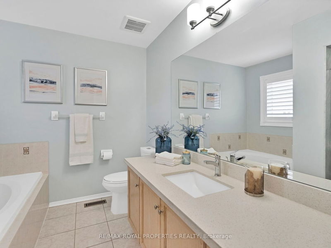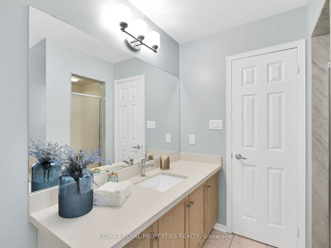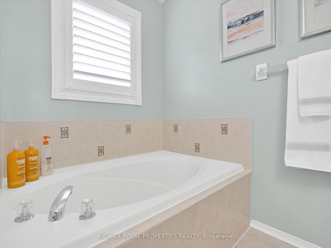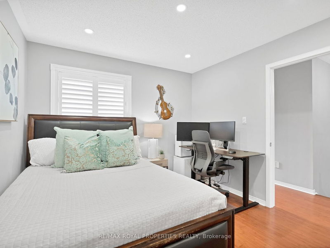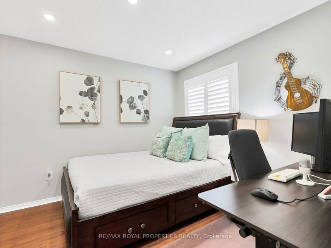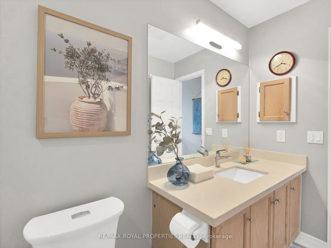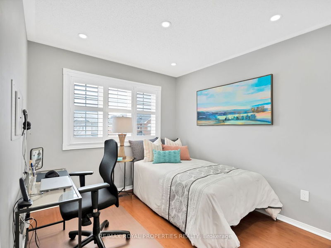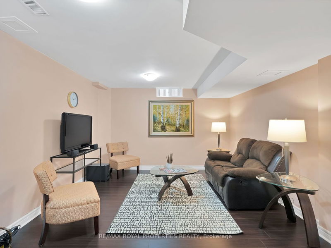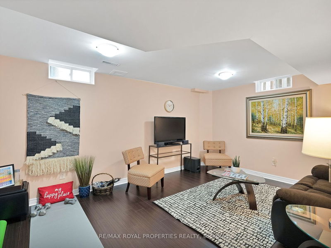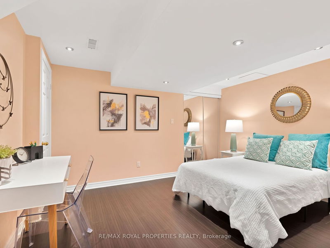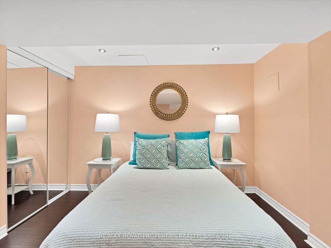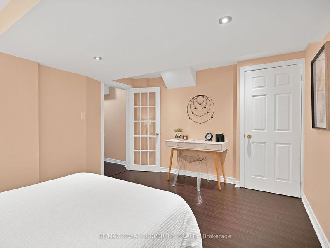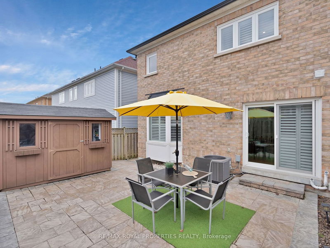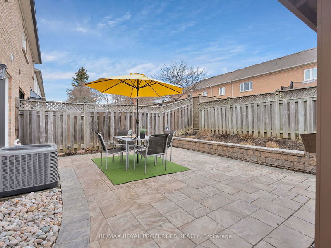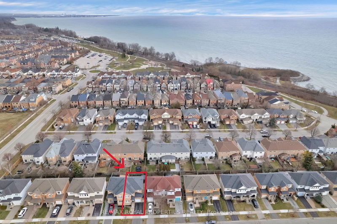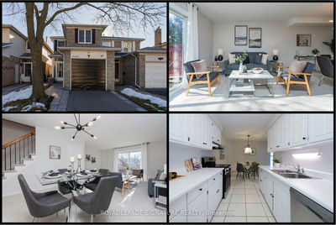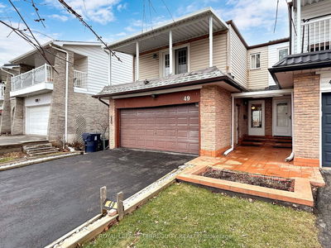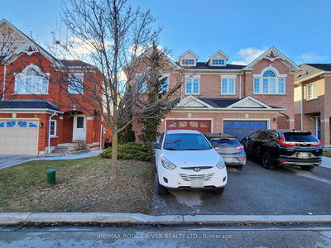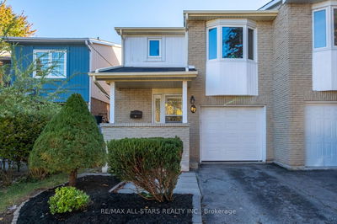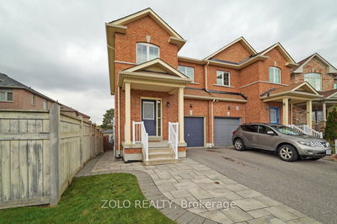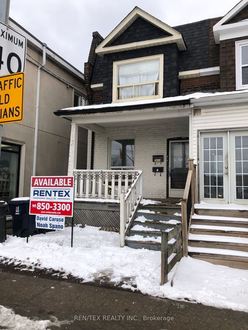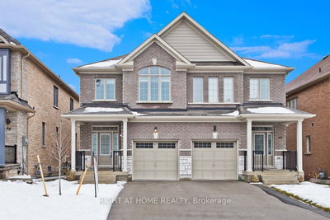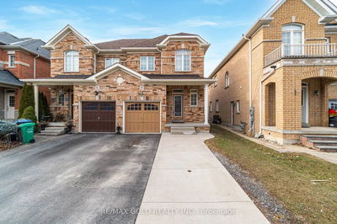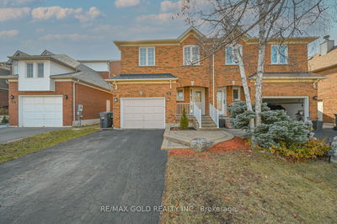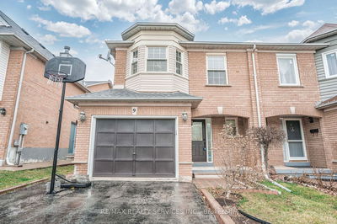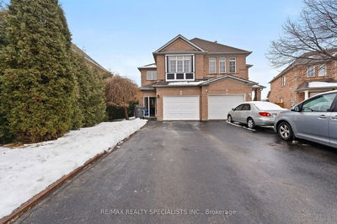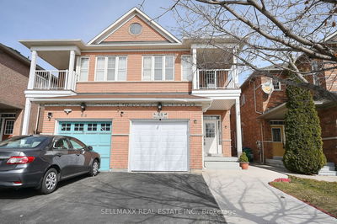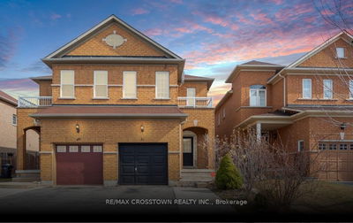Nestled in a sought-after neighborhood, this meticulously maintained home boasts renovations throughout. Tastefully updated kitchen with custom cabinetry, quartz counters, and S/S appliances. Whether you're hosting a family dinner or enjoying a quiet breakfast, this space will inspire culinary creativity. The fully finished basement provides additional living space, while the serene backyard features interlock stone, raised planters, and a lush garden. All bathrooms have been thoughtfully renovated. A quick 10-minute walk to the GO Train station, and easy access to Highway 401. For nature lovers, you're in close proximity to the waterfront trails, parks, and Lake Ontario, making this property an exceptional find. Families will appreciate the top rated schools in the area. Pride of ownership is evident in every aspect of this home!
Property Features
- Date Listed: Wednesday, April 03, 2024
- Virtual Tour: View Virtual Tour for 47 Freeport Drive
- City: Toronto
- Neighborhood: Centennial Scarborough
- Full Address: 47 Freeport Drive, Toronto, M1C 5G1, Ontario, Canada
- Living Room: Combined W/Dining, Bay Window, Hardwood Floor
- Kitchen: Quartz Counter, Eat-In Kitchen, Bay Window
- Listing Brokerage: Re/Max Royal Properties Realty - Disclaimer: The information contained in this listing has not been verified by Re/Max Royal Properties Realty and should be verified by the buyer.

