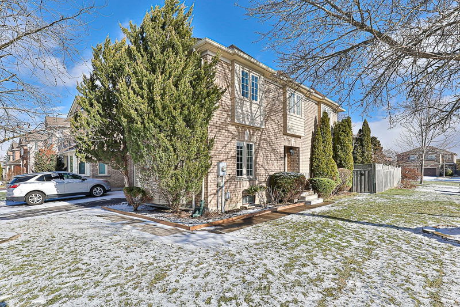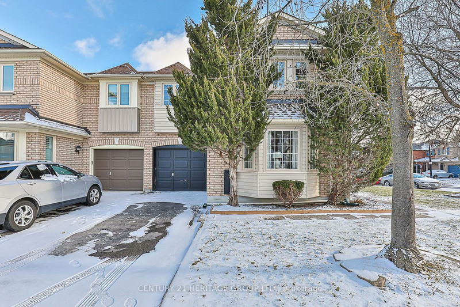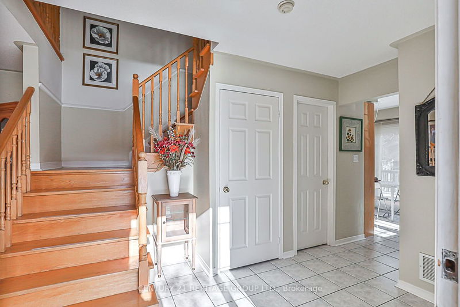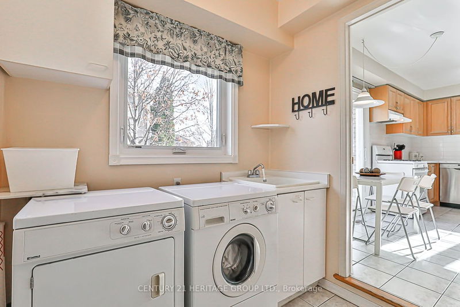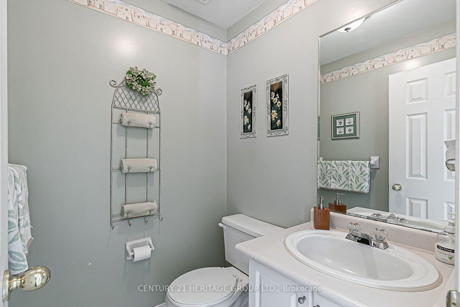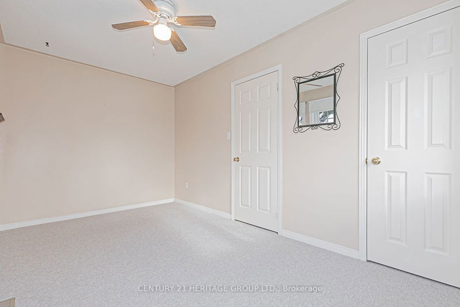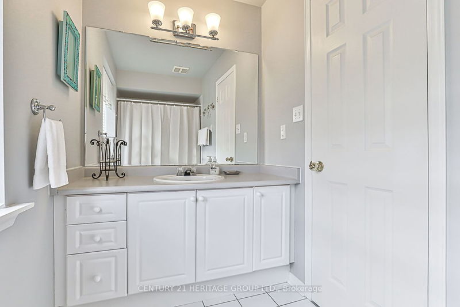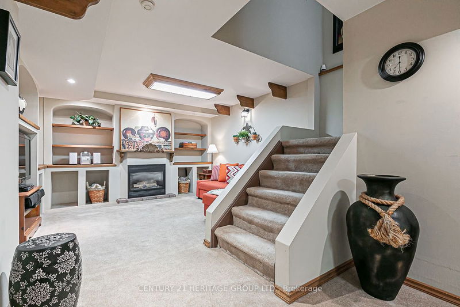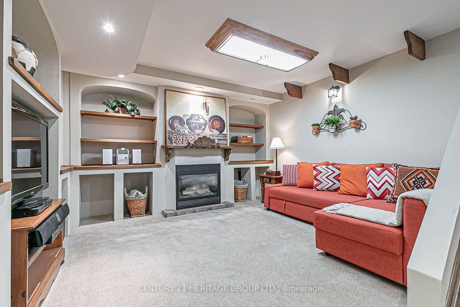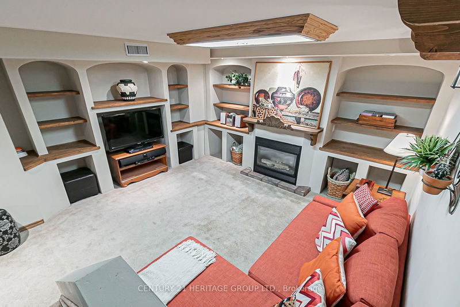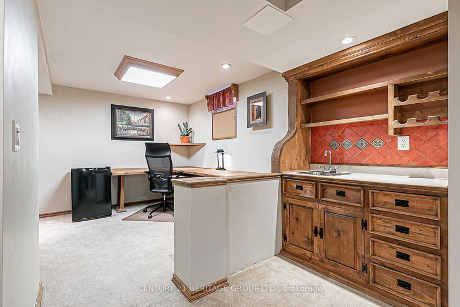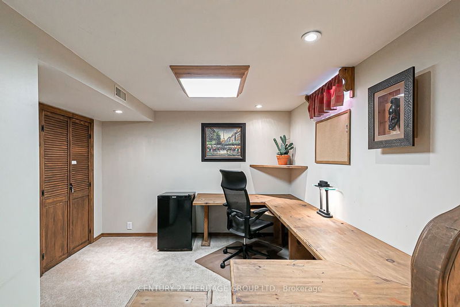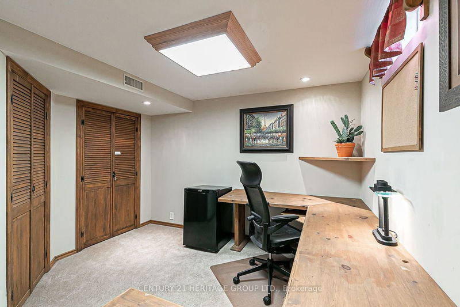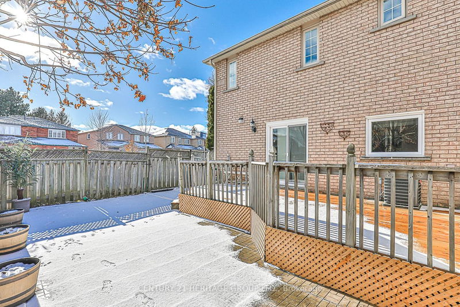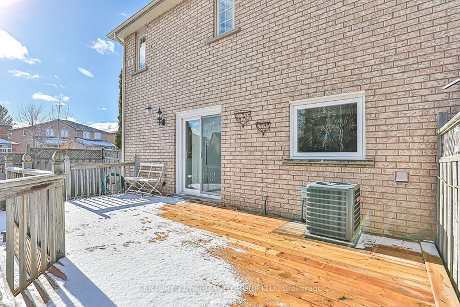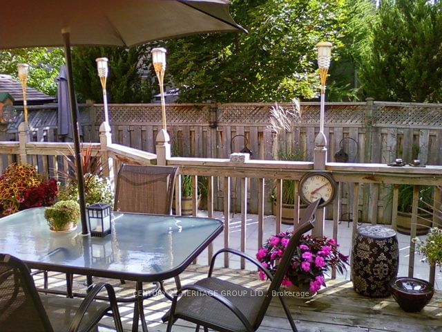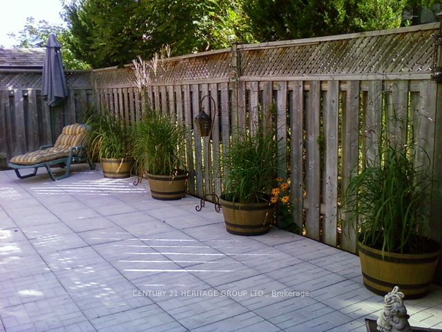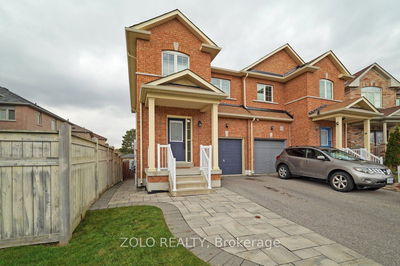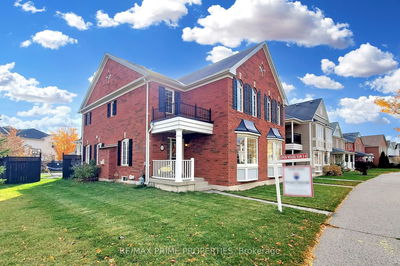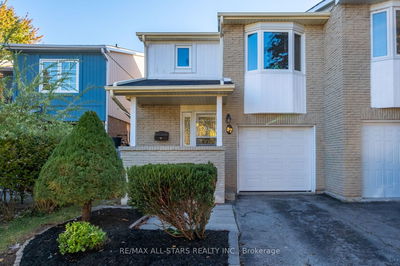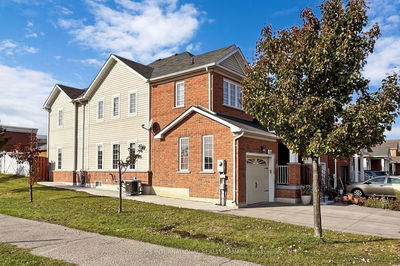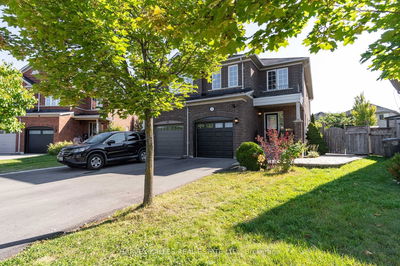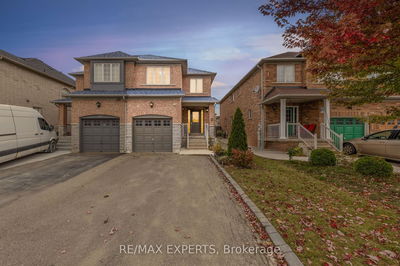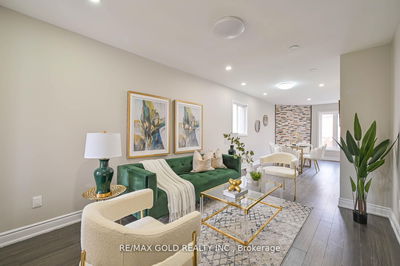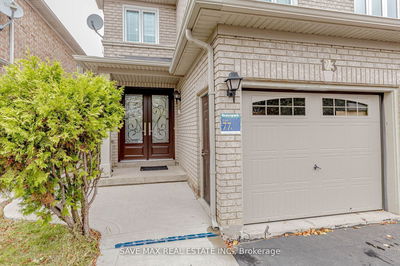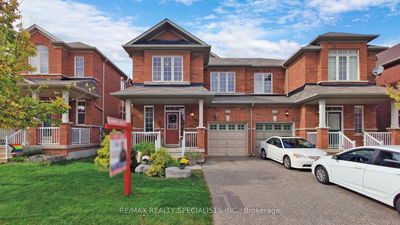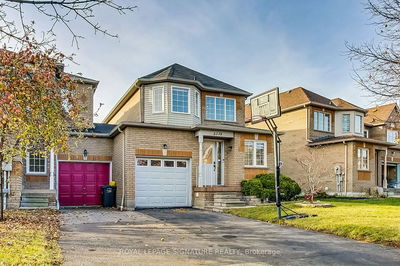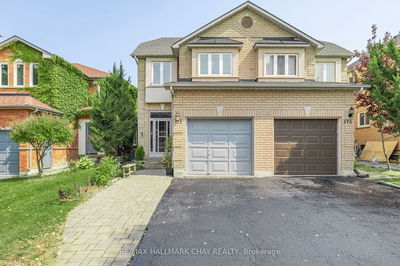ALL OFFERS CONSIDERED!!! Unique,sun filled Semi on a beautiful large landscaped corner lot. House looks like a detached. Good size maintenance-free back yard, great for entertaining. Combined Living-Dining with gas fireplace and new hardwood floor. Bright eat-in kitchen with walkout to new large deck. Bright main floor laundry with direct access to garage. Three spacious bedrooms. Primary with walk-in closet and en-suite. Additional four-piece bathroom on 2nd floor. Custom basement with built-in cabinetry, wet bar, home office, cold storage, and second gas fireplace. Roof, windows, siding, water softener, furnace, humidifier, A/C all in top shape. House shows beautifully, plenty of storage. Located in a wonderful neighborhood, ideal for a growing family or retirees. Restaurants, supermarkets, schools, gyms, recreational center, parks, walking and bike trails, hospital, public transit, all located near by. Furniture included with a few exceptions for those who would like.
Property Features
- Date Listed: Wednesday, November 29, 2023
- Virtual Tour: View Virtual Tour for 680 Walpole Crescent
- City: Newmarket
- Neighborhood: Stonehaven-Wyndham
- Major Intersection: Bayview/Mulock
- Full Address: 680 Walpole Crescent, Newmarket, L3X 2B2, Ontario, Canada
- Living Room: Fireplace, Bow Window, Hardwood Floor
- Kitchen: Pantry, W/O To Deck
- Family Room: Fireplace, B/I Bookcase, B/I Shelves
- Listing Brokerage: Century 21 Heritage Group Ltd. - Disclaimer: The information contained in this listing has not been verified by Century 21 Heritage Group Ltd. and should be verified by the buyer.


