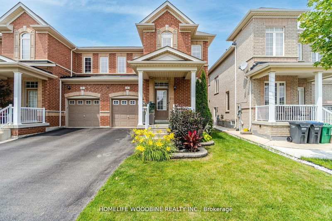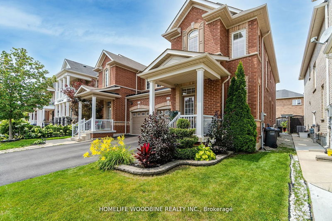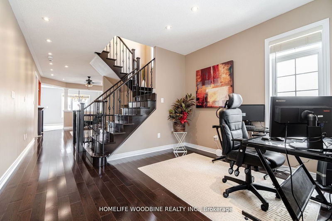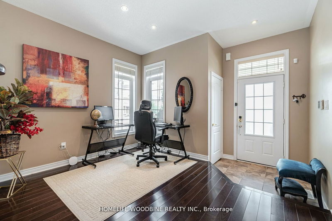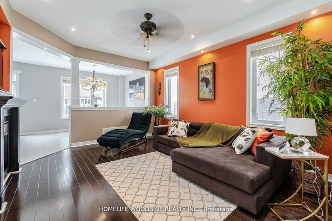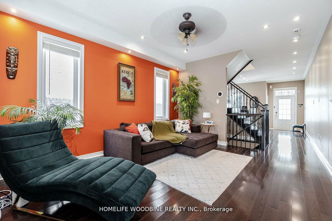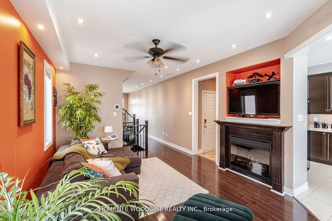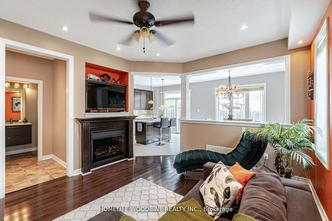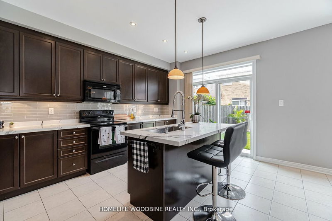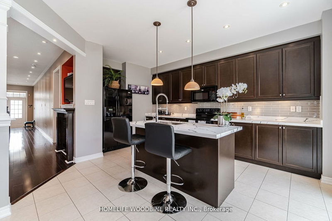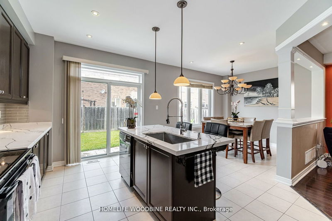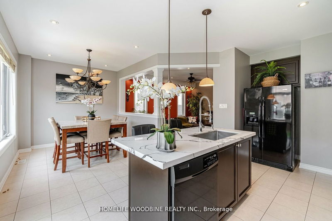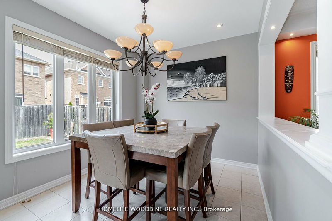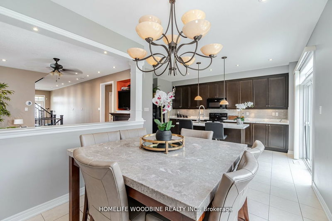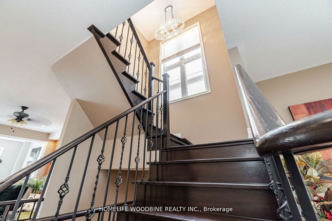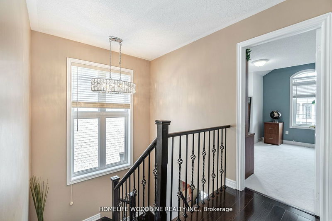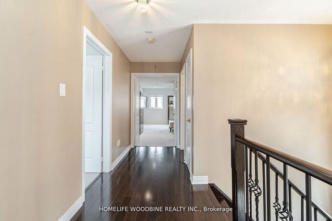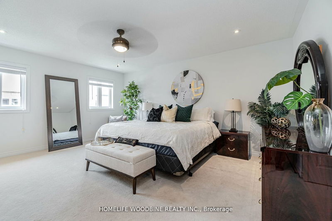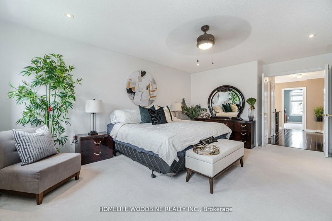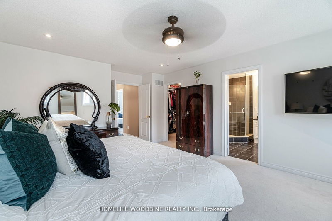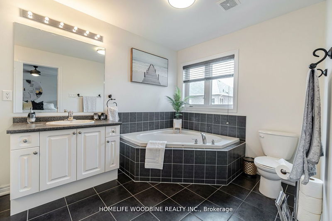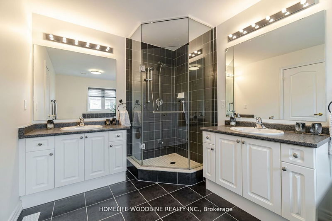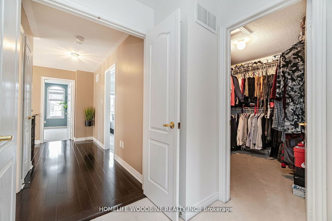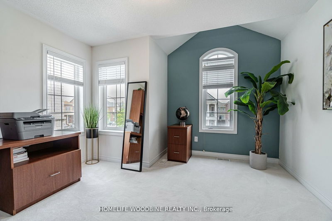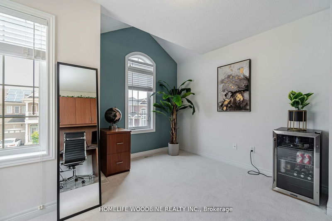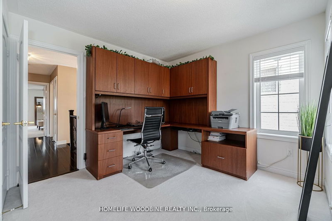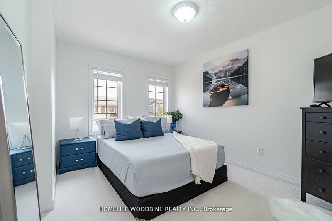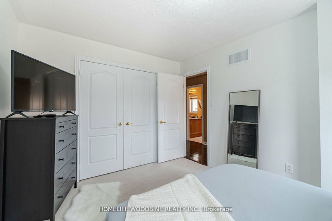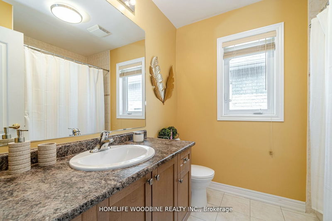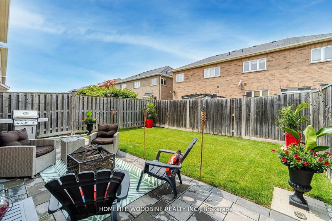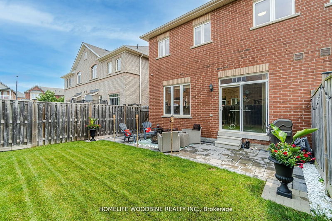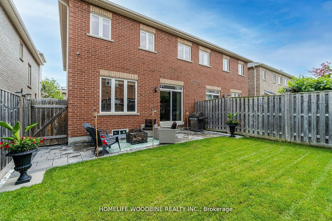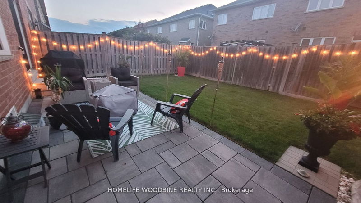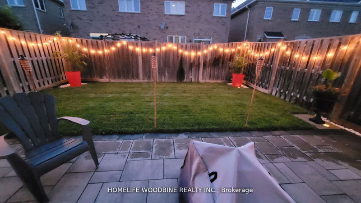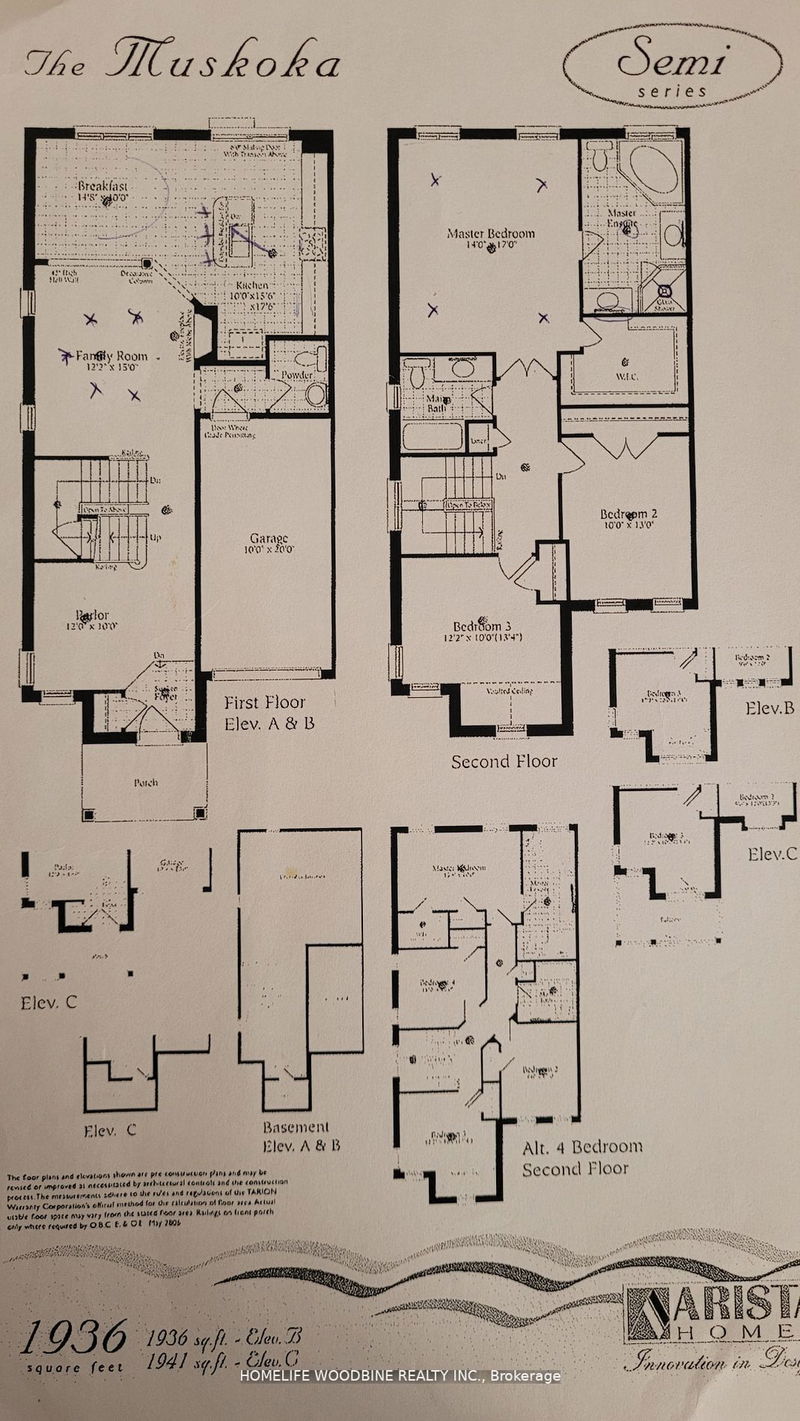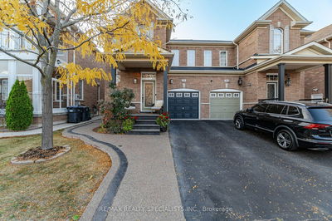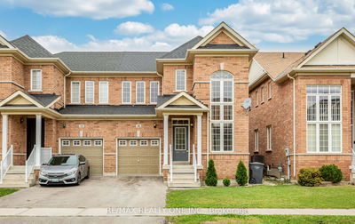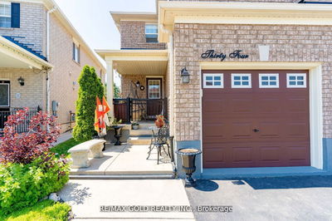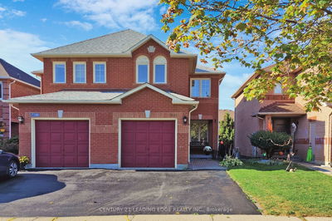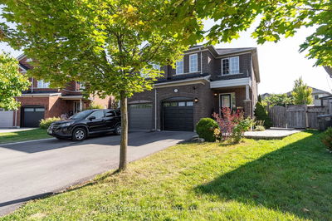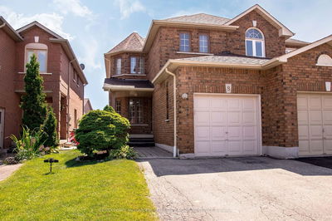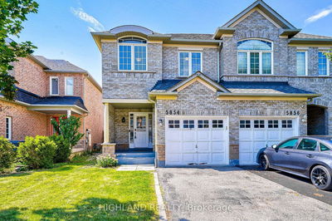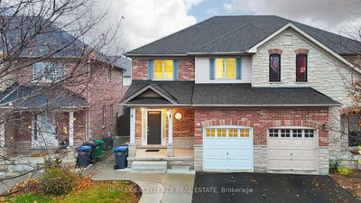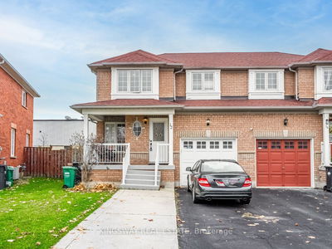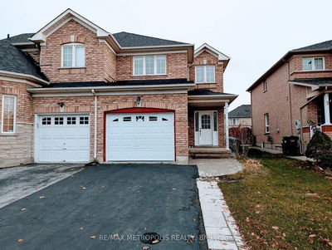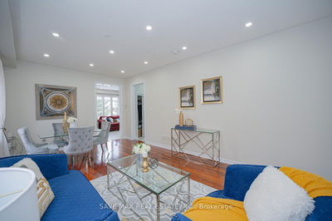Possibilities Are Endless! This Beautiful Arista Semi Detached Home In Sought After North Brampton Boasting 1936 Sq.Ft of Luxurious Living With Thousands Spent In Upgrades & NO SIDEWALK. 3 Bedroom & 3 Bathrooms Ft. Large Primary Bedroom Boasting 5pc Ensuite, His & Hers Vanity & 2 Tier Walk-In Closet. Rich Dark Hardwood T/O Main Level & Upper Foyer, Dark Oak Staircase w/ Wrought Iron Pickets And Potlights Throughout. Spacious Living Area Leading Towards The Open Concept Family Room W/ Electric Fireplace, Eat-In Kitchen/Dining W/ Upgraded Cabinets, Quartz Countertops, Backsplash, Under Cabinet Valence Lighting, Large Island W/ Breakfast Area & W/O To Patio & Cozy Landscaped Stone Backyard w/ Inground Sprinkler System on Control Panel. Upgraded Vanity In Powder Room. New & Owned Furnace & HWT (2022), Central AC & VAC. Garage Door Access.
Property Features
- Date Listed: Thursday, October 05, 2023
- Virtual Tour: View Virtual Tour for 6 Callalily Road
- City: Brampton
- Neighborhood: Northwest Sandalwood Parkway
- Major Intersection: Mayfield Rd & Van Kirk
- Full Address: 6 Callalily Road, Brampton, L7A 0M1, Ontario, Canada
- Living Room: Hardwood Floor, Pot Lights, Large Window
- Family Room: Hardwood Floor, Electric Fireplace, Pot Lights
- Kitchen: Quartz Counter, Backsplash, Pot Lights
- Listing Brokerage: Homelife Woodbine Realty Inc. - Disclaimer: The information contained in this listing has not been verified by Homelife Woodbine Realty Inc. and should be verified by the buyer.

