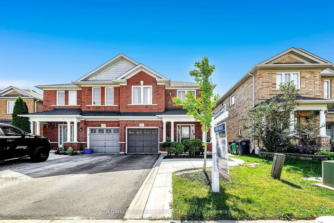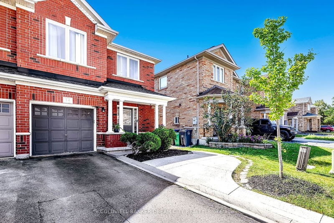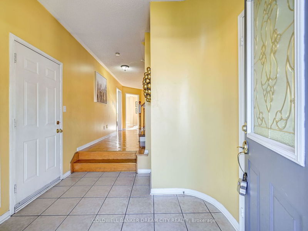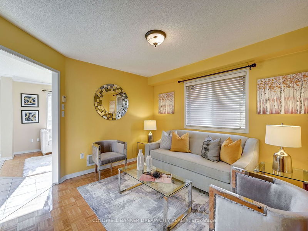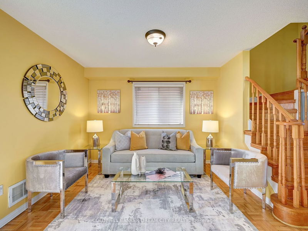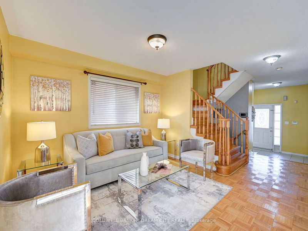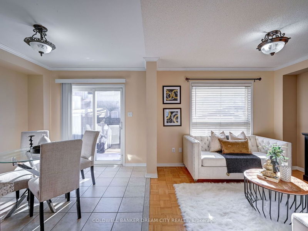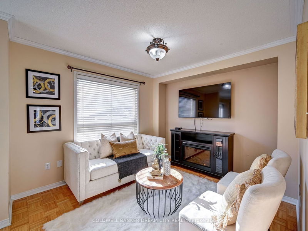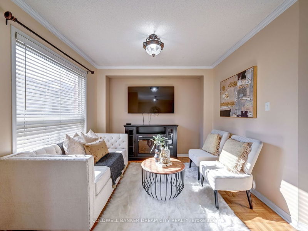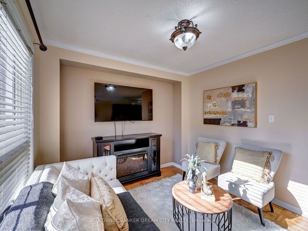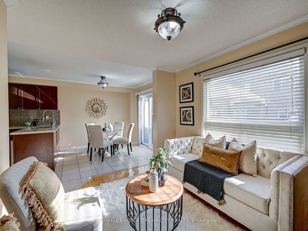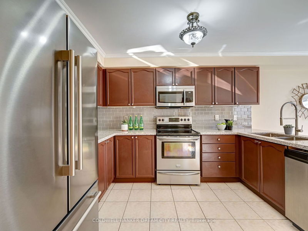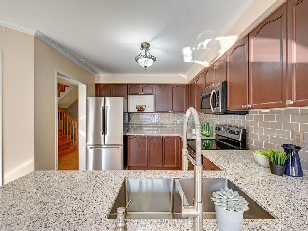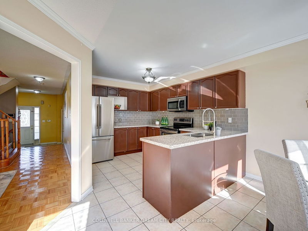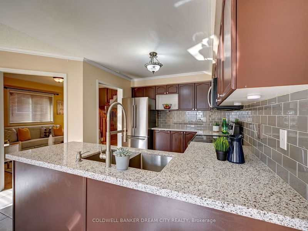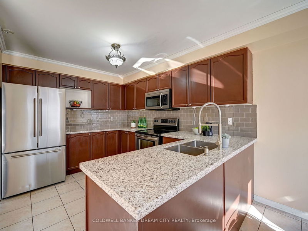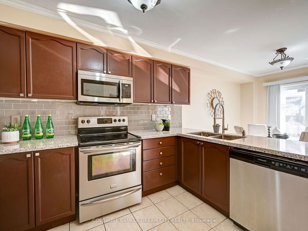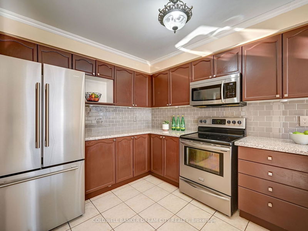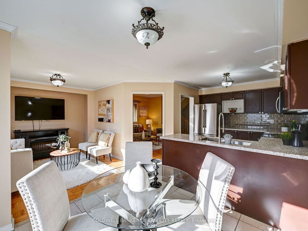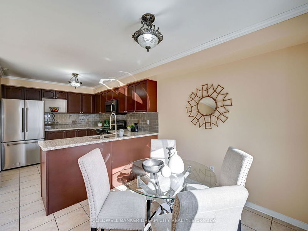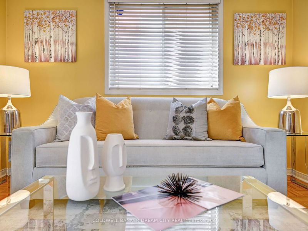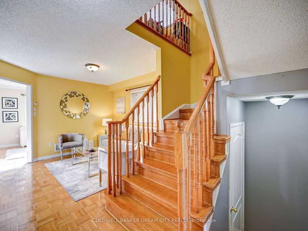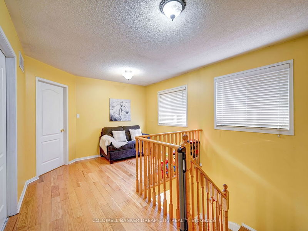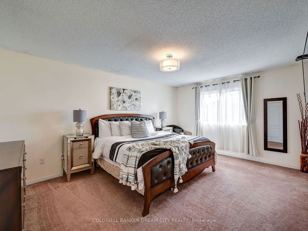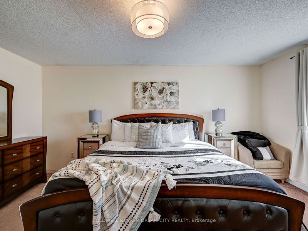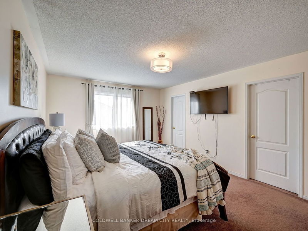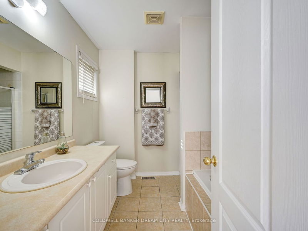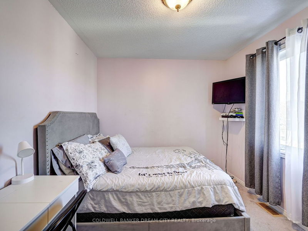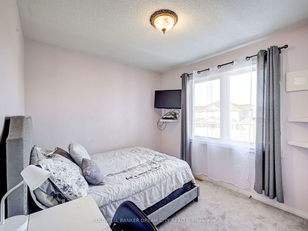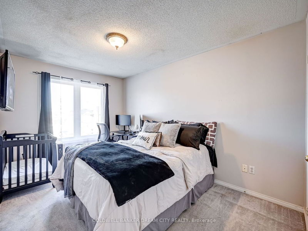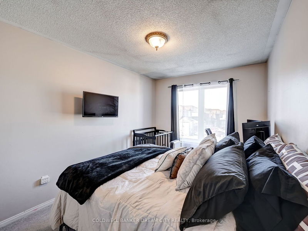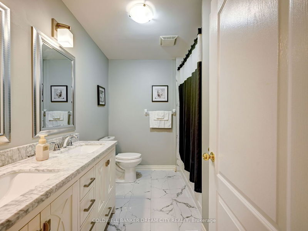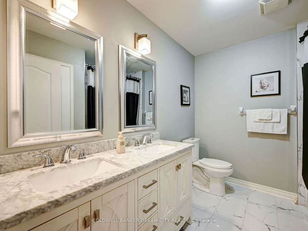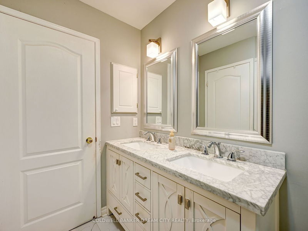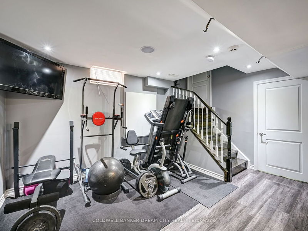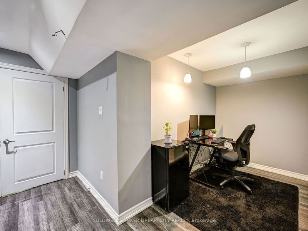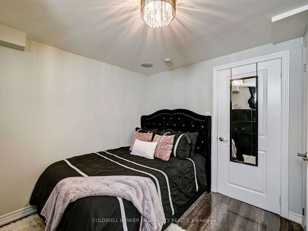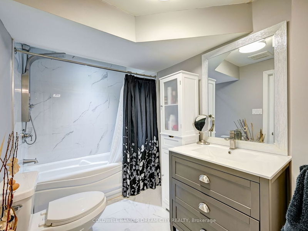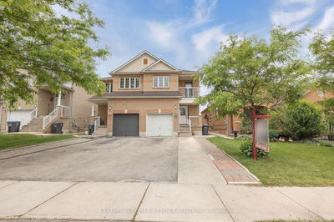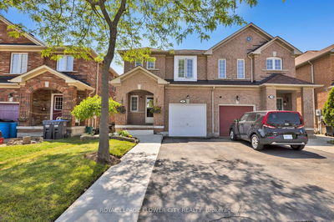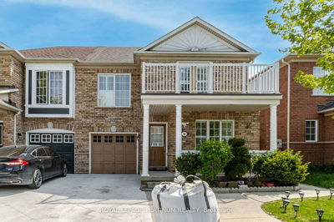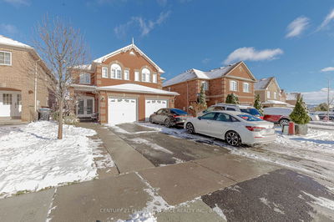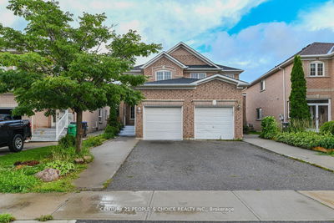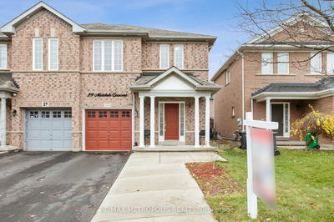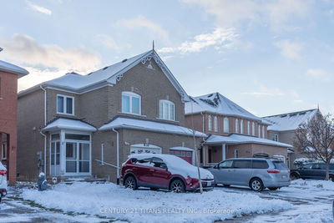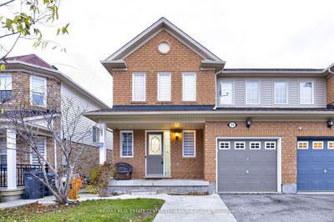Simply Stunning, Upgraded, and Well maintained 3+1 bedroom & 4 bathroom home situated within the prestigious community of fletchers meadow. Family friendly child safe and quiet street. Entering the home to a Spacious sunken foyer. This home features a fully upgraded & modern kitchen with cupboards galore and quartz countertops. featuring a spacious open concept layout with tons of upgrades throughout. The second floor contains 3 full sized spacious bedrooms and a additional den/office/sitting area, and 2 full washrooms, the master 5 pc ensuite contains a soaker tub and separate shower. The Finished basement contains a spacious recreation area as well as den/office, a full washroom and bedroom, perfect for an in-law suite. The main floor has access from the home to the garage. Extended driveway for additional parking. Boasting Backyard with a deck. Close To All Local Amenities And Mount Pleasant Go Station. Move in Ready, with a flexible closing. Spectacular opportunity, don't miss out!
Property Features
- Date Listed: Tuesday, August 22, 2023
- Virtual Tour: View Virtual Tour for 14 Mistdale Crescent
- City: Brampton
- Neighborhood: Fletcher's Meadow
- Major Intersection: Bovaird & Chinguacousy
- Full Address: 14 Mistdale Crescent, Brampton, L7A 1S1, Ontario, Canada
- Family Room: Open Concept, O/Looks Backyard, Large Window
- Kitchen: Quartz Counter, Open Concept, Breakfast Bar
- Living Room: Formal Rm, Open Concept, Large Window
- Listing Brokerage: Coldwell Banker Dream City Realty - Disclaimer: The information contained in this listing has not been verified by Coldwell Banker Dream City Realty and should be verified by the buyer.

