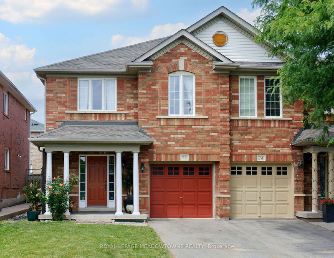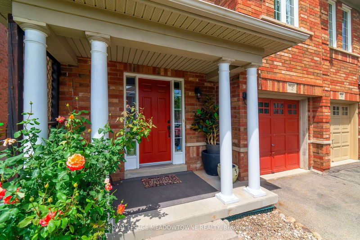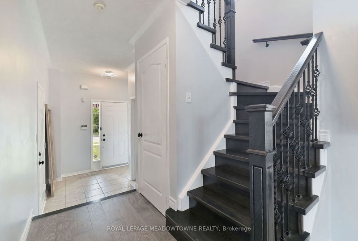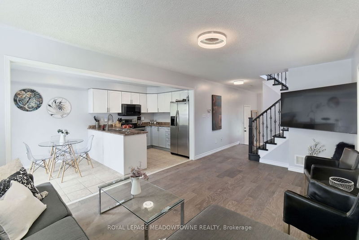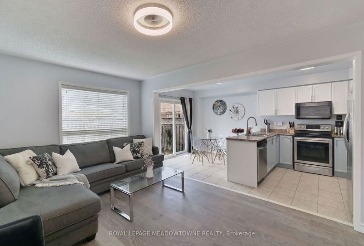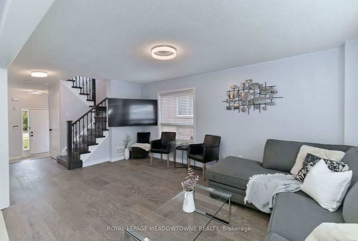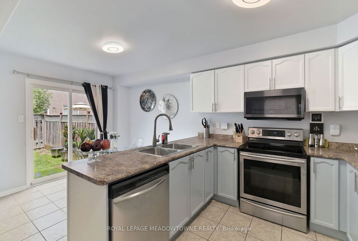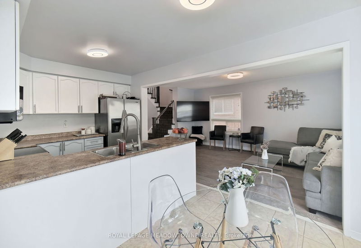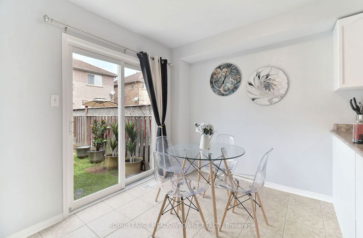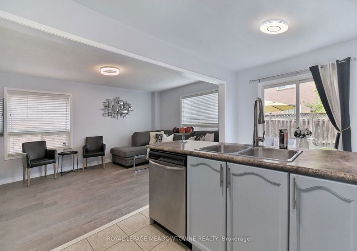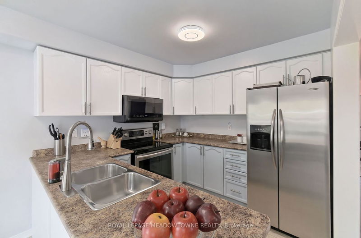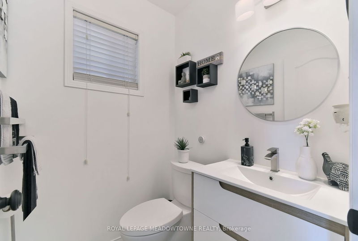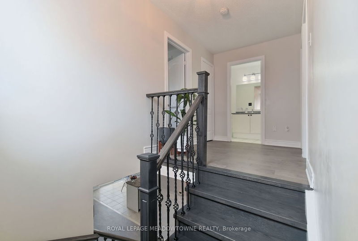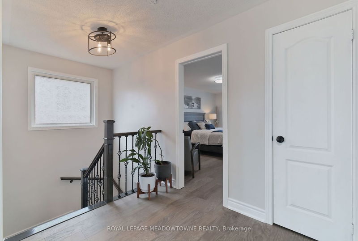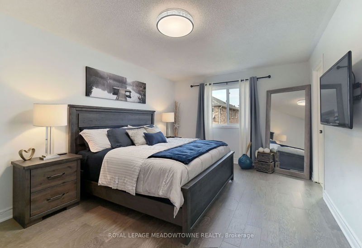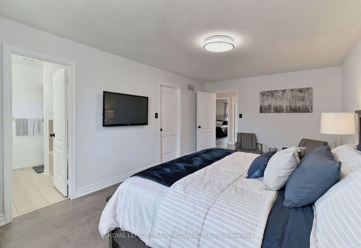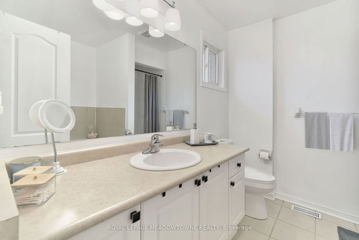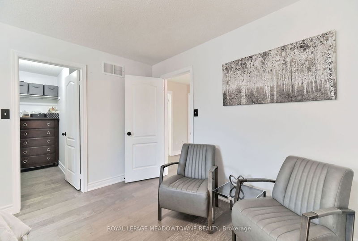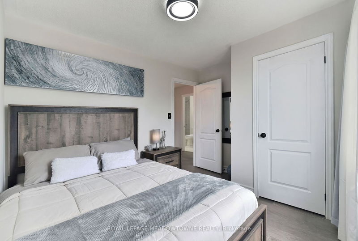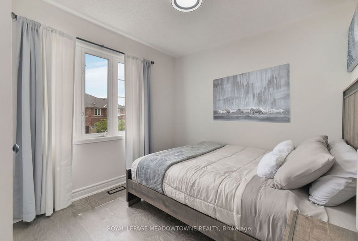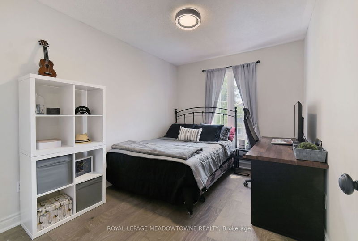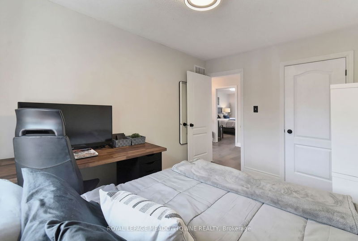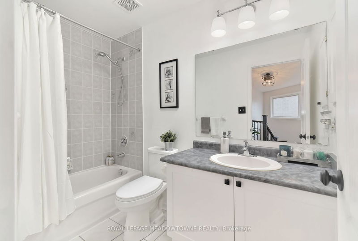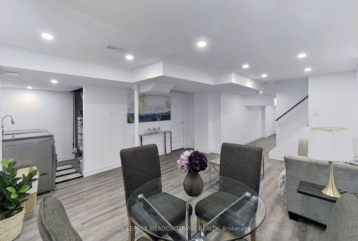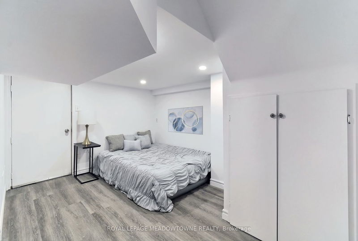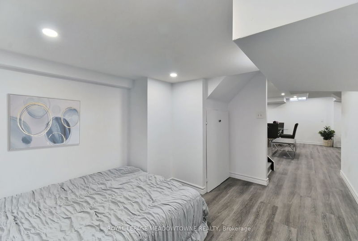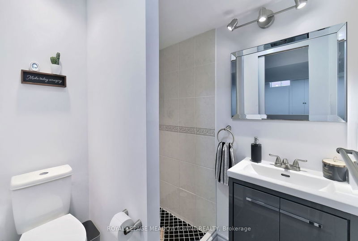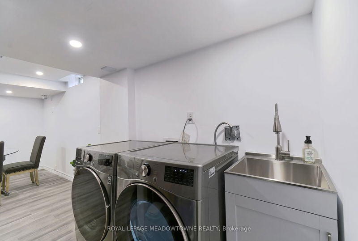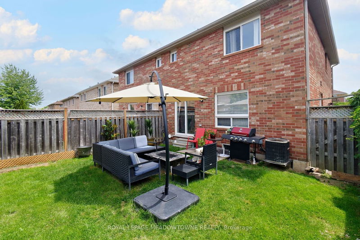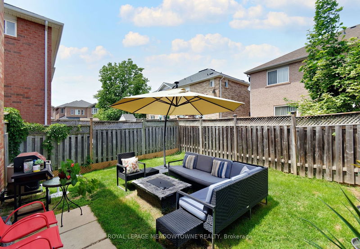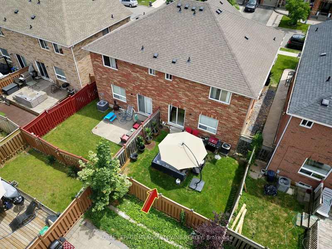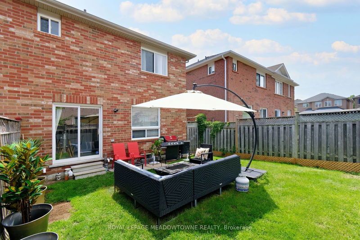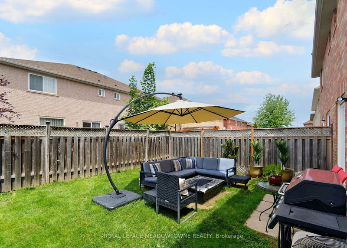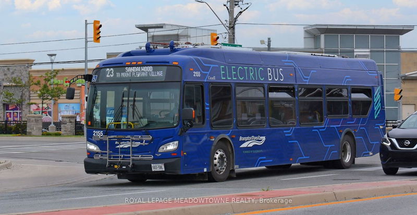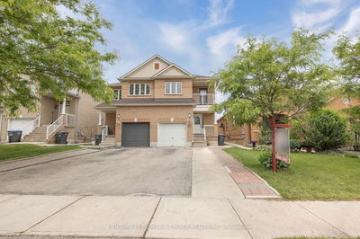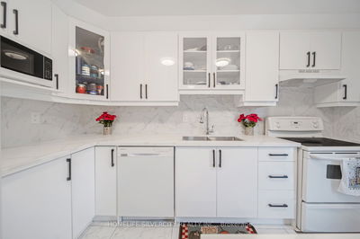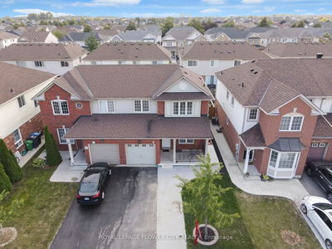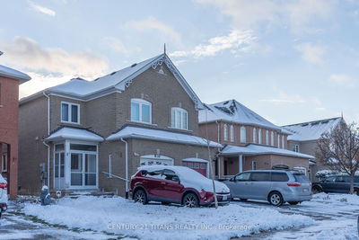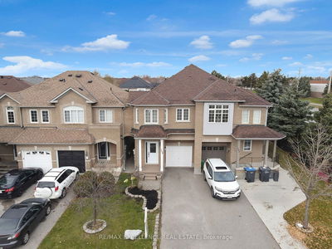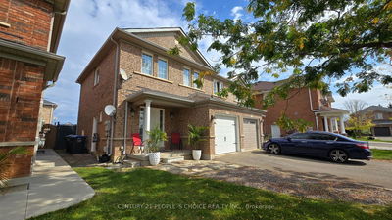Welcome to this charming semi-detached home offering 3 bedrooms, 4 bathrooms, and lots of recent renovations, including new hardwood flooring on the main and second floor, new stairs, and iron spindles. Upgraded light fixtures, all new toilets, new door hardware, and so much more. The open concept main floor boasts natural light and a walkout to a private fenced backyard. The kitchen features newer stainless-steel appliances and ample storage. The spacious primary bedroom accommodates a king bed and still leaves room for an area that could be utilized as an office, workout/yoga/meditation area. Convenient ensuite bathroom and walk-in closet. Freshly renovated basement with a roughed-in kitchen and full bath is perfect for generating rental income or for your family's use. With three parking spaces, this home is conveniently located near schools, parks, and shopping. ***please note the basement kitchen is roughed-in (power, water & drainage, venting), not actually installed***
Property Features
- Date Listed: Thursday, July 06, 2023
- Virtual Tour: View Virtual Tour for 76 Tanglemere Crescent
- City: Brampton
- Neighborhood: Fletcher's Meadow
- Full Address: 76 Tanglemere Crescent, Brampton, L7A 1R9, Ontario, Canada
- Kitchen: Ceramic Floor, Open Concept, Stainless Steel Appl
- Living Room: Hardwood Floor, Open Concept, Combined W/Dining
- Listing Brokerage: Royal Lepage Meadowtowne Realty - Disclaimer: The information contained in this listing has not been verified by Royal Lepage Meadowtowne Realty and should be verified by the buyer.

