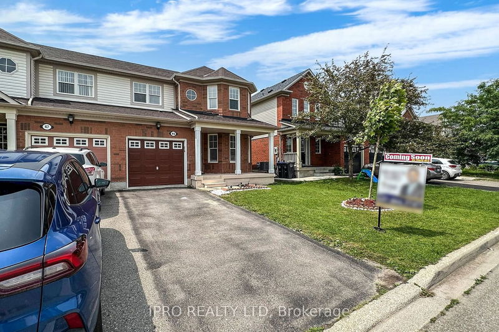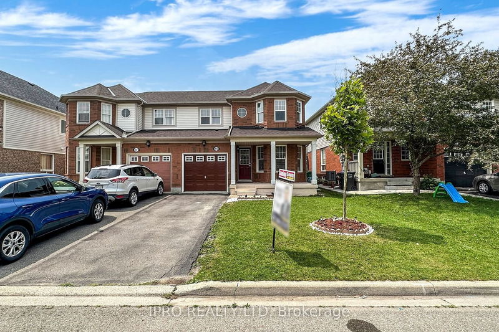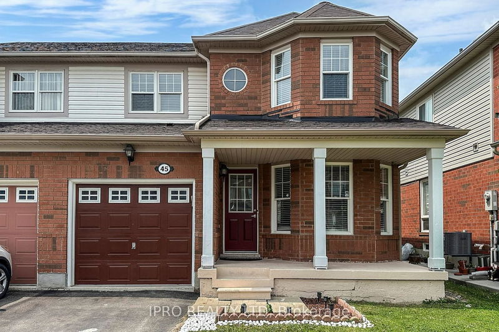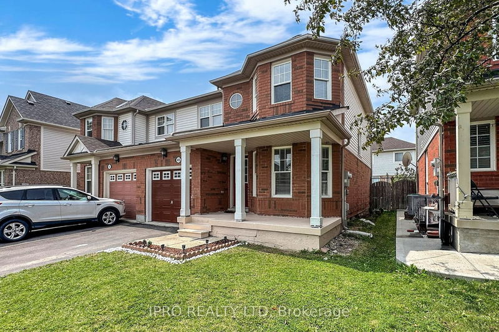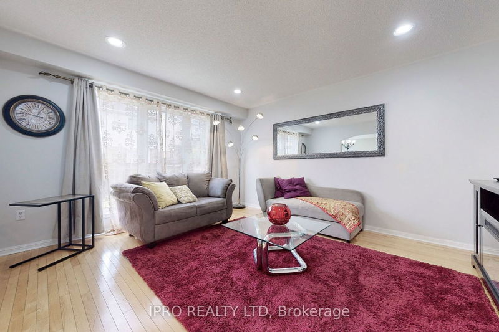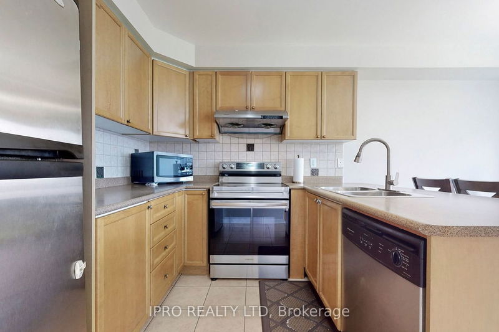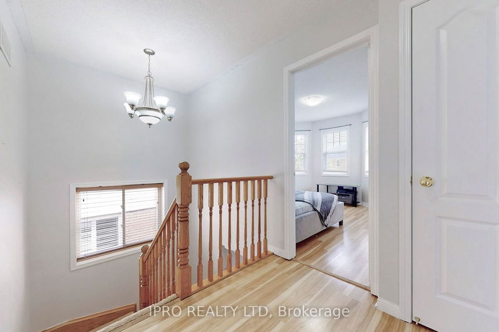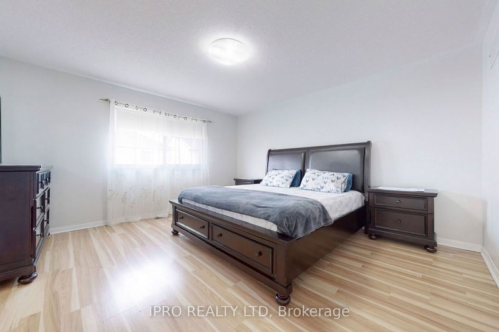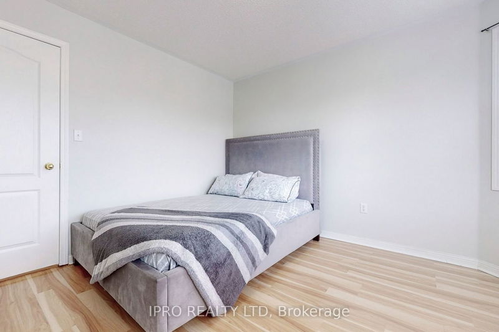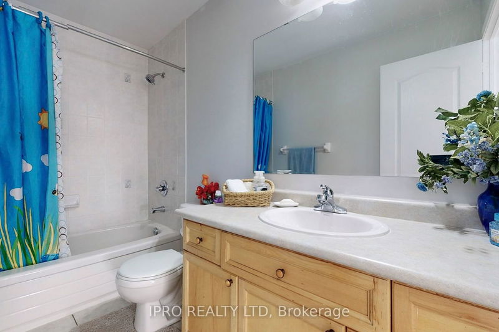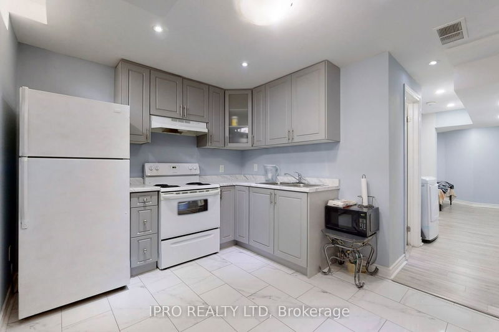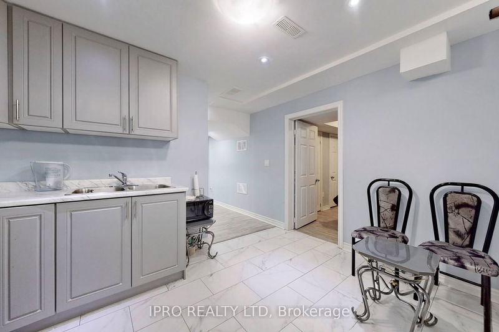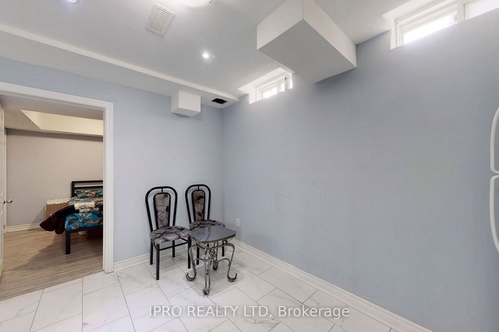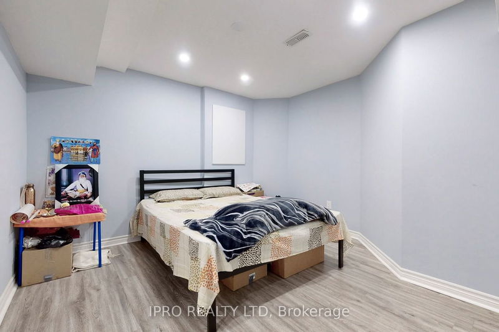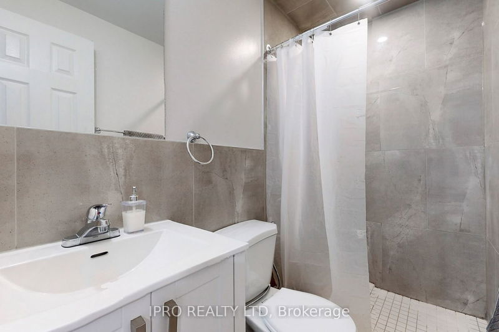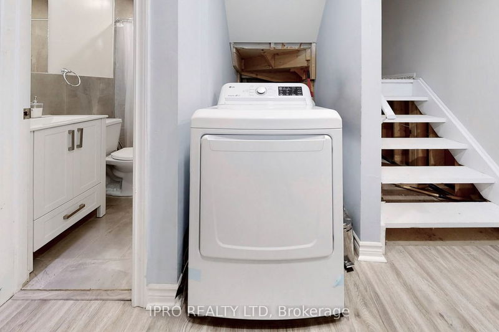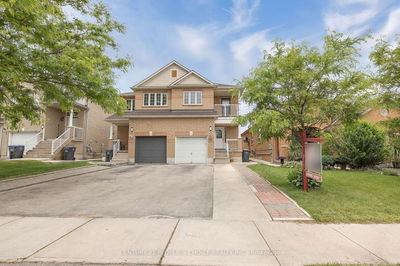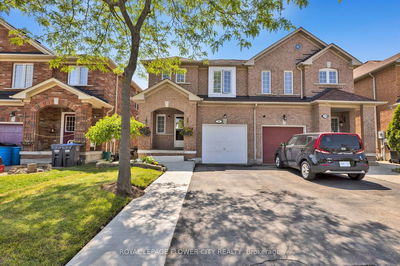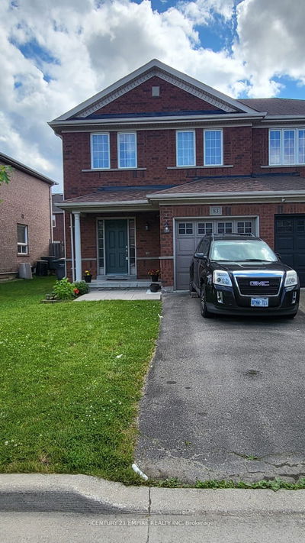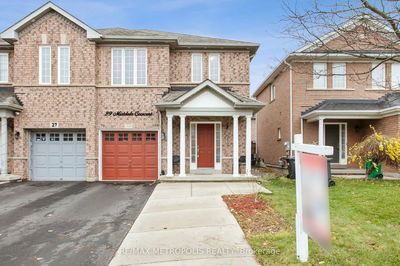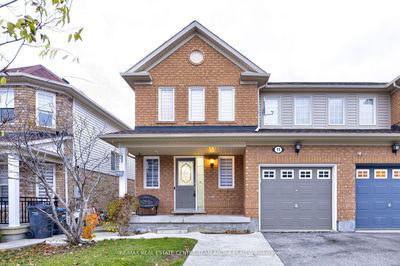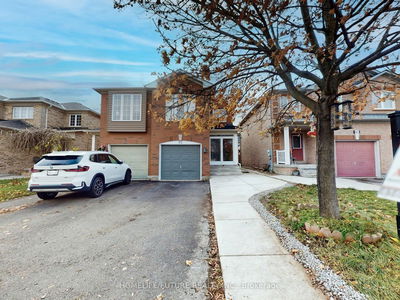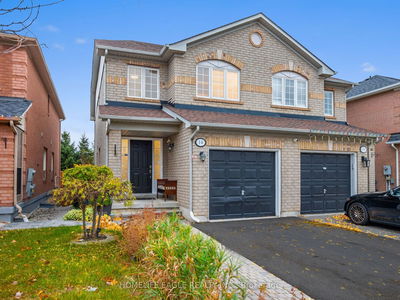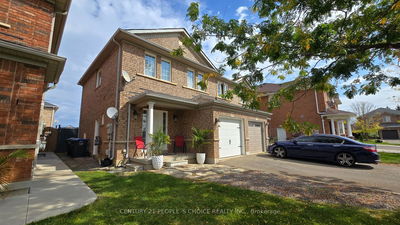Freshly Painted.Laminate Flooring Upstairs. Large Eat-In Kitchen, Hardwood And Ceramic On The Main-Floor. Separate Family Room On Main-Floor. Fully Fenced Yard. Large Master Br With Double Door. Ensuite Bath With Jacuzzi And Shower Stall. Finished 2 bedrooms Basement With Kitchen & Full Bathroom. Potential To Add Separate Entrance To The Basement. 15 Yr Warranty Roof Replaced 2015. No Sidewalk To Shovel Snow. Close To Amenities.
Property Features
- Date Listed: Thursday, July 27, 2023
- Virtual Tour: View Virtual Tour for 45 Frontenac Crescent
- City: Brampton
- Neighborhood: Fletcher's Meadow
- Major Intersection: Sandalwood/Chinguacousy
- Full Address: 45 Frontenac Crescent, Brampton, L7A 3M8, Ontario, Canada
- Kitchen: Ceramic Back Splash, Open Concept, Ceramic Floor
- Living Room: Hardwood Floor, Open Concept, Bay Window
- Kitchen: Tile Floor, Window
- Listing Brokerage: Ipro Realty Ltd - Disclaimer: The information contained in this listing has not been verified by Ipro Realty Ltd and should be verified by the buyer.

