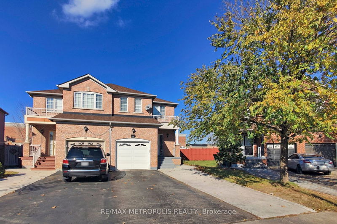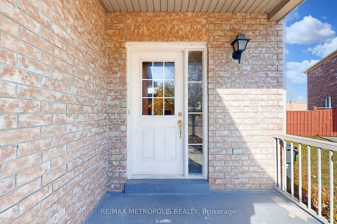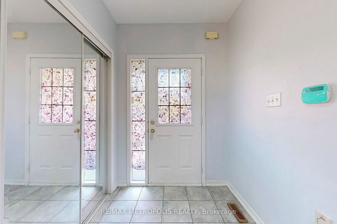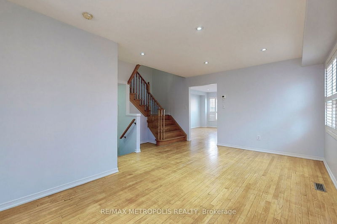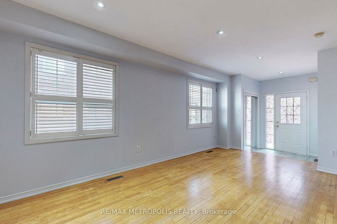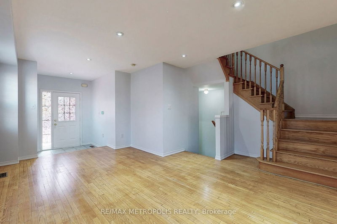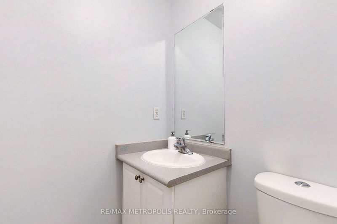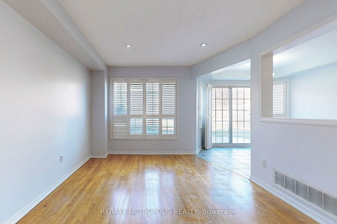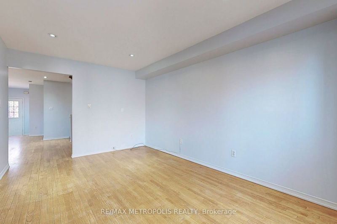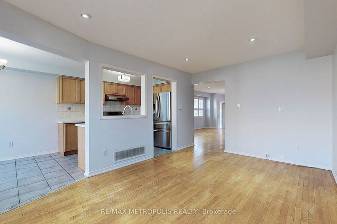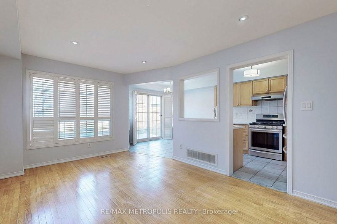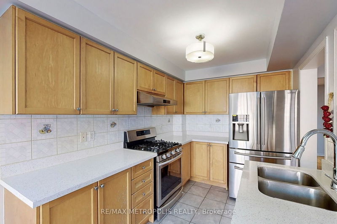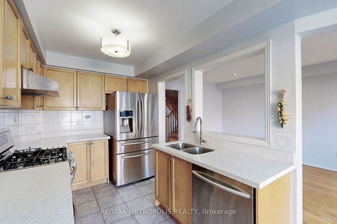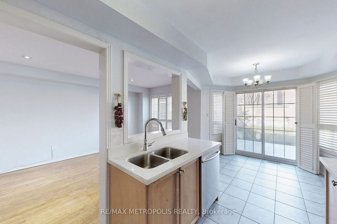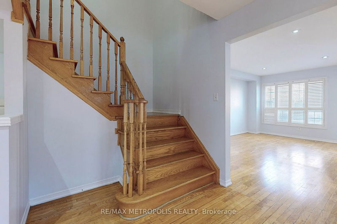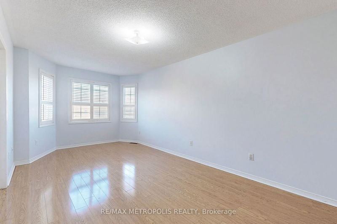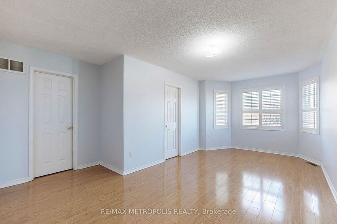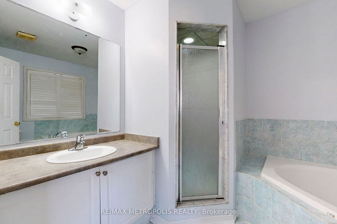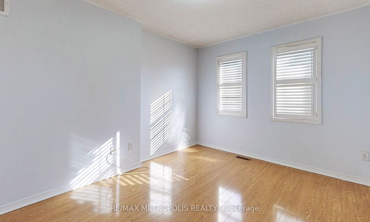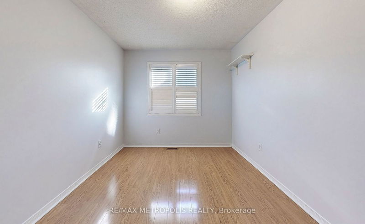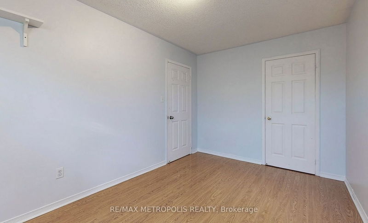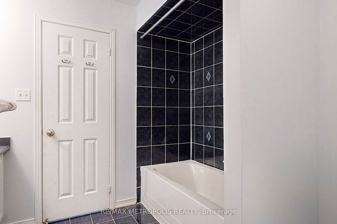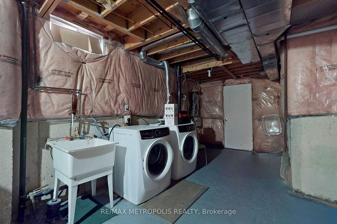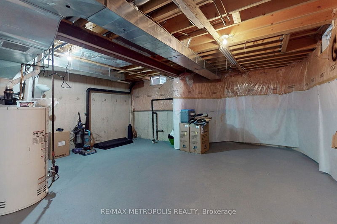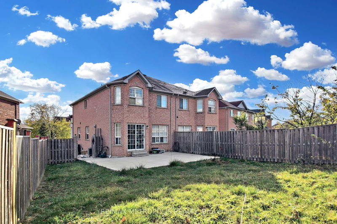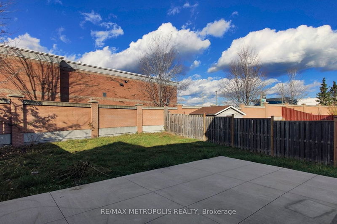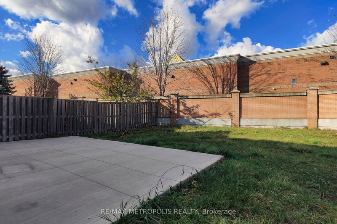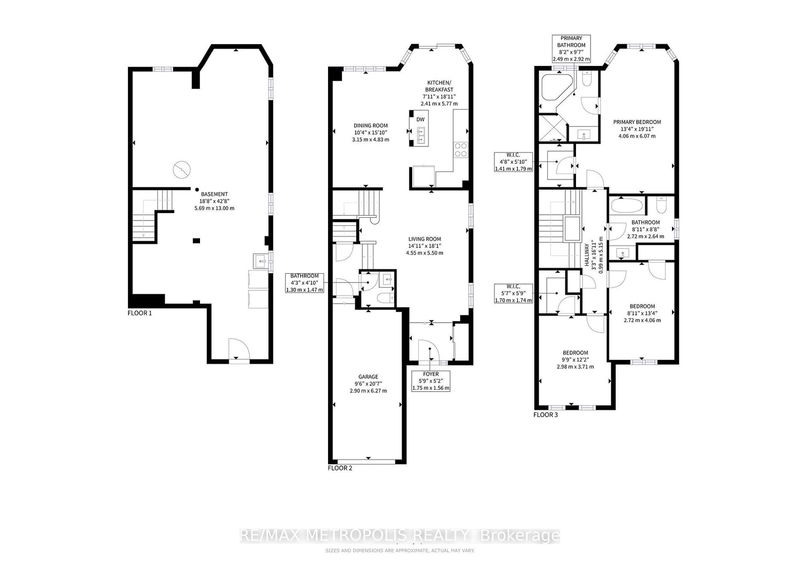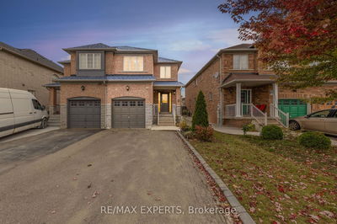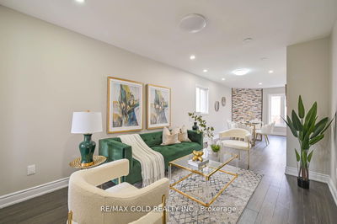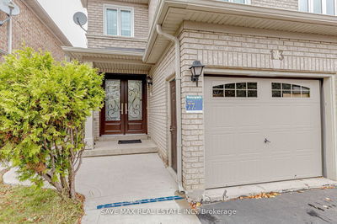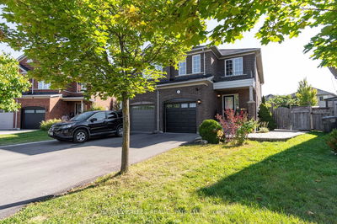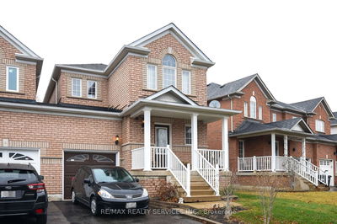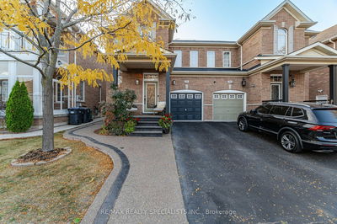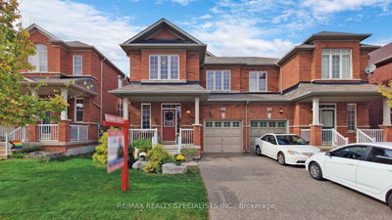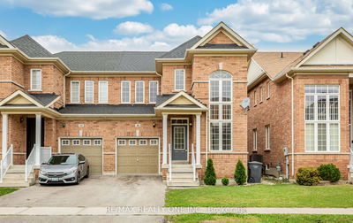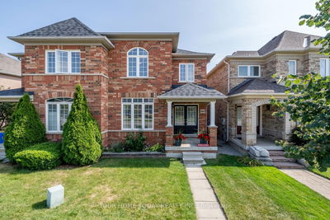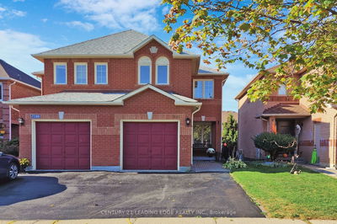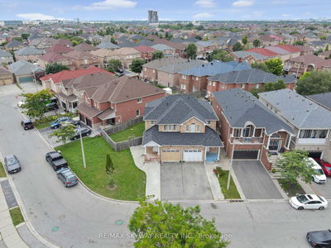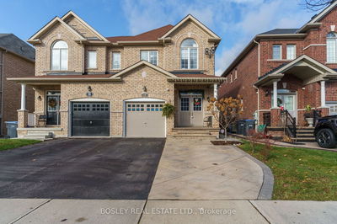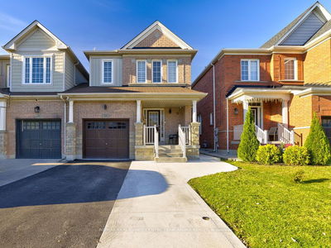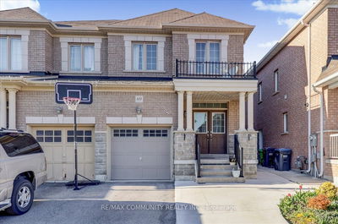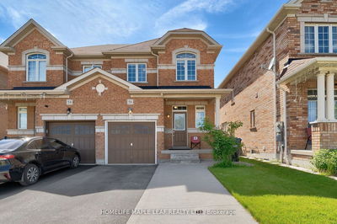Welcome To This Stunning 3 Bedroom, 3 Bathroom Semi-Detached Home! Recently Painted Both Main And Upper Levels, Comes With An Open Concept Living Room And A Separate Family Room Both Finished With Hardwood Floors And Pot Lights That Brighten Your Living Space. The Spacious Kitchen Comes With Ceramic Floors, Quartz Countertops, Beautiful Backsplash, And A Cozy Breakfast Area W/ Access To The Backyard. Take Advantage Of A Wide Corner Lot That Comes With A Large Backyard With Lots Of Space For Landscaping Design! The Upper Level Features Laminate Floors In The Bedrooms And A Hardwood Finished Hallway. Your New Home If Conveniently Located Close To Schools, Public Transportation, Parks And Major Highways, Like Hwy 50, Hwy 427, Hwy 407, And Hwy 7. Discover Unparalleled Convenience And Comfort With The Luxury Of Up To 3 Available Parking Spaces!
Property Features
- Date Listed: Thursday, January 04, 2024
- Virtual Tour: View Virtual Tour for 139 Zia Dodda Crescent
- City: Brampton
- Neighborhood: Bram East
- Major Intersection: Hwy 50 / Cottrelle Blvd
- Full Address: 139 Zia Dodda Crescent, Brampton, L6P 1J3, Ontario, Canada
- Living Room: Hardwood Floor, Separate Rm, Pot Lights
- Family Room: Hardwood Floor, Separate Rm, Pot Lights
- Kitchen: Ceramic Floor, Modern Kitchen, Quartz Counter
- Listing Brokerage: Re/Max Metropolis Realty - Disclaimer: The information contained in this listing has not been verified by Re/Max Metropolis Realty and should be verified by the buyer.

