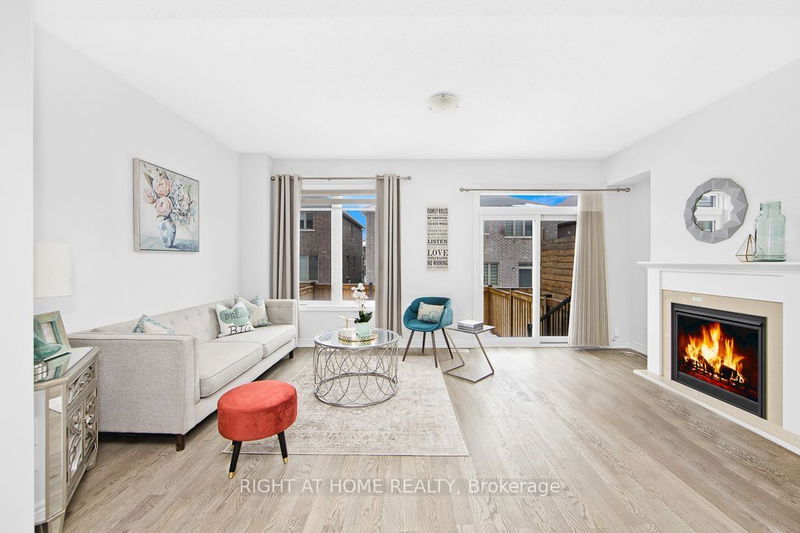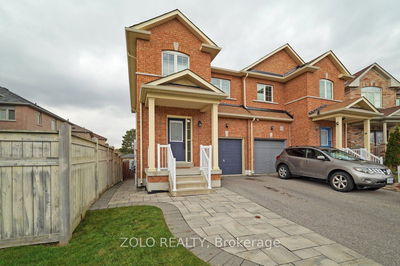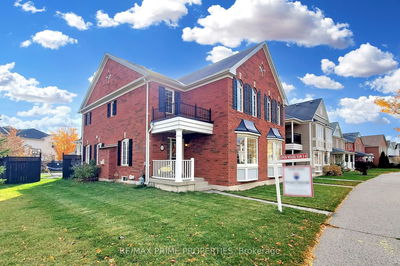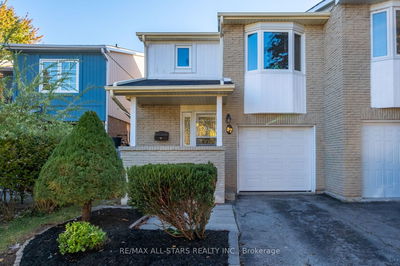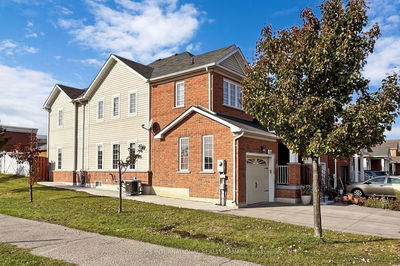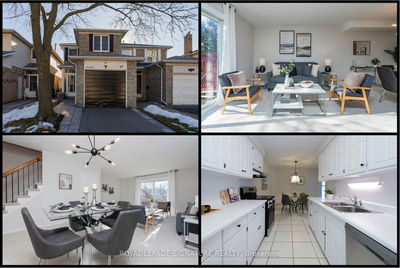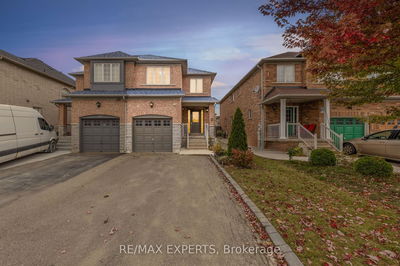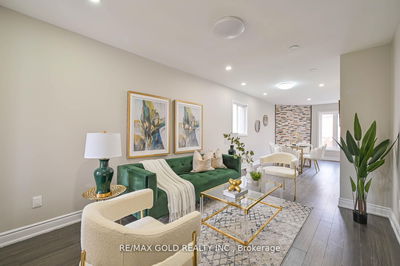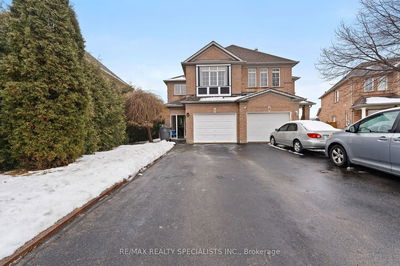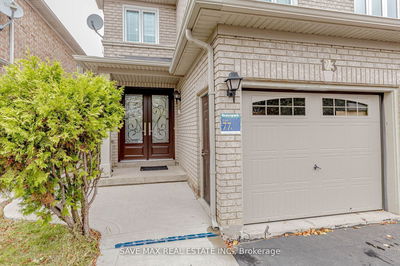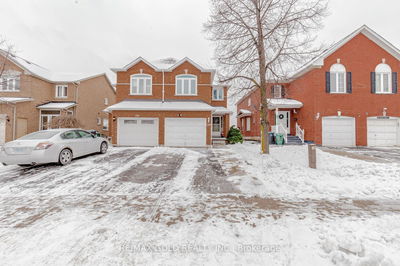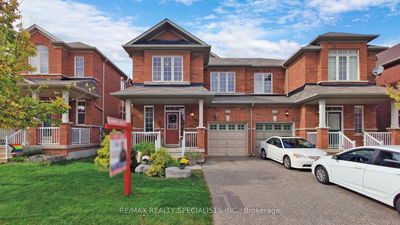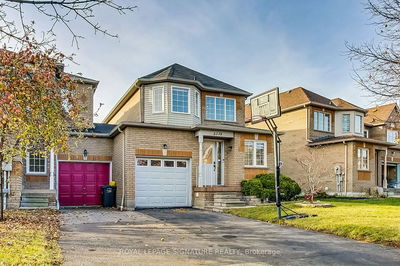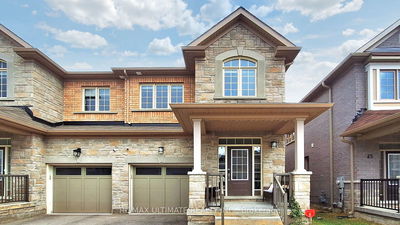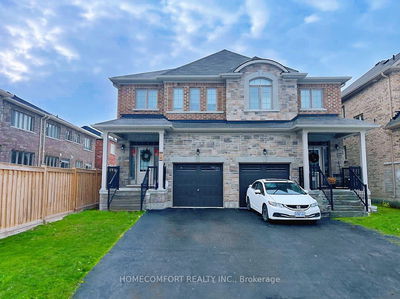Welcome To 47 Robb Thompson Rd in the Heart of Mount Albert. This Rarely Offered and Highly Sought Semi Detached Shows to Perfection. Functional Layout Allows For Seamless Flow Through The Home. 03 Years old Semi Detached 02 Story house in Mt. Albert Village! 3 Bedroom, 3 Baths, 1 Car Garage. Sun-Filled Open Concept in the Main with 9 Ft. Ceilings. 5" wide Strip Hardwood Floors except Kitchen & Breakfast. Pot Lights in Kitchen and Extended Height Upper Kitchen Cabinets. Pots and Pans Drawer in Kitchen. Spacious Great Room in the Main with the Sliding Door W/O to Patio. Gas Fire Place in the Main. Natural Finish Oak Staircase from Main to Second Floor with Hardwood & Vinyl Floor Landing. Master Bed Room with 5Pc Ensuite in 2nd Floor. Laundry Room in the 2nd with Ceramic Floor with Tub & Uppers.4pc washroom in the 2nd floor. Ample space in the fenced backyard for summer entertainment with the family and friends. Minutes to Amenities & Hwy 404. Won't Last Long!
Property Features
- Date Listed: Friday, February 02, 2024
- Virtual Tour: View Virtual Tour for 47 Robb Thompson Road
- City: East Gwillimbury
- Neighborhood: Mt Albert
- Major Intersection: Mt.Albert Road & Centre St
- Full Address: 47 Robb Thompson Road, East Gwillimbury, L0G 1M0, Ontario, Canada
- Kitchen: Ceramic Floor, Breakfast Bar, Open Concept
- Listing Brokerage: Right At Home Realty - Disclaimer: The information contained in this listing has not been verified by Right At Home Realty and should be verified by the buyer.








