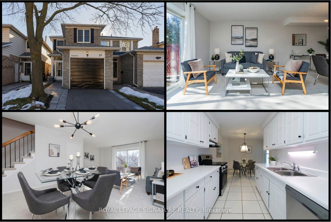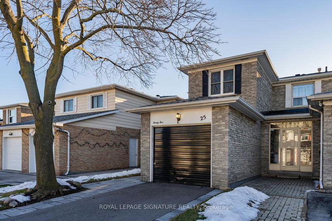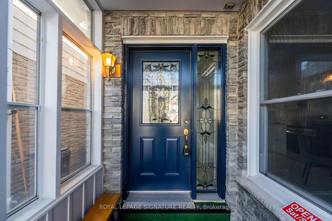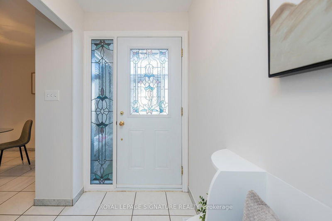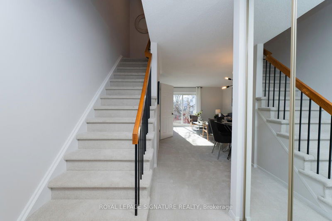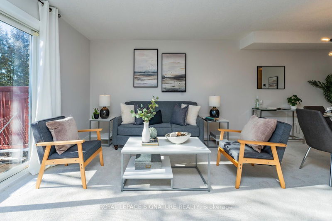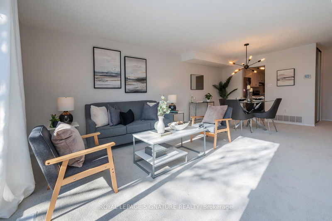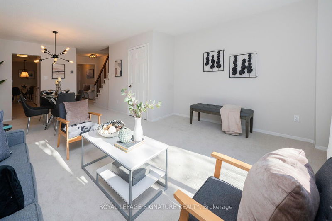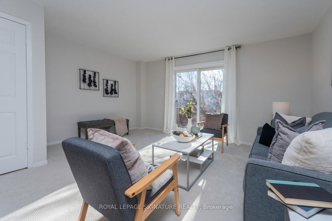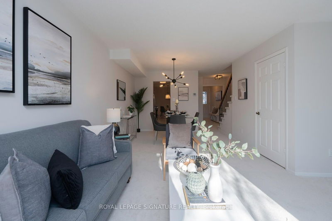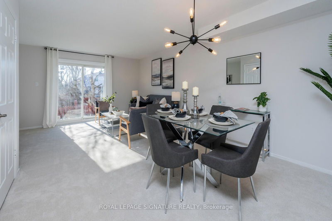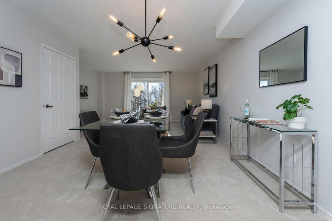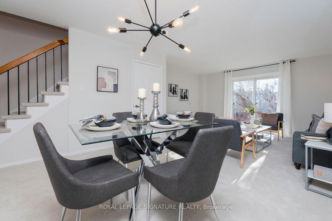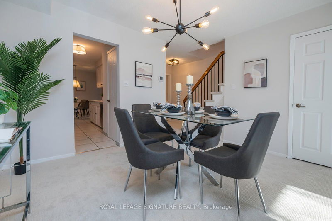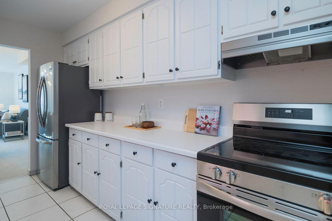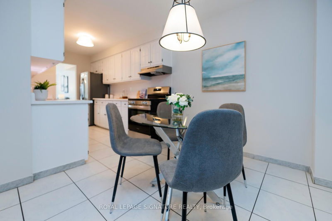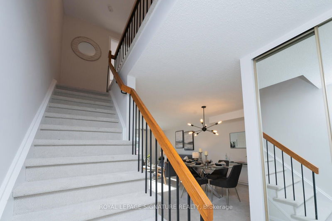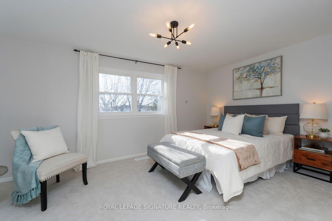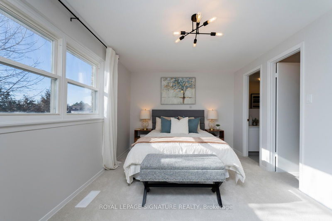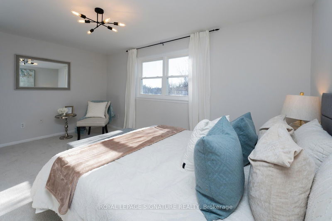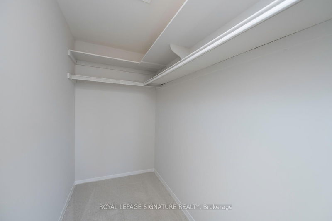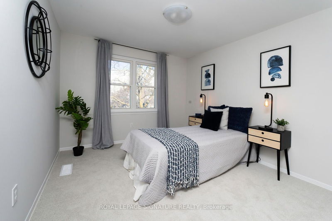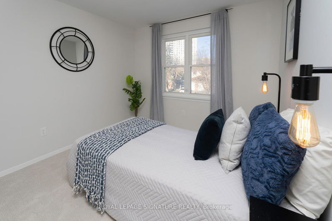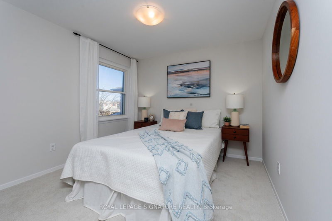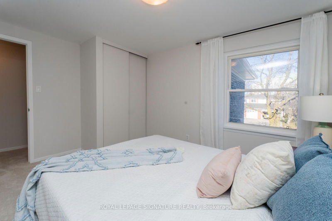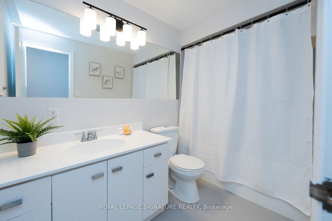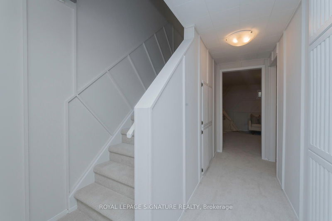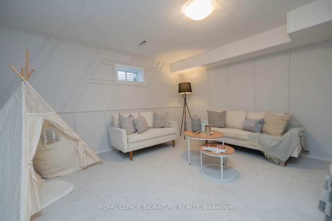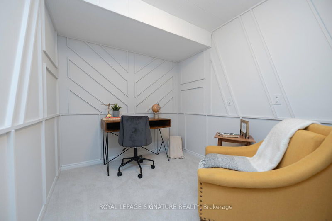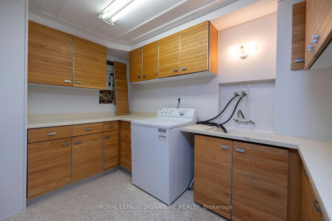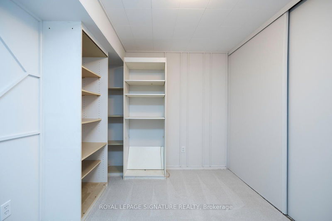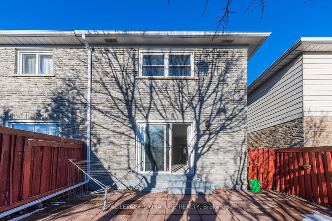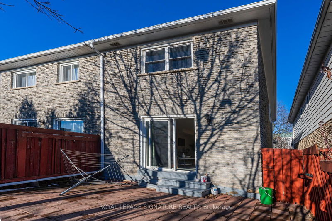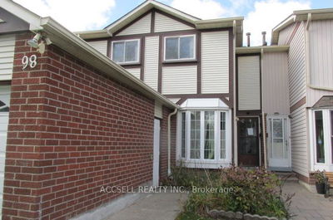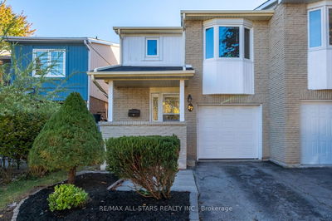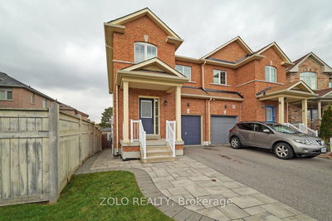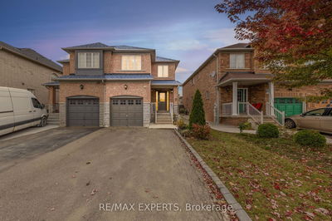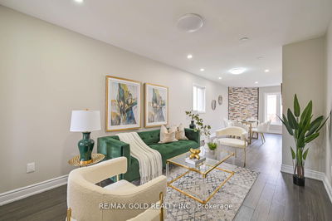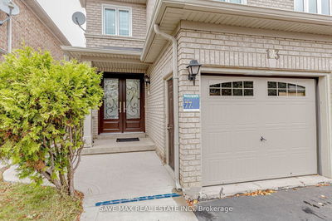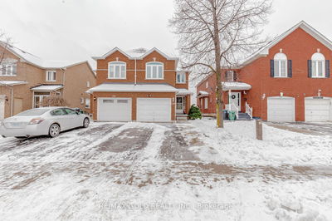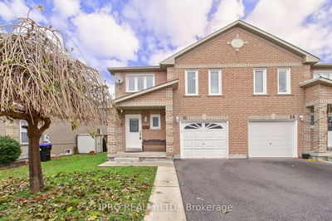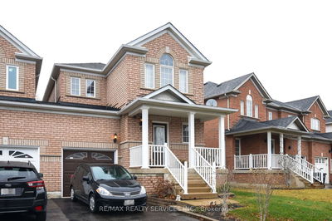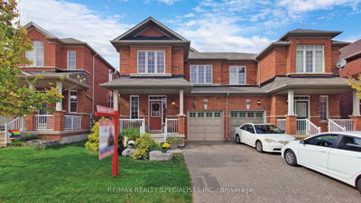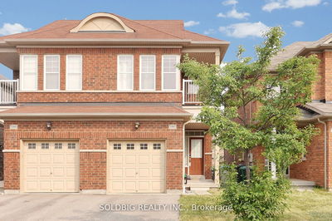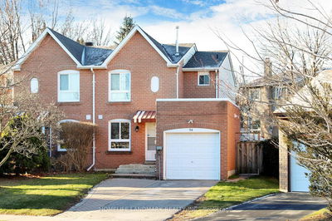Conveniently located in the heart of this sought-after Agincourt community. 25 Lunsfield has been lovingly cared for by the same owners for 44 years. Freshly painted with new carpet on the upper and lower levels & modern light fixtures throughout. Step inside the spacious, tiled foyer -with a built-in bench & 2-piece powder room for guests. The main floor boasts a large, combined living and dining area with plenty of room for gatherings of any size. Enjoy easy access to a fully-fenced backyard-perfect for BBQ season. The bright kitchen features an eat-in area for family meals, brand-new stainless-steel appliances and sight lines to the main living space. You will find the primary bedroom with a walk-in closet and an ensuite bathroom upstairs. The remaining 2 bedrooms are both generously sized. The added living space in the finished basement offers unlimited potential for a playroom, recreation room or home office, & there is plenty of storage space.
Property Features
- Date Listed: Wednesday, January 31, 2024
- Virtual Tour: View Virtual Tour for 25 Lunsfield Crescent
- City: Toronto
- Neighborhood: Agincourt North
- Full Address: 25 Lunsfield Crescent, Toronto, M1S 3X1, Ontario, Canada
- Living Room: Broadloom, W/O To Yard, Combined W/Dining
- Kitchen: Stainless Steel Appl, Eat-In Kitchen, B/I Dishwasher
- Listing Brokerage: Royal Lepage Signature Realty - Disclaimer: The information contained in this listing has not been verified by Royal Lepage Signature Realty and should be verified by the buyer.

