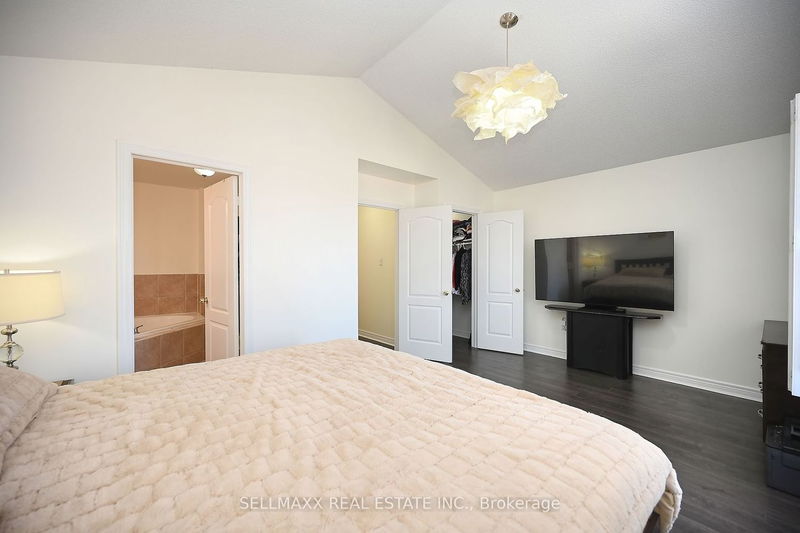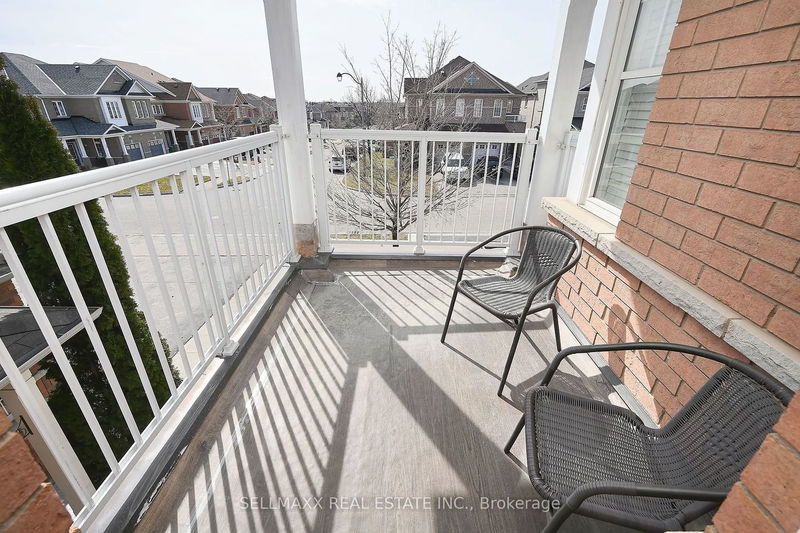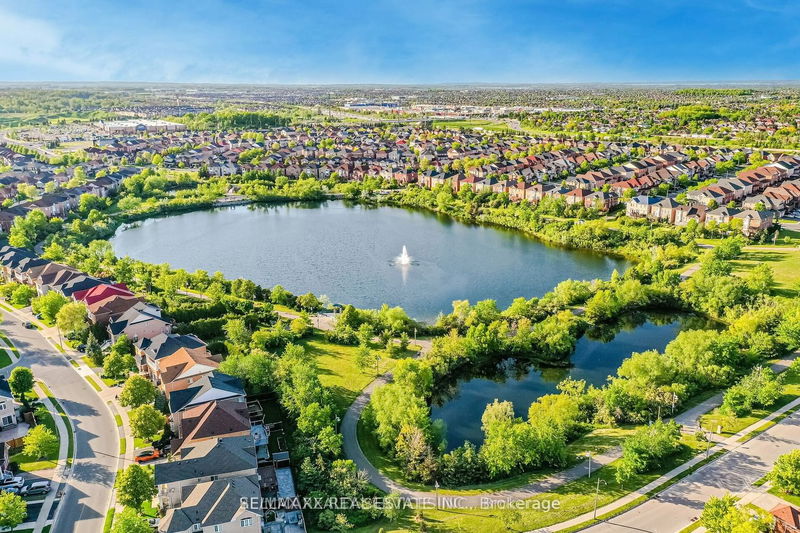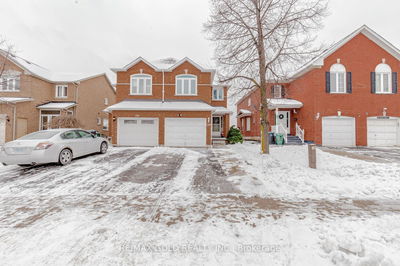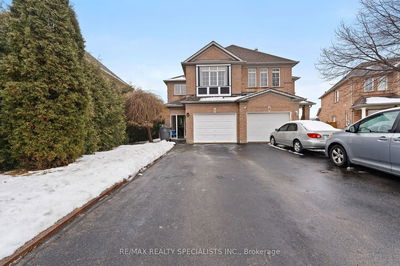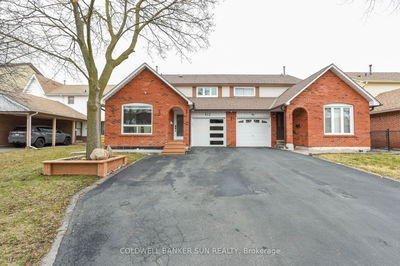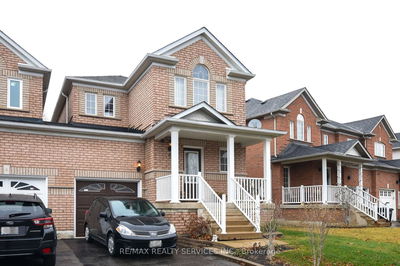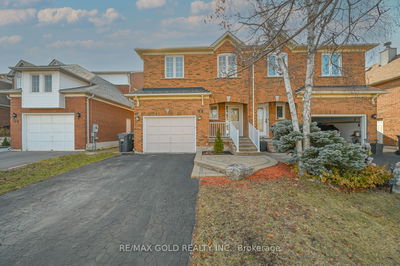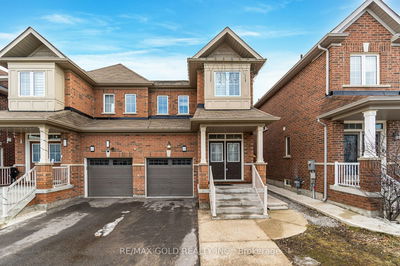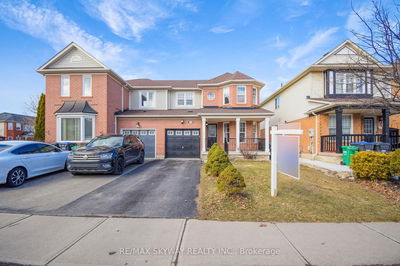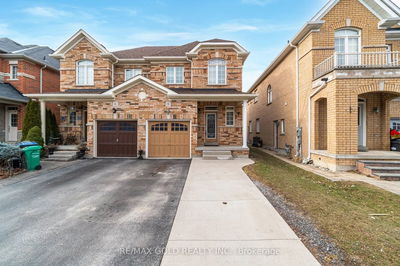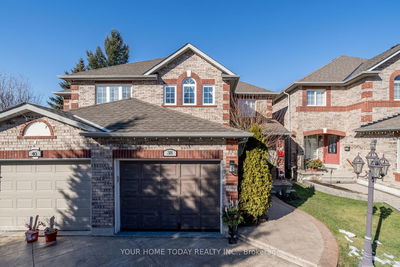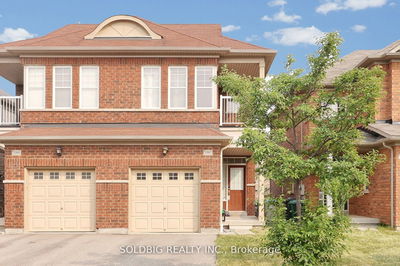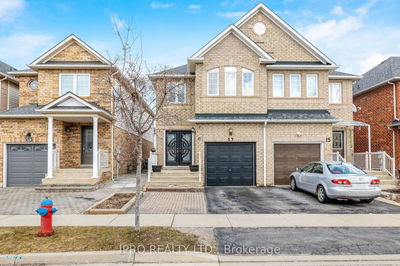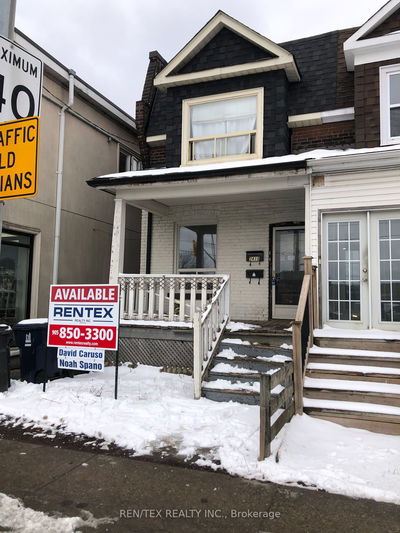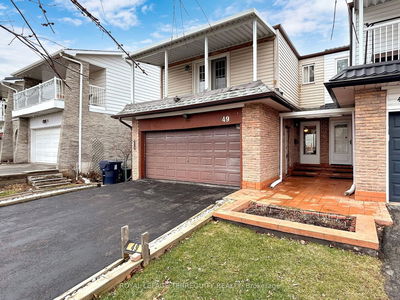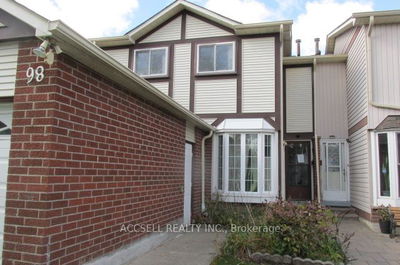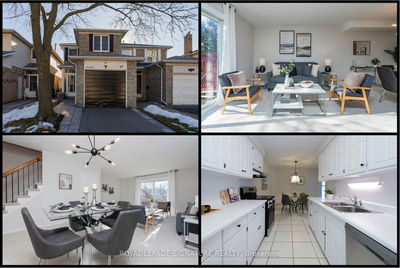Beautiful Semidetached House with 3+2 Bedroom with Finished Rentable Basement With Sep. Entrance Through Garage!! Freshly Painted, New Garage door, Upgraded Steel Appliances!! Granite Countertop In Kitchen & All Washroom!! Solid Oak Staircase With Metal Pickets!! Gas Fireplace!!M/Bedroom 4Pc Ensuite & W/I Closet!!Rentable Basement Finished With 2 Bedroom!!
Property Features
- Date Listed: Friday, March 08, 2024
- Virtual Tour: View Virtual Tour for 68 Rocky Point Crescent
- City: Brampton
- Neighborhood: Madoc
- Major Intersection: Hwy 410/Bovaird Dr
- Full Address: 68 Rocky Point Crescent, Brampton, L6V 4R7, Ontario, Canada
- Living Room: Laminate, Combined W/Dining, Gas Fireplace
- Kitchen: Granite Counter, Combined W/Br, B/I Dishwasher
- Kitchen: Ceramic Floor
- Listing Brokerage: Sellmaxx Real Estate Inc. - Disclaimer: The information contained in this listing has not been verified by Sellmaxx Real Estate Inc. and should be verified by the buyer.




















