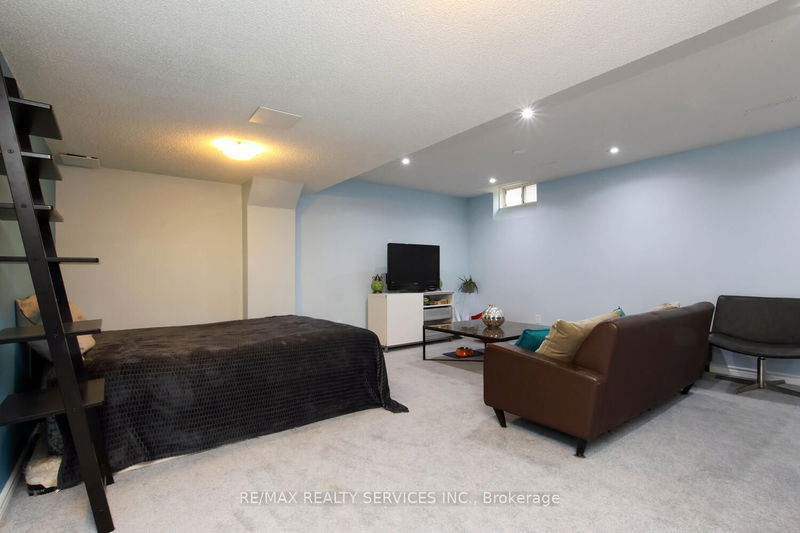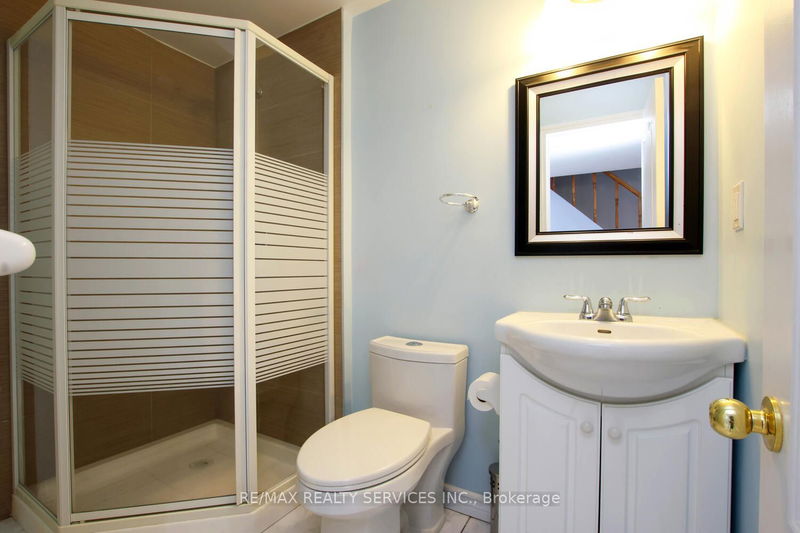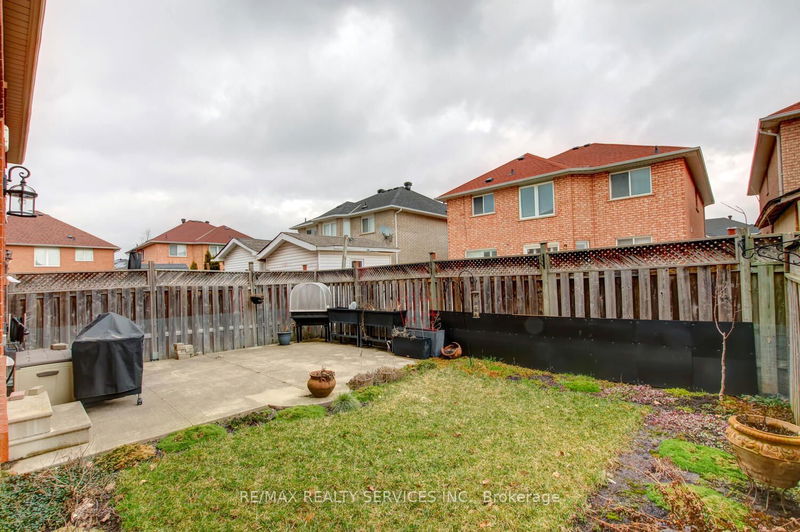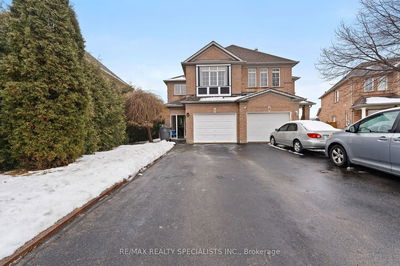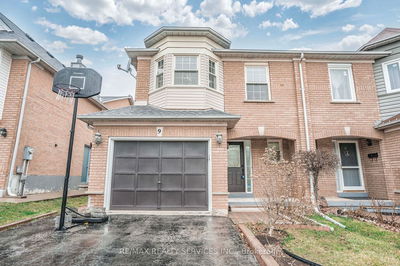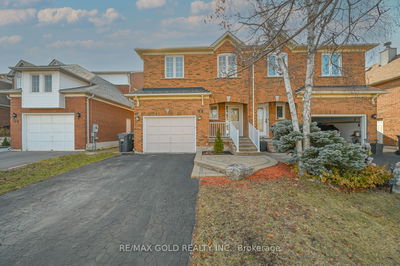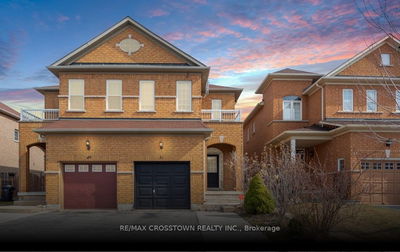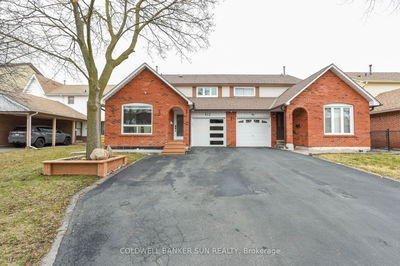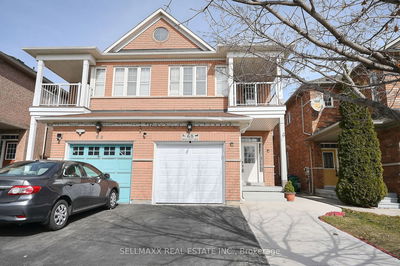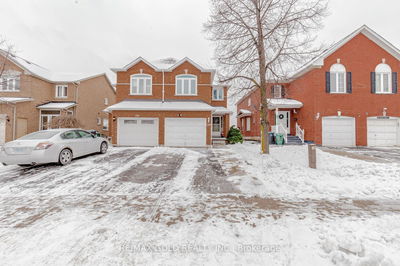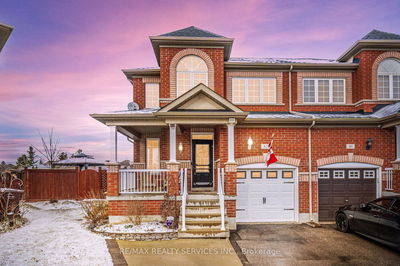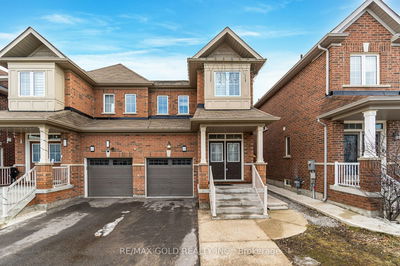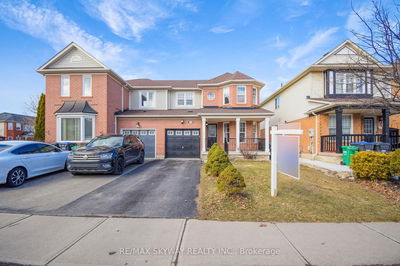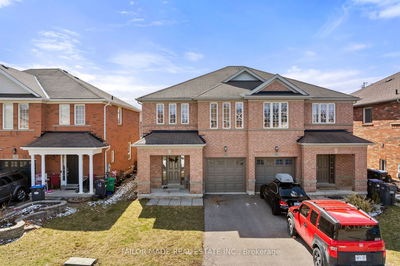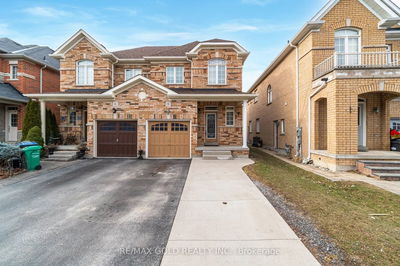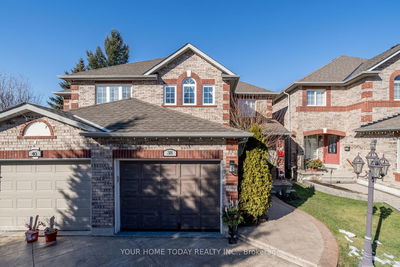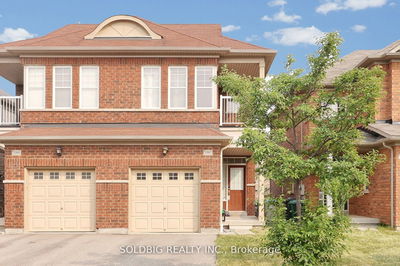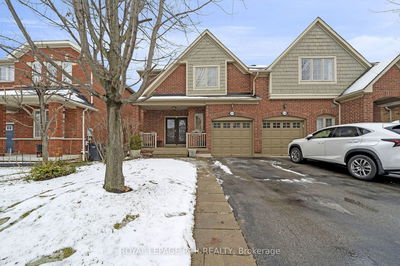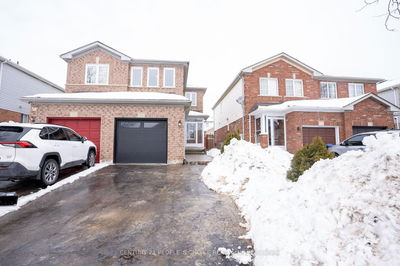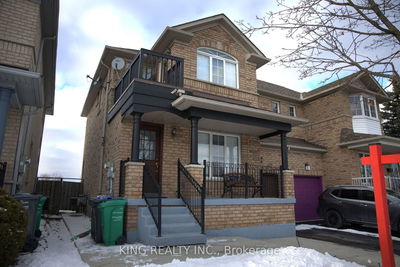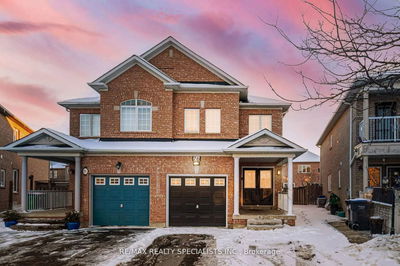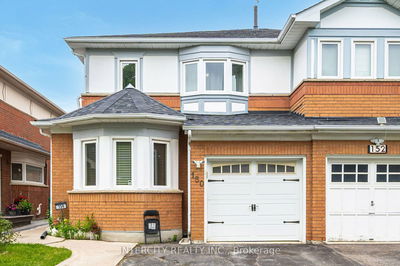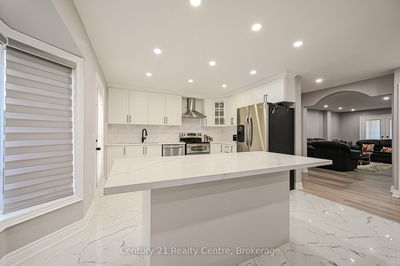Stunning 3 Bedroom, 4 Bath, All Brick Renovated Semi ( 1690 SQFT + Finished Basement) With In-Law Suite Potential On A Premium 30' Wide Lot ! Extensive Renovations Including A Gourmet Kitchen With Quartz Countertops, Built - In Appliances And Breakfast Bar ! Spacious Master Bedroom Featuring A Luxury 4-Pc Ensuite Bath With Oval Jet Tub, Corner Glass Shower And Large Walk-In Closet. Mainfloor Family Room With 2-Sided Gas Fireplace, Pot Lights, Gleaming Hardwood Floors, Oak Staircase, Renovated Bathrooms And Garage Entrance To House ( Separate Entrance Potential ). Nicely Finished Basement With 3 - Pc Bath And Wet Bar / 2nd Kitchen. Private Fenced Yard With Poured Concrete Patio, Wrap Around Concrete Walkway, 2 + 1 Car Parking, Insulated Garage Door With Opener ( No Remote ), Covered Verandah And Glass Insert Front Door.
Property Features
- Date Listed: Thursday, March 28, 2024
- Virtual Tour: View Virtual Tour for 10 Jewel Crescent
- City: Brampton
- Neighborhood: Sandringham-Wellington
- Major Intersection: Sandalwood / Dixie
- Full Address: 10 Jewel Crescent, Brampton, L6R 2R1, Ontario, Canada
- Living Room: Hardwood Floor, Pot Lights, Gas Fireplace
- Kitchen: Renovated, Quartz Counter, Breakfast Bar
- Family Room: Hardwood Floor, Gas Fireplace, Pot Lights
- Listing Brokerage: Re/Max Realty Services Inc. - Disclaimer: The information contained in this listing has not been verified by Re/Max Realty Services Inc. and should be verified by the buyer.

































