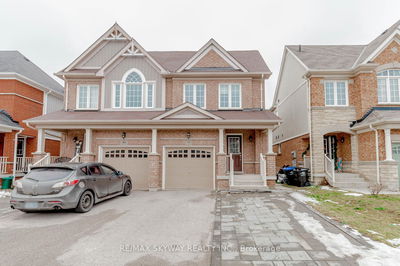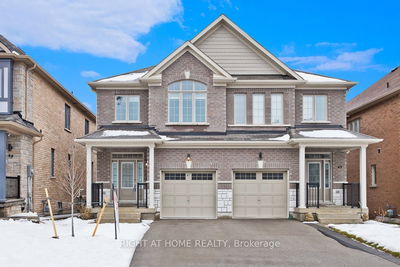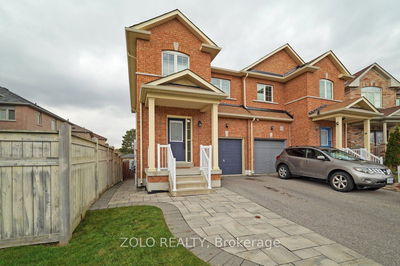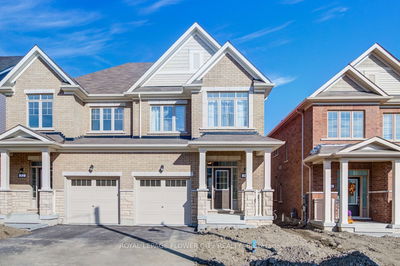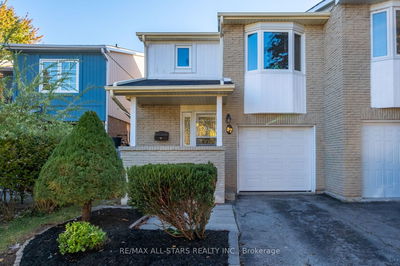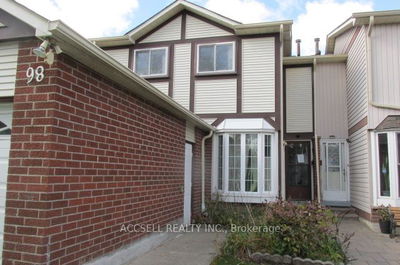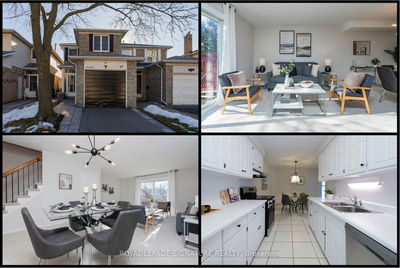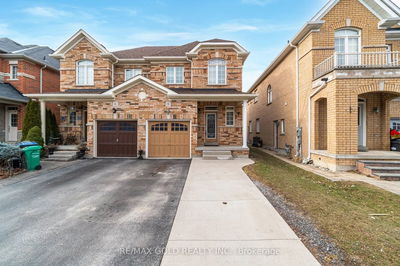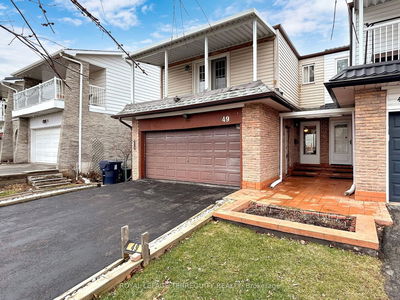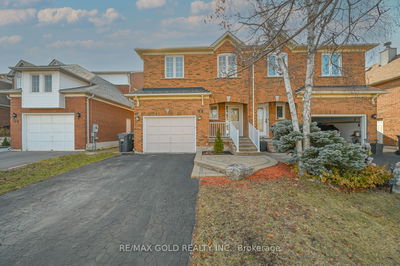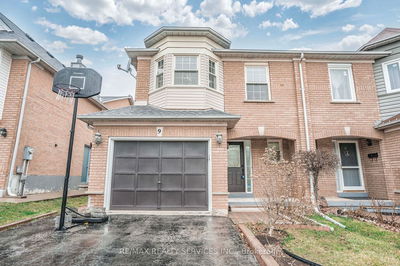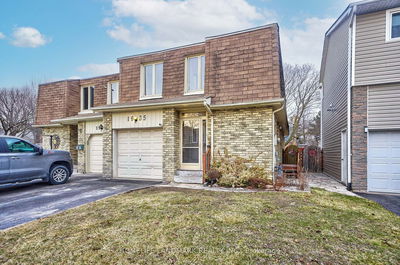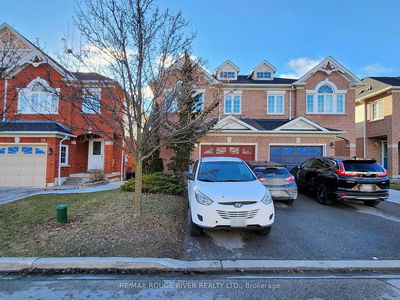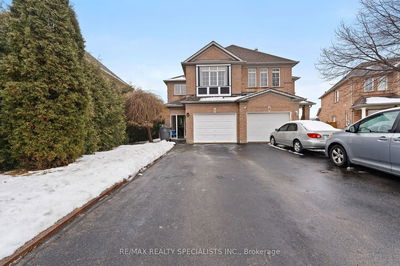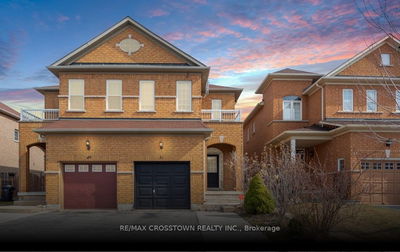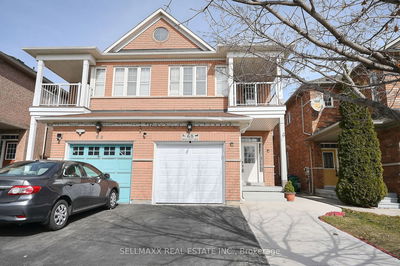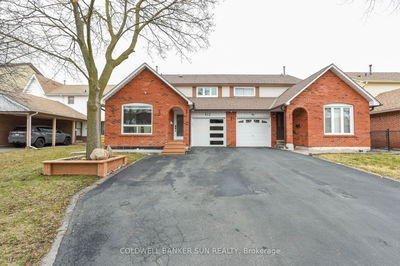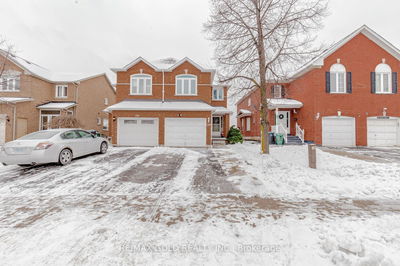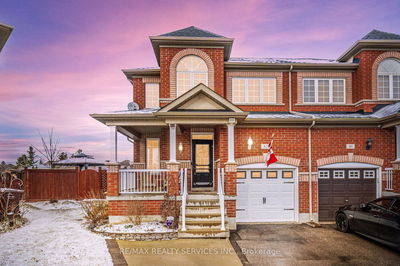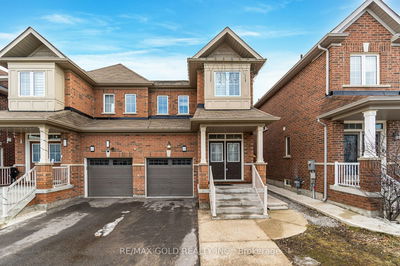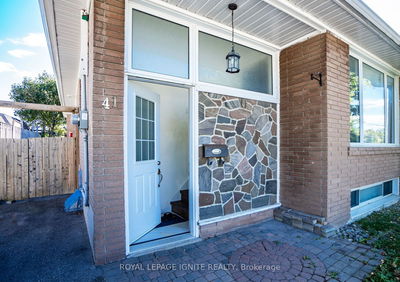Beautiful & Spacious Family Home On A Quiet Crescent In Popular Woodland Hills Area Of Newmarket. Walking Distance To Schools & All Amenities. Landscaped Front Yard With Widened Drive, Stone Walkway & Stone Pavers In Fenced Yard With No Grass To Cut. Solid Wood Staircase With Hardwood Floor In Upper Hallway. 2nd Floor Laundry Room. Finished Room In Basement Could Be A 4th Bedroom or Home Office. See Virtual Tour For Walk Thru Video & Attachments for Floor Plan
Property Features
- Date Listed: Thursday, March 21, 2024
- Virtual Tour: View Virtual Tour for 123 Four Seasons Crescent
- City: Newmarket
- Neighborhood: Woodland Hill
- Major Intersection: Green Lane/Woodsprings Ave
- Full Address: 123 Four Seasons Crescent, Newmarket, L9N 0C2, Ontario, Canada
- Living Room: Combined W/Dining, Hardwood Floor
- Kitchen: B/I Dishwasher, Ceramic Floor
- Family Room: Gas Fireplace
- Listing Brokerage: Re/Max Atrium Home Realty - Disclaimer: The information contained in this listing has not been verified by Re/Max Atrium Home Realty and should be verified by the buyer.
























